103 Foto di angoli bar con pavimento in ardesia
Filtra anche per:
Budget
Ordina per:Popolari oggi
81 - 100 di 103 foto
1 di 3
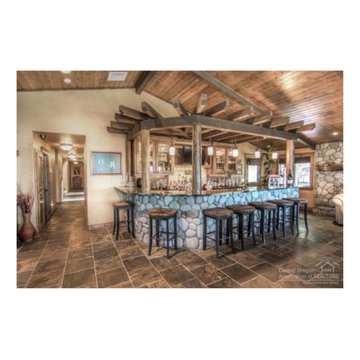
Immagine di un grande bancone bar rustico con lavello sottopiano, ante in legno scuro, top in granito, paraspruzzi multicolore, paraspruzzi in ardesia, pavimento in ardesia, pavimento multicolore e top multicolore
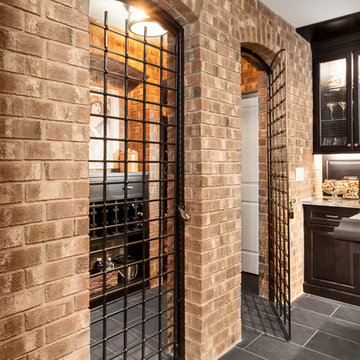
Idee per un angolo bar tradizionale di medie dimensioni con lavello sottopiano, ante in stile shaker, ante in legno bruno, top in pietra calcarea, paraspruzzi marrone, pavimento in ardesia e pavimento nero
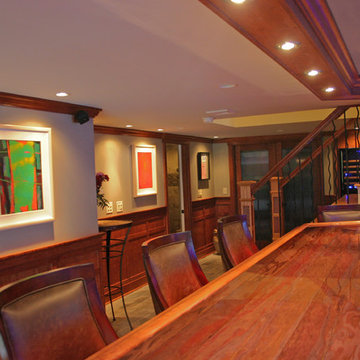
Esempio di un ampio angolo bar con lavandino american style con lavello sottopiano, ante con bugna sagomata, ante in legno scuro, top in legno, paraspruzzi beige e pavimento in ardesia
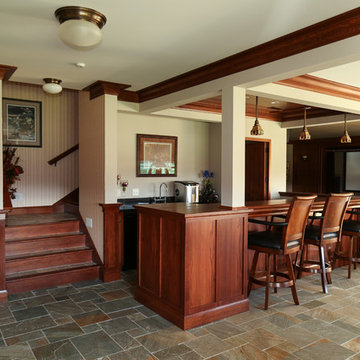
Esempio di un bancone bar stile americano con lavello sottopiano, ante con riquadro incassato, ante in legno scuro, top in legno, pavimento in ardesia e pavimento grigio
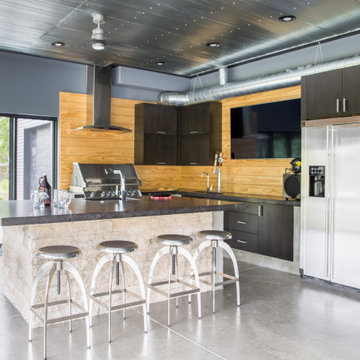
In this Cedar Rapids residence, sophistication meets bold design, seamlessly integrating dynamic accents and a vibrant palette. Every detail is meticulously planned, resulting in a captivating space that serves as a modern haven for the entire family.
This kitchen embraces a sleek black-gray wood palette. Thoughtful storage solutions complement the island's functionality. With island chairs and a convenient layout, the space seamlessly merges style and practicality.
---
Project by Wiles Design Group. Their Cedar Rapids-based design studio serves the entire Midwest, including Iowa City, Dubuque, Davenport, and Waterloo, as well as North Missouri and St. Louis.
For more about Wiles Design Group, see here: https://wilesdesigngroup.com/
To learn more about this project, see here: https://wilesdesigngroup.com/cedar-rapids-dramatic-family-home-design
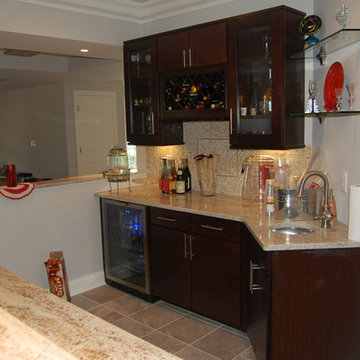
Dream Home Remodeling in NJ
Immagine di un piccolo angolo bar con lavandino mediterraneo con lavello sottopiano, ante lisce, ante in legno bruno, top in granito, paraspruzzi beige, paraspruzzi con piastrelle a mosaico, pavimento in ardesia e pavimento grigio
Immagine di un piccolo angolo bar con lavandino mediterraneo con lavello sottopiano, ante lisce, ante in legno bruno, top in granito, paraspruzzi beige, paraspruzzi con piastrelle a mosaico, pavimento in ardesia e pavimento grigio
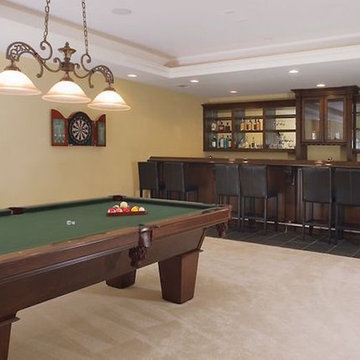
Ispirazione per un grande bancone bar tradizionale con ante in stile shaker, ante in legno bruno, top in legno, paraspruzzi beige e pavimento in ardesia
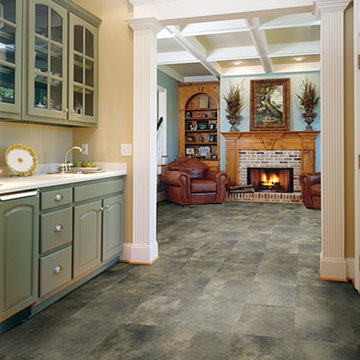
Immagine di un angolo bar con lavandino classico di medie dimensioni con lavello da incasso, ante con bugna sagomata, ante verdi, top in superficie solida, pavimento in ardesia, pavimento grigio e top bianco
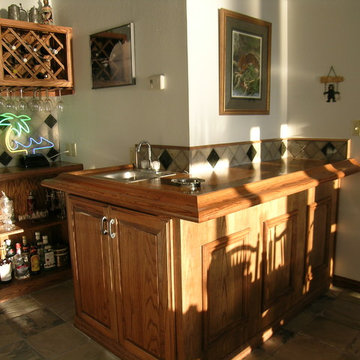
Idee per un ampio angolo bar con lavandino chic con lavello da incasso, ante con bugna sagomata, ante in legno chiaro, top in legno, paraspruzzi grigio, paraspruzzi in ardesia, pavimento in ardesia e pavimento multicolore
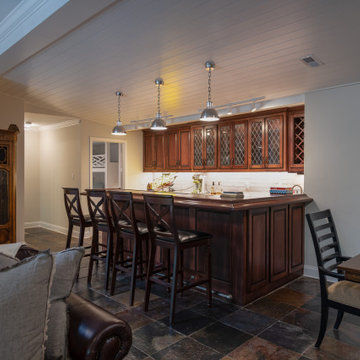
Originally built in 1990 the Heady Lakehouse began as a 2,800SF family retreat and now encompasses over 5,635SF. It is located on a steep yet welcoming lot overlooking a cove on Lake Hartwell that pulls you in through retaining walls wrapped with White Brick into a courtyard laid with concrete pavers in an Ashlar Pattern. This whole home renovation allowed us the opportunity to completely enhance the exterior of the home with all new LP Smartside painted with Amherst Gray with trim to match the Quaker new bone white windows for a subtle contrast. You enter the home under a vaulted tongue and groove white washed ceiling facing an entry door surrounded by White brick.
Once inside you’re encompassed by an abundance of natural light flooding in from across the living area from the 9’ triple door with transom windows above. As you make your way into the living area the ceiling opens up to a coffered ceiling which plays off of the 42” fireplace that is situated perpendicular to the dining area. The open layout provides a view into the kitchen as well as the sunroom with floor to ceiling windows boasting panoramic views of the lake. Looking back you see the elegant touches to the kitchen with Quartzite tops, all brass hardware to match the lighting throughout, and a large 4’x8’ Santorini Blue painted island with turned legs to provide a note of color.
The owner’s suite is situated separate to one side of the home allowing a quiet retreat for the homeowners. Details such as the nickel gap accented bed wall, brass wall mounted bed-side lamps, and a large triple window complete the bedroom. Access to the study through the master bedroom further enhances the idea of a private space for the owners to work. It’s bathroom features clean white vanities with Quartz counter tops, brass hardware and fixtures, an obscure glass enclosed shower with natural light, and a separate toilet room.
The left side of the home received the largest addition which included a new over-sized 3 bay garage with a dog washing shower, a new side entry with stair to the upper and a new laundry room. Over these areas, the stair will lead you to two new guest suites featuring a Jack & Jill Bathroom and their own Lounging and Play Area.
The focal point for entertainment is the lower level which features a bar and seating area. Opposite the bar you walk out on the concrete pavers to a covered outdoor kitchen feature a 48” grill, Large Big Green Egg smoker, 30” Diameter Evo Flat-top Grill, and a sink all surrounded by granite countertops that sit atop a white brick base with stainless steel access doors. The kitchen overlooks a 60” gas fire pit that sits adjacent to a custom gunite eight sided hot tub with travertine coping that looks out to the lake. This elegant and timeless approach to this 5,000SF three level addition and renovation allowed the owner to add multiple sleeping and entertainment areas while rejuvenating a beautiful lake front lot with subtle contrasting colors.
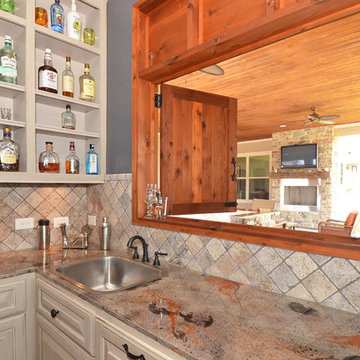
Ispirazione per un grande angolo bar con lavandino chic con lavello da incasso, ante con bugna sagomata, ante beige, top in granito, paraspruzzi beige, pavimento in ardesia e pavimento grigio
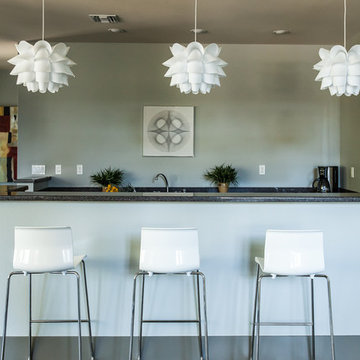
Foto di un bancone bar di medie dimensioni con lavello sottopiano, ante in stile shaker, ante in legno bruno, top in granito, paraspruzzi nero, pavimento in ardesia, pavimento grigio e top nero
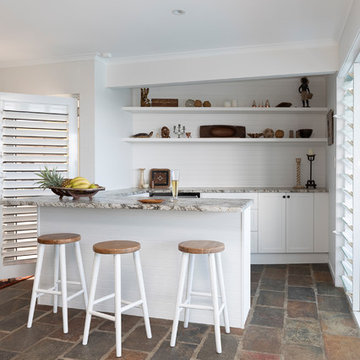
Ispirazione per un grande bancone bar tropicale con ante in stile shaker, ante bianche, top in granito, paraspruzzi bianco, paraspruzzi in legno, pavimento in ardesia, pavimento multicolore e top multicolore
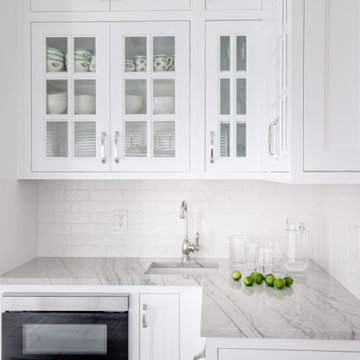
Clean and bright functional Inset kitchen with corner wet bar / butler's pantry section and glass cabinets.
Ispirazione per un angolo bar con lavandino tradizionale di medie dimensioni con ante con riquadro incassato, ante bianche, top in quarzite, pavimento in ardesia, pavimento grigio e top grigio
Ispirazione per un angolo bar con lavandino tradizionale di medie dimensioni con ante con riquadro incassato, ante bianche, top in quarzite, pavimento in ardesia, pavimento grigio e top grigio
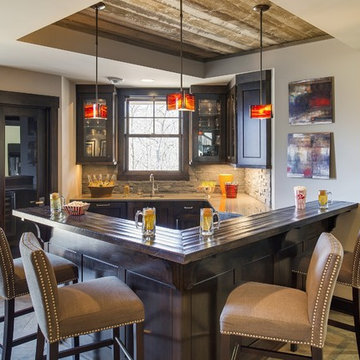
Spacecrafting Photography
Ispirazione per un bancone bar chic di medie dimensioni con lavello sottopiano, ante in legno bruno, paraspruzzi beige, paraspruzzi con piastrelle in pietra, ante di vetro, top in legno, pavimento in ardesia e pavimento grigio
Ispirazione per un bancone bar chic di medie dimensioni con lavello sottopiano, ante in legno bruno, paraspruzzi beige, paraspruzzi con piastrelle in pietra, ante di vetro, top in legno, pavimento in ardesia e pavimento grigio
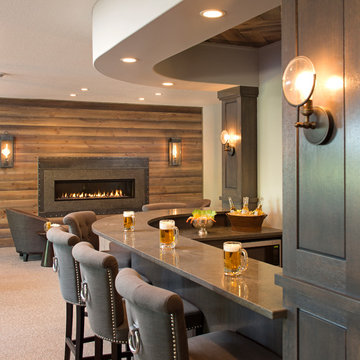
Landmark Photography
Immagine di un grande bancone bar tradizionale con top in superficie solida, paraspruzzi grigio, pavimento in ardesia e top grigio
Immagine di un grande bancone bar tradizionale con top in superficie solida, paraspruzzi grigio, pavimento in ardesia e top grigio

phoenix photographic
Ispirazione per un grande bancone bar tradizionale con lavello sottopiano, ante con bugna sagomata, ante in legno bruno, top in granito, paraspruzzi beige, paraspruzzi con piastrelle in pietra e pavimento in ardesia
Ispirazione per un grande bancone bar tradizionale con lavello sottopiano, ante con bugna sagomata, ante in legno bruno, top in granito, paraspruzzi beige, paraspruzzi con piastrelle in pietra e pavimento in ardesia
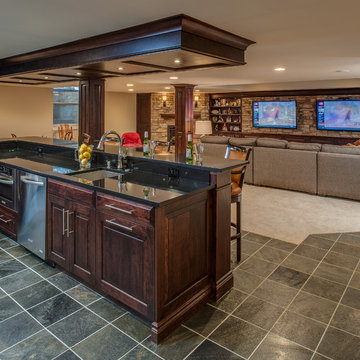
phoenix photographic
Foto di un grande bancone bar chic con lavello sottopiano, ante con bugna sagomata, ante in legno bruno, top in granito e pavimento in ardesia
Foto di un grande bancone bar chic con lavello sottopiano, ante con bugna sagomata, ante in legno bruno, top in granito e pavimento in ardesia
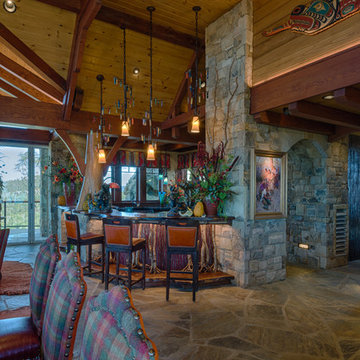
David Ramsey
Idee per un grande bancone bar stile rurale con lavello sottopiano, ante con riquadro incassato, ante in legno bruno, top in legno, pavimento in ardesia, pavimento grigio e top marrone
Idee per un grande bancone bar stile rurale con lavello sottopiano, ante con riquadro incassato, ante in legno bruno, top in legno, pavimento in ardesia, pavimento grigio e top marrone
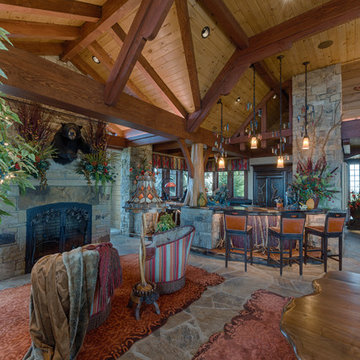
David Ramsey
Foto di un grande bancone bar stile rurale con lavello sottopiano, ante con riquadro incassato, ante in legno bruno, top in legno, pavimento in ardesia, pavimento grigio e top marrone
Foto di un grande bancone bar stile rurale con lavello sottopiano, ante con riquadro incassato, ante in legno bruno, top in legno, pavimento in ardesia, pavimento grigio e top marrone
103 Foto di angoli bar con pavimento in ardesia
5