386 Foto di angoli bar con pavimento con piastrelle in ceramica e pavimento grigio
Filtra anche per:
Budget
Ordina per:Popolari oggi
81 - 100 di 386 foto
1 di 3
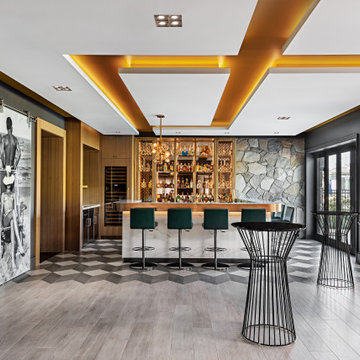
Immagine di un grande bancone bar design con ante di vetro, ante in legno chiaro, top in marmo, pavimento con piastrelle in ceramica, top bianco e pavimento grigio
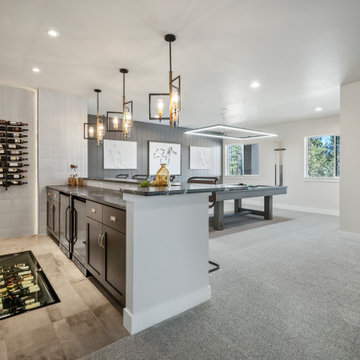
Modern Home Bar with Metal cabinet in lay, custom ceiling mounted shelving, floor to ceiling tile, recessed accent lighting and custom millwork. Floor dug out to include custom walk-over wine storage
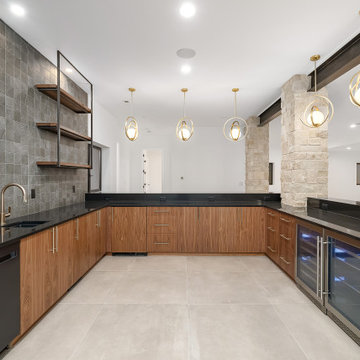
Idee per un grande angolo bar con lavandino moderno con lavello sottopiano, ante lisce, ante in legno bruno, top in quarzo composito, paraspruzzi grigio, paraspruzzi con piastrelle in ceramica, pavimento con piastrelle in ceramica, pavimento grigio e top nero
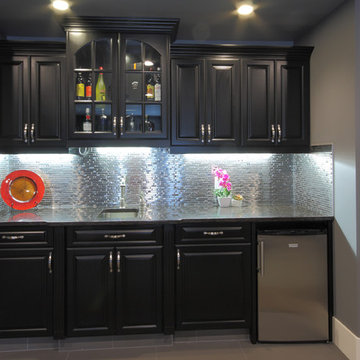
The beautiful quartz countertop with under counter fridge gives this small basement bar plenty of room and versatility for your entertaining needs.
Foto di un piccolo angolo bar con lavandino contemporaneo con lavello sottopiano, ante con bugna sagomata, ante in legno bruno, top in quarzo composito, paraspruzzi grigio, pavimento con piastrelle in ceramica e pavimento grigio
Foto di un piccolo angolo bar con lavandino contemporaneo con lavello sottopiano, ante con bugna sagomata, ante in legno bruno, top in quarzo composito, paraspruzzi grigio, pavimento con piastrelle in ceramica e pavimento grigio
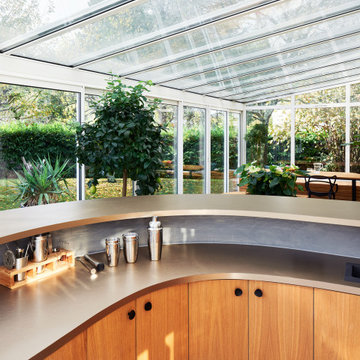
Esempio di un grande angolo bar con lavandino minimal con lavello integrato, ante a filo, ante in legno chiaro, top in laminato, paraspruzzi a specchio, pavimento con piastrelle in ceramica, pavimento grigio e top marrone
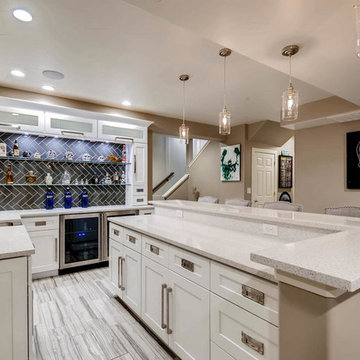
This D&G custom basement bar includes a barn wood accent wall, display selves with a herringbone pattern backsplash, white shaker cabinets and a custom-built wine holder.
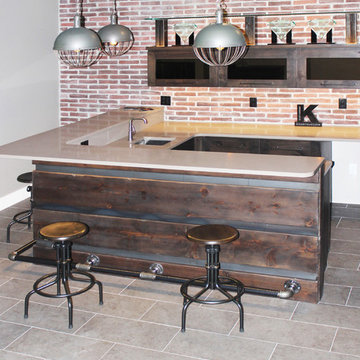
Idee per un bancone bar industriale di medie dimensioni con lavello sottopiano, ante lisce, ante in legno bruno, top in quarzite, paraspruzzi rosso, paraspruzzi in mattoni, pavimento con piastrelle in ceramica, pavimento grigio e top beige
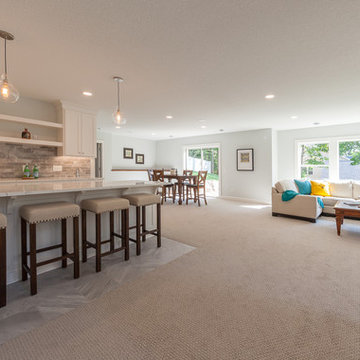
Immagine di un grande bancone bar classico con lavello sottopiano, ante con riquadro incassato, ante bianche, top in quarzo composito, paraspruzzi grigio, paraspruzzi in gres porcellanato, pavimento con piastrelle in ceramica e pavimento grigio
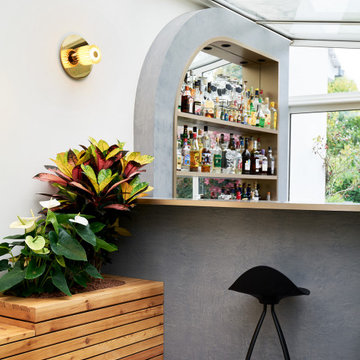
Ispirazione per un grande bancone bar contemporaneo con ante a filo, top in laminato, paraspruzzi a specchio, pavimento con piastrelle in ceramica, pavimento grigio e top marrone
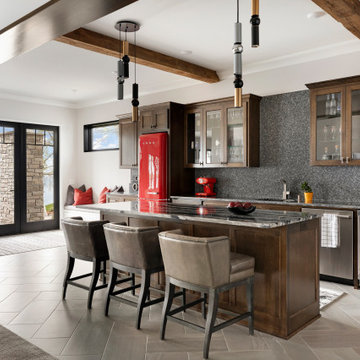
Large custom lower level wet bar with vintage red refrigerator.
Immagine di un ampio angolo bar con lavandino tradizionale con lavello sottopiano, ante lisce, ante in legno bruno, top in granito, paraspruzzi multicolore, paraspruzzi con piastrelle in ceramica, pavimento con piastrelle in ceramica, pavimento grigio e top multicolore
Immagine di un ampio angolo bar con lavandino tradizionale con lavello sottopiano, ante lisce, ante in legno bruno, top in granito, paraspruzzi multicolore, paraspruzzi con piastrelle in ceramica, pavimento con piastrelle in ceramica, pavimento grigio e top multicolore
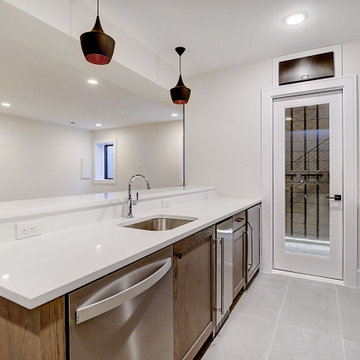
Inspired by the iconic American farmhouse, this transitional home blends a modern sense of space and living with traditional form and materials. Details are streamlined and modernized, while the overall form echoes American nastolgia. Past the expansive and welcoming front patio, one enters through the element of glass tying together the two main brick masses.
The airiness of the entry glass wall is carried throughout the home with vaulted ceilings, generous views to the outside and an open tread stair with a metal rail system. The modern openness is balanced by the traditional warmth of interior details, including fireplaces, wood ceiling beams and transitional light fixtures, and the restrained proportion of windows.
The home takes advantage of the Colorado sun by maximizing the southern light into the family spaces and Master Bedroom, orienting the Kitchen, Great Room and informal dining around the outdoor living space through views and multi-slide doors, the formal Dining Room spills out to the front patio through a wall of French doors, and the 2nd floor is dominated by a glass wall to the front and a balcony to the rear.
As a home for the modern family, it seeks to balance expansive gathering spaces throughout all three levels, both indoors and out, while also providing quiet respites such as the 5-piece Master Suite flooded with southern light, the 2nd floor Reading Nook overlooking the street, nestled between the Master and secondary bedrooms, and the Home Office projecting out into the private rear yard. This home promises to flex with the family looking to entertain or stay in for a quiet evening.

This whole-house remodel required us to dig down in the basement to achieve 9'0" ceilings. The result? A spacious, light-filled basement that the owners can use for entertaining.
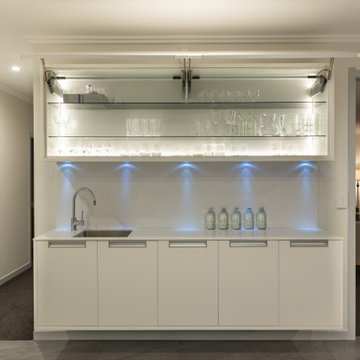
Esempio di un angolo bar con lavandino minimalista di medie dimensioni con lavello da incasso, ante lisce, ante bianche, paraspruzzi bianco, pavimento con piastrelle in ceramica, pavimento grigio e top bianco
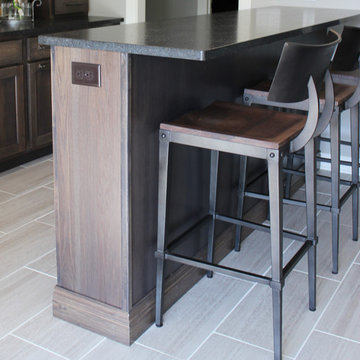
Koch Cabinetry in Hickory "Stone" stain with Black Pearl Brushed granite counters and stainless appliances. Design and materials by Village Home Stores.
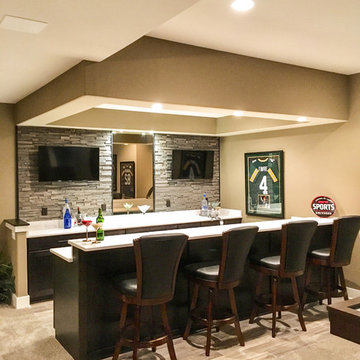
Lower Level bar area at the Acadia IV model built by Trustway Homes, Inc.
Photo by MLK
Foto di un bancone bar minimalista di medie dimensioni con lavello sottopiano, ante in stile shaker, ante in legno bruno, top in quarzo composito, paraspruzzi grigio, paraspruzzi con piastrelle in pietra, pavimento con piastrelle in ceramica, pavimento grigio e top bianco
Foto di un bancone bar minimalista di medie dimensioni con lavello sottopiano, ante in stile shaker, ante in legno bruno, top in quarzo composito, paraspruzzi grigio, paraspruzzi con piastrelle in pietra, pavimento con piastrelle in ceramica, pavimento grigio e top bianco
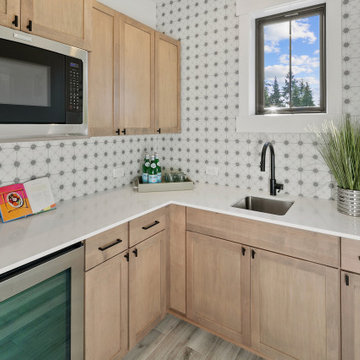
The Kelso's Media Room Home Bar is a stylish and functional space designed for entertainment and relaxation. The beverage center offers a convenient storage solution for drinks and refreshments, while the black sink faucet adds a touch of sophistication. The black windows provide a sleek and modern aesthetic, enhancing the overall ambiance of the room. The Home Theater Kitchen features light stained wood cabinets, adding warmth and elegance to the space. The mosaic backsplash/wall tile adds visual interest and texture, creating a focal point in the room. The wet bar and wet bar sink provide a dedicated area for preparing and serving beverages, making it easy to entertain guests. The white quartz countertop offers a clean and sleek surface, complementing the surrounding elements. The Kelso's Media Room Home Bar is the perfect space for enjoying movies, hosting gatherings, and enjoying quality time with family and friends.
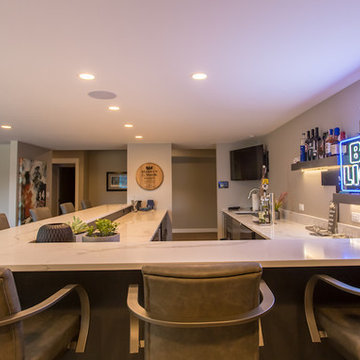
Large Basement Bar with Dark Grey Cabinets, White Quartz Countertops, Beer Taps, Floating Stainless Steel Shelving, Modern Rustic Wall Feature and Modern Barstools.
Photo by Alcove Images

Wing Ta
Foto di un grande angolo bar minimal con ante in stile shaker, ante bianche, top in quarzo composito, paraspruzzi grigio, paraspruzzi con piastrelle diamantate, pavimento con piastrelle in ceramica, pavimento grigio e top bianco
Foto di un grande angolo bar minimal con ante in stile shaker, ante bianche, top in quarzo composito, paraspruzzi grigio, paraspruzzi con piastrelle diamantate, pavimento con piastrelle in ceramica, pavimento grigio e top bianco
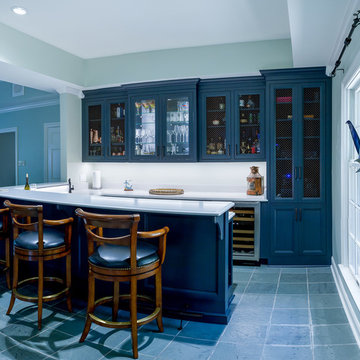
The Wood-Mode Custom Cabinetry and Sub-Zero Appliances complement the elegance of this traditional in home wet bar. The Tiffany Recessed Cabinet Doors are finished in a Navy Vintage Opaque. The Glass Door option brings a certain distinction to the room. The copper pull knobs and wire mesh inserts accents add elegance and style to this space. Pair that with the undercounter Sub-Zero Refrigerator & Wine Cooler, plus the Kitchen Aid Ice Maker and you have the perfect setting for entertaining. The undercounter lighting reflects beautifuly on the Alpine Mist white Caesarstone Quartz countertops. The perfect add to any home.
Photo by Gage Seaux
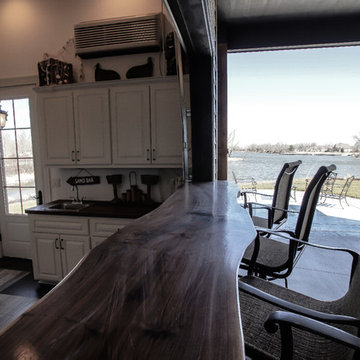
Idee per un angolo bar con lavandino stile marinaro con ante con bugna sagomata, ante bianche, top in legno, pavimento con piastrelle in ceramica, pavimento grigio e top marrone
386 Foto di angoli bar con pavimento con piastrelle in ceramica e pavimento grigio
5