386 Foto di angoli bar con pavimento con piastrelle in ceramica e pavimento grigio
Filtra anche per:
Budget
Ordina per:Popolari oggi
41 - 60 di 386 foto
1 di 3

Idee per un angolo bar senza lavandino contemporaneo di medie dimensioni con nessun lavello, ante lisce, ante in legno chiaro, top in onice, paraspruzzi beige, paraspruzzi in marmo, pavimento con piastrelle in ceramica, pavimento grigio e top beige
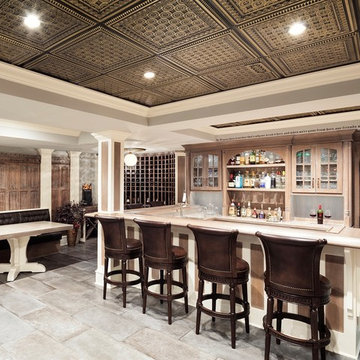
landmark
Ispirazione per un angolo bar con lavandino classico con pavimento con piastrelle in ceramica, ante di vetro, ante in legno scuro e pavimento grigio
Ispirazione per un angolo bar con lavandino classico con pavimento con piastrelle in ceramica, ante di vetro, ante in legno scuro e pavimento grigio

Whiskey bar with remote controlled color changing lights embedded in the shelves. Cabinets have adjustable shelves and pull out drawers. Space for wine fridge and hangers for wine glasses.
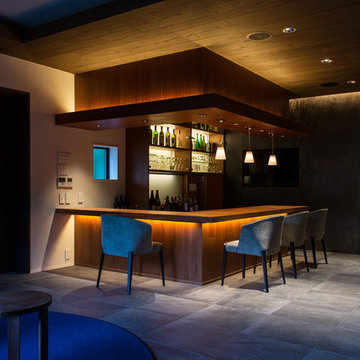
Photo:笹の倉舎/笹倉洋平
Immagine di un grande angolo bar moderno con pavimento con piastrelle in ceramica e pavimento grigio
Immagine di un grande angolo bar moderno con pavimento con piastrelle in ceramica e pavimento grigio
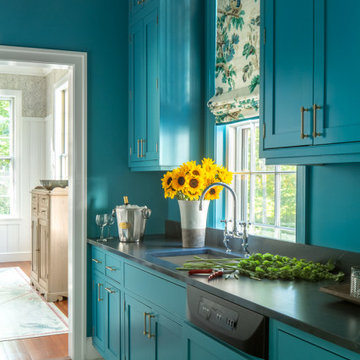
Immagine di un angolo bar con lavandino stile marinaro con lavello sottopiano, top in granito, pavimento con piastrelle in ceramica, pavimento grigio, top nero, ante in stile shaker e ante blu
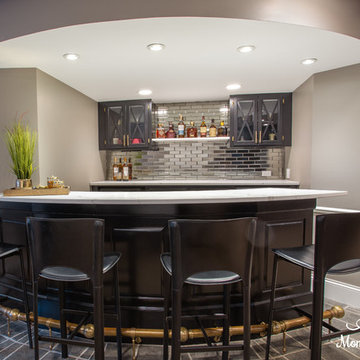
Immagine di un angolo bar con lavandino moderno di medie dimensioni con lavello sottopiano, ante di vetro, ante nere, top in quarzo composito, paraspruzzi grigio, paraspruzzi a specchio, pavimento con piastrelle in ceramica, pavimento grigio e top bianco
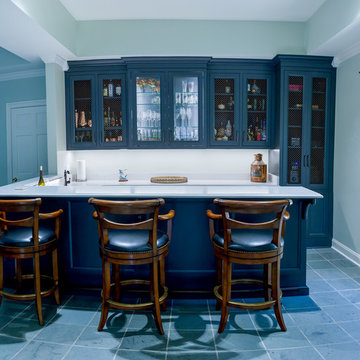
The Wood-Mode Custom Cabinetry and Sub-Zero Appliances complement the elegance of this traditional in home wet bar. The Tiffany Recessed Cabinet Doors are finished in a Navy Vintage Opaque. The Glass Door option brings a certain distinction to the room. The copper pull knobs and wire mesh inserts accents add elegance and style to this space. Pair that with the undercounter Sub-Zero Refrigerator & Wine Cooler, plus the Kitchen Aid Ice Maker and you have the perfect setting for entertaining. The undercounter lighting reflects beautifuly on the Alpine Mist white Caesarstone Quartz countertops. The perfect add to any home.
Photo by Gage Seaux
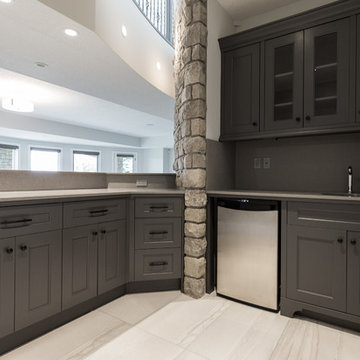
Basement Bar
Idee per un grande angolo bar con lavandino moderno con lavello sottopiano, ante in stile shaker, ante grigie, top in quarzite, paraspruzzi grigio, paraspruzzi in lastra di pietra, pavimento con piastrelle in ceramica, pavimento grigio e top grigio
Idee per un grande angolo bar con lavandino moderno con lavello sottopiano, ante in stile shaker, ante grigie, top in quarzite, paraspruzzi grigio, paraspruzzi in lastra di pietra, pavimento con piastrelle in ceramica, pavimento grigio e top grigio

Idee per un piccolo angolo bar con lavandino stile rurale con lavello da incasso, ante in legno scuro, paraspruzzi rosso, paraspruzzi in mattoni, pavimento con piastrelle in ceramica e pavimento grigio
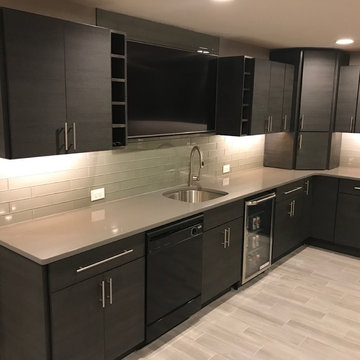
Ispirazione per un grande angolo bar con lavandino minimalista con lavello sottopiano, ante lisce, ante nere, top in quarzo composito, paraspruzzi grigio, paraspruzzi con piastrelle di vetro, pavimento con piastrelle in ceramica, pavimento grigio e top grigio
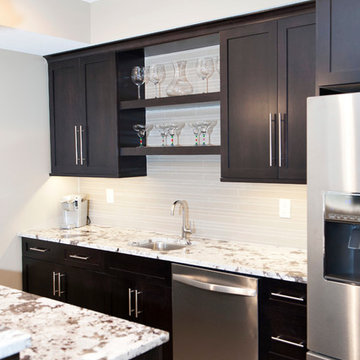
This handsome basement bar finish kept crisp clean lines with high contrast between the dark cabinets and light countertops and backsplash. Stainless steel appliances, sink and fixtures compliment the design, and floating shelves leave space for the display of glassware.
Schedule a free consultation with one of our designers today:
https://paramount-kitchens.com/
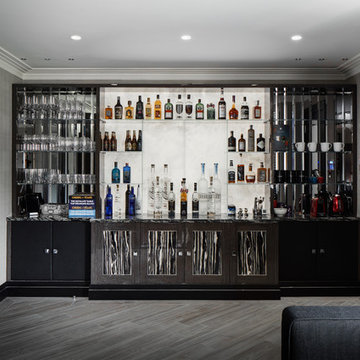
Backlit Alabaster bar
Idee per un angolo bar con lavandino contemporaneo di medie dimensioni con lavello sottopiano, ante con riquadro incassato, ante in legno bruno, top in marmo, paraspruzzi bianco, paraspruzzi in lastra di pietra, pavimento con piastrelle in ceramica, pavimento grigio e top multicolore
Idee per un angolo bar con lavandino contemporaneo di medie dimensioni con lavello sottopiano, ante con riquadro incassato, ante in legno bruno, top in marmo, paraspruzzi bianco, paraspruzzi in lastra di pietra, pavimento con piastrelle in ceramica, pavimento grigio e top multicolore

Idee per un angolo bar con lavandino tradizionale di medie dimensioni con pavimento con piastrelle in ceramica, ante con bugna sagomata, ante grigie, top in granito, paraspruzzi grigio, paraspruzzi con piastrelle di vetro, pavimento grigio e top bianco
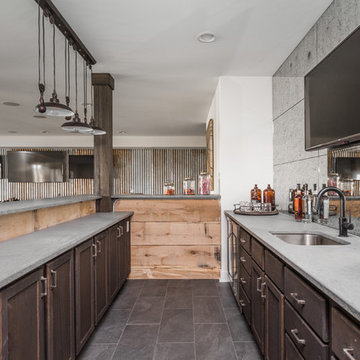
Esempio di un grande angolo bar con lavandino country con lavello da incasso, ante in legno chiaro, top in cemento, paraspruzzi multicolore, paraspruzzi con lastra di vetro, pavimento con piastrelle in ceramica e pavimento grigio
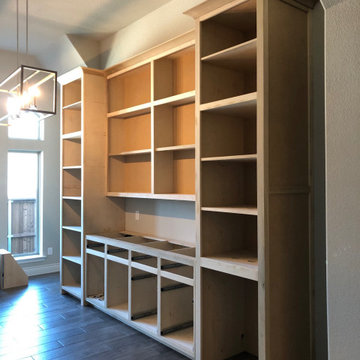
Whiskey bar with remote controlled color changing lights embedded in the shelves. Cabinets have adjustable shelves and pull out drawers. Space for wine fridge and hangers for wine glasses.
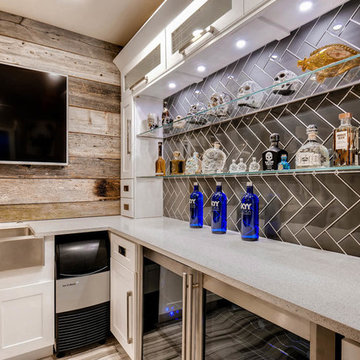
This D&G custom basement bar includes a barn wood accent wall, display selves with a herringbone pattern backsplash, white shaker cabinets and a custom-built wine holder.
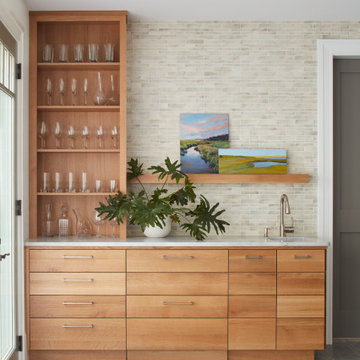
This expansive kitchen space features a cooking area with island, a breakfast nook, a sitting area, and a lounge area overlooking the lake, creating an integrated work/play/dine gathering space for a large family. The homeowner wanted to keep the space fairly neutral and efficient as well as reflect the lakeside location, without being overly nautical. White oak and quartzite bar repeats the materials used on the expansive kitchen island in the cooking area of this room. A built-in end panel conceals Sub-zero fridge and freezer drawers.
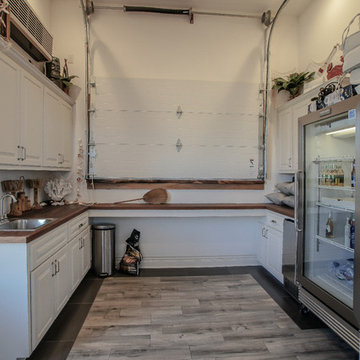
Immagine di un angolo bar con lavandino stile marinaro con ante con bugna sagomata, ante bianche, top in legno, pavimento con piastrelle in ceramica, pavimento grigio e top marrone

Builder: Brad DeHaan Homes
Photographer: Brad Gillette
Every day feels like a celebration in this stylish design that features a main level floor plan perfect for both entertaining and convenient one-level living. The distinctive transitional exterior welcomes friends and family with interesting peaked rooflines, stone pillars, stucco details and a symmetrical bank of windows. A three-car garage and custom details throughout give this compact home the appeal and amenities of a much-larger design and are a nod to the Craftsman and Mediterranean designs that influenced this updated architectural gem. A custom wood entry with sidelights match the triple transom windows featured throughout the house and echo the trim and features seen in the spacious three-car garage. While concentrated on one main floor and a lower level, there is no shortage of living and entertaining space inside. The main level includes more than 2,100 square feet, with a roomy 31 by 18-foot living room and kitchen combination off the central foyer that’s perfect for hosting parties or family holidays. The left side of the floor plan includes a 10 by 14-foot dining room, a laundry and a guest bedroom with bath. To the right is the more private spaces, with a relaxing 11 by 10-foot study/office which leads to the master suite featuring a master bath, closet and 13 by 13-foot sleeping area with an attractive peaked ceiling. The walkout lower level offers another 1,500 square feet of living space, with a large family room, three additional family bedrooms and a shared bath.
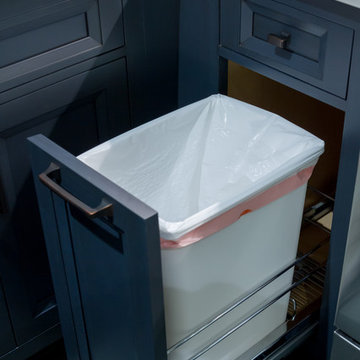
The Wood-Mode Custom Cabinetry and Sub-Zero Appliances complement the elegance of this traditional in home wet bar. The Tiffany Recessed Cabinet Doors are finished in a Navy Vintage Opaque. The Glass Door option brings a certain distinction to the room. The copper pull knobs and wire mesh inserts accents add elegance and style to this space. Pair that with the undercounter Sub-Zero Refrigerator & Wine Cooler, plus the Kitchen Aid Ice Maker and you have the perfect setting for entertaining. The undercounter lighting reflects beautifuly on the Alpine Mist white Caesarstone Quartz countertops. The perfect add to any home.
Photo by Gage Seaux
386 Foto di angoli bar con pavimento con piastrelle in ceramica e pavimento grigio
3