622 Foto di angoli bar con pavimento beige
Filtra anche per:
Budget
Ordina per:Popolari oggi
81 - 100 di 622 foto
1 di 3
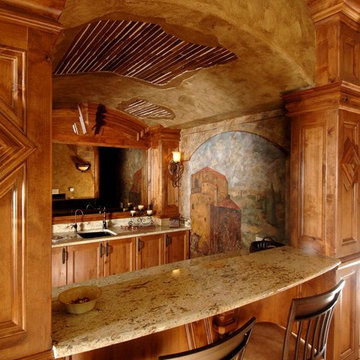
Foto di un angolo bar con lavandino mediterraneo con lavello sottopiano, ante in stile shaker, ante in legno scuro, paraspruzzi a specchio, pavimento beige e top beige
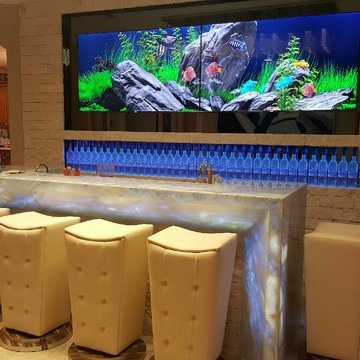
Ispirazione per un grande bancone bar contemporaneo con top in acciaio inossidabile, paraspruzzi beige, pavimento con piastrelle in ceramica e pavimento beige

The counter top and backsplash are Carrara Marble.
The cabinets are in a colonial style done by palmer woodworks.
The floor time is honed limestone and honed Toledo Gray by Decostone.
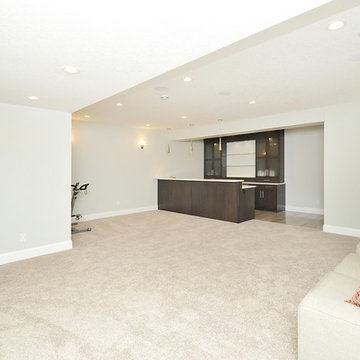
Esempio di un angolo bar con lavandino minimalista di medie dimensioni con ante lisce, ante in legno bruno, top in superficie solida, pavimento beige, lavello sottopiano, moquette e top bianco
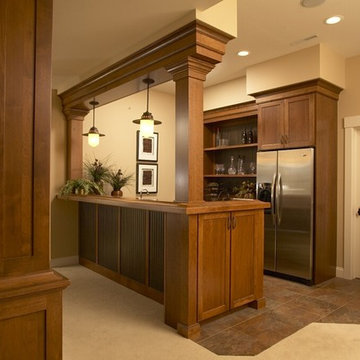
Idee per un bancone bar stile americano di medie dimensioni con ante in stile shaker, ante in legno bruno, top in legno, pavimento con piastrelle in ceramica e pavimento beige

This 1600+ square foot basement was a diamond in the rough. We were tasked with keeping farmhouse elements in the design plan while implementing industrial elements. The client requested the space include a gym, ample seating and viewing area for movies, a full bar , banquette seating as well as area for their gaming tables - shuffleboard, pool table and ping pong. By shifting two support columns we were able to bury one in the powder room wall and implement two in the custom design of the bar. Custom finishes are provided throughout the space to complete this entertainers dream.

Custom home bar with plenty of open shelving for storage.
Esempio di un grande bancone bar industriale con lavello sottopiano, nessun'anta, ante nere, top in legno, paraspruzzi in mattoni, pavimento in vinile, pavimento beige, top marrone e paraspruzzi rosso
Esempio di un grande bancone bar industriale con lavello sottopiano, nessun'anta, ante nere, top in legno, paraspruzzi in mattoni, pavimento in vinile, pavimento beige, top marrone e paraspruzzi rosso
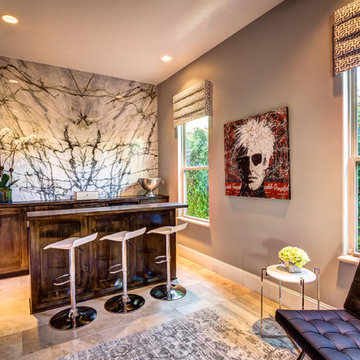
Bayou360
Idee per un piccolo bancone bar minimal con ante con riquadro incassato, ante in legno bruno, paraspruzzi grigio, paraspruzzi in lastra di pietra, pavimento con piastrelle in ceramica, top in legno e pavimento beige
Idee per un piccolo bancone bar minimal con ante con riquadro incassato, ante in legno bruno, paraspruzzi grigio, paraspruzzi in lastra di pietra, pavimento con piastrelle in ceramica, top in legno e pavimento beige
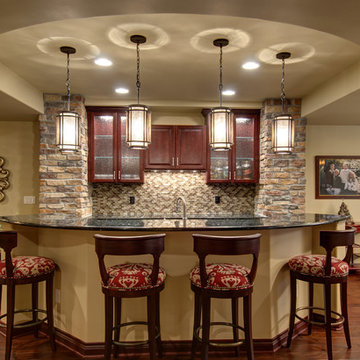
©Finished Basement Company
Basement wet bar acts as the focal point and heart of the whole basement.
Idee per un grande bancone bar classico con lavello sottopiano, ante con bugna sagomata, ante in legno bruno, top in granito, paraspruzzi multicolore, paraspruzzi con piastrelle a mosaico, parquet scuro, pavimento beige e top nero
Idee per un grande bancone bar classico con lavello sottopiano, ante con bugna sagomata, ante in legno bruno, top in granito, paraspruzzi multicolore, paraspruzzi con piastrelle a mosaico, parquet scuro, pavimento beige e top nero
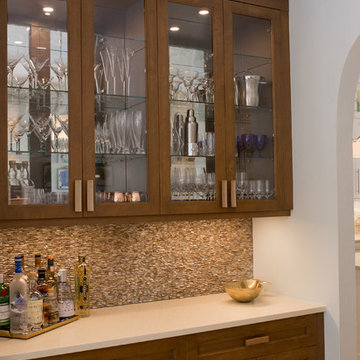
Ispirazione per un piccolo bancone bar stile marino con nessun lavello, ante di vetro, ante in legno bruno, top in quarzo composito, paraspruzzi marrone, paraspruzzi con piastrelle a mosaico, pavimento con piastrelle in ceramica e pavimento beige
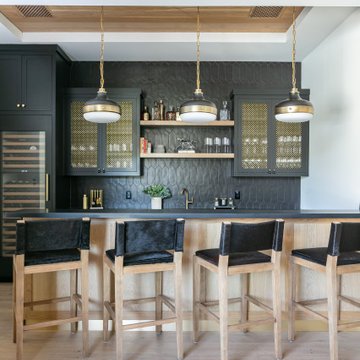
Esempio di un bancone bar country con ante in stile shaker, ante nere, paraspruzzi nero, parquet chiaro, pavimento beige e top nero

A basement may be the most overlooked space for a remodeling project. But basements offer lots of opportunities.
This Minnesota project began with a little-used basement space with dark carpeting and fluorescent, incandescent, and outdoor lighting. The new design began with a new centerpiece – a gas fireplace to warm cold Minnesota evenings. It features a solid wood frame that encloses the firebox. HVAC ductwork was hidden with the new fireplace, which was vented through the wall.
The design began with in-floor heating on a new floor tile for the bar area and light carpeting. A new wet bar was added, featuring Cherry Wood cabinets and granite countertops. Note the custom tile work behind the stainless steel sink. A seating area was designed using the same materials, allowing for comfortable seating for three.
Adding two leather chairs near the fireplace creates a cozy place for serious book reading or casual entertaining. And a second seating area with table creates a third conversation area.
Finally, the use of in-ceiling down lights adds a single “color” of light, making the entire room both bright and warm.
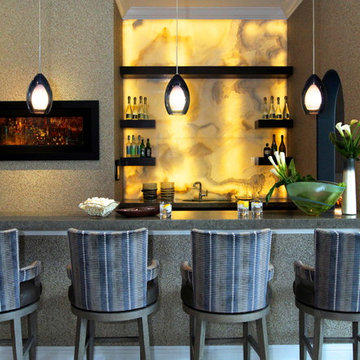
Immagine di un bancone bar contemporaneo con paraspruzzi giallo, paraspruzzi in lastra di pietra, ante nere, top in granito, pavimento in pietra calcarea, pavimento beige e top grigio
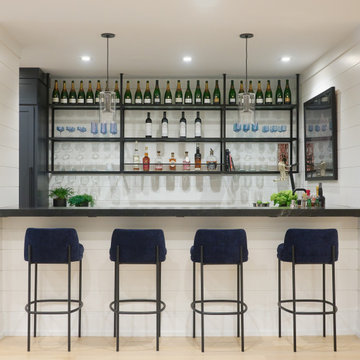
Idee per un bancone bar classico con parquet chiaro, pavimento beige e top nero
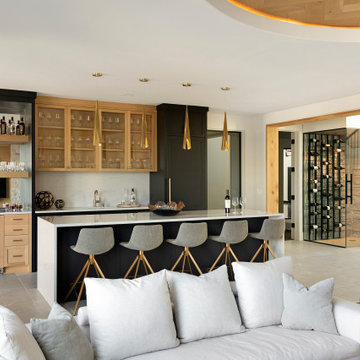
The lower level of your home will never be an afterthought when you build with our team. Our recent Artisan home featured lower level spaces for every family member to enjoy including an athletic court, home gym, video game room, sauna, and walk-in wine display. Cut out the wasted space in your home by incorporating areas that your family will actually use!
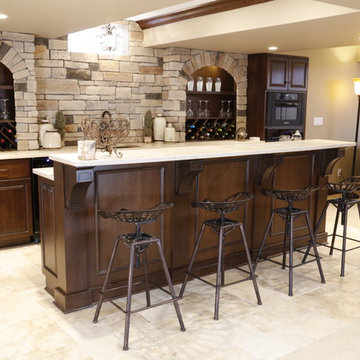
Custom wet bar with wine storage and a cultured stone façade.
Foto di un grande angolo bar con lavandino rustico con pavimento beige, ante rosse e top beige
Foto di un grande angolo bar con lavandino rustico con pavimento beige, ante rosse e top beige

Woodmont Ave. Residence Home Bar. Construction by RisherMartin Fine Homes. Photography by Andrea Calo. Landscaping by West Shop Design.
Esempio di un angolo bar con lavandino country di medie dimensioni con lavello sottopiano, ante in stile shaker, ante bianche, top in quarzo composito, paraspruzzi giallo, paraspruzzi con piastrelle diamantate, parquet chiaro, pavimento beige e top beige
Esempio di un angolo bar con lavandino country di medie dimensioni con lavello sottopiano, ante in stile shaker, ante bianche, top in quarzo composito, paraspruzzi giallo, paraspruzzi con piastrelle diamantate, parquet chiaro, pavimento beige e top beige

Ispirazione per un grande bancone bar minimal con lavello sottopiano, ante lisce, ante in legno chiaro, paraspruzzi nero, paraspruzzi con piastrelle di vetro, pavimento beige e top marrone

This 1600+ square foot basement was a diamond in the rough. We were tasked with keeping farmhouse elements in the design plan while implementing industrial elements. The client requested the space include a gym, ample seating and viewing area for movies, a full bar , banquette seating as well as area for their gaming tables - shuffleboard, pool table and ping pong. By shifting two support columns we were able to bury one in the powder room wall and implement two in the custom design of the bar. Custom finishes are provided throughout the space to complete this entertainers dream.

Our design team relocated the awkward dining area that was originally designed alongside the kitchen’s opening into the sunset room and created a built-in wet bar area that the client wanted for social gatherings. The wet bar boasted the same gorgeous countertops and cabinetry as the kitchen’s perimeter, marrying the two spaces together. A stunning Walker Zanger Pasha white onyx mosaic backsplash was designed into the space to compliment the white and grey tones. Its metallic finish created a striking, shimmery effect that glistens in the light.
622 Foto di angoli bar con pavimento beige
5