333 Foto di angoli bar con parquet chiaro e top nero
Filtra anche per:
Budget
Ordina per:Popolari oggi
141 - 160 di 333 foto
1 di 3
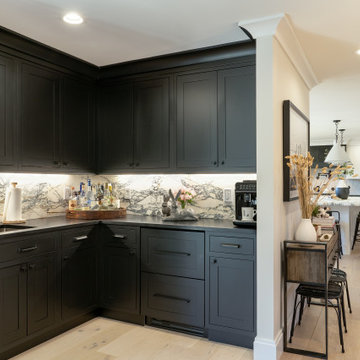
Esempio di un angolo bar con lavandino chic con lavello da incasso, ante nere, top in marmo, paraspruzzi in marmo, parquet chiaro e top nero
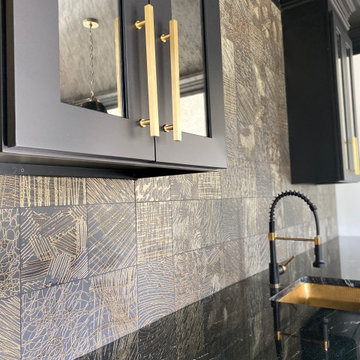
Black Bar. Gold stools.
Gorgeous tile and counters.
Gold hardware
Esempio di un ampio bancone bar minimalista con lavello da incasso, ante con riquadro incassato, ante nere, top in saponaria, paraspruzzi nero, paraspruzzi con piastrelle in ceramica, parquet chiaro, pavimento beige e top nero
Esempio di un ampio bancone bar minimalista con lavello da incasso, ante con riquadro incassato, ante nere, top in saponaria, paraspruzzi nero, paraspruzzi con piastrelle in ceramica, parquet chiaro, pavimento beige e top nero
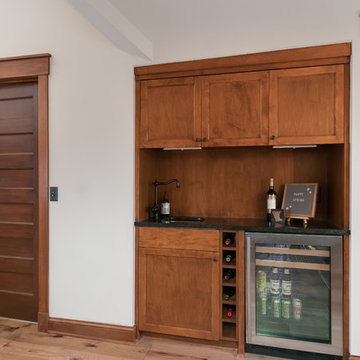
Idee per un piccolo angolo bar con lavandino chic con lavello sottopiano, ante in stile shaker, ante in legno scuro, paraspruzzi marrone, paraspruzzi in legno, parquet chiaro, pavimento beige e top nero
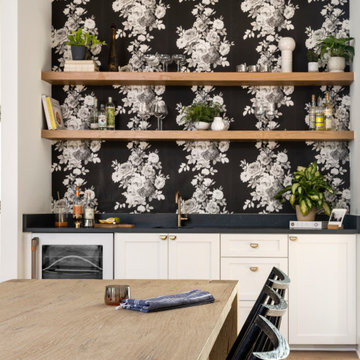
Esempio di un piccolo angolo bar con lavandino chic con lavello sottopiano, ante in stile shaker, ante bianche, top in saponaria, paraspruzzi multicolore, parquet chiaro e top nero
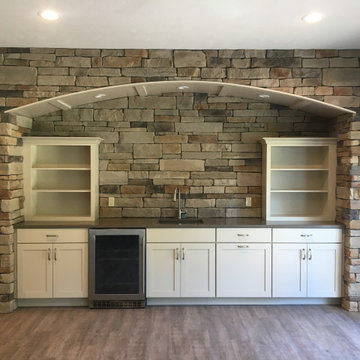
Idee per un grande angolo bar senza lavandino con lavello sottopiano, ante in stile shaker, ante bianche, parquet chiaro, pavimento marrone e top nero
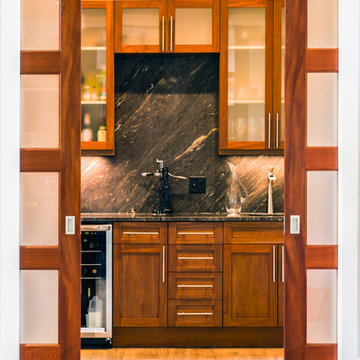
Esempio di un ampio angolo bar con lavandino minimalista con lavello sottopiano, ante in stile shaker, ante in legno bruno, top in granito, paraspruzzi nero, paraspruzzi in lastra di pietra, parquet chiaro, pavimento beige e top nero
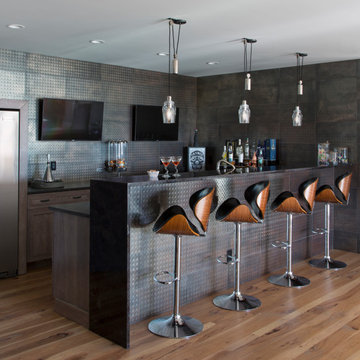
Ispirazione per un grande bancone bar minimal con lavello sottopiano, ante in stile shaker, ante marroni, top in granito, paraspruzzi multicolore, paraspruzzi con piastrelle di metallo, parquet chiaro, pavimento marrone e top nero
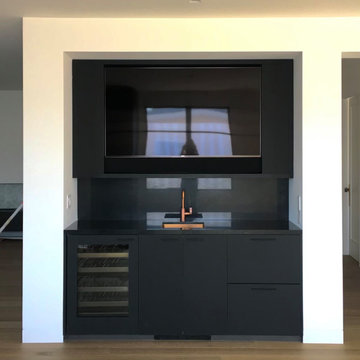
Idee per un piccolo angolo bar con lavandino minimalista con ante lisce, ante nere, top in marmo, paraspruzzi nero, paraspruzzi in marmo, parquet chiaro, pavimento marrone, top nero e lavello sottopiano
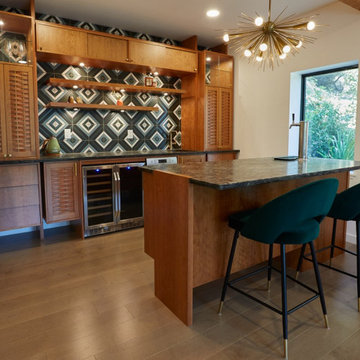
Esempio di un angolo bar minimalista di medie dimensioni con lavello sottopiano, top in granito, paraspruzzi verde, paraspruzzi con piastrelle in ceramica, parquet chiaro, pavimento beige e top nero
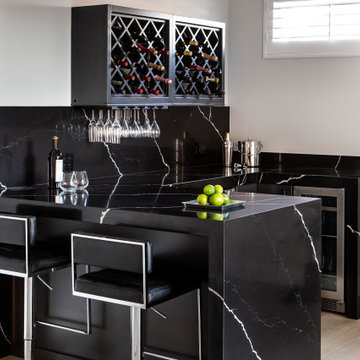
Immagine di un bancone bar moderno di medie dimensioni con ante lisce, ante in legno bruno, top in quarzo composito, paraspruzzi nero, paraspruzzi in quarzo composito, parquet chiaro e top nero
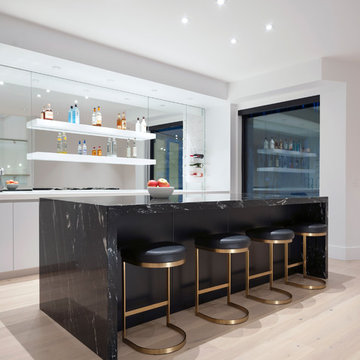
Bob Young Photography
Esempio di un grande bancone bar contemporaneo con ante lisce, top in quarzo composito, paraspruzzi a specchio, ante grigie, parquet chiaro, pavimento beige e top nero
Esempio di un grande bancone bar contemporaneo con ante lisce, top in quarzo composito, paraspruzzi a specchio, ante grigie, parquet chiaro, pavimento beige e top nero
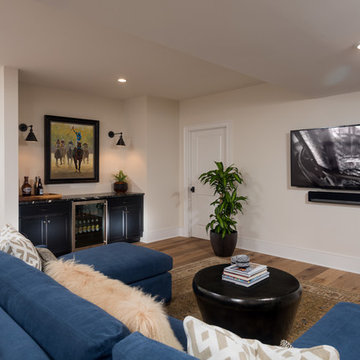
Randall Perry Photography, Leah Margolis Design
Idee per un angolo bar con lavandino country di medie dimensioni con nessun lavello, ante a filo, ante blu, top in saponaria, parquet chiaro, pavimento marrone e top nero
Idee per un angolo bar con lavandino country di medie dimensioni con nessun lavello, ante a filo, ante blu, top in saponaria, parquet chiaro, pavimento marrone e top nero
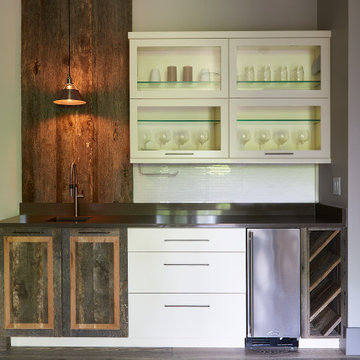
This home bar features barn board recessed cabinets and barn board accents. These are offset by cream colored flat paneled drawers as well as glass inset cabinets above for glass ware. Scotsman ice maker and wine storage rack.
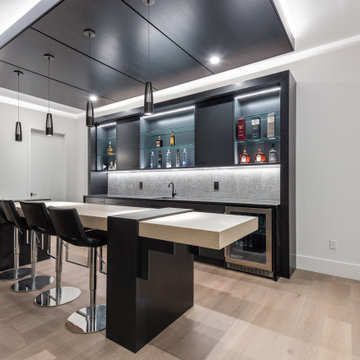
Ispirazione per un grande bancone bar contemporaneo con lavello sottopiano, ante lisce, ante nere, top in quarzo composito, paraspruzzi grigio, paraspruzzi con piastrelle in pietra, parquet chiaro, pavimento beige e top nero
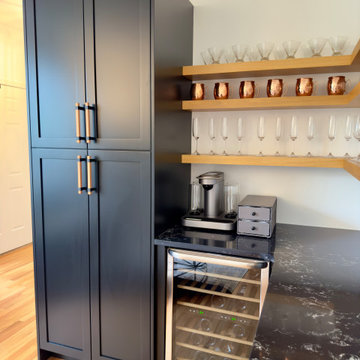
We designed, fabricated, finished and installed this custom bar to complete the front sitting room. Highly functional and fun for a small and contemporary space. Custom floating oak shelves, quartz countertops, and wooden pulls make this bar shine!
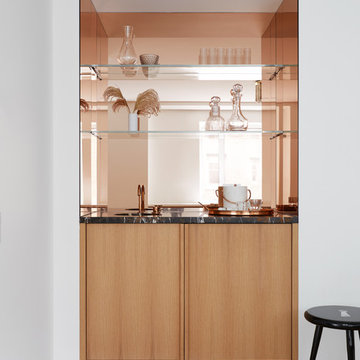
Gieves Anderson
Ispirazione per un angolo bar con lavandino contemporaneo con ante lisce, ante in legno chiaro, paraspruzzi a specchio, parquet chiaro, pavimento beige e top nero
Ispirazione per un angolo bar con lavandino contemporaneo con ante lisce, ante in legno chiaro, paraspruzzi a specchio, parquet chiaro, pavimento beige e top nero
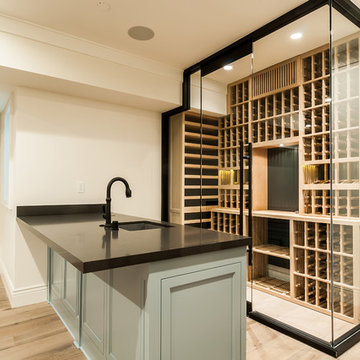
Foto di un angolo bar con lavandino country di medie dimensioni con lavello sottopiano, ante con riquadro incassato, ante blu, parquet chiaro, pavimento marrone e top nero
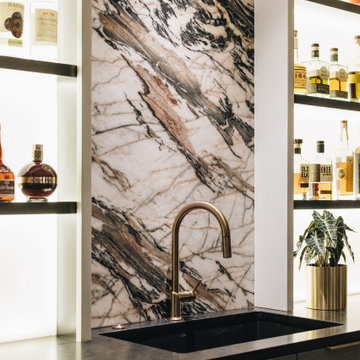
Idee per un grande angolo bar con lavandino classico con lavello da incasso, ante lisce, ante blu, paraspruzzi multicolore, parquet chiaro, pavimento beige e top nero

Radius wood countertop and custom built cabinetry by Ayr Cabinet Company. Bar Sink: Native Trails Cocina with Kohler Artifacts Faucet. Leathered Black Pearl Granite Countertop. Soho Studios Mirror Bronze 4x12 Beveled tile on backsplash. Hinkley Lighting Cartwright large drum pendants. Luxury appliances.
General contracting by Martin Bros. Contracting, Inc.; Architecture by Helman Sechrist Architecture; Home Design by Maple & White Design; Photography by Marie Kinney Photography.
Images are the property of Martin Bros. Contracting, Inc. and may not be used without written permission. — with Ferguson, Bob Miller's Appliance, Hoosier Hardwood Floors, and ZStone Creations in Fine Stone Surfaces

Modern Architecture and Refurbishment - Balmoral
The objective of this residential interior refurbishment was to create a bright open-plan aesthetic fit for a growing family. The client employed Cradle to project manage the job, which included developing a master plan for the modern architecture and interior design of the project. Cradle worked closely with AIM Building Contractors on the execution of the refurbishment, as well as Graeme Nash from Optima Joinery and Frances Wellham Design for some of the furniture finishes.
The staged refurbishment required the expansion of several areas in the home. By improving the residential ceiling design in the living and dining room areas, we were able to increase the flow of light and expand the space. A focal point of the home design, the entertaining hub features a beautiful wine bar with elegant brass edging and handles made from Mother of Pearl, a recurring theme of the residential design.
Following high end kitchen design trends, Cradle developed a cutting edge kitchen design that harmonized with the home's new aesthetic. The kitchen was identified as key, so a range of cooking products by Gaggenau were specified for the project. Complementing the modern architecture and design of this home, Corian bench tops were chosen to provide a beautiful and durable surface, which also allowed a brass edge detail to be securely inserted into the bench top. This integrated well with the surrounding tiles, caesar stone and joinery.
High-end finishes are a defining factor of this luxury residential house design. As such, the client wanted to create a statement using some of the key materials. Mutino tiling on the kitchen island and in living area niches achieved the desired look in these areas. Lighting also plays an important role throughout the space and was used to highlight the materials and the large ceiling voids. Lighting effects were achieved with the addition of concealed LED lights, recessed LED down lights and a striking black linear up/down LED profile.
The modern architecture and refurbishment of this beachside home also includes a new relocated laundry, powder room, study room and en-suite for the downstairs bedrooms.
333 Foto di angoli bar con parquet chiaro e top nero
8