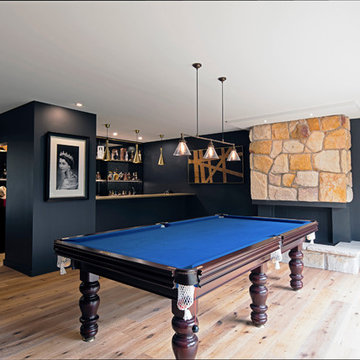334 Foto di angoli bar con parquet chiaro e top nero
Filtra anche per:
Budget
Ordina per:Popolari oggi
181 - 200 di 334 foto
1 di 3
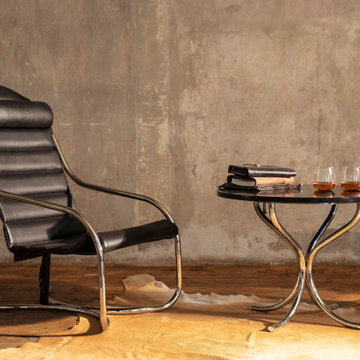
In 1932, the minimalist design and elegant lines of these pieces began to transform spaces all over Denmark. Equally at home in nearly any room or setting, the single piece of bent steel in this PH Lounge Chair supports and puts you at ease in your body.
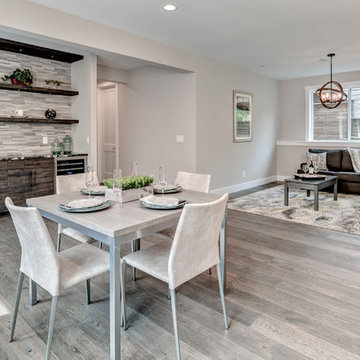
John G. Wilbanks
Ispirazione per un angolo bar con lavandino tradizionale con lavello sottopiano, ante lisce, ante in legno bruno, top in legno, paraspruzzi beige, paraspruzzi con piastrelle in pietra, parquet chiaro, pavimento marrone e top nero
Ispirazione per un angolo bar con lavandino tradizionale con lavello sottopiano, ante lisce, ante in legno bruno, top in legno, paraspruzzi beige, paraspruzzi con piastrelle in pietra, parquet chiaro, pavimento marrone e top nero
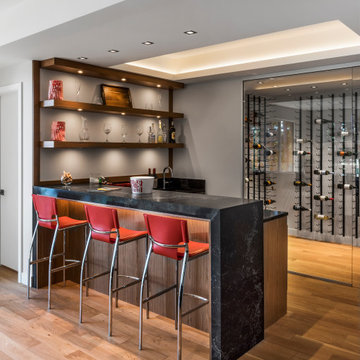
Custom bar with vertical walnut veneer cabinets, floating shelves, under-cabinet LED puck lighting, quartz countertops, waterfall top, wine rack
Idee per un grande bancone bar minimal con top in quarzo composito, parquet chiaro e top nero
Idee per un grande bancone bar minimal con top in quarzo composito, parquet chiaro e top nero
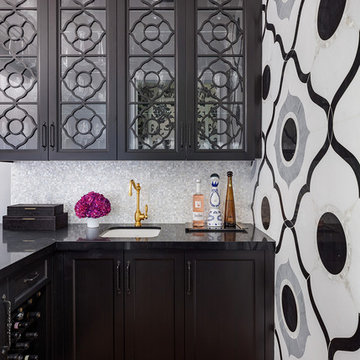
Idee per un angolo bar con lavandino chic con lavello sottopiano, ante di vetro, ante nere, parquet chiaro e top nero
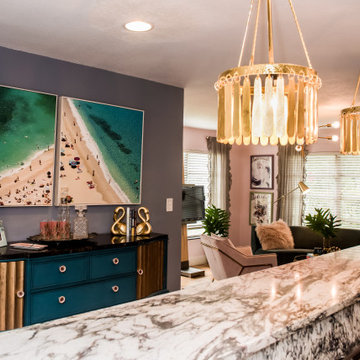
A touch of Paris was the inspiration for the design of our client's 1957 pool bungalow. Being a single female executive she was excited to have us to incorporate the right amount of femininity. Pink is on trend right now and we thought this was the perfect project to use soft hues and pair it with shades of gray and teal.
It was important to the client to preserve some of the history of the home. We loved the idea of doing this while coordinating it with modern, clean-line furniture and decor pieces.
The main living area needed to serve multiple purposes, from seating for entertaining and relaxing while watching TV alone. Selecting a curved sofa helped maximized seating while lending itself to the client's goal of creating a feminine space. The hardwood floors were refinished to bring back their original charm. The artwork and oversized French mirror were a nod to the Paris inspiration. While the large windows add great natural light to the room, they also created the design challenge for TV placement. To solve this, we chose a modern easel meant to hold a TV. Hints of brass and marble finish the room with a glitzy flare.
We encountered a second design challenge directly off the living room: a long, narrow room that served no real purpose. To create a more open floor-plan we removed a kitchen wall and incorporated a bar area for entertaining. We furnished the space with a refinished vintage art deco buffet converted to a bar. Room styling included vintage glasses and decanters as well as a touch of coastal art for the home's nearness to the beach. We accented the kitchen and bar area with stone countertops that held the perfect amount of pinks and grays in the veining.
Our client was committed to preserving the original pink tile in the home's bathroom. We achieved a more updated feel by pairing it with a beautiful, bold, floral-print wallpaper, a glamorous mirror, and modern brass sconces. This proves that demolition isn't always necessary for an outdated bathroom.
The homeowner now loves entertaining in her updated space
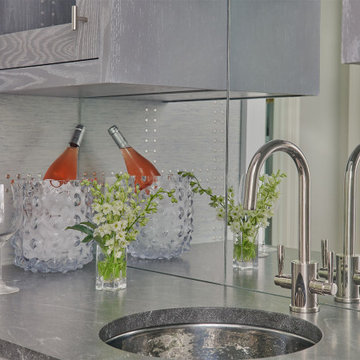
Metallic rivets in the wallpaper, textured metal undermount sink, and gray stained cabinetry all provide a tapestry of visual textures in this butler's pantry. Photography by Jane Beiles.
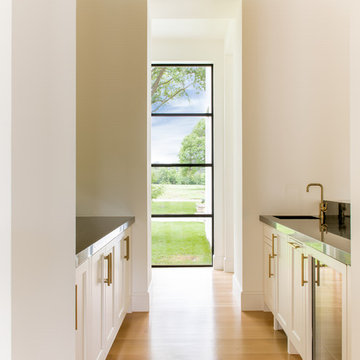
Foto di un angolo bar con lavandino mediterraneo di medie dimensioni con lavello sottopiano, ante con riquadro incassato, ante bianche, top in marmo, parquet chiaro e top nero
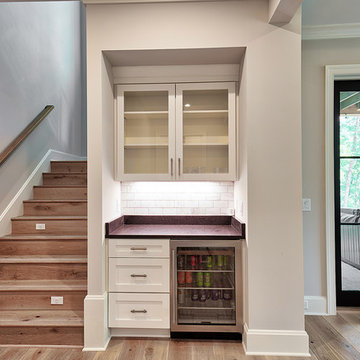
Immagine di un angolo bar stile marinaro con nessun lavello, ante in stile shaker, ante bianche, top in granito, paraspruzzi bianco, paraspruzzi in marmo, parquet chiaro e top nero
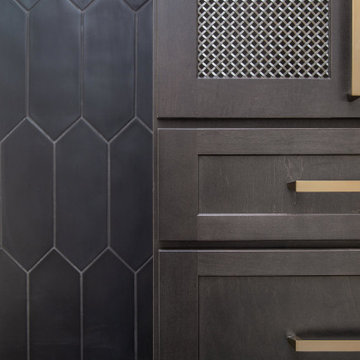
Immagine di un angolo bar country di medie dimensioni con nessun lavello, ante in stile shaker, ante in legno bruno, top in granito, paraspruzzi nero, paraspruzzi con piastrelle in ceramica, parquet chiaro, pavimento beige e top nero
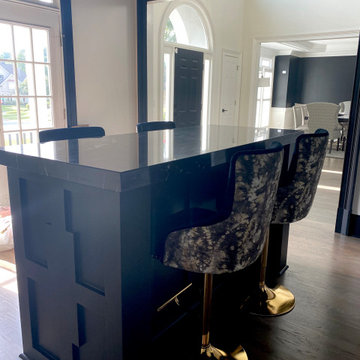
Black Bar. Gold stools.
Gorgeous tile and counters.
Gold hardware
Esempio di un ampio bancone bar moderno con lavello da incasso, ante con riquadro incassato, ante nere, top in saponaria, paraspruzzi nero, paraspruzzi con piastrelle in ceramica, parquet chiaro, pavimento beige e top nero
Esempio di un ampio bancone bar moderno con lavello da incasso, ante con riquadro incassato, ante nere, top in saponaria, paraspruzzi nero, paraspruzzi con piastrelle in ceramica, parquet chiaro, pavimento beige e top nero
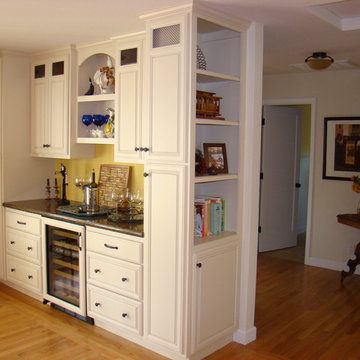
Ispirazione per un angolo bar con lavandino tradizionale di medie dimensioni con ante con bugna sagomata, ante bianche, top in quarzo composito, parquet chiaro, pavimento marrone e top nero
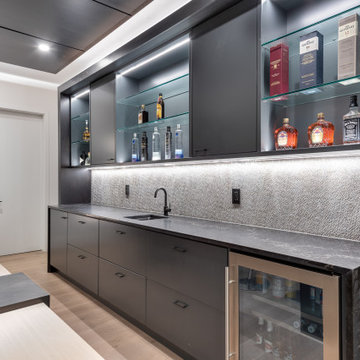
Ispirazione per un grande bancone bar minimal con lavello sottopiano, ante lisce, ante nere, top in quarzo composito, paraspruzzi grigio, paraspruzzi con piastrelle in pietra, parquet chiaro, pavimento beige e top nero
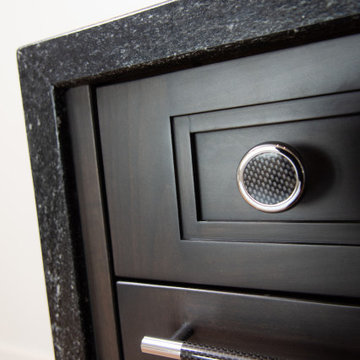
Bar Area with built in Perlick Wine Refrigerator and pull out lower liquor cabinet storage. Detail photo of Emtek knob and pull.
Immagine di un piccolo angolo bar con lavandino contemporaneo con lavello sottopiano, ante con riquadro incassato, ante nere, top in granito, paraspruzzi nero, paraspruzzi in granito, parquet chiaro e top nero
Immagine di un piccolo angolo bar con lavandino contemporaneo con lavello sottopiano, ante con riquadro incassato, ante nere, top in granito, paraspruzzi nero, paraspruzzi in granito, parquet chiaro e top nero
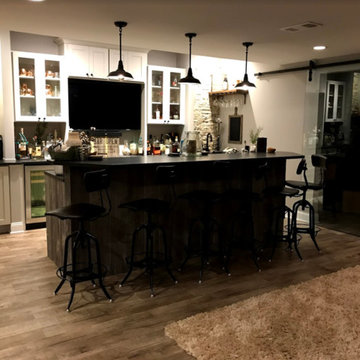
Ispirazione per un grande bancone bar tradizionale con lavello sottopiano, ante in stile shaker, ante bianche, top in saponaria, paraspruzzi beige, paraspruzzi con piastrelle in pietra, parquet chiaro, pavimento marrone e top nero
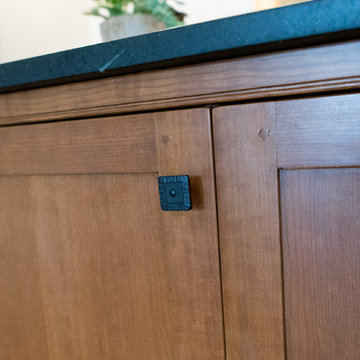
Jarrett Design is grateful for repeat clients, especially when they have impeccable taste.
In this case, we started with their guest bath. An antique-inspired, hand-pegged vanity from our Nest collection, in hand-planed quarter-sawn cherry with metal capped feet, sets the tone. Calcutta Gold marble warms the room while being complimented by a white marble top and traditional backsplash. Polished nickel fixtures, lighting, and hardware selected by the client add elegance. A special bathroom for special guests.
Next on the list were the laundry area, bar and fireplace. The laundry area greets those who enter through the casual back foyer of the home. It also backs up to the kitchen and breakfast nook. The clients wanted this area to be as beautiful as the other areas of the home and the visible washer and dryer were detracting from their vision. They also were hoping to allow this area to serve double duty as a buffet when they were entertaining. So, the decision was made to hide the washer and dryer with pocket doors. The new cabinetry had to match the existing wall cabinets in style and finish, which is no small task. Our Nest artist came to the rescue. A five-piece soapstone sink and distressed counter top complete the space with a nod to the past.
Our clients wished to add a beverage refrigerator to the existing bar. The wall cabinets were kept in place again. Inspired by a beloved antique corner cupboard also in this sitting room, we decided to use stained cabinetry for the base and refrigerator panel. Soapstone was used for the top and new fireplace surround, bringing continuity from the nearby back foyer.
Last, but definitely not least, the kitchen, banquette and powder room were addressed. The clients removed a glass door in lieu of a wide window to create a cozy breakfast nook featuring a Nest banquette base and table. Brackets for the bench were designed in keeping with the traditional details of the home. A handy drawer was incorporated. The double vase pedestal table with breadboard ends seats six comfortably.
The powder room was updated with another antique reproduction vanity and beautiful vessel sink.
While the kitchen was beautifully done, it was showing its age and functional improvements were desired. This room, like the laundry room, was a project that included existing cabinetry mixed with matching new cabinetry. Precision was necessary. For better function and flow, the cooking surface was relocated from the island to the side wall. Instead of a cooktop with separate wall ovens, the clients opted for a pro style range. These design changes not only make prepping and cooking in the space much more enjoyable, but also allow for a wood hood flanked by bracketed glass cabinets to act a gorgeous focal point. Other changes included removing a small desk in lieu of a dresser style counter height base cabinet. This provided improved counter space and storage. The new island gave better storage, uninterrupted counter space and a perch for the cook or company. Calacatta Gold quartz tops are complimented by a natural limestone floor. A classic apron sink and faucet along with thoughtful cabinetry details are the icing on the cake. Don’t miss the clients’ fabulous collection of serving and display pieces! We told you they have impeccable taste!
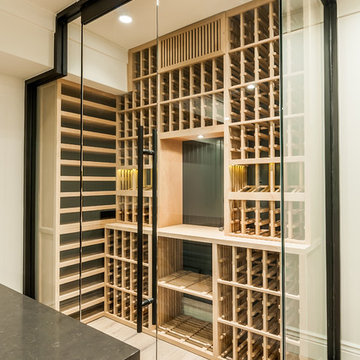
Idee per un angolo bar country di medie dimensioni con lavello sottopiano, parquet chiaro, pavimento marrone e top nero
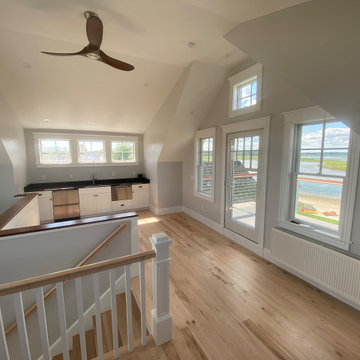
Immagine di un ampio angolo bar con lavandino costiero con lavello sottopiano, ante in stile shaker, ante bianche, top in granito, paraspruzzi nero, paraspruzzi in granito, parquet chiaro, pavimento multicolore e top nero
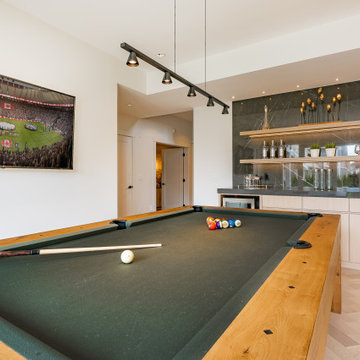
Idee per un angolo bar con lavandino contemporaneo di medie dimensioni con ante lisce, ante in legno chiaro, top in marmo, paraspruzzi nero, paraspruzzi in marmo, parquet chiaro e top nero
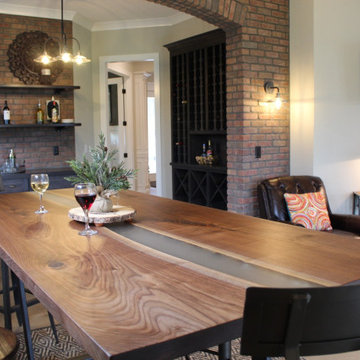
View from the home pub to the wine room.
Idee per un angolo bar country con mensole sospese, ante in legno bruno, top in granito, paraspruzzi multicolore, paraspruzzi in mattoni, parquet chiaro e top nero
Idee per un angolo bar country con mensole sospese, ante in legno bruno, top in granito, paraspruzzi multicolore, paraspruzzi in mattoni, parquet chiaro e top nero
334 Foto di angoli bar con parquet chiaro e top nero
10
