225 Foto di angoli bar con paraspruzzi blu
Filtra anche per:
Budget
Ordina per:Popolari oggi
161 - 180 di 225 foto
1 di 3
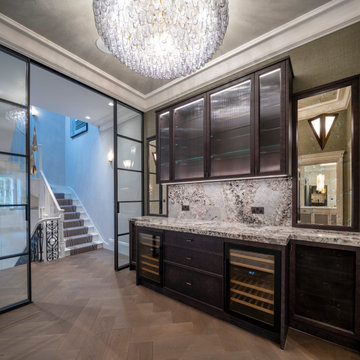
Foto di un angolo bar senza lavandino tradizionale di medie dimensioni con ante in legno bruno, top in granito, paraspruzzi blu, paraspruzzi in granito, pavimento in legno massello medio, pavimento marrone e top blu
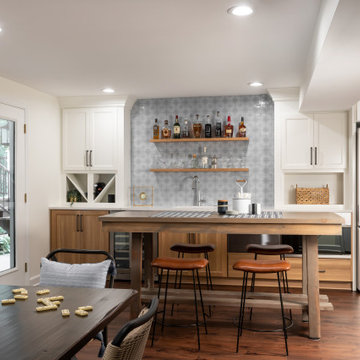
Foto di un grande angolo bar con lavandino chic con lavello sottopiano, ante in stile shaker, ante bianche, top in quarzo composito, paraspruzzi blu, paraspruzzi in gres porcellanato, pavimento in legno massello medio e top bianco
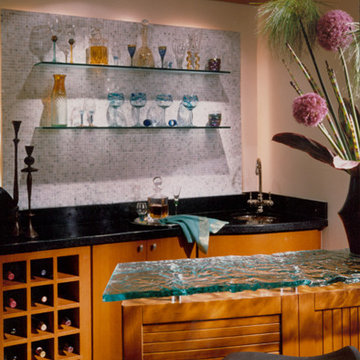
Joseph Lapeyra
Idee per un angolo bar con lavandino chic di medie dimensioni con lavello sottopiano, ante a filo, ante in legno scuro, top in granito, paraspruzzi blu, paraspruzzi con piastrelle a mosaico e pavimento in travertino
Idee per un angolo bar con lavandino chic di medie dimensioni con lavello sottopiano, ante a filo, ante in legno scuro, top in granito, paraspruzzi blu, paraspruzzi con piastrelle a mosaico e pavimento in travertino
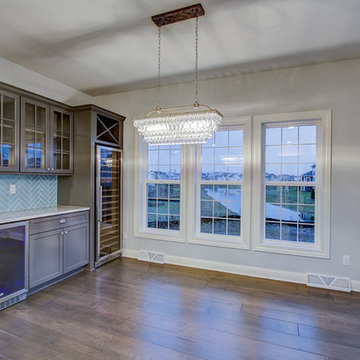
Kitchen dinette with custom bar.
Ispirazione per un grande angolo bar chic con ante con riquadro incassato, ante grigie, top in granito, paraspruzzi blu, paraspruzzi con piastrelle di vetro e pavimento in legno massello medio
Ispirazione per un grande angolo bar chic con ante con riquadro incassato, ante grigie, top in granito, paraspruzzi blu, paraspruzzi con piastrelle di vetro e pavimento in legno massello medio

This home in Encinitas was in need of a refresh to bring the Ocean into this family near the beach. The kitchen had a complete remodel with new cabinets, glass, sinks, faucets, custom blue color to match our clients favorite colors of the sea, and so much more. We custom made the design on the cabinets and wrapped the island and gave it a pop of color. The dining room had a custom large buffet with teak tile laced into the current hardwood floor. Every room was remodeled and the clients even have custom GR Studio furniture, (the Dorian Swivel Chair and the Warren 3 Piece Sofa). These pieces were brand new introduced in 2019 and this home on the beach was the first to have them. It was a pleasure designing this home with this family from custom window treatments, furniture, flooring, gym, kids play room, and even the outside where we introduced our new custom GR Studio outdoor coverings. This house is now a home for this artistic family. To see the full set of pictures you can view in the Gallery under Encinitas Ocean Remodel.
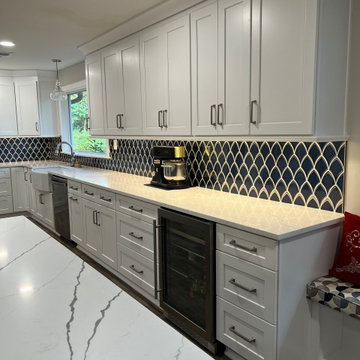
Check out this beautiful farmhouse sink! Farmhouse sinks have additional width and depth for those large pots and pans. They have a strong and durable build all while adding a touch of country charm to your kitchen. For more inquiries give us a call at 770.627.4661 or visit our newly renovated showroom to see one in person! Our showroom is located at 1739 Canto Rd. Marietta, GA 30066.
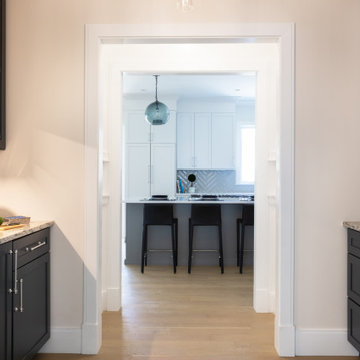
Needham Spec House. Wet Bar: Wet Bar cabinets Schrock with Yale appliances. Quartz counter selected by BUYER. Blue subway staggered joint backsplash. Trim color Benjamin Moore Chantilly Lace. Shaws flooring Empire Oak in Vanderbilt finish selected by BUYER. Wall color and lights provided by BUYER. Photography by Sheryl Kalis. Construction by Veatch Property Development.
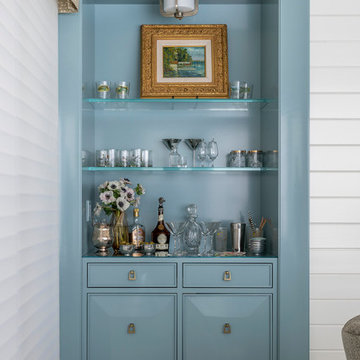
Our remodel of this family home took advantage of a breathtaking view of Lake Minnetonka. We installed a four-chair lounge on what was previously a formal porch, satisfying the couple’s desire for a warm, cozy ambience. An uncommon shade of pale, soothing blue as the base color creates a cohesive, intimate feeling throughout the house. Custom pieces, including a server and bridge, and mahjong tables, communicate to visitors the homeowners’ unique sensibilities cultivated over a lifetime. The dining room features a richly colored area rug featuring fruits and leaves – an old family treasure.
---
Project designed by Minneapolis interior design studio LiLu Interiors. They serve the Minneapolis-St. Paul area, including Wayzata, Edina, and Rochester, and they travel to the far-flung destinations where their upscale clientele owns second homes.
For more about LiLu Interiors, click here: https://www.liluinteriors.com/
To learn more about this project, click here:
https://www.liluinteriors.com/portfolio-items/lake-minnetonka-family-home-remodel
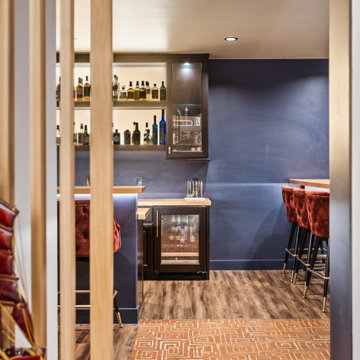
The colors create a rich, moody, relaxing entry to this bar and home theater space.
Room Redefined is a full-service home organization and design consultation firm. We offer move management to help with all stages of move prep to post-move set-up. In this case, once we moved the homeowners into their beautiful custom home, we worked intimately with them to understand how they needed each space to function, and to customize solutions that met their goals. As a part of our process, we helped with sorting and purging of items they did not want in their new home, selling, donating, or recycling the removed items. We then engaged in space planning, product selection and product purchasing. We handled all installation of the products we recommended, and continue to work with this family today to help maintain their space as they go through transitions as a family. We have been honored to work with additional members of their family and now their mountain home in Frisco, Colorado.
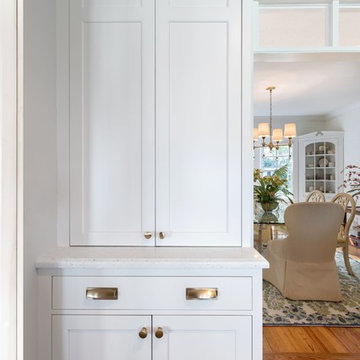
Custom Bar storage with pocketing doors.
Esempio di un angolo bar chic di medie dimensioni con lavello sottopiano, ante a filo, ante bianche, top in quarzo composito, paraspruzzi blu, paraspruzzi con piastrelle a mosaico, pavimento in gres porcellanato, pavimento grigio e top bianco
Esempio di un angolo bar chic di medie dimensioni con lavello sottopiano, ante a filo, ante bianche, top in quarzo composito, paraspruzzi blu, paraspruzzi con piastrelle a mosaico, pavimento in gres porcellanato, pavimento grigio e top bianco
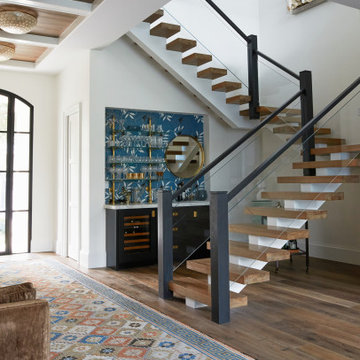
Immagine di un piccolo angolo bar con lavandino minimalista con lavello sottopiano, ante in stile shaker, ante nere, top in marmo, paraspruzzi blu, paraspruzzi con piastrelle di vetro, pavimento in legno massello medio, pavimento marrone e top bianco
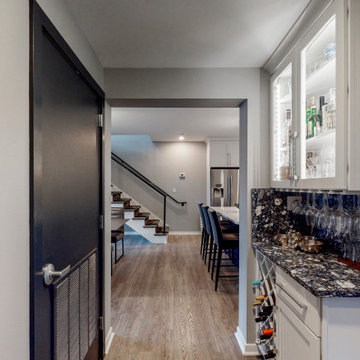
Silo Point constructed a group of exceptional 2-story townhouses on top of a 10-story parking structure. Recently, we had the opportunity to renovate one of these unique homes. Our renovation work included replacing the flooring, remodeling the kitchen, opening up the stairwell, and renovating the master bathroom, all of which have added significant resale value to the property. As a final touch, we selected some stunning artwork and furnishings to complement the new look.
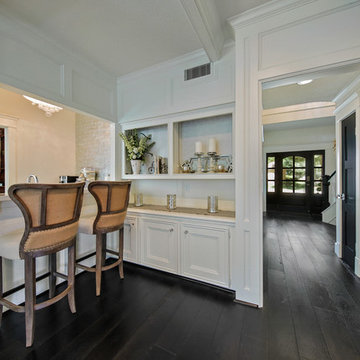
Foto di un angolo bar classico di medie dimensioni con lavello da incasso, ante in stile shaker, ante bianche, top in quarzo composito, paraspruzzi blu, paraspruzzi con piastrelle a mosaico e parquet scuro
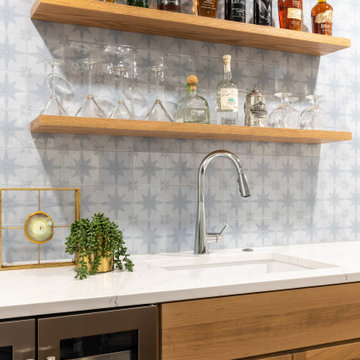
Immagine di un grande angolo bar con lavandino classico con lavello sottopiano, ante in stile shaker, ante in legno chiaro, top in quarzo composito, paraspruzzi blu, paraspruzzi in gres porcellanato e top marrone
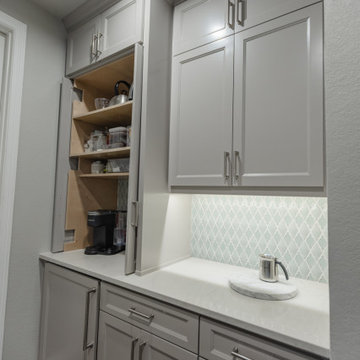
This was a cramped mom's desk that was a complete clutter catcher! Now it is beautiful and takes the pressure off of the adjacent kitchen by moving the coffee center here.
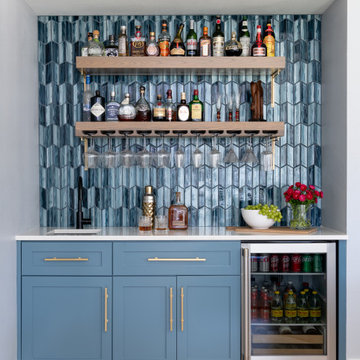
Idee per un piccolo angolo bar con lavandino tradizionale con lavello sottopiano, ante in stile shaker, ante blu, top in quarzo composito, paraspruzzi blu, paraspruzzi con piastrelle di vetro, parquet chiaro, pavimento beige e top bianco
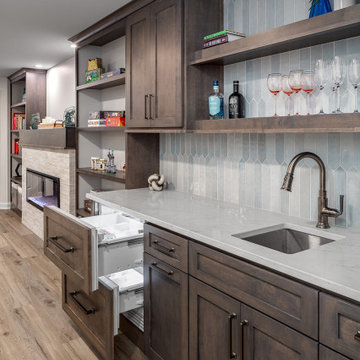
Ispirazione per un angolo bar con lavandino classico di medie dimensioni con lavello sottopiano, ante in stile shaker, ante in legno bruno, top in quarzo composito, paraspruzzi blu, paraspruzzi con piastrelle in ceramica, pavimento in vinile, pavimento beige e top bianco
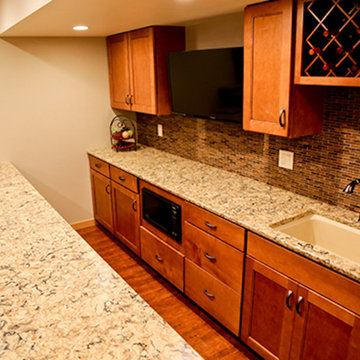
Brenda Eckhardt Photography
Foto di un grande angolo bar con lavandino chic con paraspruzzi blu, paraspruzzi con piastrelle di vetro, pavimento in legno massello medio, ante in stile shaker e ante in legno scuro
Foto di un grande angolo bar con lavandino chic con paraspruzzi blu, paraspruzzi con piastrelle di vetro, pavimento in legno massello medio, ante in stile shaker e ante in legno scuro
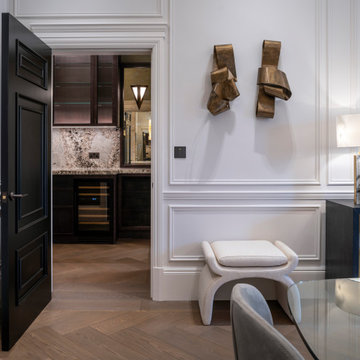
Foto di un angolo bar senza lavandino classico di medie dimensioni con ante in legno bruno, top in granito, paraspruzzi blu, paraspruzzi in granito, pavimento in legno massello medio, pavimento marrone e top blu
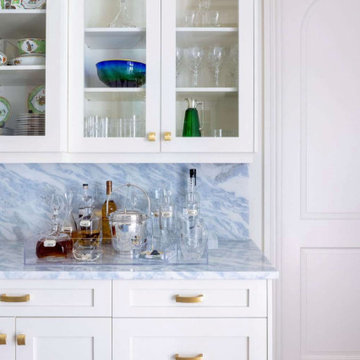
Ispirazione per un grande angolo bar chic con ante di vetro, ante bianche, top in marmo, paraspruzzi blu, paraspruzzi in marmo e top blu
225 Foto di angoli bar con paraspruzzi blu
9