225 Foto di angoli bar con paraspruzzi blu
Filtra anche per:
Budget
Ordina per:Popolari oggi
81 - 100 di 225 foto
1 di 3
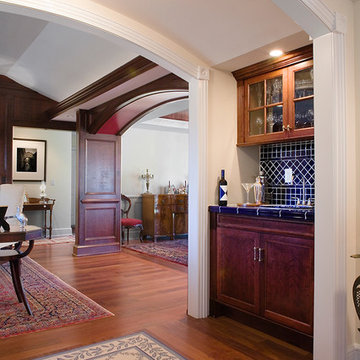
http://www.levimillerphotography.com/
Esempio di un piccolo angolo bar con lavandino american style con ante con riquadro incassato, ante in legno bruno, parquet chiaro, lavello sottopiano, top piastrellato, paraspruzzi blu e paraspruzzi in gres porcellanato
Esempio di un piccolo angolo bar con lavandino american style con ante con riquadro incassato, ante in legno bruno, parquet chiaro, lavello sottopiano, top piastrellato, paraspruzzi blu e paraspruzzi in gres porcellanato
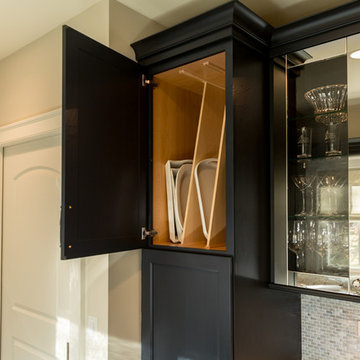
Geneva Cabinet Company, LLC., Beverage Bar and Butlers Pantry with Wood-Mode Fine Custom Cabinetry with recessed Georgetown style door in Vintage Navy finish. Display glass door cabinets are polished aluminum for a chrome look with storage of glass ware, coffee bar with deep drawers and shimmer blue mosaic backsplash.
Victoria McHugh Photography
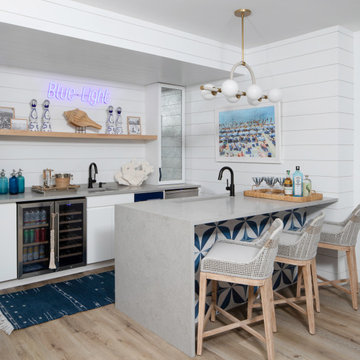
Bar area with built-in appliances, beverage center, refrigerator and freezer drawers, two sinks with touch-activated pull faucets, one of which is a long wine cooler, dishwasher and microwave.
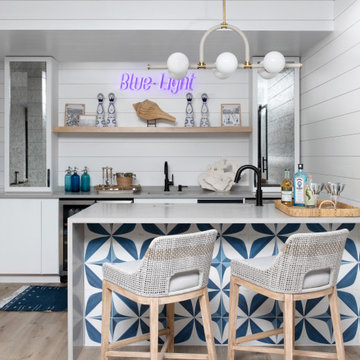
Bar area with built-in appliances, beverage center, refrigerator and freezer drawers, two sinks with touch-activated pull faucets, one of which is a long wine cooler, dishwasher and microwave.

Photography by Michael J. Lee Photography
Ispirazione per un piccolo bancone bar costiero con lavello sottopiano, ante in stile shaker, ante blu, top in quarzo composito, paraspruzzi blu, paraspruzzi con piastrelle di vetro, parquet scuro e top bianco
Ispirazione per un piccolo bancone bar costiero con lavello sottopiano, ante in stile shaker, ante blu, top in quarzo composito, paraspruzzi blu, paraspruzzi con piastrelle di vetro, parquet scuro e top bianco
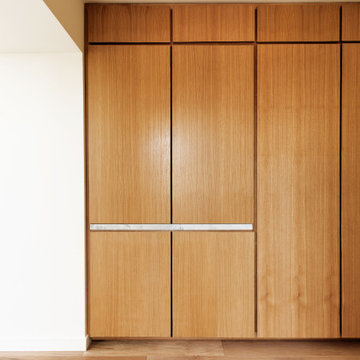
Morning Bar in Master Bedroom Vestibule
Ispirazione per un angolo bar senza lavandino contemporaneo di medie dimensioni con nessun lavello, ante lisce, ante in legno scuro, top in marmo, paraspruzzi blu, paraspruzzi con piastrelle di cemento, pavimento in legno massello medio, pavimento marrone e top grigio
Ispirazione per un angolo bar senza lavandino contemporaneo di medie dimensioni con nessun lavello, ante lisce, ante in legno scuro, top in marmo, paraspruzzi blu, paraspruzzi con piastrelle di cemento, pavimento in legno massello medio, pavimento marrone e top grigio
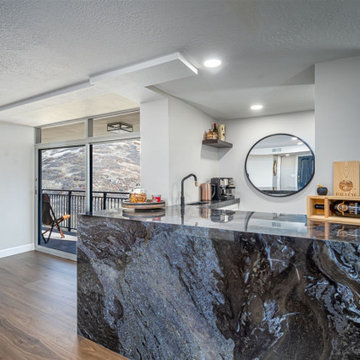
A modern update to this condo built in 1966 with a gorgeous view of Emigration Canyon in Salt Lake City.
Concrete structural columns and walls were an obstacle to incorporate into the design.
White conversion varnish finish on maple raised panel doors. Counter top is Brass Blue granite with mitered edge and large waterfall end.
Walnut floating shelf.
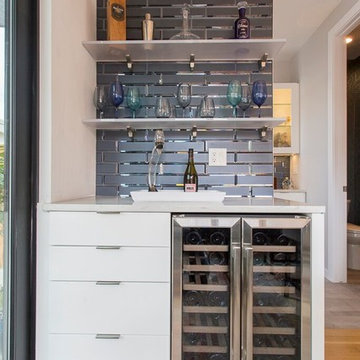
Photo by: Christopher Laplante Photography
Immagine di un piccolo angolo bar contemporaneo con ante lisce, ante bianche, top in quarzite, paraspruzzi blu, paraspruzzi con piastrelle di vetro, parquet chiaro e pavimento marrone
Immagine di un piccolo angolo bar contemporaneo con ante lisce, ante bianche, top in quarzite, paraspruzzi blu, paraspruzzi con piastrelle di vetro, parquet chiaro e pavimento marrone

This project was an especially fun one for me and was the first of many with these amazing clients. The original space did not make sense with the homes style and definitely not with the homeowners personalities. So the goal was to brighten it up, make it into an entertaining kitchen as the main kitchen is in another of the house and make it feel like it was always supposed to be there. The space was slightly expanded giving a little more working space and allowing some room for the gorgeous Walnut bar top by Grothouse Lumber, which if you look closely resembles a shark,t he homeowner is an avid diver so this was fate. We continued with water tones in the wavy glass subway tile backsplash and fusion granite countertops, kept the custom WoodMode cabinet white with a slight distressing for some character and grounded the space a little with some darker elements found in the floating shelving and slate farmhouse sink. We also remodeled a pantry in the same style cabinetry and created a whole different feel by switching up the backsplash to a deeper blue. Being just off the main kitchen and close to outdoor entertaining it also needed to be functional and beautiful, wine storage and an ice maker were added to make entertaining a dream. Along with tons of storage to keep everything in its place. The before and afters are amazing and the new spaces fit perfectly within the home and with the homeowners.
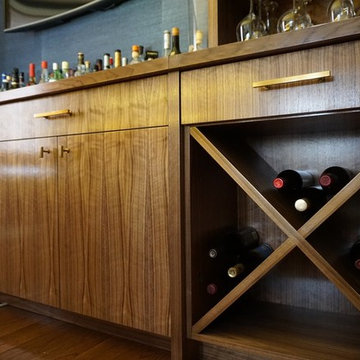
Esempio di un bancone bar moderno di medie dimensioni con lavello da incasso, ante lisce, ante in legno scuro, top in onice, paraspruzzi blu e pavimento in legno massello medio
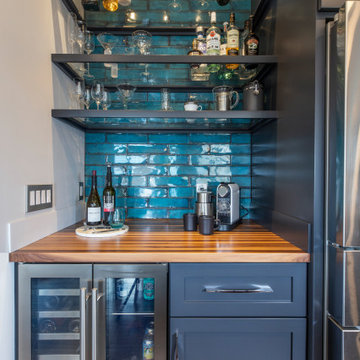
Custom wine and coffee bar. Glazed Caribbean blue tile; custom walnut butcher block; glass & wood shelving.
Whole home design for first floor renovation. Second floor is in progress. Oversee entire project and work directly with contractor and vendors. Purchased all furnishings and design the final space in all area.
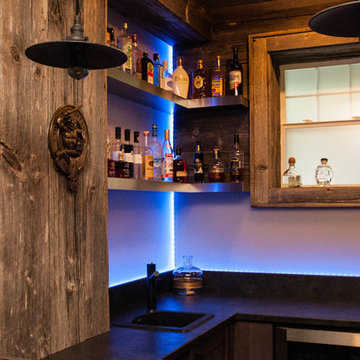
Our clients sat down with Monique Teniere from Halifax Cabinetry to discuss their vision of a western style bar they wanted for their basement entertainment area. After conversations with the clients and taking inventory of the barn board they had purchased, Monique created design drawings that would then be brought to life by the skilled craftsmen of Halifax Cabinetry.
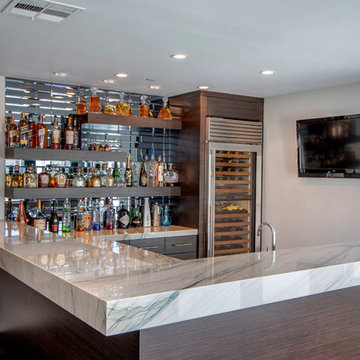
COLLABORATION PROJECT| SHEAR FORCE CONSTRUCTION
Esempio di un grande angolo bar con lavandino contemporaneo con lavello da incasso, ante lisce, ante marroni, top in marmo, paraspruzzi blu, paraspruzzi a specchio, pavimento in gres porcellanato, pavimento marrone e top grigio
Esempio di un grande angolo bar con lavandino contemporaneo con lavello da incasso, ante lisce, ante marroni, top in marmo, paraspruzzi blu, paraspruzzi a specchio, pavimento in gres porcellanato, pavimento marrone e top grigio
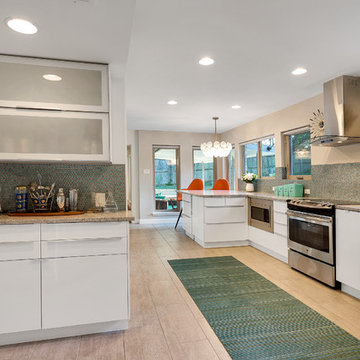
Home bar with penny round tile connects the great room / dining room area with the kitchen
Idee per un angolo bar con lavandino minimalista di medie dimensioni con lavello sottopiano, ante lisce, ante bianche, top in granito, paraspruzzi blu, paraspruzzi con piastrelle a mosaico e pavimento in gres porcellanato
Idee per un angolo bar con lavandino minimalista di medie dimensioni con lavello sottopiano, ante lisce, ante bianche, top in granito, paraspruzzi blu, paraspruzzi con piastrelle a mosaico e pavimento in gres porcellanato
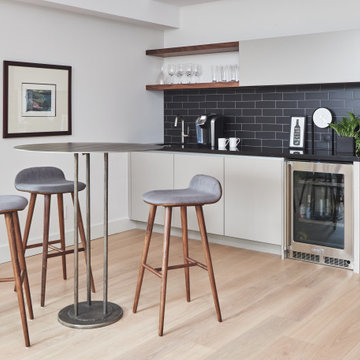
Foto di un angolo bar con lavandino contemporaneo di medie dimensioni con lavello sottopiano, ante lisce, paraspruzzi blu, paraspruzzi con piastrelle diamantate, parquet chiaro e top nero
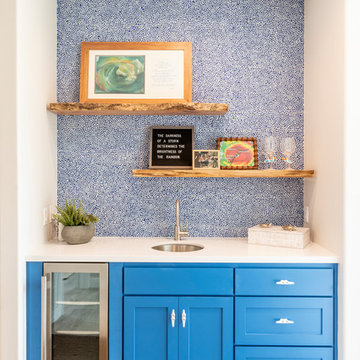
Ispirazione per un angolo bar con lavandino costiero di medie dimensioni con lavello sottopiano, ante con riquadro incassato, ante blu, top in quarzite, paraspruzzi blu, paraspruzzi con piastrelle a mosaico, parquet chiaro, pavimento grigio e top bianco
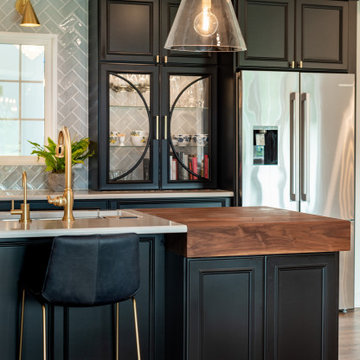
Custom 6" thick walnut butcher block
Esempio di un grande angolo bar con lavello sottopiano, ante lisce, ante nere, top in quarzo composito, paraspruzzi blu, paraspruzzi in gres porcellanato, pavimento in legno massello medio, pavimento marrone e top bianco
Esempio di un grande angolo bar con lavello sottopiano, ante lisce, ante nere, top in quarzo composito, paraspruzzi blu, paraspruzzi in gres porcellanato, pavimento in legno massello medio, pavimento marrone e top bianco
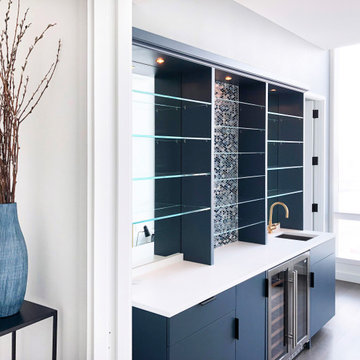
Idee per un angolo bar con lavandino moderno con lavello sottopiano, ante lisce, ante blu, top in quarzite, paraspruzzi blu, paraspruzzi con piastrelle in ceramica e top bianco
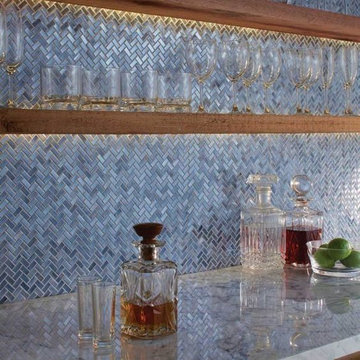
Immagine di un angolo bar con lavandino moderno di medie dimensioni con lavello sottopiano, ante lisce, ante marroni, top in marmo, paraspruzzi blu e paraspruzzi con piastrelle di vetro
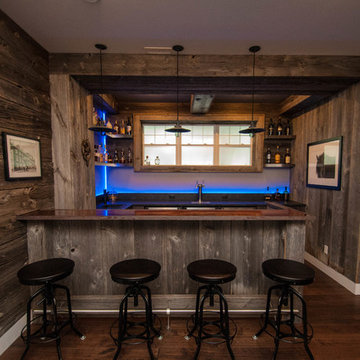
Our clients sat down with Monique Teniere from Halifax Cabinetry to discuss their vision of a western style bar they wanted for their basement entertainment area. After conversations with the clients and taking inventory of the barn board they had purchased, Monique created design drawings that would then be brought to life by the skilled craftsmen of Halifax Cabinetry.
225 Foto di angoli bar con paraspruzzi blu
5