248 Foto di angoli bar con nessun lavello e top in quarzite
Filtra anche per:
Budget
Ordina per:Popolari oggi
141 - 160 di 248 foto
1 di 3
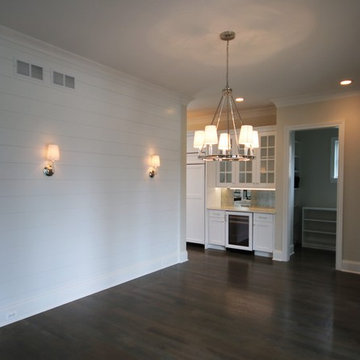
Matthies Builders
Immagine di un piccolo angolo bar con lavandino classico con nessun lavello, ante con riquadro incassato, ante bianche, top in quarzite, paraspruzzi grigio, paraspruzzi a specchio, parquet scuro, pavimento marrone e top beige
Immagine di un piccolo angolo bar con lavandino classico con nessun lavello, ante con riquadro incassato, ante bianche, top in quarzite, paraspruzzi grigio, paraspruzzi a specchio, parquet scuro, pavimento marrone e top beige
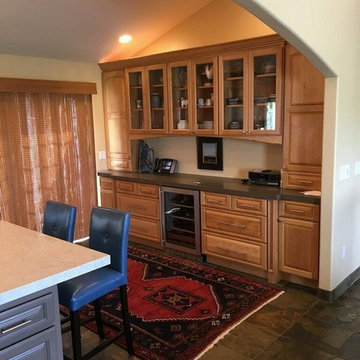
Ispirazione per un angolo bar con lavandino chic di medie dimensioni con nessun lavello, ante con bugna sagomata, ante in legno chiaro, top in quarzite, pavimento in ardesia, pavimento grigio e top grigio
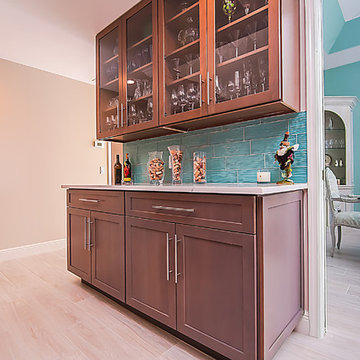
Kaunis Hetki Photography
Idee per un piccolo angolo bar chic con nessun lavello, ante in stile shaker, ante grigie, top in quarzite, paraspruzzi blu, paraspruzzi con piastrelle diamantate, pavimento in gres porcellanato e pavimento grigio
Idee per un piccolo angolo bar chic con nessun lavello, ante in stile shaker, ante grigie, top in quarzite, paraspruzzi blu, paraspruzzi con piastrelle diamantate, pavimento in gres porcellanato e pavimento grigio
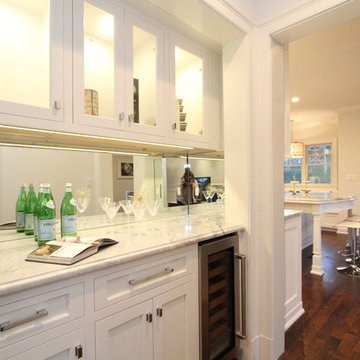
Ispirazione per un piccolo angolo bar classico con nessun lavello, ante di vetro, ante bianche, top in quarzite, paraspruzzi bianco, paraspruzzi a specchio e parquet scuro
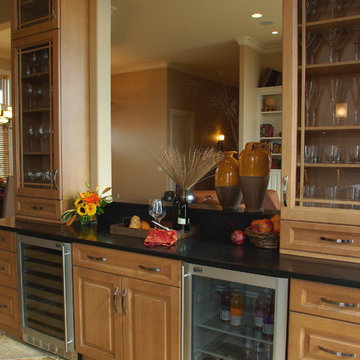
Designer: Jan Harmon
This dry bar is done in Columbia Wheatfield in a raised panel door style. Brushed nickel finishes help define the space.
Esempio di un ampio angolo bar classico con nessun lavello, ante con bugna sagomata, ante in legno scuro, top in quarzite, paraspruzzi nero, paraspruzzi in lastra di pietra e pavimento in travertino
Esempio di un ampio angolo bar classico con nessun lavello, ante con bugna sagomata, ante in legno scuro, top in quarzite, paraspruzzi nero, paraspruzzi in lastra di pietra e pavimento in travertino
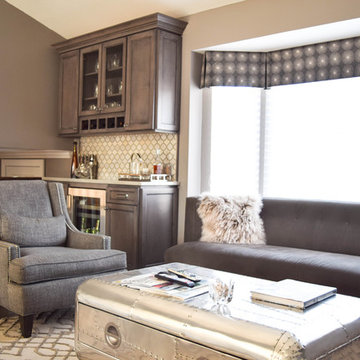
Ally Young
Foto di un angolo bar con lavandino chic di medie dimensioni con ante con riquadro incassato, ante grigie, top in quarzite, paraspruzzi grigio, paraspruzzi con piastrelle diamantate, parquet scuro e nessun lavello
Foto di un angolo bar con lavandino chic di medie dimensioni con ante con riquadro incassato, ante grigie, top in quarzite, paraspruzzi grigio, paraspruzzi con piastrelle diamantate, parquet scuro e nessun lavello
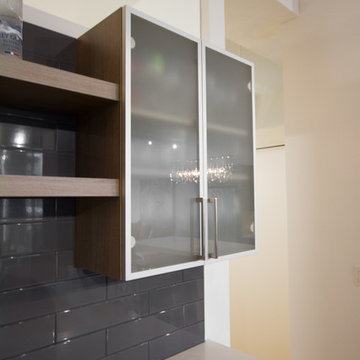
Where contemporary and industrial marry into the perfect downtown loft. This remodel, done by Grand Homes & Renovations, features a wet bar, all new flooring without, floating vanity in the bathroom, open concept living room and kitchen, beautiful flat panel cabinets, and a large kitchen island.
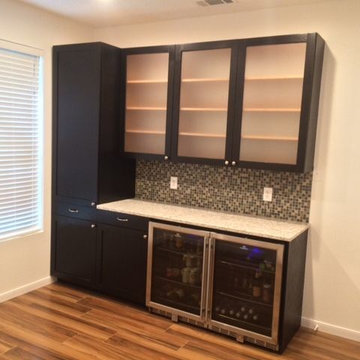
Esempio di un angolo bar classico di medie dimensioni con nessun lavello, ante in stile shaker, ante nere, top in quarzite, paraspruzzi multicolore, paraspruzzi con piastrelle a mosaico, pavimento in gres porcellanato e pavimento marrone
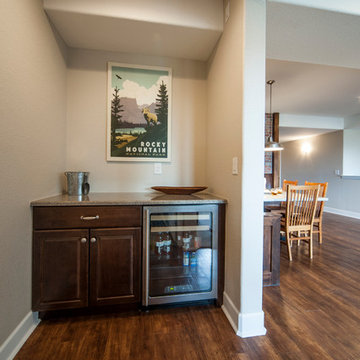
Phil Wegener Photography
Immagine di un grande angolo bar classico con nessun lavello, ante con bugna sagomata, ante marroni, top in quarzite e pavimento in vinile
Immagine di un grande angolo bar classico con nessun lavello, ante con bugna sagomata, ante marroni, top in quarzite e pavimento in vinile
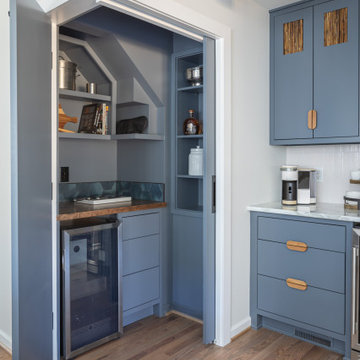
Behind the pocket door is a grilling/meat prep station. Our client loves to grill and needed a space for all of the things that go along with it. Richard created the grill cave/ meat room so that it could be easily accessible but not always in your face.
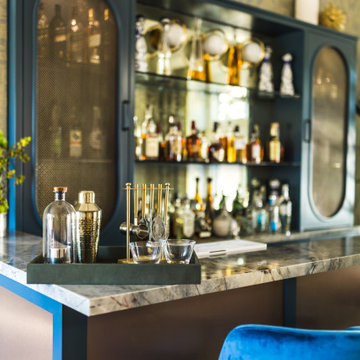
Who doesn't want to transform your living room into the perfect at-home bar to host friends for cocktails?
#OneStepDownProject
Ispirazione per un angolo bar moderno di medie dimensioni con nessun lavello, ante in stile shaker, ante blu, top in quarzite, paraspruzzi multicolore, paraspruzzi a specchio, pavimento in cemento, pavimento grigio e top multicolore
Ispirazione per un angolo bar moderno di medie dimensioni con nessun lavello, ante in stile shaker, ante blu, top in quarzite, paraspruzzi multicolore, paraspruzzi a specchio, pavimento in cemento, pavimento grigio e top multicolore
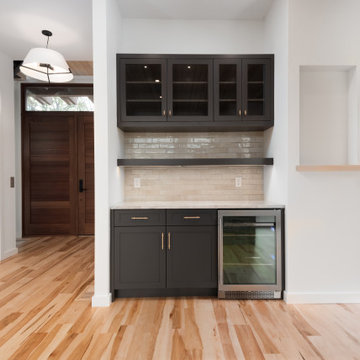
Foto di un angolo bar senza lavandino classico di medie dimensioni con nessun lavello, ante in stile shaker, ante marroni, top in quarzite, paraspruzzi beige, paraspruzzi con piastrelle diamantate, parquet chiaro e top bianco

The exquisite transformation of the kitchen in Silo Point Luxury Condominiums is a masterpiece of refinement—a testament to elegant design and optimized spatial planning.
Jeanine Turner, the creative force behind Turner Design Firm, skillfully orchestrated this renovation with a clear vision—to harness and amplify the breathtaking views that the condominium's generous glass expanses offer from the open floor plan.
Central to the renovation's success was the decisive removal of the walls that previously enclosed the refrigerator. This bold move radically enhanced the flow of the space, allowing for an uninterrupted visual connection from the kitchen through to the plush lounge and elegant dining area, and culminating in an awe-inspiring, unobstructed view of the harbor through the stately full-height windows.
A testament to the renovation's meticulous attention to detail, the selection of the quartzite countertops resulted from an extensive and discerning search. Creating the centerpiece of the renovation, these breathtaking countertops stand out as a dazzling focal point amidst the kitchen's chic interiors, their natural beauty and resilience matching the aesthetic and functional needs of this sophisticated culinary setting.
This redefined kitchen now boasts a seamless balance of form and function. The new design elegantly delineates the area into four distinct yet harmonious zones. The high-performance kitchen area is a chef's dream, with top-of-the-line appliances and ample workspace. Adjacent to it lies the inviting lounge, furnished with plush seating that encourages relaxation and conversation. The elegant dining space beckons with its sophisticated ambiance, while the charming coffee nook provides a serene escape for savoring a morning espresso or a peaceful afternoon read.
Turner Design Firm's team member, Tessea McCrary, collaborated closely with the clients, ensuring the furniture selections echoed the homeowners' tastes and preferences, resulting in a living space that feels both luxurious and inviting.
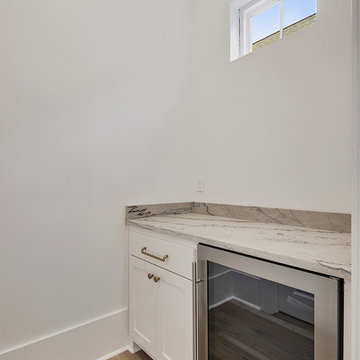
Esempio di un piccolo angolo bar tradizionale con nessun lavello, ante con riquadro incassato, ante bianche, top in quarzite, parquet chiaro, pavimento beige e top bianco
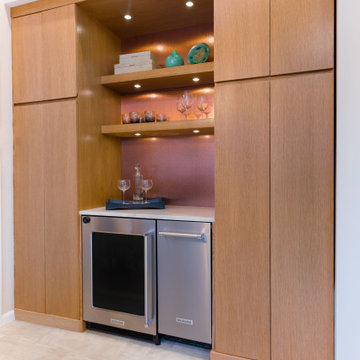
This kitchen renovation features custom rift white oak cabinetry and painted cabinetry in Benjamin Moore Narragansett Green HC-157. The slab cabinet doors and drawers with concealed pulls creates a clean minimalist look with beautiful horizontal tile. This kitchen uses an interesting mixture of metal finishes including a custom copper hood and back splash with other black accents. Seating was maximized with the use of a custom wood banquette. The use of specialty inserts such as a pot and pan pullout, peg drawers for dishes, cutlery divider, oil and spice pullouts ensure that everything has its proper place and maximized functional storage.
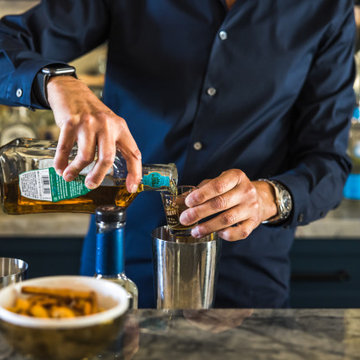
Who doesn't want to transform your living room into the perfect at-home bar to host friends for cocktails?
#OneStepDownProject
Immagine di un angolo bar minimalista di medie dimensioni con nessun lavello, ante in stile shaker, ante blu, top in quarzite, paraspruzzi multicolore, paraspruzzi a specchio, pavimento in cemento, pavimento grigio e top multicolore
Immagine di un angolo bar minimalista di medie dimensioni con nessun lavello, ante in stile shaker, ante blu, top in quarzite, paraspruzzi multicolore, paraspruzzi a specchio, pavimento in cemento, pavimento grigio e top multicolore
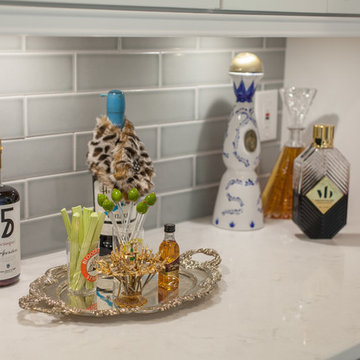
Immagine di un angolo bar con lavandino classico di medie dimensioni con nessun lavello, ante in stile shaker, ante bianche, top in quarzite, paraspruzzi grigio, paraspruzzi con piastrelle in ceramica, pavimento in legno massello medio e pavimento marrone
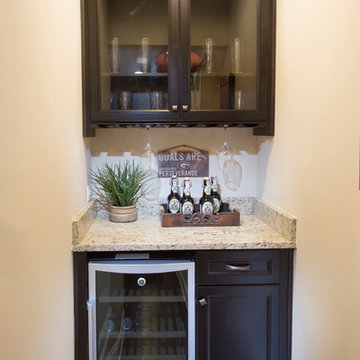
Foster Home Design Wet Bar
Foto di un piccolo angolo bar con lavandino tradizionale con nessun lavello, ante con bugna sagomata, ante marroni, top in quarzite, parquet scuro e pavimento marrone
Foto di un piccolo angolo bar con lavandino tradizionale con nessun lavello, ante con bugna sagomata, ante marroni, top in quarzite, parquet scuro e pavimento marrone
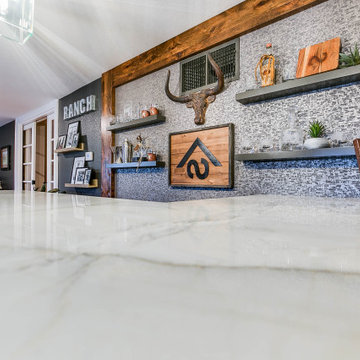
This no-demo renovation brought a tired, 1980's room into the 21st century while embracing the clients' treasured heirlooms. Transitional meets ranch in this early 1900's home that has been completely updated room-by-room with this den being the final room in the project. Keeping the saltillo tile floor, knotty pine ceiling, stone accents, and denim slipcovered sectional was important to the clients. A fresh coat of SW agreeable gray with an urbane bronze accent wall behind the bar freshened everything up. Metallic wallpaper and floating shelves in the bar area are framed by rustic, knotty alder beams. New glass pendants, a large cage light, and coordinating ceiling fans complete the transitional feel of the room.

Esempio di un angolo bar senza lavandino classico con nessun lavello, ante in stile shaker, ante bianche, top in quarzite, paraspruzzi bianco, paraspruzzi con piastrelle diamantate, pavimento in vinile, pavimento marrone e top beige
248 Foto di angoli bar con nessun lavello e top in quarzite
8