584 Foto di angoli bar con lavello sottopiano e paraspruzzi in legno
Filtra anche per:
Budget
Ordina per:Popolari oggi
101 - 120 di 584 foto
1 di 3
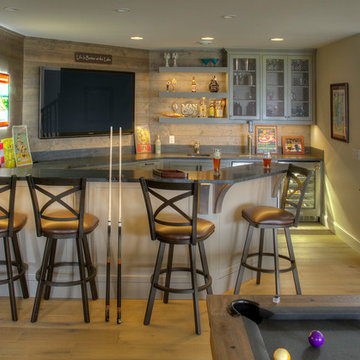
Foto di un bancone bar tradizionale di medie dimensioni con lavello sottopiano, nessun'anta, ante nere, top in granito, paraspruzzi in legno, parquet chiaro e top grigio
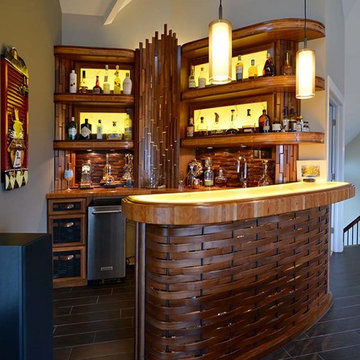
Idee per un angolo bar con lavandino di medie dimensioni con lavello sottopiano, ante di vetro, ante in legno bruno, top in legno, paraspruzzi marrone, paraspruzzi in legno, pavimento in vinile, pavimento marrone e top marrone
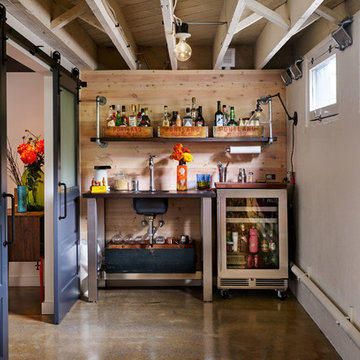
Photography by Blackstone Studios
Design by Chelly Wentworth
Decorating by Lord Design
Restoration by Arciform
In a tiny little area a lot of cool looking function was created in great proximity to the media room and easy access to outside as well.

Idee per un angolo bar con lavandino contemporaneo con lavello sottopiano, ante lisce, ante in legno scuro, top in legno, paraspruzzi marrone, paraspruzzi in legno, pavimento in legno massello medio, pavimento marrone e top marrone
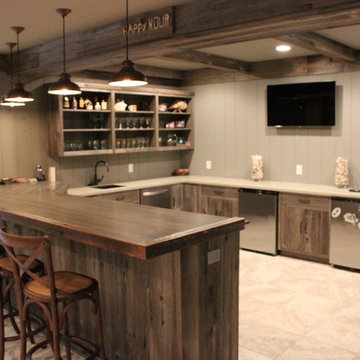
Immagine di un bancone bar stile rurale di medie dimensioni con lavello sottopiano, nessun'anta, ante con finitura invecchiata, top in legno, paraspruzzi grigio, paraspruzzi in legno, pavimento con piastrelle in ceramica e pavimento beige
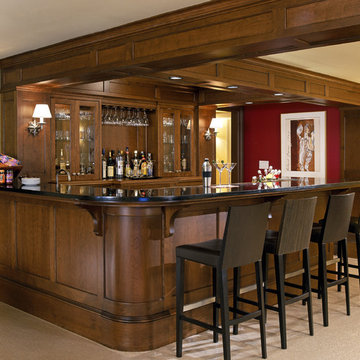
Photograph - Sam Gray
Ispirazione per un grande bancone bar tradizionale con lavello sottopiano, ante con riquadro incassato, ante in legno bruno, top in granito, paraspruzzi marrone, paraspruzzi in legno, moquette e pavimento beige
Ispirazione per un grande bancone bar tradizionale con lavello sottopiano, ante con riquadro incassato, ante in legno bruno, top in granito, paraspruzzi marrone, paraspruzzi in legno, moquette e pavimento beige

*** This model home won the Wichita Area Builders Association Fall 2016 Parade of Homes awards for Master Suite & Bath, Effective Design and Pick of the Parade! ***
This beautiful home was built by Paul Gray Homes, LLC. I collaborated with Paul on the finish and lighting selections. I then created new furniture schemes for the living room and dining room and accessorized the spaces to pull together this transitional look that is currently popular in the Wichita market. Paul and I decided to go a bit more glam in the master bathroom and it really paid off. Isn't it gorgeous? WABA's judges sure thought so!
Gavin Peters Photography
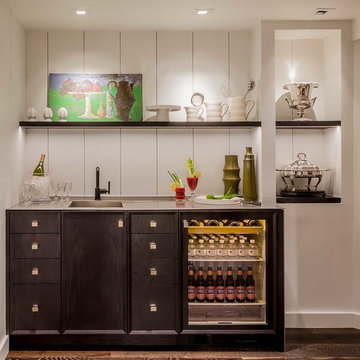
Ispirazione per un angolo bar con lavandino tradizionale con lavello sottopiano, ante nere, top in acciaio inossidabile, paraspruzzi bianco, paraspruzzi in legno, parquet scuro e ante lisce
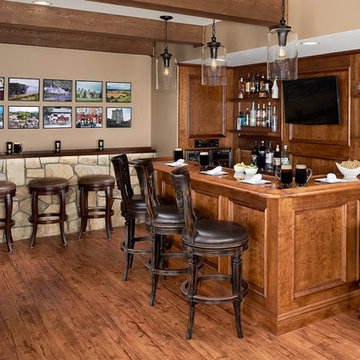
Meaux Photography
Immagine di un bancone bar rustico di medie dimensioni con lavello sottopiano, ante in legno bruno, top in legno, pavimento in legno massello medio, paraspruzzi marrone, paraspruzzi in legno, pavimento marrone e top marrone
Immagine di un bancone bar rustico di medie dimensioni con lavello sottopiano, ante in legno bruno, top in legno, pavimento in legno massello medio, paraspruzzi marrone, paraspruzzi in legno, pavimento marrone e top marrone
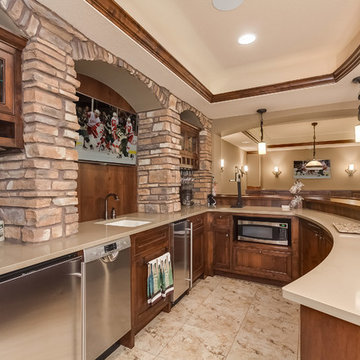
This spacious wet bar features a beautiful curved beige countertop that sits atop custom cabinets. The bar is equipped with a microwave, a dishwasher and a refrigerator for convenient entertaining. ©Finished Basement Company
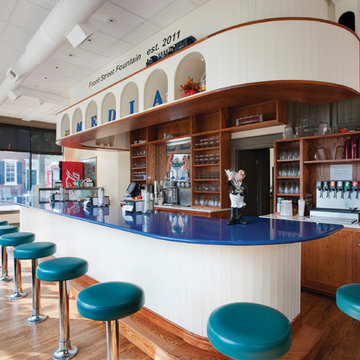
An ice cream bar adds interest to this renovation. Tague Design Showroom, Malvern PA.
Foto di un grande angolo bar con lavandino con lavello sottopiano, ante in stile shaker, top in laminato, paraspruzzi in legno e pavimento in legno massello medio
Foto di un grande angolo bar con lavandino con lavello sottopiano, ante in stile shaker, top in laminato, paraspruzzi in legno e pavimento in legno massello medio

Kitchen Size: 14 Ft. x 15 1/2 Ft.
Island Size: 98" x 44"
Wood Floor: Stang-Lund Forde 5” walnut hard wax oil finish
Tile Backsplash: Here is a link to the exact tile and color: http://encoreceramics.com/product/silver-crackle-glaze/
•2014 MN ASID Awards: First Place Kitchens
•2013 Minnesota NKBA Awards: First Place Medium Kitchens
•Photography by Andrea Rugg
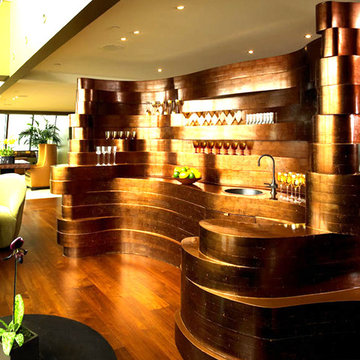
Idee per un angolo bar con lavandino minimal di medie dimensioni con lavello sottopiano, nessun'anta, top in rame, paraspruzzi in legno e parquet scuro

Rustic single-wall kitchenette with white shaker cabinetry and black countertops, white wood wall paneling, exposed wood shelving and ceiling beams, and medium hardwood flooring.

One of our most popular Wet Bar designs features a walk around design, tiled floors, granite countertops, beverage center, built in microwave, wet bar sink & faucet, shiplap backsplash and industrial pipe shelving for display and storage.
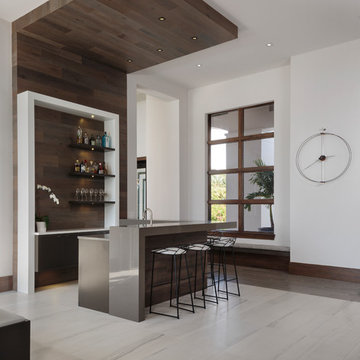
Idee per un bancone bar moderno di medie dimensioni con ante lisce, pavimento beige, lavello sottopiano, ante marroni, paraspruzzi in legno e paraspruzzi marrone
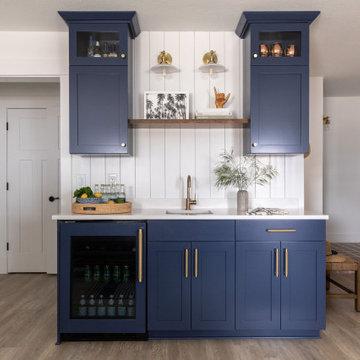
Ispirazione per un piccolo angolo bar con lavandino costiero con lavello sottopiano, ante in stile shaker, ante blu, top in quarzo composito, paraspruzzi bianco, paraspruzzi in legno, pavimento in vinile, pavimento beige e top bianco
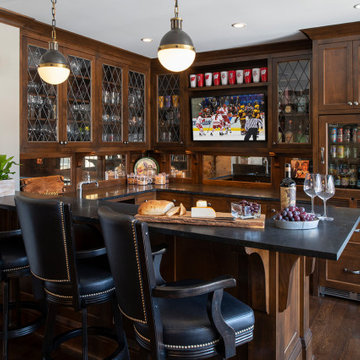
Foto di un bancone bar di medie dimensioni con lavello sottopiano, ante di vetro, ante in legno bruno, top in granito, paraspruzzi in legno, parquet scuro, pavimento marrone e top nero
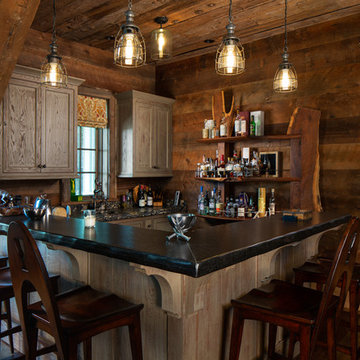
Home bar photographed for Mosaic AV by Birmingham Alabama based architectural and interiors photographer Tommy Daspit. See more of his work at http://tommydaspit.com All images are ©2019 Tommy Daspit Photographer All Rights Reserved
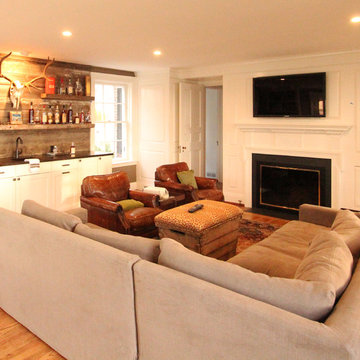
A bar was built in to the side of this family room to showcase the homeowner's Bourbon collection. Reclaimed wood was used to add texture to the wall and the same wood was used to create the custom shelves. A bar sink and paneled beverage center provide the functionality the room needs. The paneling on the other walls are all original to the home.
584 Foto di angoli bar con lavello sottopiano e paraspruzzi in legno
6