584 Foto di angoli bar con lavello sottopiano e paraspruzzi in legno
Filtra anche per:
Budget
Ordina per:Popolari oggi
21 - 40 di 584 foto
1 di 3

Picture Perfect House
Esempio di un angolo bar con lavandino tradizionale di medie dimensioni con lavello sottopiano, ante con riquadro incassato, ante in legno scuro, top in saponaria, paraspruzzi bianco, paraspruzzi in legno, pavimento in ardesia, pavimento nero e top nero
Esempio di un angolo bar con lavandino tradizionale di medie dimensioni con lavello sottopiano, ante con riquadro incassato, ante in legno scuro, top in saponaria, paraspruzzi bianco, paraspruzzi in legno, pavimento in ardesia, pavimento nero e top nero
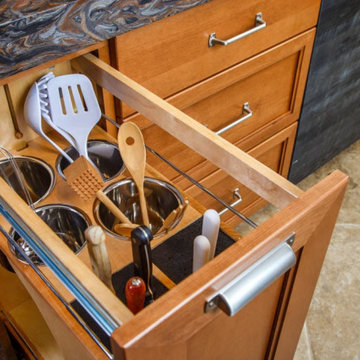
Immagine di un angolo bar con lavandino minimal con lavello sottopiano, ante lisce, ante in legno scuro, top in superficie solida, paraspruzzi grigio, paraspruzzi in legno e top multicolore

Interior Designer: Simons Design Studio
Builder: Magleby Construction
Photography: Alan Blakely Photography
Immagine di un grande angolo bar con lavandino minimalista con lavello sottopiano, ante lisce, ante in legno chiaro, top in quarzo composito, paraspruzzi marrone, paraspruzzi in legno, moquette, pavimento grigio e top nero
Immagine di un grande angolo bar con lavandino minimalista con lavello sottopiano, ante lisce, ante in legno chiaro, top in quarzo composito, paraspruzzi marrone, paraspruzzi in legno, moquette, pavimento grigio e top nero

Marshall Evan Photography
Ispirazione per un ampio angolo bar con lavandino classico con ante in stile shaker, top in quarzo composito, pavimento in legno massello medio, top bianco, lavello sottopiano, ante grigie e paraspruzzi in legno
Ispirazione per un ampio angolo bar con lavandino classico con ante in stile shaker, top in quarzo composito, pavimento in legno massello medio, top bianco, lavello sottopiano, ante grigie e paraspruzzi in legno

This home got a modern facelift with wide-plank wood flooring, custom fireplace and designer wallpaper bathroom. The basement was finished with a modern industrial design that includes barn wood, black steel rods, and gray cabinets.

Esempio di un bancone bar design di medie dimensioni con lavello sottopiano, ante in stile shaker, ante grigie, top in quarzo composito, paraspruzzi marrone, paraspruzzi in legno, pavimento in legno massello medio, pavimento marrone e top bianco
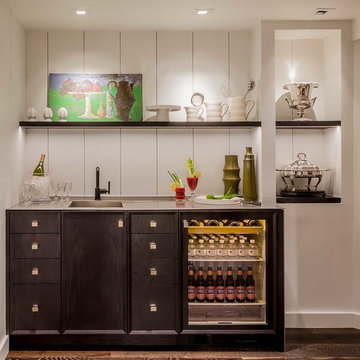
Ispirazione per un angolo bar con lavandino tradizionale con lavello sottopiano, ante nere, top in acciaio inossidabile, paraspruzzi bianco, paraspruzzi in legno, parquet scuro e ante lisce
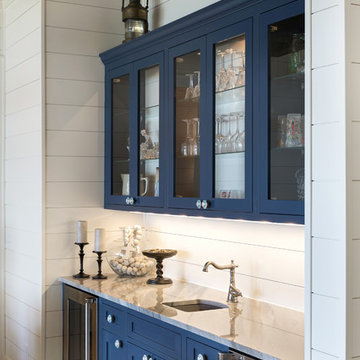
Custom Bar in the Living Room is painted in Benjamin Moore Van Duesen Blue and has knobs from Anthropologie. The Countertop is Monterra Marble. The Sink is Blanco and Faucet from Signature Hardware. Photo by SpaceCrafting.
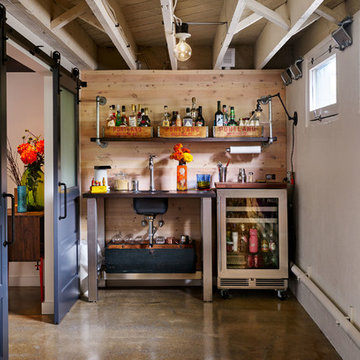
Blackstone Edge Studios
Esempio di un angolo bar con lavandino boho chic con lavello sottopiano, nessun'anta, paraspruzzi marrone, paraspruzzi in legno, pavimento in cemento e pavimento marrone
Esempio di un angolo bar con lavandino boho chic con lavello sottopiano, nessun'anta, paraspruzzi marrone, paraspruzzi in legno, pavimento in cemento e pavimento marrone

Idee per un grande bancone bar classico con lavello sottopiano, ante in stile shaker, ante in legno bruno, top in granito, paraspruzzi beige, paraspruzzi in legno, pavimento in ardesia, pavimento multicolore e top multicolore

Immagine di un bancone bar tradizionale di medie dimensioni con lavello sottopiano, ante con riquadro incassato, ante in legno bruno, top in granito, paraspruzzi marrone, paraspruzzi in legno, pavimento in legno massello medio, pavimento marrone e top multicolore
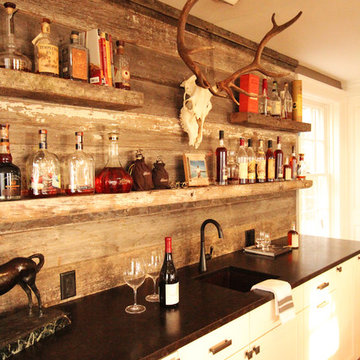
A bar was built in to the side of this family room to showcase the homeowner's Bourbon collection. Reclaimed wood was used to add texture to the wall and the same wood was used to create the custom shelves. A bar sink and paneled beverage center provide the functionality the room needs. The paneling on the other walls are all original to the home.
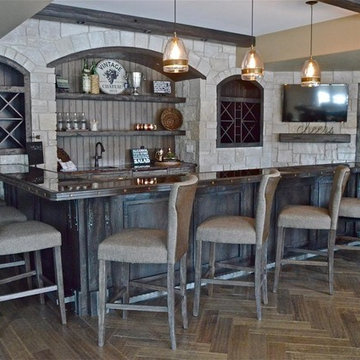
Ispirazione per un grande bancone bar classico con lavello sottopiano, ante in stile shaker, ante nere, top in granito, paraspruzzi grigio, paraspruzzi in legno e parquet scuro

Kitchen Size: 14 Ft. x 15 1/2 Ft.
Island Size: 98" x 44"
Wood Floor: Stang-Lund Forde 5” walnut hard wax oil finish
Tile Backsplash: Here is a link to the exact tile and color: http://encoreceramics.com/product/silver-crackle-glaze/
•2014 MN ASID Awards: First Place Kitchens
•2013 Minnesota NKBA Awards: First Place Medium Kitchens
•Photography by Andrea Rugg

Custom designed bar by Daniel Salzman (Salzman Design Build) and the home owner. Ann sacks glass tile for the upper shelve backs, reclaimed wood blocks for the lower bar and seating area. We used Laminam porcelain slab for the counter top to match the sink.

Shooting Star Photography
In Collaboration with Charles Cudd Co.
Esempio di un angolo bar con lavandino minimal di medie dimensioni con lavello sottopiano, ante in stile shaker, ante bianche, top in granito, paraspruzzi bianco, paraspruzzi in legno, parquet chiaro e top multicolore
Esempio di un angolo bar con lavandino minimal di medie dimensioni con lavello sottopiano, ante in stile shaker, ante bianche, top in granito, paraspruzzi bianco, paraspruzzi in legno, parquet chiaro e top multicolore
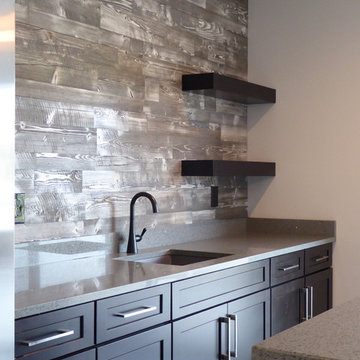
Esempio di un angolo bar con lavandino tradizionale con lavello sottopiano, ante in stile shaker, ante in legno scuro, paraspruzzi in legno e pavimento in gres porcellanato

Lotus Home Improvement took a dated oak kitchen and transformed it to a modern farmhouse chic space. Adding an island and bar made the space flow and feel cohesive.
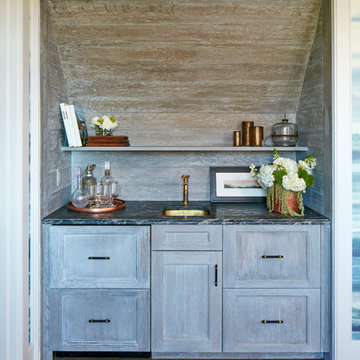
Nestled in the dunes on a double ocean front lot, the interior of this magnificent home is comprised of bespoke furnishings designed and built for each space. Carefully selected antiques and eclectic artwork blend colors and textures to create a comfortable, fresh palette balancing formality with a touch of whimsy granting the classic architecture an unexpected and lighthearted feel.
Photography: Dana Hoff

2021 Artisan Home Tour
Remodeler: Ispiri, LLC
Photo: Landmark Photography
Have questions about this home? Please reach out to the builder listed above to learn more.
584 Foto di angoli bar con lavello sottopiano e paraspruzzi in legno
2