595 Foto di angoli bar con lavello sottopiano e ante marroni
Filtra anche per:
Budget
Ordina per:Popolari oggi
121 - 140 di 595 foto
1 di 3
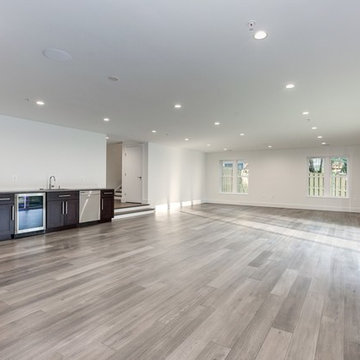
Esempio di un angolo bar con lavandino chic di medie dimensioni con lavello sottopiano, ante in stile shaker, ante marroni, top in granito, parquet chiaro, pavimento grigio e top grigio
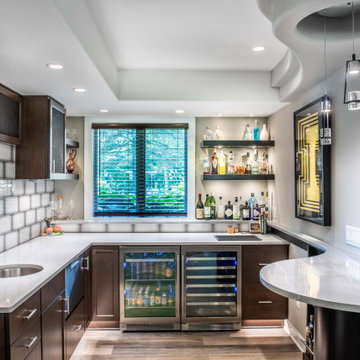
They had the vision of turning an unused alcove in the lower level of their split-level home into a bar. Still, They didn't know exactly how it would come together. In the end, they received more than they ever imagined, thanks to incorporating an adjacent space as a wine cellar to display a small collection.
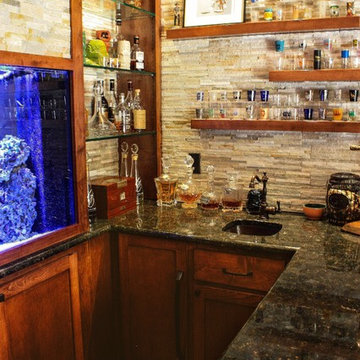
Designer: Terri Becker
Construction: Star Interior Resources
Photo: Samantha Brown
Immagine di un piccolo angolo bar con lavandino stile rurale con lavello sottopiano, ante in stile shaker, ante marroni, top in granito, paraspruzzi multicolore, paraspruzzi con piastrelle in pietra, pavimento in legno massello medio e pavimento marrone
Immagine di un piccolo angolo bar con lavandino stile rurale con lavello sottopiano, ante in stile shaker, ante marroni, top in granito, paraspruzzi multicolore, paraspruzzi con piastrelle in pietra, pavimento in legno massello medio e pavimento marrone
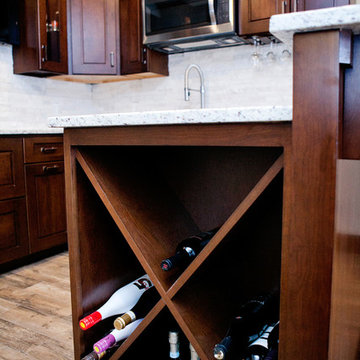
Home bar nestled in the basement, ready to use for guests and family movie nights! With pizza maker, glass rack, pop corn machine and a TV to watch the game! Tile Installed through Rob at Hanson Masonry in Starbuck, MN!
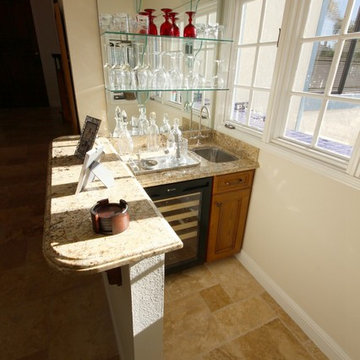
Immagine di un angolo bar con lavandino classico di medie dimensioni con lavello sottopiano, ante con riquadro incassato, ante marroni, top in granito e pavimento in gres porcellanato

Idee per un grande angolo bar con lavandino chic con lavello sottopiano, ante in stile shaker, ante marroni, top in quarzo composito, paraspruzzi marrone, paraspruzzi in mattoni, parquet chiaro, pavimento beige e top nero
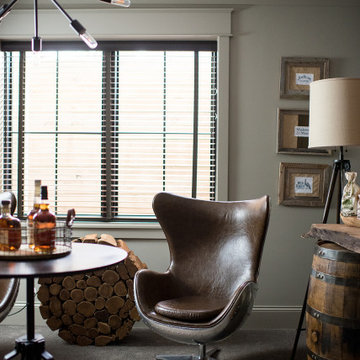
Modern-rustic lights, patterned rugs, warm woods, stone finishes, and colorful upholstery unite in this twist on traditional design.
Project completed by Wendy Langston's Everything Home interior design firm, which serves Carmel, Zionsville, Fishers, Westfield, Noblesville, and Indianapolis.
For more about Everything Home, click here: https://everythinghomedesigns.com/
To learn more about this project, click here:
https://everythinghomedesigns.com/portfolio/chatham-model-home/
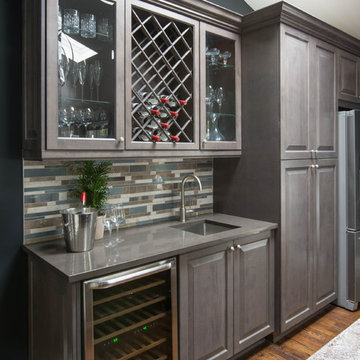
Photography: Stephani Buchman
Floral: Bluebird Event Design
Ispirazione per un piccolo angolo bar con lavandino contemporaneo con ante con bugna sagomata, ante marroni, top in quarzite, paraspruzzi multicolore, paraspruzzi con piastrelle in pietra, pavimento in legno massello medio e lavello sottopiano
Ispirazione per un piccolo angolo bar con lavandino contemporaneo con ante con bugna sagomata, ante marroni, top in quarzite, paraspruzzi multicolore, paraspruzzi con piastrelle in pietra, pavimento in legno massello medio e lavello sottopiano
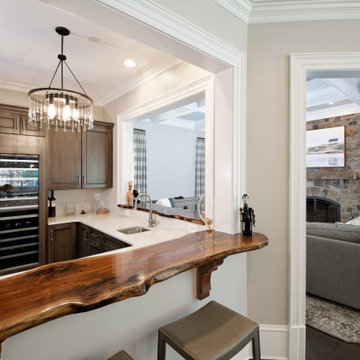
Idee per un piccolo angolo bar con lavandino tradizionale con lavello sottopiano, ante marroni, paraspruzzi bianco, pavimento marrone, top multicolore, ante con riquadro incassato, top in legno e parquet scuro
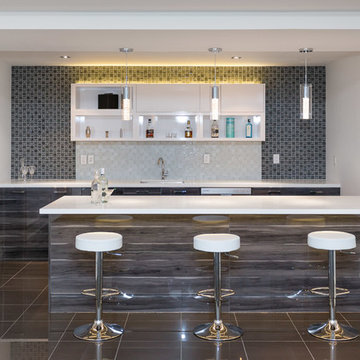
Jason Hartog Photography
Idee per un bancone bar contemporaneo di medie dimensioni con lavello sottopiano, ante lisce, ante marroni, top in superficie solida, paraspruzzi con piastrelle a mosaico, pavimento con piastrelle in ceramica, pavimento marrone e top bianco
Idee per un bancone bar contemporaneo di medie dimensioni con lavello sottopiano, ante lisce, ante marroni, top in superficie solida, paraspruzzi con piastrelle a mosaico, pavimento con piastrelle in ceramica, pavimento marrone e top bianco
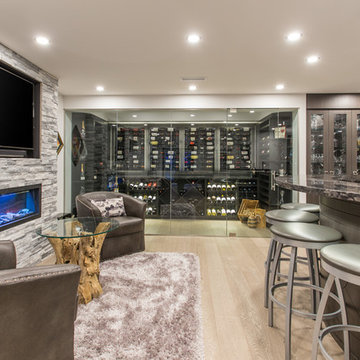
Phillip Cocker Photography
The Decadent Adult Retreat! Bar, Wine Cellar, 3 Sports TV's, Pool Table, Fireplace and Exterior Hot Tub.
A custom bar was designed my McCabe Design & Interiors to fit the homeowner's love of gathering with friends and entertaining whilst enjoying great conversation, sports tv, or playing pool. The original space was reconfigured to allow for this large and elegant bar. Beside it, and easily accessible for the homeowner bartender is a walk-in wine cellar. Custom millwork was designed and built to exact specifications including a routered custom design on the curved bar. A two-tiered bar was created to allow preparation on the lower level. Across from the bar, is a sitting area and an electric fireplace. Three tv's ensure maximum sports coverage. Lighting accents include slims, led puck, and rope lighting under the bar. A sonas and remotely controlled lighting finish this entertaining haven.
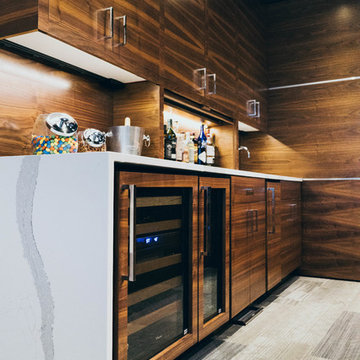
Nicolette Wagner - Life Unbound Photo
Ispirazione per un grande angolo bar con lavandino moderno con lavello sottopiano, ante lisce, ante marroni, top in marmo, paraspruzzi in legno, moquette e pavimento grigio
Ispirazione per un grande angolo bar con lavandino moderno con lavello sottopiano, ante lisce, ante marroni, top in marmo, paraspruzzi in legno, moquette e pavimento grigio
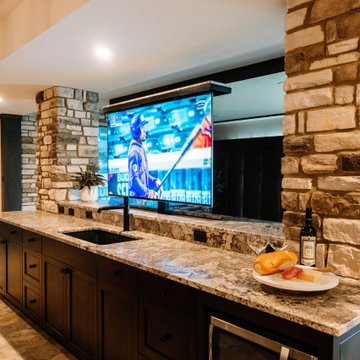
Our clients sought a welcoming remodel for their new home, balancing family and friends, even their cat companions. Durable materials and a neutral design palette ensure comfort, creating a perfect space for everyday living and entertaining.
This charming home bar exudes a wine cellar-like ambience. Ample storage for the wine collection, a high wooden table that mimics a wine barrel, matching stools, and warm wooden accents create an inviting wine-lovers haven.
---
Project by Wiles Design Group. Their Cedar Rapids-based design studio serves the entire Midwest, including Iowa City, Dubuque, Davenport, and Waterloo, as well as North Missouri and St. Louis.
For more about Wiles Design Group, see here: https://wilesdesigngroup.com/
To learn more about this project, see here: https://wilesdesigngroup.com/anamosa-iowa-family-home-remodel
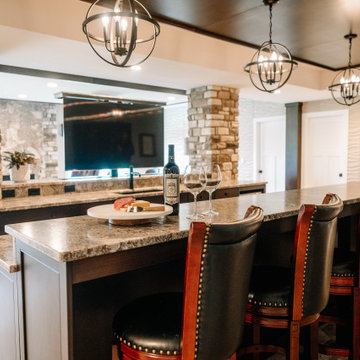
Our clients sought a welcoming remodel for their new home, balancing family and friends, even their cat companions. Durable materials and a neutral design palette ensure comfort, creating a perfect space for everyday living and entertaining.
An inviting entertainment area featuring a spacious home bar with ample seating, illuminated by elegant pendant lights, creates a perfect setting for hosting guests, ensuring a fun and sophisticated atmosphere.
---
Project by Wiles Design Group. Their Cedar Rapids-based design studio serves the entire Midwest, including Iowa City, Dubuque, Davenport, and Waterloo, as well as North Missouri and St. Louis.
For more about Wiles Design Group, see here: https://wilesdesigngroup.com/
To learn more about this project, see here: https://wilesdesigngroup.com/anamosa-iowa-family-home-remodel
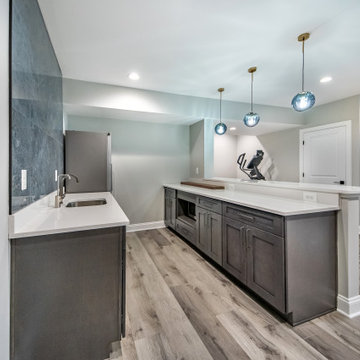
A very nice and simple combination of lower dark cabinetry and white countertop.
Foto di un angolo bar con lavandino tradizionale di medie dimensioni con lavello sottopiano, ante in stile shaker, ante marroni, top in granito, paraspruzzi blu, paraspruzzi in gres porcellanato, pavimento in vinile, pavimento grigio e top bianco
Foto di un angolo bar con lavandino tradizionale di medie dimensioni con lavello sottopiano, ante in stile shaker, ante marroni, top in granito, paraspruzzi blu, paraspruzzi in gres porcellanato, pavimento in vinile, pavimento grigio e top bianco
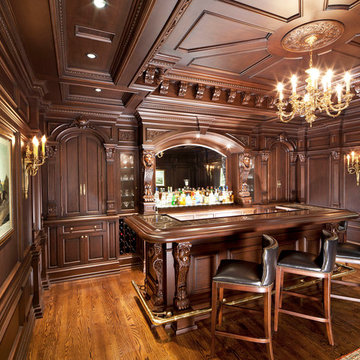
Immagine di un grande bancone bar vittoriano con lavello sottopiano, ante con bugna sagomata, top in granito, pavimento in legno massello medio, ante marroni e pavimento marrone
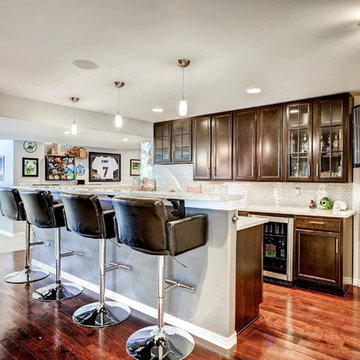
Full bar with custom cabinets, granite counter tops and stainless steal back splash.
Ispirazione per un grande bancone bar minimalista con lavello sottopiano, ante in stile shaker, ante marroni, top in granito, parquet scuro, pavimento marrone, paraspruzzi grigio, paraspruzzi con piastrelle di metallo e top bianco
Ispirazione per un grande bancone bar minimalista con lavello sottopiano, ante in stile shaker, ante marroni, top in granito, parquet scuro, pavimento marrone, paraspruzzi grigio, paraspruzzi con piastrelle di metallo e top bianco
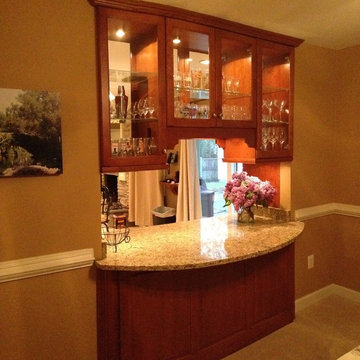
Crofton, MD The client wanted a small opening from the kitchen to the dining room to invite gathering while entertaining. My vision was to create a more gracious opening by filling it with cherry cabinets. I wanted to make it look like a piece of furniture and by adding glass doors and interior as well as under cabinet lighting it gave the space a nice glow.
Contractor, Artech Construction.
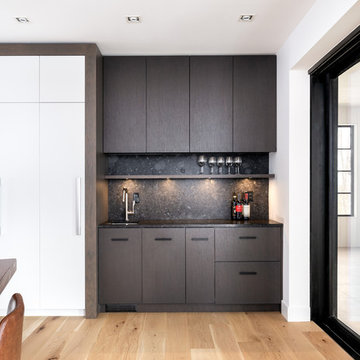
Kevin Belanger
Immagine di un angolo bar con lavandino contemporaneo con lavello sottopiano, ante lisce, ante marroni, paraspruzzi nero, parquet chiaro, pavimento beige e top nero
Immagine di un angolo bar con lavandino contemporaneo con lavello sottopiano, ante lisce, ante marroni, paraspruzzi nero, parquet chiaro, pavimento beige e top nero
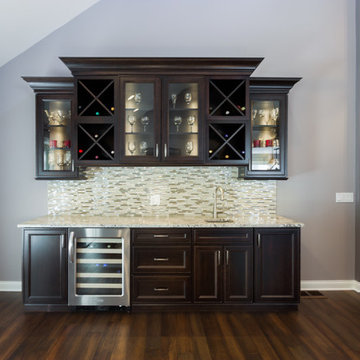
Joel Hernandez
Esempio di un angolo bar con lavandino tradizionale di medie dimensioni con lavello sottopiano, ante con riquadro incassato, ante marroni, top in granito, paraspruzzi beige, paraspruzzi con piastrelle a listelli, pavimento in legno massello medio e pavimento marrone
Esempio di un angolo bar con lavandino tradizionale di medie dimensioni con lavello sottopiano, ante con riquadro incassato, ante marroni, top in granito, paraspruzzi beige, paraspruzzi con piastrelle a listelli, pavimento in legno massello medio e pavimento marrone
595 Foto di angoli bar con lavello sottopiano e ante marroni
7