595 Foto di angoli bar con lavello sottopiano e ante marroni
Filtra anche per:
Budget
Ordina per:Popolari oggi
101 - 120 di 595 foto
1 di 3
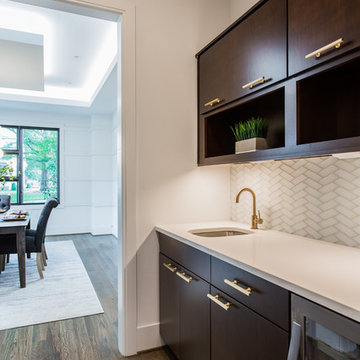
Marsh Kitchen & Bath designer Cherece Hatcher created a bold kitchen and bath combo for a builder who wanted something modern and different. Her designs offer a striking presentation that carry the home's modern architecture into the smallest details, including in this home bar.
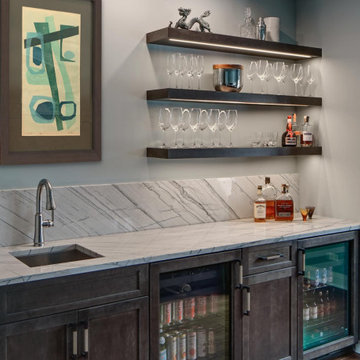
This wet bar is part of a big, multi-room project for a family of four that also included a new mudroom and a primary bath remodel.
The existing family/playroom was more playroom than family room. The addition of a wet bar/beverage station would make the area more enjoyable for adults as well as kids.
Design Objectives
-Cold Storage for craft beers and kids drinks
-Stay with a more masculine style
-Display area for stemware and other collectibles
Design Challenge
-Provide enough cold refrigeration for a wide range of drinks while also having plenty of storage
THE RENEWED SPACE
By incorporating three floating shelves the homeowners are able to display all of their stemware and other misc. items. Anything they don’t want on display can be hidden below in the base cabinet roll-outs.
This is a nice addition to the space that adults and kids can enjoy at the same time. The undercounter refrigeration is efficient and practical – saving everyone a trip to the kitchen when in need of refreshment, while also freeing up plenty of space in the kitchen fridge!
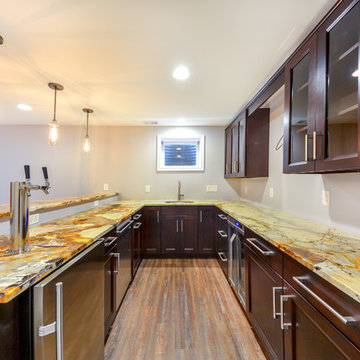
This u-shape wet bar incorporates nice features such as kegerator, ice maker, wine fridge and dishwasher.
Plenty of storage for beverages and glassware.
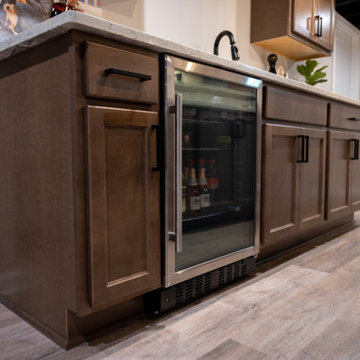
Foto di un angolo bar con lavandino tradizionale di medie dimensioni con lavello sottopiano, ante lisce, ante marroni, top in quarzite, pavimento in vinile, pavimento marrone e top bianco
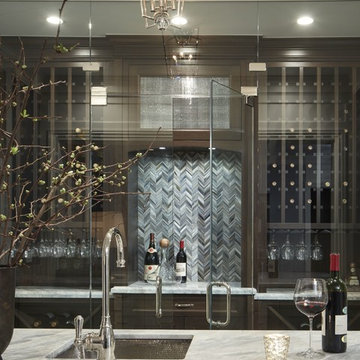
Nathan Kirkman
Ispirazione per un grande angolo bar con lavandino chic con lavello sottopiano, ante con riquadro incassato, ante marroni, top in marmo, paraspruzzi grigio, paraspruzzi con piastrelle di vetro e pavimento in gres porcellanato
Ispirazione per un grande angolo bar con lavandino chic con lavello sottopiano, ante con riquadro incassato, ante marroni, top in marmo, paraspruzzi grigio, paraspruzzi con piastrelle di vetro e pavimento in gres porcellanato

Idee per un angolo bar con lavandino chic di medie dimensioni con lavello sottopiano, ante in stile shaker, ante marroni, top in quarzite, paraspruzzi beige, paraspruzzi in lastra di pietra, pavimento in gres porcellanato, pavimento beige e top beige
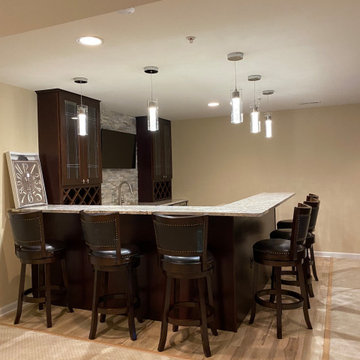
U-shape bar
Foto di un angolo bar con lavandino minimal di medie dimensioni con lavello sottopiano, ante in stile shaker, ante marroni, top in quarzo composito, paraspruzzi multicolore, paraspruzzi con piastrelle in pietra, pavimento in vinile, pavimento multicolore e top multicolore
Foto di un angolo bar con lavandino minimal di medie dimensioni con lavello sottopiano, ante in stile shaker, ante marroni, top in quarzo composito, paraspruzzi multicolore, paraspruzzi con piastrelle in pietra, pavimento in vinile, pavimento multicolore e top multicolore
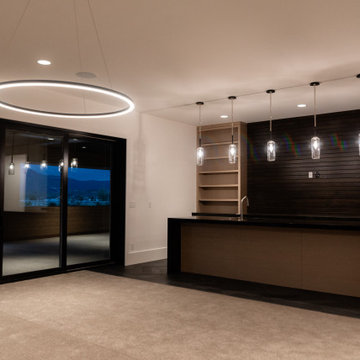
Immagine di un angolo bar con lavandino minimal di medie dimensioni con lavello sottopiano, ante lisce, ante marroni, top in quarzo composito, paraspruzzi marrone, paraspruzzi in legno, pavimento in ardesia, pavimento nero e top nero
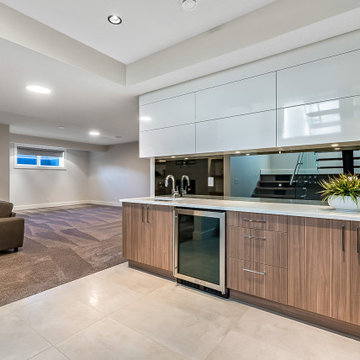
Esempio di un angolo bar con lavandino design con lavello sottopiano, ante lisce, ante marroni, top in quarzo composito, paraspruzzi a specchio, pavimento con piastrelle in ceramica, pavimento beige e top bianco
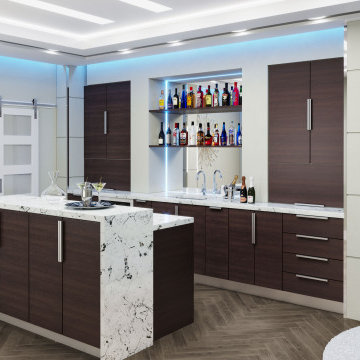
luxury european style cabinets
Immagine di un grande angolo bar con lavandino minimal con ante lisce, ante marroni, top in quarzo composito, paraspruzzi grigio, parquet scuro, pavimento marrone, top bianco e lavello sottopiano
Immagine di un grande angolo bar con lavandino minimal con ante lisce, ante marroni, top in quarzo composito, paraspruzzi grigio, parquet scuro, pavimento marrone, top bianco e lavello sottopiano
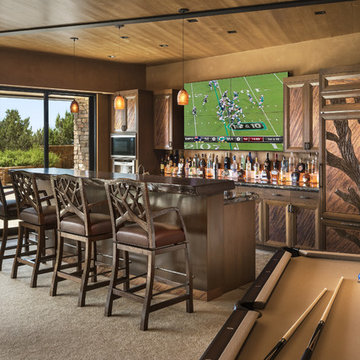
Large game room with mesquite bar top, swivel bar stools, quad TV, custom cabinets hand carved with bronze insets, game table, custom carpet, lighted liquor display, venetian plaster walls, custom furniture.
Project designed by Susie Hersker’s Scottsdale interior design firm Design Directives. Design Directives is active in Phoenix, Paradise Valley, Cave Creek, Carefree, Sedona, and beyond.
For more about Design Directives, click here: https://susanherskerasid.com/
To learn more about this project, click here: https://susanherskerasid.com/sedona/
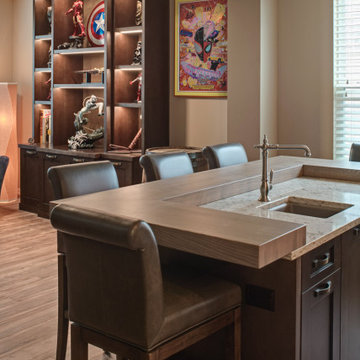
The objectives were:
Make better use of the dining room – create a space ideal for informal gatherings
Create a display space that is Marvel Spectacular-worthy
Create a wow-worthy focal point that is visible as guests walk in the front door
Incorporate a sink into the bar
Plenty of storage
Incorporate the client’s custom “barrel” secret mini bar into the design
Design challenges we solved for:
Make the two areas feel as one
Provide enough support for the bar’s thick wood-top so that it would not need legs that would interfere with the seating area
Find a way to incorporate as much bar seating as possible
Make the room’s finishes flow with the rest of the house
THE RENEWED SPACE
Design solutions:
Add open cabinets on the back bar wall with lights and display sections – this ties the bar area to the open display cabinets
Back bar wall base cabinets provide lots of storage
U-shaped island allows for more seating
Custom shelving adjustable to accommodate a wide range of collectibles
Finishes that tie into the secret barrel bar integrate nicely with the rest of the house
Transforming the former dining room area into a bar with lots of display shelving gives the clients a new, functional gathering place that reflects their personal style. It feels more fun and modern, and it feels more like “them.” After all, this is their own special area in their own home and it’s a perfect place for hanging out with friends.
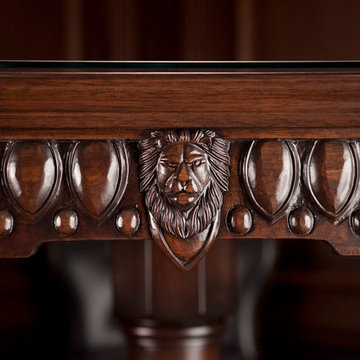
Immagine di un grande bancone bar vittoriano con lavello sottopiano, ante con bugna sagomata, ante marroni, top in granito, pavimento in legno massello medio e pavimento marrone
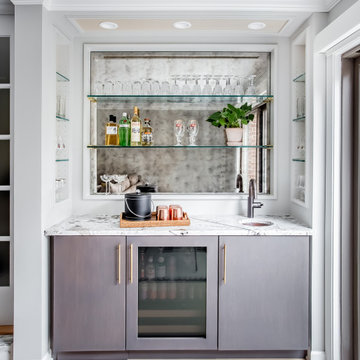
Ispirazione per un piccolo angolo bar con lavandino classico con top in quarzo composito, paraspruzzi a specchio, parquet chiaro, top bianco, lavello sottopiano, ante lisce e ante marroni
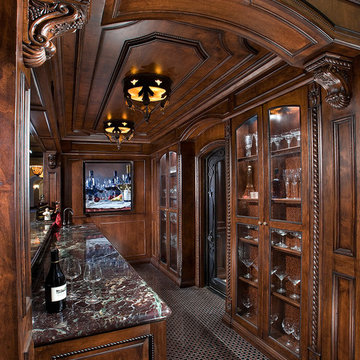
Wet bar
Foto di un ampio angolo bar con lavandino chic con lavello sottopiano, ante con bugna sagomata, ante marroni, top in marmo, pavimento in marmo e pavimento multicolore
Foto di un ampio angolo bar con lavandino chic con lavello sottopiano, ante con bugna sagomata, ante marroni, top in marmo, pavimento in marmo e pavimento multicolore
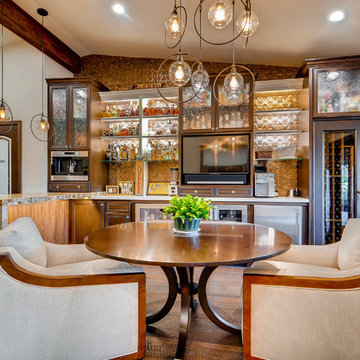
Idee per un grande angolo bar con lavandino boho chic con lavello sottopiano, ante marroni, top in quarzo composito, paraspruzzi arancione, paraspruzzi con piastrelle di metallo, parquet scuro e pavimento marrone
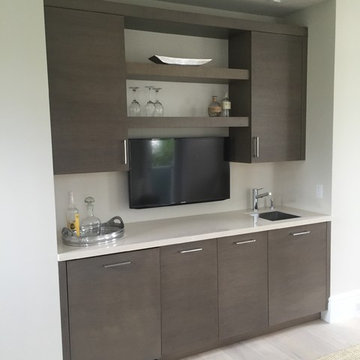
Immagine di un angolo bar con lavandino contemporaneo di medie dimensioni con lavello sottopiano, ante lisce, ante marroni, top in quarzo composito, parquet chiaro e pavimento grigio
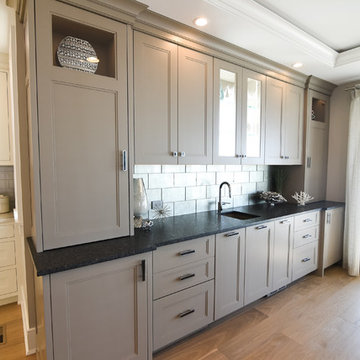
Idee per un grande angolo bar con lavandino tradizionale con lavello sottopiano, ante con riquadro incassato, ante marroni, top in saponaria, paraspruzzi grigio, parquet chiaro, pavimento marrone e top nero
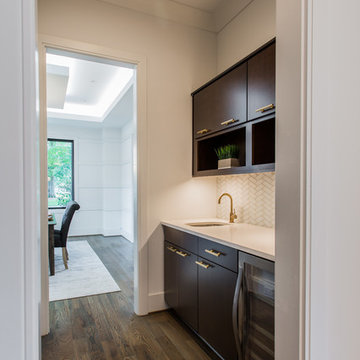
Marsh Kitchen & Bath designer Cherece Hatcher created a bold kitchen and bath combo for a builder who wanted something modern and different. Her designs offer a striking presentation that carry the home's modern architecture into the smallest details, including in this home bar.
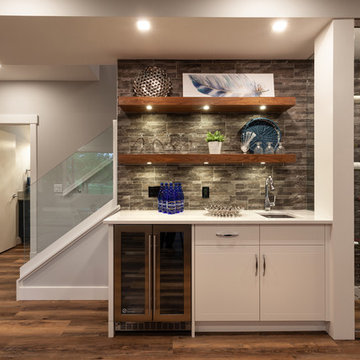
Ispirazione per un angolo bar con lavandino classico di medie dimensioni con lavello sottopiano, nessun'anta, ante marroni, top in quarzite, paraspruzzi grigio, paraspruzzi con piastrelle in pietra, pavimento in vinile, pavimento marrone e top bianco
595 Foto di angoli bar con lavello sottopiano e ante marroni
6