668 Foto di angoli bar con lavello da incasso e top in granito
Filtra anche per:
Budget
Ordina per:Popolari oggi
41 - 60 di 668 foto
1 di 3
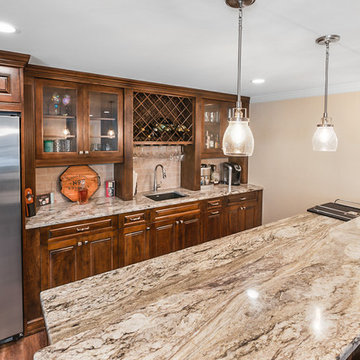
Esempio di un grande bancone bar tradizionale con lavello da incasso, ante di vetro, ante marroni, top in granito, paraspruzzi beige, paraspruzzi con piastrelle in pietra, pavimento in legno massello medio, pavimento marrone e top beige
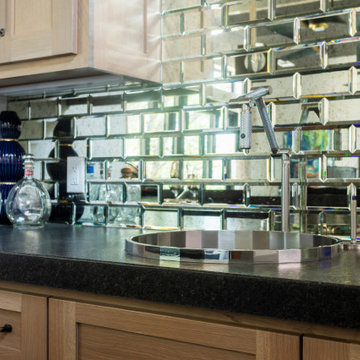
Esempio di un angolo bar con lavandino design di medie dimensioni con lavello da incasso, ante in stile shaker, ante in legno chiaro, top in granito, paraspruzzi a specchio e top nero
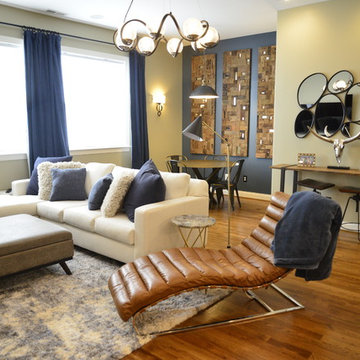
Large open room with wall to wall carpet became a multi functional room for adults and kids to enjoy
Esempio di un piccolo angolo bar con lavandino contemporaneo con lavello da incasso, ante blu, top in granito, paraspruzzi bianco, paraspruzzi con piastrelle in ceramica, pavimento in legno massello medio, pavimento marrone e top bianco
Esempio di un piccolo angolo bar con lavandino contemporaneo con lavello da incasso, ante blu, top in granito, paraspruzzi bianco, paraspruzzi con piastrelle in ceramica, pavimento in legno massello medio, pavimento marrone e top bianco

Esempio di un piccolo angolo bar con lavandino tradizionale con lavello da incasso, ante in stile shaker, ante in legno bruno, top in granito, paraspruzzi giallo, paraspruzzi a specchio, pavimento in vinile, pavimento marrone e top multicolore
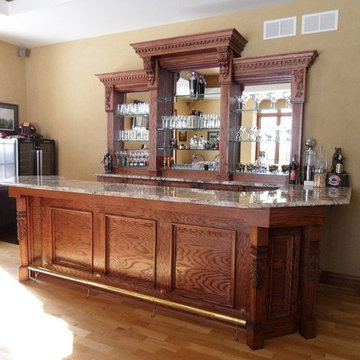
Idee per un bancone bar classico di medie dimensioni con lavello da incasso, ante con riquadro incassato, ante in legno bruno, top in granito e pavimento in legno massello medio
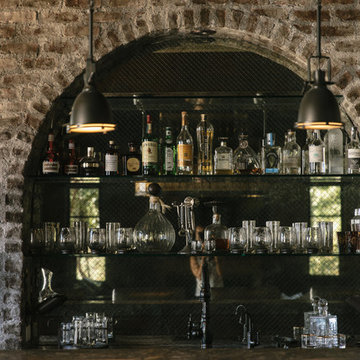
Mediterranean Home designed by Burdge and Associates Architects in Malibu, CA.
Ispirazione per un grande bancone bar mediterraneo con lavello da incasso, ante con bugna sagomata, ante in legno bruno, top in granito, paraspruzzi multicolore, paraspruzzi a specchio, parquet scuro, pavimento marrone e top grigio
Ispirazione per un grande bancone bar mediterraneo con lavello da incasso, ante con bugna sagomata, ante in legno bruno, top in granito, paraspruzzi multicolore, paraspruzzi a specchio, parquet scuro, pavimento marrone e top grigio
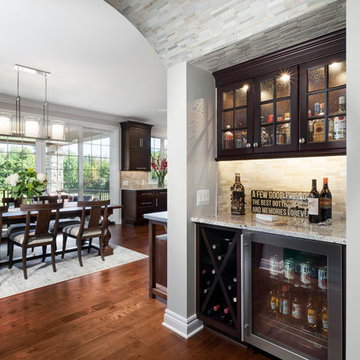
Ispirazione per un piccolo angolo bar con lavandino classico con lavello da incasso, ante in stile shaker, ante in legno bruno, top in granito, paraspruzzi beige, paraspruzzi con piastrelle in pietra e pavimento in legno massello medio

Esempio di un piccolo bancone bar classico con lavello da incasso, ante con riquadro incassato, ante in legno bruno, top in granito, paraspruzzi marrone, paraspruzzi con piastrelle in ceramica, pavimento in legno massello medio e pavimento marrone
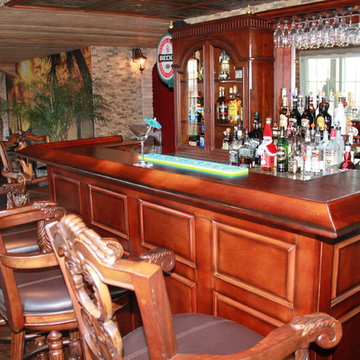
Happy Home Improvements
Ispirazione per un grande bancone bar mediterraneo con lavello da incasso, ante marroni, top in granito, paraspruzzi beige, paraspruzzi con piastrelle in pietra e parquet scuro
Ispirazione per un grande bancone bar mediterraneo con lavello da incasso, ante marroni, top in granito, paraspruzzi beige, paraspruzzi con piastrelle in pietra e parquet scuro
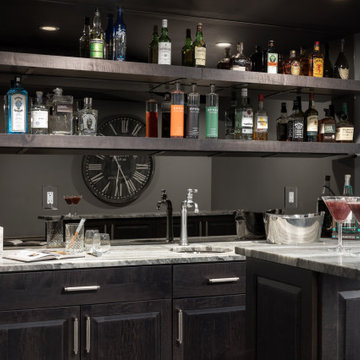
Ispirazione per un piccolo angolo bar con lavandino classico con lavello da incasso, ante in stile shaker, ante in legno bruno, top in granito, paraspruzzi giallo, paraspruzzi a specchio, pavimento in vinile, pavimento marrone e top multicolore
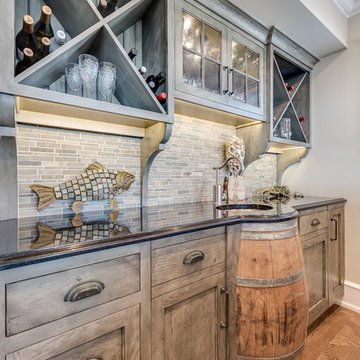
Immagine di un angolo bar con lavandino stile marinaro di medie dimensioni con lavello da incasso, ante grigie, top in granito, paraspruzzi nero, paraspruzzi con piastrelle a mosaico e pavimento in legno massello medio
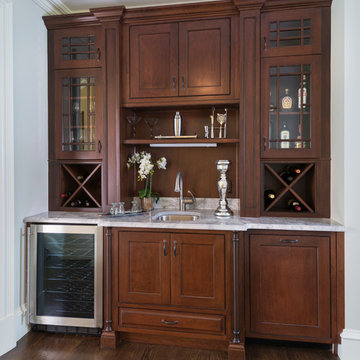
Designed by Ed Nunes
Photography by Nat Rea
Idee per un angolo bar con lavandino chic di medie dimensioni con lavello da incasso, ante con riquadro incassato, ante in legno bruno, top in granito, paraspruzzi in legno e parquet scuro
Idee per un angolo bar con lavandino chic di medie dimensioni con lavello da incasso, ante con riquadro incassato, ante in legno bruno, top in granito, paraspruzzi in legno e parquet scuro
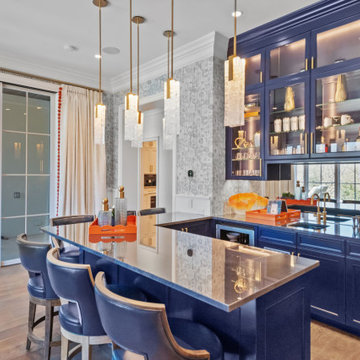
Uniting Greek Revival & Westlake Sophistication for a truly unforgettable home. Let Susan Semmelmann Interiors guide you in creating an exquisite living space that blends timeless elegance with contemporary comforts.
Susan Semmelmann's unique approach to design is evident in this project, where Greek Revival meets Westlake sophistication in a harmonious fusion of style and luxury. Our team of skilled artisans at our Fort Worth Fabric Studio crafts custom-made bedding, draperies, and upholsteries, ensuring that each room reflects your personal taste and vision.
The dining room showcases our commitment to innovation, featuring a stunning stone table with a custom brass base, beautiful wallpaper, and an elegant crystal light. Our use of vibrant hues of blues and greens in the formal living room brings a touch of life and energy to the space, while the grand room lives up to its name with sophisticated light fixtures and exquisite furnishings.
In the kitchen, we've combined whites and golds with splashes of black and touches of green leather in the bar stools to create a one-of-a-kind space that is both functional and luxurious. The primary suite offers a fresh and inviting atmosphere, adorned with blues, whites, and a charming floral wallpaper.
Each bedroom in the Happy Place is a unique sanctuary, featuring an array of colors such as purples, plums, pinks, blushes, and greens. These custom spaces are further enhanced by the attention to detail found in our Susan Semmelmann Interiors workroom creations.
Trust Susan Semmelmann and her 23 years of interior design expertise to bring your dream home to life, creating a masterpiece you'll be proud to call your own.

Immagine di un grande angolo bar con lavandino chic con lavello da incasso, ante con bugna sagomata, ante blu, top in granito, paraspruzzi grigio, paraspruzzi in granito, parquet chiaro, pavimento marrone e top grigio
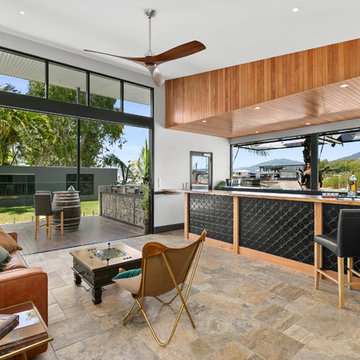
Huge stacker doors and gas strut windows finished in monument mat black, open up the space. Timber accents in the fan, the bar top and bar ceiling (queensland maple), bring warmth to the bar. The varied greys and browns in the Travertine, laid in a french pattern, gives interest without distraction.The pressed metal panels to the front of the bar give a modern twist on an old fashioned English bar.
mike newell status images
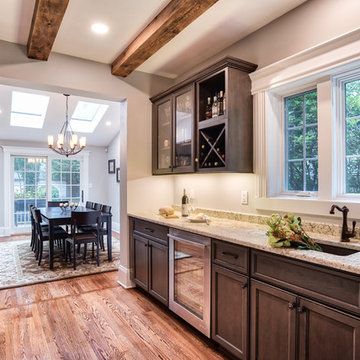
The Kitchen and Dining room areas flow right into the bar area. This bar is stocked with a beverage refrigerator, glass cabinets and a wine wrack.
Photos by Chris Veith.
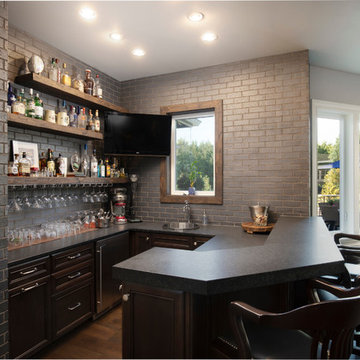
Caleb Vandermeer Photography
Foto di un bancone bar classico di medie dimensioni con lavello da incasso, ante con riquadro incassato, ante in legno bruno, top in granito, paraspruzzi grigio, paraspruzzi in mattoni, pavimento in legno massello medio, pavimento marrone e top nero
Foto di un bancone bar classico di medie dimensioni con lavello da incasso, ante con riquadro incassato, ante in legno bruno, top in granito, paraspruzzi grigio, paraspruzzi in mattoni, pavimento in legno massello medio, pavimento marrone e top nero
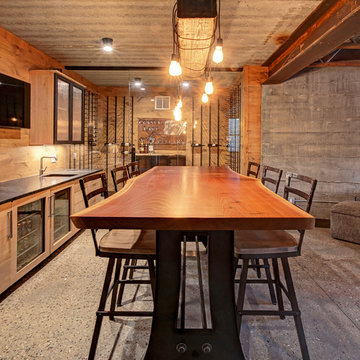
Idee per un angolo bar con lavandino stile rurale con lavello da incasso, ante lisce, ante in legno chiaro, top in granito, paraspruzzi in legno, pavimento in cemento, pavimento grigio e top nero
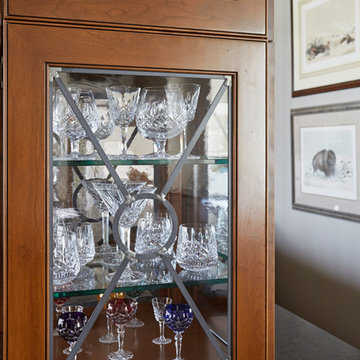
**Project Overview**
This new construction home is built next to a picturesque lake, and the bar adjacent to the kitchen and living areas is designed to frame the breathtaking view. This custom, curved bar creatively echoes many of the lines and finishes used in other areas of the first floor, but interprets them in a new way.
**What Makes This Project Unique?**
The bar connects visually to other areas of the home custom columns with leaded glass. The same design is used in the mullion detail in the furniture piece across the room. The bar is a flowing curve that lets guests face one another. Curved wainscot panels follow the same line as the stone bartop, as does the custom-designed, strategically implemented upper platform and crown that conceal recessed lighting.
**Design Challenges**
Designing a curved bar with rectangular cabinets is always a challenge, but the greater challenge was to incorporate a large wishlist into a compact space, including an under-counter refrigerator, sink, glassware and liquor storage, and more. The glass columns take on much of the storage, but had to be engineered to support the upper crown and provide space for lighting and wiring that would not be seen on the interior of the cabinet. Our team worked tirelessly with the trim carpenters to ensure that this was successful aesthetically and functionally. Another challenge we created for ourselves was designing the columns to be three sided glass, and the 4th side to be mirrored. Though it accomplishes our aesthetic goal and allows light to be reflected back into the space this had to be carefully engineered to be structurally sound.
Photo by MIke Kaskel
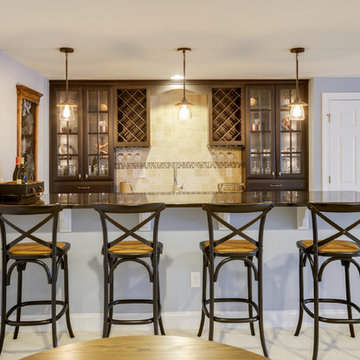
Ispirazione per un piccolo bancone bar stile marinaro con lavello da incasso, ante con bugna sagomata, ante in legno bruno, top in granito, paraspruzzi beige, paraspruzzi con piastrelle a mosaico, pavimento con piastrelle in ceramica e pavimento beige
668 Foto di angoli bar con lavello da incasso e top in granito
3