200 Foto di angoli bar con ante nere e top in quarzite
Filtra anche per:
Budget
Ordina per:Popolari oggi
1 - 20 di 200 foto
1 di 3

GC: Ekren Construction
Photography: Tiffany Ringwald
Idee per un piccolo angolo bar senza lavandino classico con nessun lavello, ante in stile shaker, ante nere, top in quarzite, paraspruzzi nero, paraspruzzi in legno, pavimento in legno massello medio, pavimento marrone e top nero
Idee per un piccolo angolo bar senza lavandino classico con nessun lavello, ante in stile shaker, ante nere, top in quarzite, paraspruzzi nero, paraspruzzi in legno, pavimento in legno massello medio, pavimento marrone e top nero

Butler's Pantry near the dining room and kitchen
Idee per un piccolo angolo bar senza lavandino country con nessun lavello, ante in stile shaker, ante nere, paraspruzzi bianco, paraspruzzi in legno, top in quarzite e top bianco
Idee per un piccolo angolo bar senza lavandino country con nessun lavello, ante in stile shaker, ante nere, paraspruzzi bianco, paraspruzzi in legno, top in quarzite e top bianco

Ispirazione per un piccolo angolo bar con lavandino minimalista con lavello sottopiano, ante lisce, ante nere, top in quarzite, paraspruzzi bianco, paraspruzzi in gres porcellanato, moquette, pavimento beige e top bianco
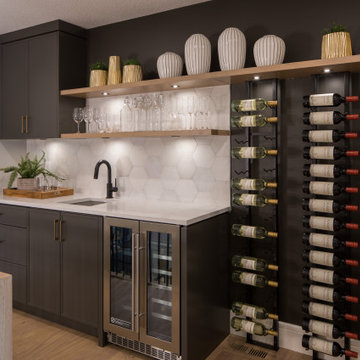
Esempio di un angolo bar con lavandino classico di medie dimensioni con lavello sottopiano, ante con riquadro incassato, ante nere, top in quarzite, paraspruzzi multicolore, paraspruzzi con piastrelle a mosaico, pavimento in legno massello medio, pavimento marrone e top bianco
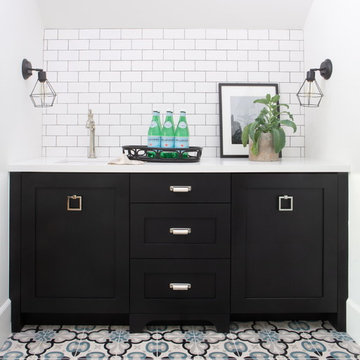
Esempio di un angolo bar con lavandino country di medie dimensioni con lavello sottopiano, ante in stile shaker, ante nere, top in quarzite, paraspruzzi bianco, paraspruzzi con piastrelle diamantate, pavimento con piastrelle in ceramica, pavimento multicolore e top bianco

Custom lower level bar with quartz countertops and white subway tile.
Esempio di un angolo bar con lavandino chic di medie dimensioni con lavello sottopiano, ante in stile shaker, ante nere, top in quarzite, paraspruzzi bianco, paraspruzzi con piastrelle diamantate, pavimento in vinile, pavimento marrone e top bianco
Esempio di un angolo bar con lavandino chic di medie dimensioni con lavello sottopiano, ante in stile shaker, ante nere, top in quarzite, paraspruzzi bianco, paraspruzzi con piastrelle diamantate, pavimento in vinile, pavimento marrone e top bianco
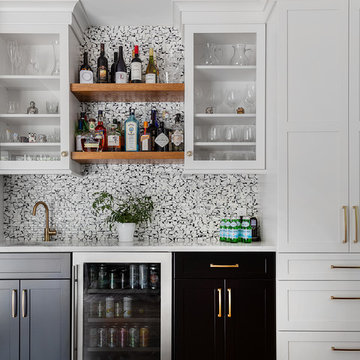
The harmony of color, texture and elements of stone, wood tile, paint stain and glass along with well-defined straight lines in this design combine to execute this Asian inspired kitchen.
This Lshape layout with island, pantries and wet bar has a large prep and serve space that also offers a dine-in option.
It is minimalistic, functional and well balanced. The boxed out window located at the sink brings nature in. It’s neutral backdrop and golden toned enamel hardware adds elegance and drama.
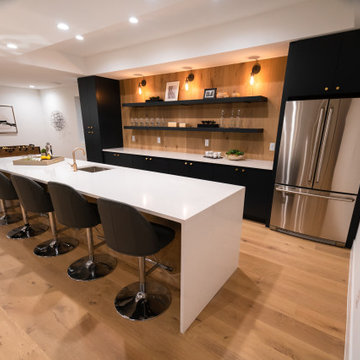
Foto di un angolo bar con lavandino minimalista di medie dimensioni con lavello sottopiano, ante lisce, ante nere, top in quarzite, paraspruzzi marrone, paraspruzzi in legno e top bianco
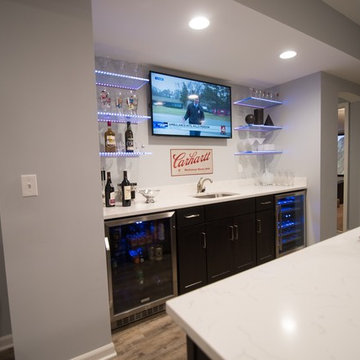
Countertop: Bianco Venato Polished
Cabinets: Dark Ale Bryant Maple
Paint: North Star SW6246
Flooring: Encore Series Longview Pine
Esempio di un angolo bar con lavandino moderno di medie dimensioni con top in quarzite, ante lisce, ante nere, pavimento in legno massello medio e pavimento marrone
Esempio di un angolo bar con lavandino moderno di medie dimensioni con top in quarzite, ante lisce, ante nere, pavimento in legno massello medio e pavimento marrone
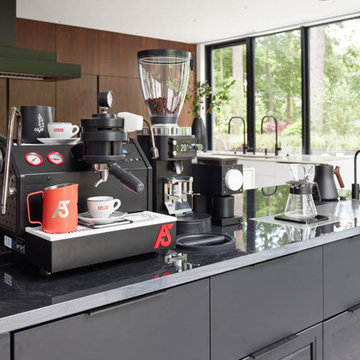
This unique element is a custom barista bar designed exclusively for our clients passion for coffee! The panels are rolled steel, double black quartzite countertop, and an amazing array of custom grinders, kettles, and other array of amazing accoutrements!

This bar is a custom made cabinet. LED lights are used in the waves of the façade to add accent lighting. A floating stone bar top adds another level to the countertop. Blue glass backsplash.
Photographer: Laura A. Suglia-Isgro, ASID

This elegant butler’s pantry links the new formal dining room and kitchen, providing space for serving food and drinks. Unique materials like mirror tile and leather wallpaper were used to add interest. LED lights are mounted behind the wine wall to give it a subtle glow.
Contractor: Momentum Construction LLC
Photographer: Laura McCaffery Photography
Interior Design: Studio Z Architecture
Interior Decorating: Sarah Finnane Design

Idee per un grande angolo bar senza lavandino contemporaneo con ante lisce, ante nere, top in quarzite, paraspruzzi grigio, parquet chiaro, pavimento beige e top bianco

Immagine di un piccolo angolo bar con lavandino classico con lavello sottopiano, ante in stile shaker, ante nere, top in quarzite, paraspruzzi bianco, paraspruzzi in marmo, pavimento in legno massello medio, pavimento marrone e top grigio

Idee per un grande angolo bar con lavandino mediterraneo con ante con bugna sagomata, ante nere, top in quarzite, paraspruzzi beige, paraspruzzi con piastrelle in pietra, pavimento in pietra calcarea, pavimento beige, top beige e lavello sottopiano
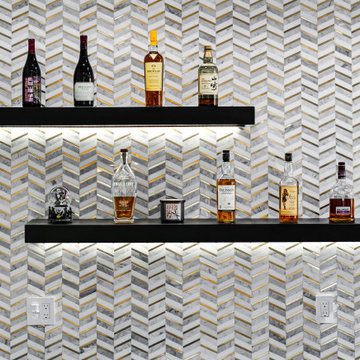
Wet bar in office area. Black doors with black floating shelves, black quartz countertop. Gold, white and calacatta marble backsplash in herringbone pattern.
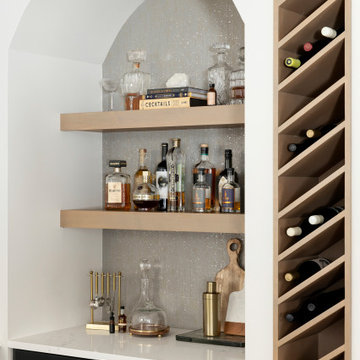
A stunning wet bar anchors the entertainment area featuring ceiling-mounted metal and glass shelving and a beverage center set in a striking arched alcove. Diagonal wine racks are built into the wall, so you'll always have enough room to store your favorites.
Photos by Spacecrafting Photography
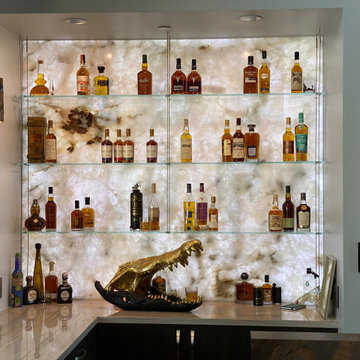
This 8200 square foot home is a unique blend of modern, fanciful, and timeless. The original 4200 sqft home on this property, built by the father of the current owners in the 1980s, was demolished to make room for this full basement multi-generational home. To preserve memories of growing up in this home we salvaged many items and incorporated them in fun ways.
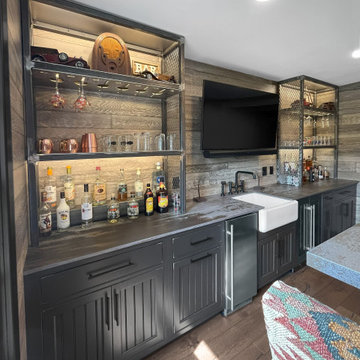
Stunning Rustic Bar and Dining Room in Pennington, NJ. Our clients vision for a rustic pub came to life! The fireplace was refaced with Dorchester Ledge stone and completed with a bluestone hearth. Dekton Trilium was used for countertops and bar top, which compliment the black distressed inset cabinetry and custom built wood plank bar. Reclaimed rustic wood beams were installed in the dining room and used for the mantle. The rustic pub aesthetic continues with sliding barn doors, matte black hardware and fixtures, and cast iron sink. Custom made industrial steel bar shelves and wine racks stand out against wood plank walls. Wide plank rustic style engineered hardwood and dark trim throughout space ties everything together!
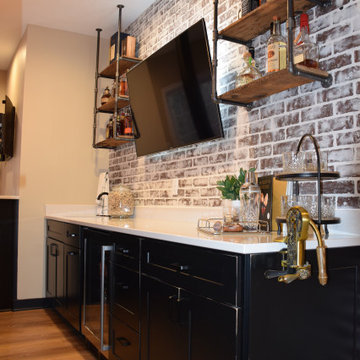
Immagine di un grande angolo bar con lavandino industriale con lavello sottopiano, ante in stile shaker, ante nere, top in quarzite, paraspruzzi rosso, paraspruzzi in mattoni, parquet chiaro, pavimento marrone e top bianco
200 Foto di angoli bar con ante nere e top in quarzite
1