167 Foto di angoli bar con ante marroni e top bianco
Filtra anche per:
Budget
Ordina per:Popolari oggi
121 - 140 di 167 foto
1 di 3

With four bedrooms, three and a half bathrooms, and a revamped family room, this gut renovation of this three-story Westchester home is all about thoughtful design and meticulous attention to detail.
Discover luxury leisure in this home bar, a chic addition to the spacious lower-floor family room. Elegant chairs adorn the sleek bar counter, complemented by open shelving and statement lighting.
---
Our interior design service area is all of New York City including the Upper East Side and Upper West Side, as well as the Hamptons, Scarsdale, Mamaroneck, Rye, Rye City, Edgemont, Harrison, Bronxville, and Greenwich CT.
For more about Darci Hether, see here: https://darcihether.com/
To learn more about this project, see here: https://darcihether.com/portfolio/hudson-river-view-home-renovation-westchester
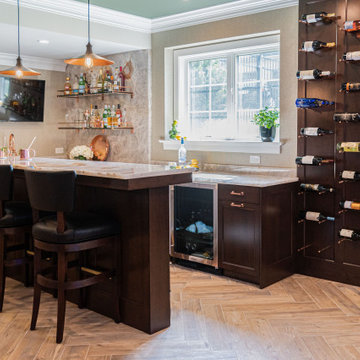
Ispirazione per un grande angolo bar con lavandino chic con lavello da incasso, ante a filo, ante marroni, top in quarzite, paraspruzzi beige, paraspruzzi in lastra di pietra, pavimento in gres porcellanato, pavimento marrone e top bianco
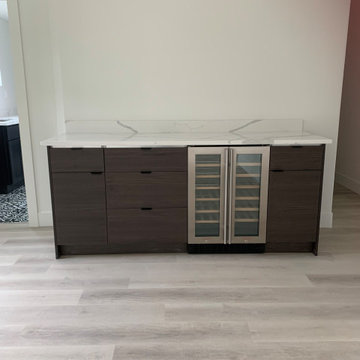
Idee per un piccolo angolo bar con lavandino moderno con ante lisce, ante marroni, top in quarzite, paraspruzzi bianco, paraspruzzi in lastra di pietra, pavimento in laminato e top bianco
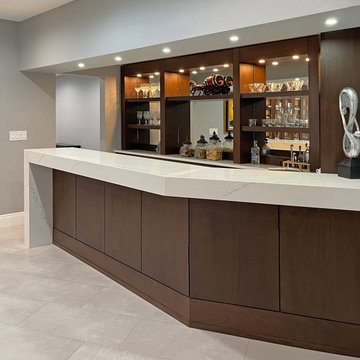
Modern mahogany residential bar North Brunswick, NJ
Following a modern style, this bar was designed with little ornamentation to allow for each piece to truly stand out. Combined with the contrasting dark mahogany and white marble countertop, the bar itself fits seamlessly with the interior of the living room, an excellent addition for entertaining friends and family.
For more about this project visit our website wlkitchenandhome.com
.
.
.
.
#bar #custombar #homebar #residentialbar #woodworking #furnituredesign #customfuniture #interiordesign #newjerseybar #bardecor #bardesign #customcabinetry #handmade #architecture #luxurybar #designerbar #woodbar #barrenovation #winecellars #liquor #entertainmentroom #entertainmentspace #custommillwork #milllwork #classicbar #bargoals #newjerseydesigner #handcarved #residentialinteriors #homeinteriors
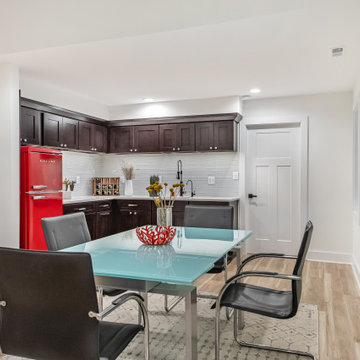
This bold red fridge gives a retro touch to this beautiful basement wet-bar.
Ispirazione per un grande angolo bar con lavandino tradizionale con lavello sottopiano, ante in stile shaker, ante marroni, top in quarzo composito, paraspruzzi bianco, paraspruzzi con piastrelle di vetro, pavimento in vinile, pavimento beige e top bianco
Ispirazione per un grande angolo bar con lavandino tradizionale con lavello sottopiano, ante in stile shaker, ante marroni, top in quarzo composito, paraspruzzi bianco, paraspruzzi con piastrelle di vetro, pavimento in vinile, pavimento beige e top bianco
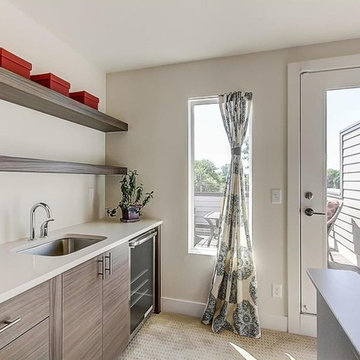
Home bar on the third floor just inside the roof top deck.
Idee per un piccolo angolo bar con lavandino contemporaneo con lavello sottopiano, ante lisce, ante marroni, top in superficie solida, paraspruzzi bianco, paraspruzzi in lastra di pietra, moquette e top bianco
Idee per un piccolo angolo bar con lavandino contemporaneo con lavello sottopiano, ante lisce, ante marroni, top in superficie solida, paraspruzzi bianco, paraspruzzi in lastra di pietra, moquette e top bianco
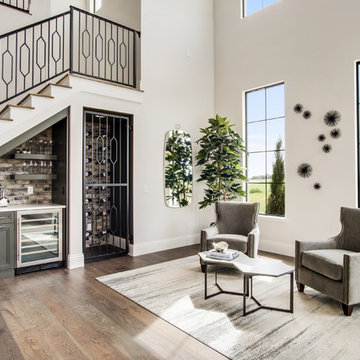
Idee per un angolo bar con lavandino contemporaneo di medie dimensioni con ante con riquadro incassato, ante marroni, top in quarzo composito, top bianco, nessun lavello, paraspruzzi marrone, paraspruzzi in mattoni, parquet scuro e pavimento marrone
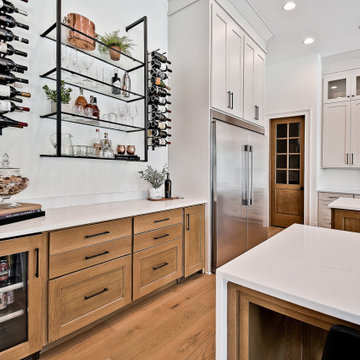
Foto di un angolo bar senza lavandino di medie dimensioni con ante in stile shaker, ante marroni, top in quarzo composito, parquet chiaro e top bianco
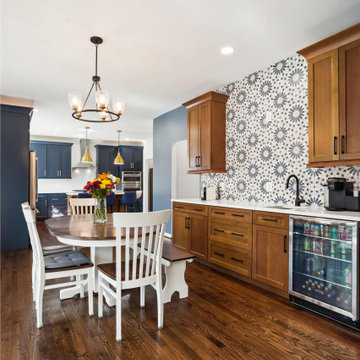
Idee per un piccolo angolo bar con lavandino classico con lavello sottopiano, ante con riquadro incassato, ante marroni, top in quarzo composito, paraspruzzi blu, paraspruzzi con piastrelle in ceramica, pavimento in legno massello medio e top bianco
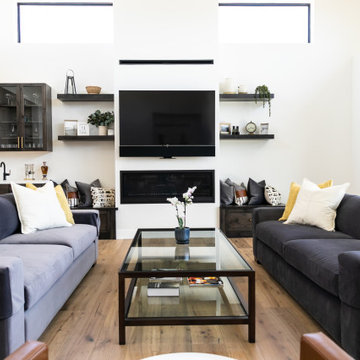
Idee per un angolo bar con lavandino contemporaneo di medie dimensioni con lavello sottopiano, ante in stile shaker, ante marroni, top in quarzo composito, paraspruzzi bianco, paraspruzzi in quarzo composito, pavimento in legno massello medio, pavimento marrone e top bianco
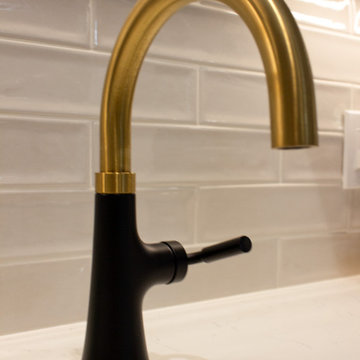
Basement remodel completed by Advance Design Studio. Project highlights include new flooring throughout, a wet bar with seating, and a built-in entertainment wall. This space was designed with both adults and kids in mind, and our clients are thrilled with their new basement living space!
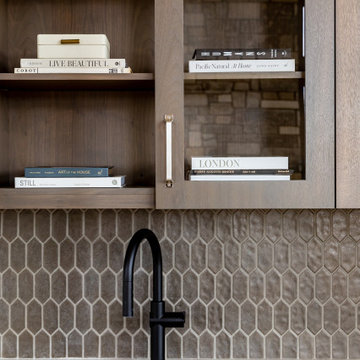
Esempio di un angolo bar con lavandino tradizionale di medie dimensioni con lavello sottopiano, ante lisce, ante marroni, top in quarzo composito, paraspruzzi marrone, paraspruzzi con piastrelle in ceramica, pavimento in legno massello medio, pavimento beige e top bianco
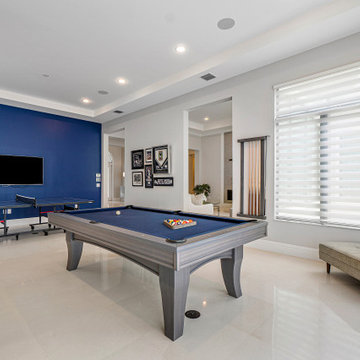
Bar and game room in Delray home.
Esempio di un grande bancone bar classico con lavello sottopiano, ante a filo, ante marroni, top in quarzite, pavimento bianco e top bianco
Esempio di un grande bancone bar classico con lavello sottopiano, ante a filo, ante marroni, top in quarzite, pavimento bianco e top bianco
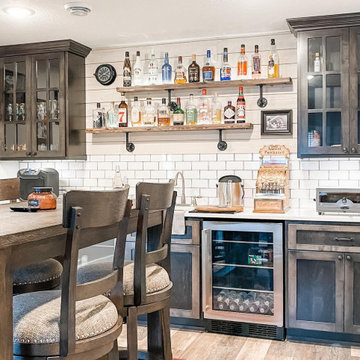
Immagine di un angolo bar con lavandino di medie dimensioni con lavello sottopiano, ante in stile shaker, ante marroni, top in quarzo composito, paraspruzzi bianco, paraspruzzi con piastrelle diamantate, pavimento in laminato, pavimento grigio e top bianco
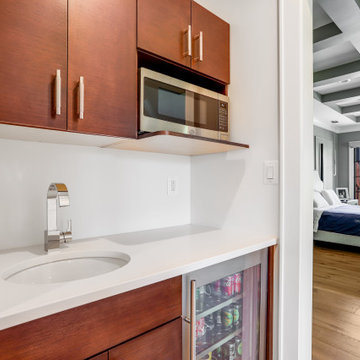
In collaboration with Touchstone Custom Homes, Scott Schunk of Reico Kitchen & Bath in Springfield, VA, designed multiple rooms in this new construction project. The entire project conveys a transitional style and features a range of collections, styles, and finishes in both Ultracraft and Merillat Cabinetry.
The kitchen is a showcase of Ultracraft Cabinetry in the Shaker door style, with a custom paint Granite Peak finish on the perimeter cabinets paired with a kitchen island designed in the Simply White finish.
Both the primary bathroom and mini bar display the Ultracraft Cabinetry Slab door style in Rift Cut Oak with a Chestnut stain finish. The main bar features Merillat Masterpiece cabinets in the Shaker door style with a painted Riverbed finish.
Appliances, countertops, and tiles were sourced from other providers.
Photos courtesy of BTW Images.
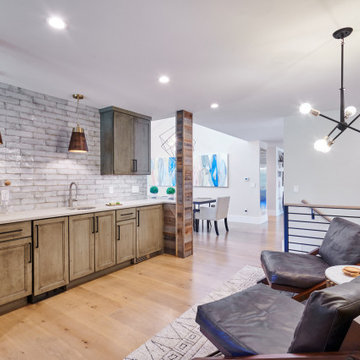
Cozy but luxurious bar to enjoy an end of day cocktail or host a party. Contrasting but complimenting textures make this space feel warm and modern.
Esempio di un angolo bar con lavandino minimal di medie dimensioni con lavello sottopiano, ante marroni, top in quarzo composito, paraspruzzi grigio, paraspruzzi con piastrelle in ceramica, pavimento in legno massello medio, pavimento marrone e top bianco
Esempio di un angolo bar con lavandino minimal di medie dimensioni con lavello sottopiano, ante marroni, top in quarzo composito, paraspruzzi grigio, paraspruzzi con piastrelle in ceramica, pavimento in legno massello medio, pavimento marrone e top bianco
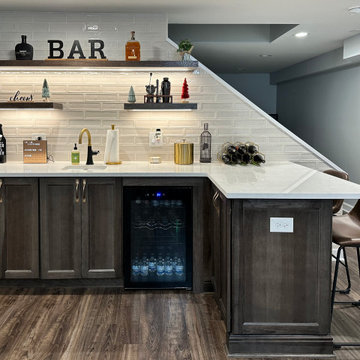
Basement remodel completed by Advance Design Studio. Project highlights include new flooring throughout, a wet bar with seating, and a built-in entertainment wall. This space was designed with both adults and kids in mind, and our clients are thrilled with their new basement living space!
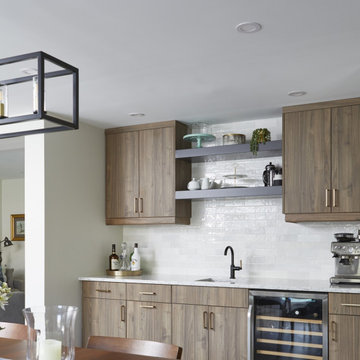
Imagine stepping into a newly renovated bar room that exudes an inviting ambiance from the moment you walk in. The space boasts a transitional yet cozy atmosphere, blending modern design elements with touches of classic comfort.
As you enter, the first thing that catches your eye is the striking bar counter, crafted from polished reclaimed wood, reflecting warm, amber hues. It's illuminated by ambient lighting that sets a relaxed mood throughout the room. The bar is lined with floating shelves inviting patrons to take a seat and unwind.
The flooring, a mix of polished hardwood and tasteful tiling, enhances the room's character while also ensuring easy maintenance.
In one corner, a cozy fireplace with a sleek, modern design serves as a focal point, surrounded by plush armchairs and sofas arranged to encourage relaxation and conversation. The crackling of the fire adds to the cozy ambiance, especially during cooler evenings.
Behind the bar, shelves are lined with an impressive array of spirits and wines, each bottle meticulously displayed. The bartender crafts cocktails while engaging guests with their expertise and enthusiasm.
The overall design is sophisticated yet approachable, inviting guests to linger and enjoy the carefully curated selection of drinks and delectable bar snacks. The renovated bar room offers a refined yet relaxed setting, a perfect haven for patrons seeking a memorable and enjoyable experience.
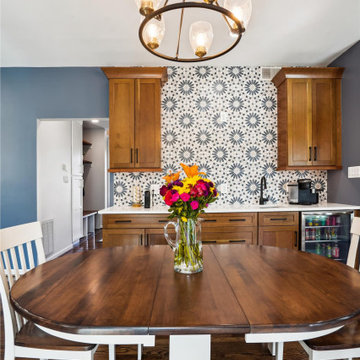
Ispirazione per un piccolo angolo bar con lavandino chic con lavello sottopiano, ante con riquadro incassato, ante marroni, top in quarzo composito, paraspruzzi blu, paraspruzzi con piastrelle in ceramica, pavimento in legno massello medio e top bianco
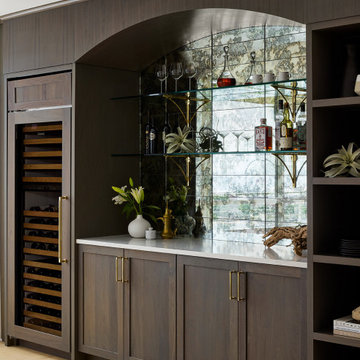
Right off of the kitchen, DGI designed custom built-ins for our client’s “must-have” wine bar. We opted to carry over the same walnut finish and shaker profile seen at the kitchen island to help it feel as if it is an extension of the kitchen. We really wanted to celebrate the views outside of the floor-to-ceiling windows beside the built-ins, so we opted to install an antique glass backsplash in the center. It helps to bounce even more light around the space, as well as extend the views of Lake Michigan and the Navy Pier Ferris Wheel even further.
167 Foto di angoli bar con ante marroni e top bianco
7