167 Foto di angoli bar con ante marroni e top bianco
Filtra anche per:
Budget
Ordina per:Popolari oggi
61 - 80 di 167 foto
1 di 3
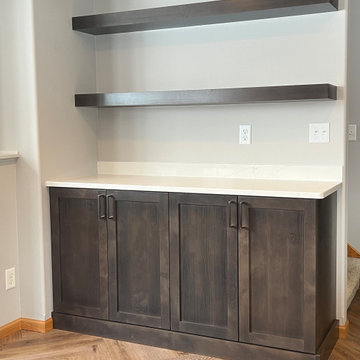
Esempio di un angolo bar senza lavandino stile rurale con ante in stile shaker, ante marroni, top in quarzo composito, paraspruzzi in quarzo composito, pavimento in laminato, pavimento marrone e top bianco
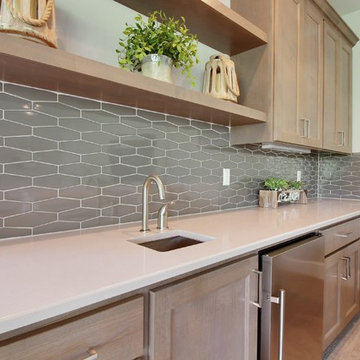
Paint Colors by Sherwin Williams
Interior Body Color : Agreeable Gray SW 7029
Interior Trim Color : Northwood Cabinets’ Eggshell
Flooring & Tile Supplied by Macadam Floor & Design
Carpet by Tuftex
Carpet Product : Martini Time in Nylon
Home Bar Backsplash Tile by Z Collection Tile & Stone & Natucer
Backsplash Tile Product : Avanti
Slab Countertops by Wall to Wall Stone
Home Bar Countertop : Caesarstone in Haze
Faucets & Shower-Heads by Delta Faucet
Sinks by Decolav
Cabinets by Northwood Cabinets
Built-In Cabinetry Colors : Jute
Windows by Milgard Windows & Doors
Product : StyleLine Series Windows
Supplied by Troyco
Interior Design by Creative Interiors & Design
Lighting by Globe Lighting / Destination Lighting
Doors by Western Pacific Building Materials
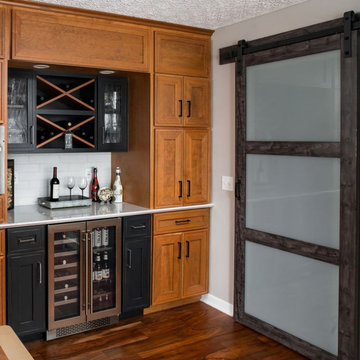
Custom cabinet panels hide soffit panels creating illusion of additional storage.
Coffee bar hidden behind middle cabinet doors.
Black wine & bar storage cabinets coordinate with adjacent kitchen island cabinets.
Cambria quartz countertop.
White subway tile backsplash
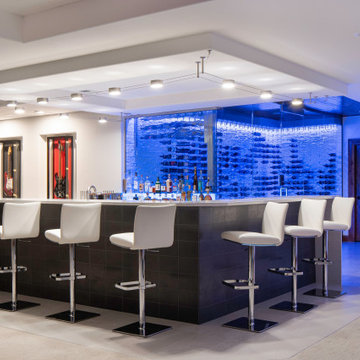
Rodwin Architecture & Skycastle Homes
Location: Boulder, Colorado, USA
Interior design, space planning and architectural details converge thoughtfully in this transformative project. A 15-year old, 9,000 sf. home with generic interior finishes and odd layout needed bold, modern, fun and highly functional transformation for a large bustling family. To redefine the soul of this home, texture and light were given primary consideration. Elegant contemporary finishes, a warm color palette and dramatic lighting defined modern style throughout. A cascading chandelier by Stone Lighting in the entry makes a strong entry statement. Walls were removed to allow the kitchen/great/dining room to become a vibrant social center. A minimalist design approach is the perfect backdrop for the diverse art collection. Yet, the home is still highly functional for the entire family. We added windows, fireplaces, water features, and extended the home out to an expansive patio and yard.
The cavernous beige basement became an entertaining mecca, with a glowing modern wine-room, full bar, media room, arcade, billiards room and professional gym.
Bathrooms were all designed with personality and craftsmanship, featuring unique tiles, floating wood vanities and striking lighting.
This project was a 50/50 collaboration between Rodwin Architecture and Kimball Modern
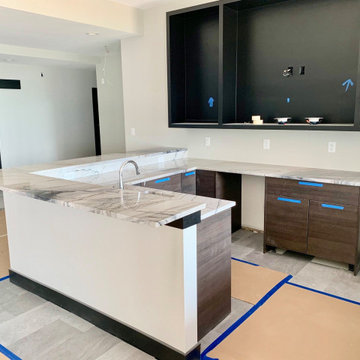
Immagine di un angolo bar con lavandino minimal di medie dimensioni con lavello sottopiano, ante lisce, ante marroni, top in quarzite, pavimento con piastrelle in ceramica, pavimento grigio e top bianco
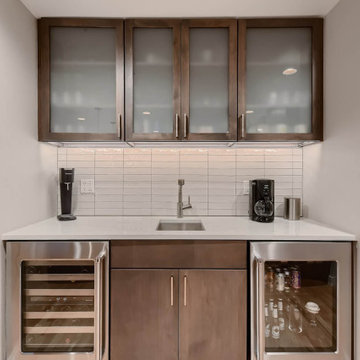
Beverage center.
Idee per un piccolo angolo bar con lavandino design con lavello sottopiano, ante lisce, ante marroni, top in quarzite, paraspruzzi bianco, paraspruzzi con piastrelle diamantate e top bianco
Idee per un piccolo angolo bar con lavandino design con lavello sottopiano, ante lisce, ante marroni, top in quarzite, paraspruzzi bianco, paraspruzzi con piastrelle diamantate e top bianco
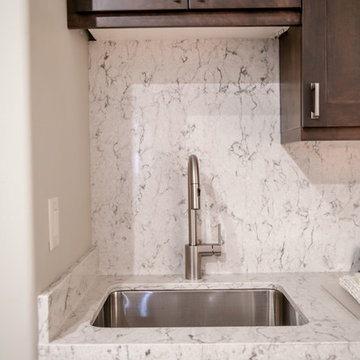
Lodges at Deer Valley is a classic statement in rustic elegance and warm hospitality. Conveniently located less than half a mile from the base of Deer Valley Resort. Lockout kitchenette.
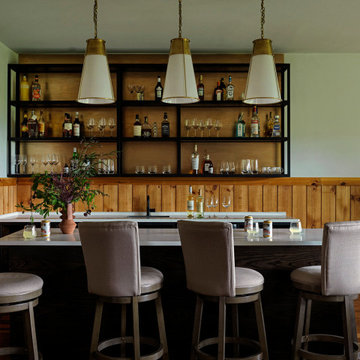
Esempio di un grande bancone bar stile rurale con lavello integrato, mensole sospese, ante marroni, top in marmo, pavimento in legno massello medio, pavimento marrone e top bianco
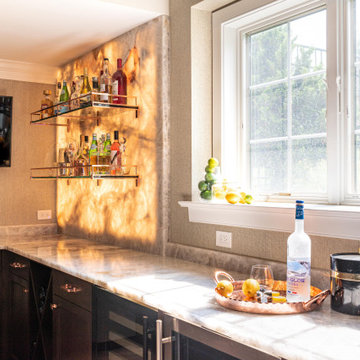
Esempio di un grande angolo bar con lavandino chic con lavello da incasso, ante a filo, ante marroni, top in quarzite, paraspruzzi beige, paraspruzzi in lastra di pietra, pavimento in gres porcellanato, pavimento marrone e top bianco
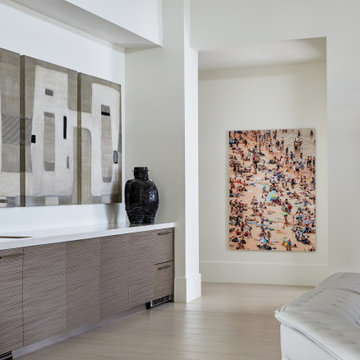
Foto di un angolo bar con lavandino di medie dimensioni con lavello sottopiano, ante lisce, ante marroni, top in quarzo composito, pavimento in legno massello medio, pavimento marrone e top bianco
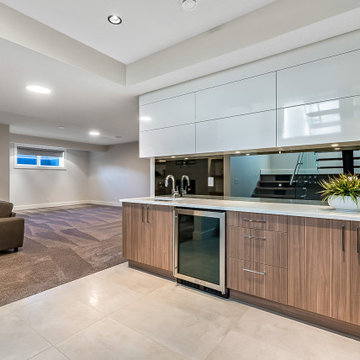
Esempio di un angolo bar con lavandino design con lavello sottopiano, ante lisce, ante marroni, top in quarzo composito, paraspruzzi a specchio, pavimento con piastrelle in ceramica, pavimento beige e top bianco
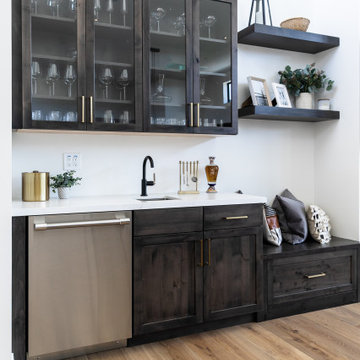
Ispirazione per un angolo bar con lavandino minimal di medie dimensioni con lavello sottopiano, ante in stile shaker, ante marroni, top in quarzo composito, paraspruzzi bianco, paraspruzzi in quarzo composito, pavimento in legno massello medio, pavimento marrone e top bianco
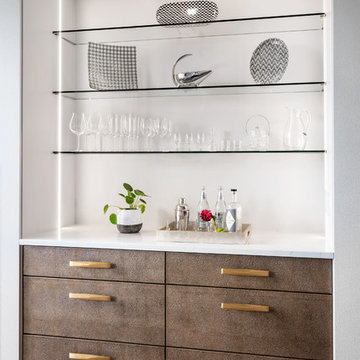
Remodel by Kraft Custom Construction
Interior Design by Chelly Wentworth C-Change Design
Photos by Blackstone Edge Studios
Foto di un piccolo angolo bar minimal con nessun lavello, ante lisce, ante marroni, top in quarzo composito, pavimento in legno massello medio, pavimento marrone e top bianco
Foto di un piccolo angolo bar minimal con nessun lavello, ante lisce, ante marroni, top in quarzo composito, pavimento in legno massello medio, pavimento marrone e top bianco
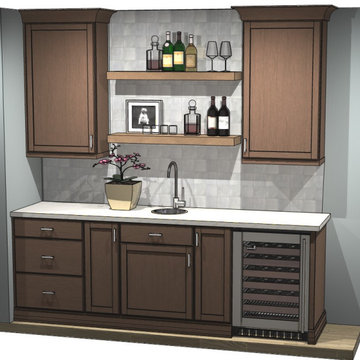
A compilation of renderings. Please enjoy
Project completed by Reka Jemmott, Jemm Interiors desgn firm, which serves Sandy Springs, Alpharetta, Johns Creek, Buckhead, Cumming, Roswell, Brookhaven and Atlanta areas.
For more about Jemm Interiors, see here: https://jemminteriors.com/
To learn more about this project, see here: https://www.houzz.com/hznb/projects/drawings-pj-vj~6961997
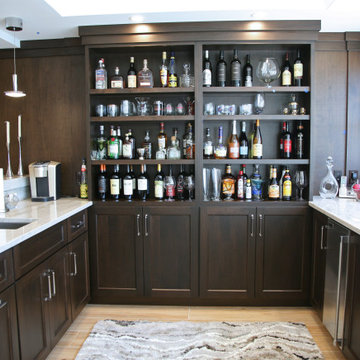
The lower level bar in this lakeside home hosts open shelving and great display space.
Foto di un bancone bar tradizionale di medie dimensioni con lavello sottopiano, ante lisce, ante marroni, top in quarzo composito, paraspruzzi bianco, paraspruzzi in quarzo composito, pavimento in gres porcellanato, pavimento beige e top bianco
Foto di un bancone bar tradizionale di medie dimensioni con lavello sottopiano, ante lisce, ante marroni, top in quarzo composito, paraspruzzi bianco, paraspruzzi in quarzo composito, pavimento in gres porcellanato, pavimento beige e top bianco
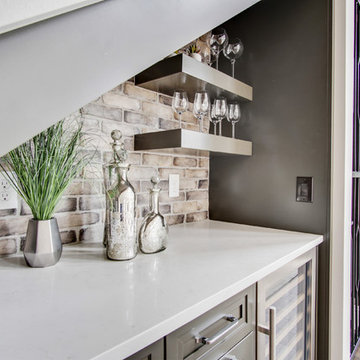
Immagine di un angolo bar con lavandino minimal di medie dimensioni con nessun lavello, ante con riquadro incassato, ante marroni, top in quarzo composito, paraspruzzi marrone, paraspruzzi in mattoni, parquet scuro, pavimento marrone e top bianco
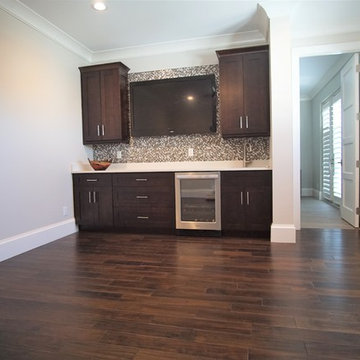
Photos by Fernando Lamelas - Spec Development LLC
Ispirazione per un grande angolo bar con lavandino contemporaneo con lavello sottopiano, ante in stile shaker, ante marroni, top in quarzite, paraspruzzi grigio, paraspruzzi con lastra di vetro, parquet scuro, pavimento marrone e top bianco
Ispirazione per un grande angolo bar con lavandino contemporaneo con lavello sottopiano, ante in stile shaker, ante marroni, top in quarzite, paraspruzzi grigio, paraspruzzi con lastra di vetro, parquet scuro, pavimento marrone e top bianco
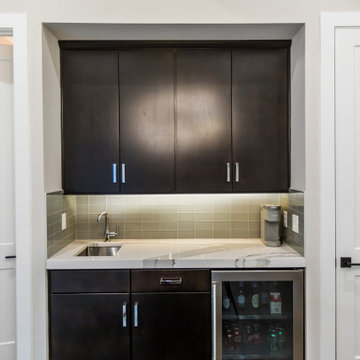
DreamDesign®25, Springmoor House, is a modern rustic farmhouse and courtyard-style home. A semi-detached guest suite (which can also be used as a studio, office, pool house or other function) with separate entrance is the front of the house adjacent to a gated entry. In the courtyard, a pool and spa create a private retreat. The main house is approximately 2500 SF and includes four bedrooms and 2 1/2 baths. The design centerpiece is the two-story great room with asymmetrical stone fireplace and wrap-around staircase and balcony. A modern open-concept kitchen with large island and Thermador appliances is open to both great and dining rooms. The first-floor master suite is serene and modern with vaulted ceilings, floating vanity and open shower.
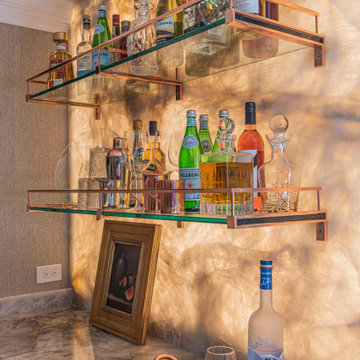
Idee per un grande angolo bar con lavandino chic con lavello da incasso, ante a filo, ante marroni, top in quarzite, paraspruzzi beige, paraspruzzi in lastra di pietra, pavimento in gres porcellanato, pavimento marrone e top bianco
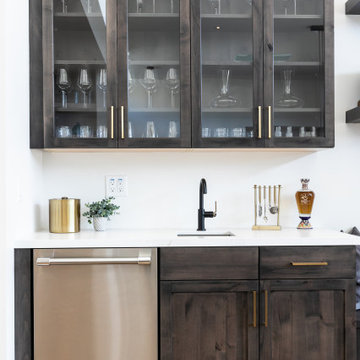
Esempio di un angolo bar con lavandino contemporaneo di medie dimensioni con lavello sottopiano, ante in stile shaker, ante marroni, top in quarzo composito, paraspruzzi bianco, paraspruzzi in quarzo composito, pavimento in legno massello medio, pavimento marrone e top bianco
167 Foto di angoli bar con ante marroni e top bianco
4