6.812 Foto di angoli bar con ante marroni e ante bianche
Filtra anche per:
Budget
Ordina per:Popolari oggi
161 - 180 di 6.812 foto
1 di 3
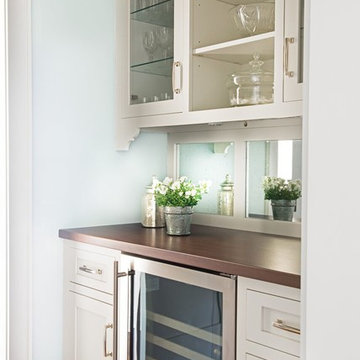
Jane Beiles
Esempio di un piccolo angolo bar chic con nessun lavello, ante in stile shaker, ante bianche, paraspruzzi bianco, paraspruzzi a specchio, parquet scuro e pavimento marrone
Esempio di un piccolo angolo bar chic con nessun lavello, ante in stile shaker, ante bianche, paraspruzzi bianco, paraspruzzi a specchio, parquet scuro e pavimento marrone
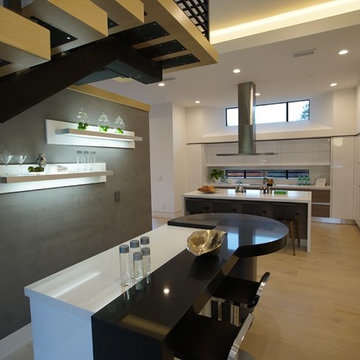
Idee per un bancone bar moderno di medie dimensioni con ante bianche, top in quarzo composito e parquet chiaro
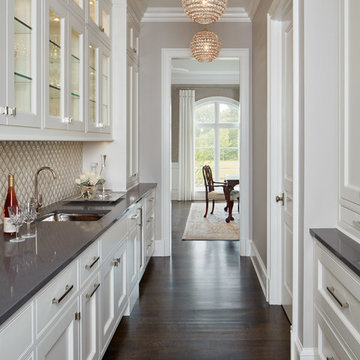
Reynolds Cabinetry & Millwork -- Photography by Nathan Kirkman
Foto di un angolo bar chic con lavello sottopiano, ante bianche, top in quarzo composito e parquet scuro
Foto di un angolo bar chic con lavello sottopiano, ante bianche, top in quarzo composito e parquet scuro

This small bar area is tucked away beside the main family room and right off the door to the backyard pool area. White cabinets, engineered carrara quartz countertop, basketweave carrara backsplash and brass accents give this bar area and updated and fresh look. The wine refrigerator and sink make this small area very functional.
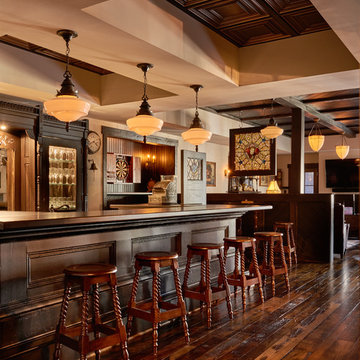
Dustin Peck
Immagine di un angolo bar con lavandino stile rurale di medie dimensioni con ante marroni, top in superficie solida, pavimento in legno massello medio e pavimento marrone
Immagine di un angolo bar con lavandino stile rurale di medie dimensioni con ante marroni, top in superficie solida, pavimento in legno massello medio e pavimento marrone
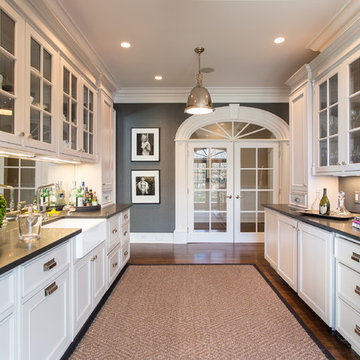
Dan Murdoch, Murdoch & Company, Inc.
Foto di un angolo bar con lavandino tradizionale con ante di vetro, ante bianche, paraspruzzi grigio, parquet scuro e pavimento marrone
Foto di un angolo bar con lavandino tradizionale con ante di vetro, ante bianche, paraspruzzi grigio, parquet scuro e pavimento marrone
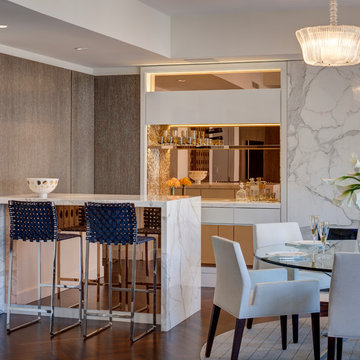
Esempio di un piccolo bancone bar design con ante lisce, paraspruzzi a specchio, parquet scuro e ante bianche

This small kitchen area features, white cabinets by Legacy Woodwork, white back painted glass backsplash by Glassworks, corian countertop by The Tile Gallery, all planned and designed by Space Interior Design

Immagine di un piccolo angolo bar con lavandino classico con lavello sottopiano, ante di vetro, ante bianche, top in superficie solida, paraspruzzi bianco, paraspruzzi in lastra di pietra, parquet scuro e pavimento marrone

Tony Soluri Photography
Ispirazione per un angolo bar con lavandino contemporaneo di medie dimensioni con lavello sottopiano, ante di vetro, ante bianche, top in marmo, paraspruzzi bianco, paraspruzzi a specchio, pavimento con piastrelle in ceramica, pavimento nero e top nero
Ispirazione per un angolo bar con lavandino contemporaneo di medie dimensioni con lavello sottopiano, ante di vetro, ante bianche, top in marmo, paraspruzzi bianco, paraspruzzi a specchio, pavimento con piastrelle in ceramica, pavimento nero e top nero

A clever under-stair bar complete with glass racks, glass rinser, sink, shelf and beverage center
Foto di un piccolo angolo bar con lavandino moderno con lavello sottopiano, ante in stile shaker, ante bianche, top in quarzo composito, pavimento in legno massello medio e top grigio
Foto di un piccolo angolo bar con lavandino moderno con lavello sottopiano, ante in stile shaker, ante bianche, top in quarzo composito, pavimento in legno massello medio e top grigio

Built in bench and storage cabinets inside a pool house cabana. Wet bar with sink, ice maker, refrigerator drawers, and kegerator. Floating shelves above counter. White shaker cabinets installed with shiplap walls and tile flooring.

Beauty meets practicality in this Florida Contemporary on a Boca golf course. The indoor – outdoor connection is established by running easy care wood-look porcelain tiles from the patio to all the public rooms. The clean-lined slab door has a narrow-raised perimeter trim, while a combination of rift-cut white oak and “Super White” balances earthy with bright. Appliances are paneled for continuity. Dramatic LED lighting illuminates the toe kicks and the island overhang.
Instead of engineered quartz, these countertops are engineered marble: “Unique Statuario” by Compac. The same material is cleverly used for carved island panels that resemble cabinet doors. White marble chevron mosaics lend texture and depth to the backsplash.
The showstopper is the divider between the secondary sink and living room. Fashioned from brushed gold square metal stock, its grid-and-rectangle motif references the home’s entry door. Wavy glass obstructs kitchen mess, yet still admits light. Brushed gold straps on the white hood tie in with the divider. Gold hardware, faucets and globe pendants add glamour.
In the pantry, kitchen cabinetry is repeated, but here in all white with Caesarstone countertops. Flooring is laid diagonally. Matching panels front the wine refrigerator. Open cabinets display glassware and serving pieces.
This project was done in collaboration with JBD JGA Design & Architecture and NMB Home Management Services LLC. Bilotta Designer: Randy O’Kane. Photography by Nat Rea.
Description written by Paulette Gambacorta adapted for Houzz.

A stunning Basement Home Bar and Wine Room, complete with a Wet Bar and Curved Island with seating for 5. Beautiful glass teardrop shaped pendants cascade from the back wall.

White lower cabinets with floating wood shelves and quartz countertop.
Ispirazione per un angolo bar con lavandino tradizionale di medie dimensioni con lavello sottopiano, ante in stile shaker, ante bianche, top in granito, pavimento in vinile e pavimento beige
Ispirazione per un angolo bar con lavandino tradizionale di medie dimensioni con lavello sottopiano, ante in stile shaker, ante bianche, top in granito, pavimento in vinile e pavimento beige

Designed with a dark stain to contrast with the lighter tones of the surrounding interior, this new residential bar becomes the focal point of the living room space. Great for entertaining friends and family, the clean design speaks for itself without the need to be adorned with details.
For more about this project visit our website
wlkitchenandhome.com
#hometohave #eleganthome #homebar #classicbar #barathome #custombar #interiorsofinsta #houseinteriors #customhomedesign #uniqueinteriors #interiordesign #ourluxuryhouses #luxuryrooms #luxuryliving #contemporarydesign #entertainmentroom #interiorsdesigners #interiorluxury #mansion #luxeinteriors #basement #homeremodeling #barinterior #newjerseydesign #njdesigner #homedrinking #homedrinkingcabinet #houzz

The second home of a California-based family was intended to use as an East-coast gathering place for their extended family. It was important to deliver elegant, indoor-outdoor living. The kitchen was designed to be the center of this newly renovated home, with a good flow for entertaining and celebrations. The homeowner wanted the cooktop to be in the island facing outward to see everyone. The seating area at the island has a thick, walnut wood countertop that delineates it from the rest of the island's workspace. Both the countertops and backsplash feature a Polished Naica Quartzite for a cohesive effect, while white custom cabinetry and satin brass hardware add subtle hints of glamour. The decision was made to panel the SubZero appliances for a seamless look, while intelligent space planning relocated the door to the butler's pantry/mudroom, where the wine unit and additional sink/dishwasher for large-scale entertaining needs were housed out of sight.

Les propriétaires ont voulu créer une atmosphère poétique et raffinée. Le contraste des couleurs apporte lumière et caractère à cet appartement. Nous avons rénové tous les éléments d'origine de l'appartement.

Immagine di un angolo bar con lavandino chic di medie dimensioni con lavello sottopiano, ante di vetro, ante bianche, top in quarzite, paraspruzzi a specchio, parquet chiaro e top bianco

Ispirazione per un piccolo angolo bar con lavandino contemporaneo con lavello da incasso, ante lisce, ante bianche, paraspruzzi bianco, parquet chiaro, pavimento beige e top grigio
6.812 Foto di angoli bar con ante marroni e ante bianche
9