6.824 Foto di angoli bar con ante marroni e ante bianche
Filtra anche per:
Budget
Ordina per:Popolari oggi
1 - 20 di 6.824 foto
1 di 3

The refrigerator and pantry were relocated making way for a beverage bar complete with refrigeration and a bar sink. Located out of the way of the kitchen work triangle, this dedicated space supports everything from morning coffee to cocktail prep for the adjoining dining room.

Idee per un angolo bar con lavandino stile marinaro con lavello sottopiano, ante di vetro, ante bianche, paraspruzzi bianco, parquet scuro e top bianco

Below Buchanan is a basement renovation that feels as light and welcoming as one of our outdoor living spaces. The project is full of unique details, custom woodworking, built-in storage, and gorgeous fixtures. Custom carpentry is everywhere, from the built-in storage cabinets and molding to the private booth, the bar cabinetry, and the fireplace lounge.
Creating this bright, airy atmosphere was no small challenge, considering the lack of natural light and spatial restrictions. A color pallet of white opened up the space with wood, leather, and brass accents bringing warmth and balance. The finished basement features three primary spaces: the bar and lounge, a home gym, and a bathroom, as well as additional storage space. As seen in the before image, a double row of support pillars runs through the center of the space dictating the long, narrow design of the bar and lounge. Building a custom dining area with booth seating was a clever way to save space. The booth is built into the dividing wall, nestled between the support beams. The same is true for the built-in storage cabinet. It utilizes a space between the support pillars that would otherwise have been wasted.
The small details are as significant as the larger ones in this design. The built-in storage and bar cabinetry are all finished with brass handle pulls, to match the light fixtures, faucets, and bar shelving. White marble counters for the bar, bathroom, and dining table bring a hint of Hollywood glamour. White brick appears in the fireplace and back bar. To keep the space feeling as lofty as possible, the exposed ceilings are painted black with segments of drop ceilings accented by a wide wood molding, a nod to the appearance of exposed beams. Every detail is thoughtfully chosen right down from the cable railing on the staircase to the wood paneling behind the booth, and wrapping the bar.

This is a 1906 Denver Square next to our city’s beautiful City Park! This was a sizable remodel that expanded the size of the home on two stories.
Foto di un angolo bar con lavandino tradizionale di medie dimensioni con lavello sottopiano, ante di vetro, ante bianche, paraspruzzi verde, paraspruzzi in gres porcellanato e top bianco
Foto di un angolo bar con lavandino tradizionale di medie dimensioni con lavello sottopiano, ante di vetro, ante bianche, paraspruzzi verde, paraspruzzi in gres porcellanato e top bianco

Custom bar area that opens to outdoor living area, includes natural wood details
Idee per un grande bancone bar stile rurale con lavello sottopiano, pavimento marrone, ante di vetro, ante marroni, paraspruzzi con piastrelle di metallo, parquet scuro e top bianco
Idee per un grande bancone bar stile rurale con lavello sottopiano, pavimento marrone, ante di vetro, ante marroni, paraspruzzi con piastrelle di metallo, parquet scuro e top bianco

Esempio di un angolo bar con lavandino chic di medie dimensioni con nessun lavello, ante in stile shaker, ante bianche, top in granito, paraspruzzi bianco, paraspruzzi con piastrelle diamantate, pavimento in legno massello medio, pavimento marrone e top grigio

Idee per un angolo bar con lavandino tradizionale con lavello sottopiano, ante lisce, ante bianche, paraspruzzi rosa e top grigio

Immagine di un piccolo angolo bar classico con ante con riquadro incassato, ante bianche, top in quarzite, paraspruzzi grigio, parquet scuro e nessun lavello
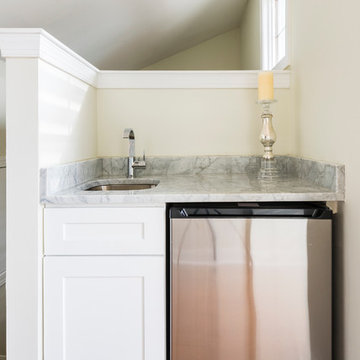
3rd Floor wet bar off of roof deck
Photo: Jaime Alverez
Foto di un piccolo angolo bar con lavandino tradizionale con ante in stile shaker, ante bianche, top in marmo, paraspruzzi bianco e parquet scuro
Foto di un piccolo angolo bar con lavandino tradizionale con ante in stile shaker, ante bianche, top in marmo, paraspruzzi bianco e parquet scuro
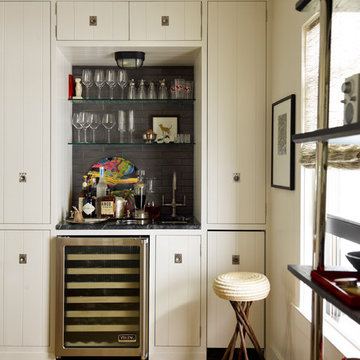
Eric Piasecki
Immagine di un piccolo angolo bar con lavandino stile marinaro con pavimento in legno massello medio, lavello sottopiano, ante lisce, ante bianche, paraspruzzi grigio e pavimento beige
Immagine di un piccolo angolo bar con lavandino stile marinaro con pavimento in legno massello medio, lavello sottopiano, ante lisce, ante bianche, paraspruzzi grigio e pavimento beige
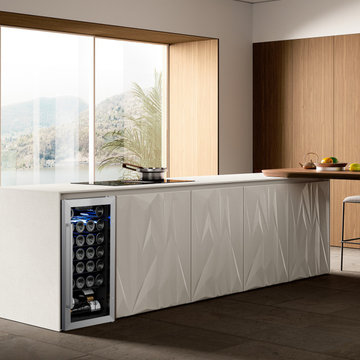
【27 Bottle capacity】
The Wine Cooler Refrigerator features a reversible tempered glass door, fast cooling, The unit can hold up to 27 standard 750ml wine bottles.
【Perfect Temperature range】
The temperature range is 38-65°F, allowing you to set the ideal temperature for perfectly chilled drinks every time.
【Blue LED Light】
The product features blue internal LED lighting and a digital LED temperature control panel.
【High quality service】
The product comes with a limited warranty of 1 year for parts and labour, and 3 years for the compressor.

Immagine di un angolo bar chic con ante con riquadro incassato, ante bianche, paraspruzzi bianco, paraspruzzi in lastra di pietra, parquet scuro, pavimento marrone e top bianco
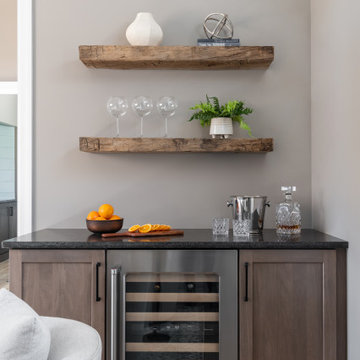
Immagine di un angolo bar senza lavandino tradizionale di medie dimensioni con ante in stile shaker, ante marroni, top in quarzo composito, pavimento in legno massello medio, pavimento marrone e top nero

Foto di un bancone bar country con lavello sottopiano, ante di vetro, ante marroni, paraspruzzi grigio, pavimento in legno massello medio, pavimento marrone e top nero
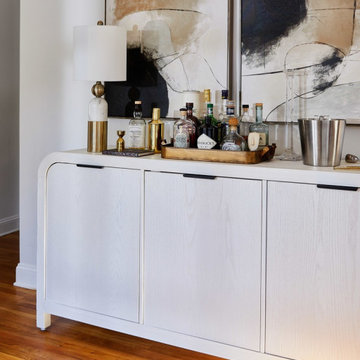
This 3900 sq ft, 4-bed, 3.5-bath retreat seamlessly merges modern luxury and classic charm. With a touch of contemporary flair, we've preserved the home's essence, infusing personality into every area, making these thoughtfully designed spaces ideal for impromptu gatherings and comfortable family living.
Conveniently located off the dining room, this dedicated bar cabinet promises easy refills during dinner or a seamless transition to the living room for a nightcap, making it a strategic design element for effortless entertaining.
---Our interior design service area is all of New York City including the Upper East Side and Upper West Side, as well as the Hamptons, Scarsdale, Mamaroneck, Rye, Rye City, Edgemont, Harrison, Bronxville, and Greenwich CT.
For more about Darci Hether, see here: https://darcihether.com/
To learn more about this project, see here: https://darcihether.com/portfolio/darci-luxury-home-design-connecticut/
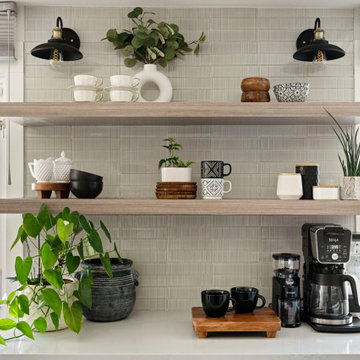
Coffee bar & beverage station
Foto di un piccolo angolo bar senza lavandino contemporaneo con ante lisce, ante bianche e top bianco
Foto di un piccolo angolo bar senza lavandino contemporaneo con ante lisce, ante bianche e top bianco
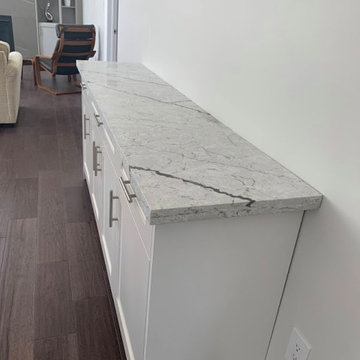
Immagine di un piccolo angolo bar senza lavandino con nessun lavello, ante in stile shaker, ante bianche, paraspruzzi grigio e top grigio

Ispirazione per un grande angolo bar con lavandino costiero con lavello da incasso, ante in stile shaker, ante bianche, top in quarzo composito, paraspruzzi bianco, paraspruzzi in perlinato, parquet chiaro, pavimento marrone e top bianco
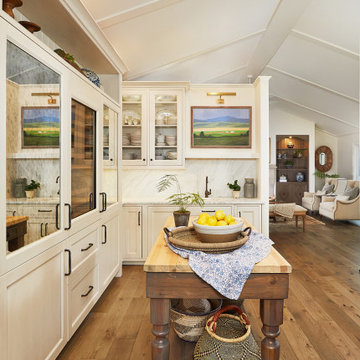
In this kitchen bar area, another workspace has been laid out to maximize the space’s hosting potential. This cozy corner features a large worktable, marble countertop, undermount sink, large wine refrigerator, and ample upper and lower cabinetry. Custom vintage-inspired mirrored cabinetry doors are a beautiful design moment bringing sparkle into the space.
Cabinetry: Grabill Cabinets,
Countertops: Grothouse, Great Lakes Granite,
Range Hood: Raw Urth,
Builder: Ron Wassenaar,
Interior Designer: Diane Hasso Studios,
Photography: Ashley Avila Photography

In this full service residential remodel project, we left no stone, or room, unturned. We created a beautiful open concept living/dining/kitchen by removing a structural wall and existing fireplace. This home features a breathtaking three sided fireplace that becomes the focal point when entering the home. It creates division with transparency between the living room and the cigar room that we added. Our clients wanted a home that reflected their vision and a space to hold the memories of their growing family. We transformed a contemporary space into our clients dream of a transitional, open concept home.
6.824 Foto di angoli bar con ante marroni e ante bianche
1