917 Foto di angoli bar con ante lisce
Filtra anche per:
Budget
Ordina per:Popolari oggi
101 - 120 di 917 foto
1 di 3
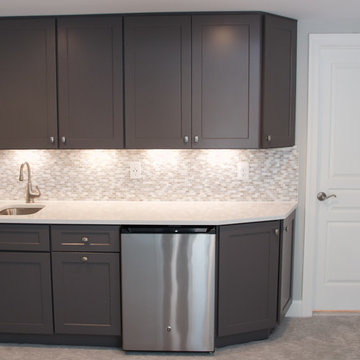
Esempio di un piccolo angolo bar con lavandino tradizionale con ante lisce, ante grigie, top in quarzo composito, paraspruzzi beige, paraspruzzi con piastrelle in ceramica e lavello sottopiano
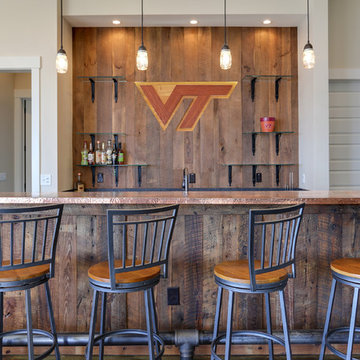
Photos by Tad Davis Photography
Ispirazione per un angolo bar con lavandino rustico di medie dimensioni con ante lisce, ante in legno bruno e top in rame
Ispirazione per un angolo bar con lavandino rustico di medie dimensioni con ante lisce, ante in legno bruno e top in rame
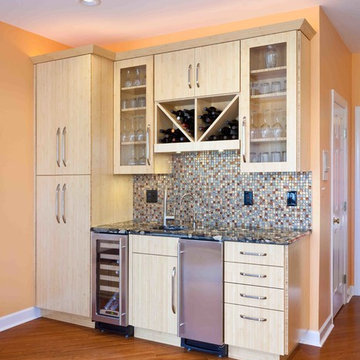
Dimitri Ganas
Ispirazione per un angolo bar con lavandino tradizionale di medie dimensioni con lavello sottopiano, ante lisce, ante in legno chiaro, top in granito, paraspruzzi multicolore, paraspruzzi con piastrelle di vetro e pavimento in bambù
Ispirazione per un angolo bar con lavandino tradizionale di medie dimensioni con lavello sottopiano, ante lisce, ante in legno chiaro, top in granito, paraspruzzi multicolore, paraspruzzi con piastrelle di vetro e pavimento in bambù

Completed in 2020, this large 3,500 square foot bungalow underwent a major facelift from the 1990s finishes throughout the house. We worked with the homeowners who have two sons to create a bright and serene forever home. The project consisted of one kitchen, four bathrooms, den, and game room. We mixed Scandinavian and mid-century modern styles to create these unique and fun spaces.
---
Project designed by the Atomic Ranch featured modern designers at Breathe Design Studio. From their Austin design studio, they serve an eclectic and accomplished nationwide clientele including in Palm Springs, LA, and the San Francisco Bay Area.
For more about Breathe Design Studio, see here: https://www.breathedesignstudio.com/
To learn more about this project, see here: https://www.breathedesignstudio.com/bungalow-remodel

This rustic-inspired basement includes an entertainment area, two bars, and a gaming area. The renovation created a bathroom and guest room from the original office and exercise room. To create the rustic design the renovation used different naturally textured finishes, such as Coretec hard pine flooring, wood-look porcelain tile, wrapped support beams, walnut cabinetry, natural stone backsplashes, and fireplace surround,

This space is made for entertaining.The full bar includes a microwave, sink and full full size refrigerator along with ample cabinets so you have everything you need on hand without running to the kitchen. Upholstered swivel barstools provide extra seating and an easy view of the bartender or screen.
Even though it's on the lower level, lots of windows provide plenty of natural light so the space feels anything but dungeony. Wall color, tile and materials carry over the general color scheme from the upper level for a cohesive look, while darker cabinetry and reclaimed wood accents help set the space apart.
Jake Boyd Photography

Elegant Wine Bar with Drop-Down Television
Esempio di un piccolo angolo bar con lavandino minimalista con nessun lavello, ante lisce, top in laminato, paraspruzzi blu, pavimento in laminato e pavimento multicolore
Esempio di un piccolo angolo bar con lavandino minimalista con nessun lavello, ante lisce, top in laminato, paraspruzzi blu, pavimento in laminato e pavimento multicolore
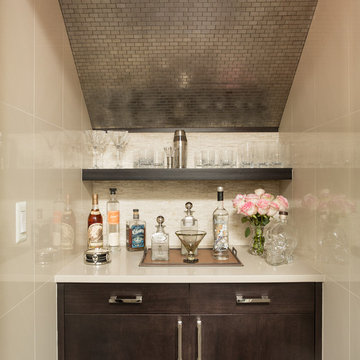
Esempio di un piccolo angolo bar contemporaneo con ante in legno bruno, parquet scuro, top in quarzo composito, paraspruzzi beige, paraspruzzi con piastrelle in pietra, nessun lavello e ante lisce

We’ve carefully crafted every inch of this home to bring you something never before seen in this area! Modern front sidewalk and landscape design leads to the architectural stone and cedar front elevation, featuring a contemporary exterior light package, black commercial 9’ window package and 8 foot Art Deco, mahogany door. Additional features found throughout include a two-story foyer that showcases the horizontal metal railings of the oak staircase, powder room with a floating sink and wall-mounted gold faucet and great room with a 10’ ceiling, modern, linear fireplace and 18’ floating hearth, kitchen with extra-thick, double quartz island, full-overlay cabinets with 4 upper horizontal glass-front cabinets, premium Electrolux appliances with convection microwave and 6-burner gas range, a beverage center with floating upper shelves and wine fridge, first-floor owner’s suite with washer/dryer hookup, en-suite with glass, luxury shower, rain can and body sprays, LED back lit mirrors, transom windows, 16’ x 18’ loft, 2nd floor laundry, tankless water heater and uber-modern chandeliers and decorative lighting. Rear yard is fenced and has a storage shed.
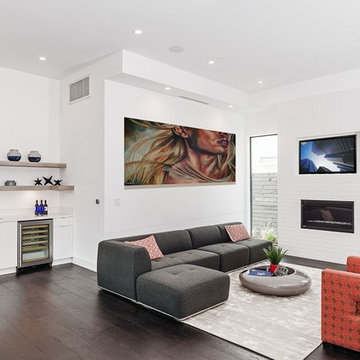
Wet Bar in you family room is perfect for entertaining! We have high gloss slab doors topped off with white granite counter tops. A wine refrigerator, 3" tab pulls, and beautiful floating shelves.
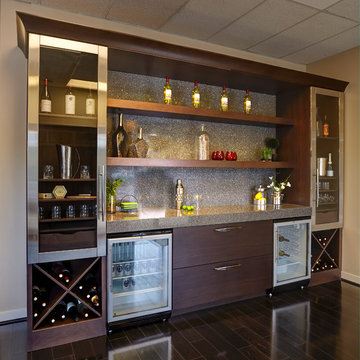
Foto di un angolo bar con lavandino design di medie dimensioni con parquet scuro, ante lisce, ante in legno bruno, top in laminato, paraspruzzi grigio, paraspruzzi in lastra di pietra e pavimento marrone
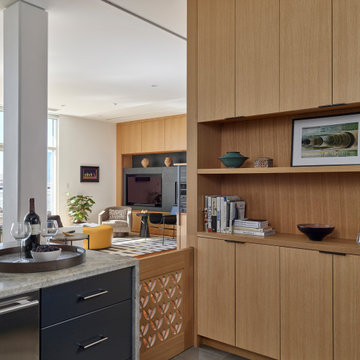
Kitchen bar cabinetry with pull-out dog gate. Photo: Jeffrey Totaro.
Idee per un piccolo angolo bar senza lavandino minimal con nessun lavello, ante lisce, ante in legno chiaro, top in legno, paraspruzzi in legno, pavimento in gres porcellanato e pavimento grigio
Idee per un piccolo angolo bar senza lavandino minimal con nessun lavello, ante lisce, ante in legno chiaro, top in legno, paraspruzzi in legno, pavimento in gres porcellanato e pavimento grigio
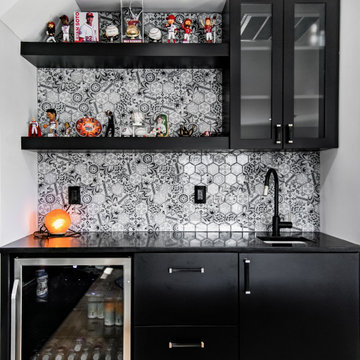
Wet bar in office area. Black doors with black floating shelves, black quartz countertop.
Foto di un piccolo angolo bar con lavandino contemporaneo con lavello da incasso, ante lisce, ante nere, top in quarzite, paraspruzzi multicolore, paraspruzzi con piastrelle di vetro e top nero
Foto di un piccolo angolo bar con lavandino contemporaneo con lavello da incasso, ante lisce, ante nere, top in quarzite, paraspruzzi multicolore, paraspruzzi con piastrelle di vetro e top nero
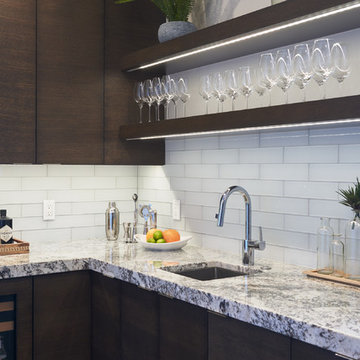
Esempio di un piccolo angolo bar con lavandino classico con ante lisce, ante marroni, top in quarzite, lavello sottopiano, paraspruzzi bianco, paraspruzzi con piastrelle di vetro, pavimento in legno massello medio e pavimento marrone
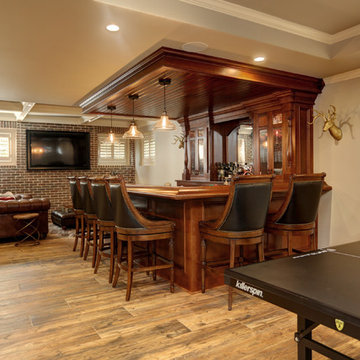
15 Foot L-shaped 2-level Front Bar
Ispirazione per un bancone bar di medie dimensioni con lavello sottopiano, ante lisce, ante marroni, top in granito, pavimento in gres porcellanato, pavimento marrone e paraspruzzi a specchio
Ispirazione per un bancone bar di medie dimensioni con lavello sottopiano, ante lisce, ante marroni, top in granito, pavimento in gres porcellanato, pavimento marrone e paraspruzzi a specchio
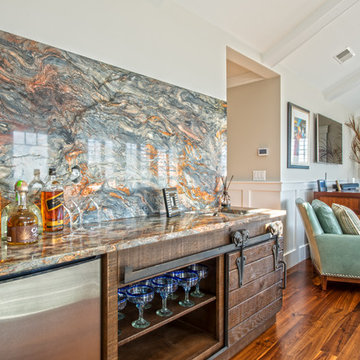
Mary Prince Photography
Idee per un bancone bar chic di medie dimensioni con lavello da incasso, ante lisce, ante in legno scuro, top in marmo, paraspruzzi multicolore, paraspruzzi in marmo e parquet scuro
Idee per un bancone bar chic di medie dimensioni con lavello da incasso, ante lisce, ante in legno scuro, top in marmo, paraspruzzi multicolore, paraspruzzi in marmo e parquet scuro

Foto di un angolo bar senza lavandino classico di medie dimensioni con ante lisce, ante bianche, top in legno, pavimento in legno massello medio, pavimento beige e top marrone
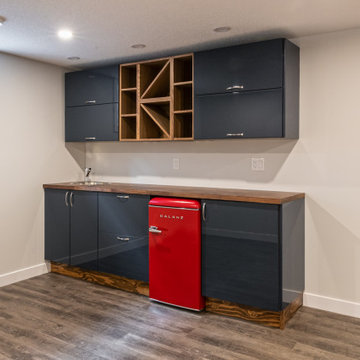
Our client purchased this small bungalow a few years ago in a mature and popular area of Edmonton with plans to update it in stages. First came the exterior facade and landscaping which really improved the curb appeal. Next came plans for a major kitchen renovation and a full development of the basement. That's where we came in. Our designer worked with the client to create bright and colorful spaces that reflected her personality. The kitchen was gutted and opened up to the dining room, and we finished tearing out the basement to start from a blank state. A beautiful bright kitchen was created and the basement development included a new flex room, a crafts room, a large family room with custom bar, a new bathroom with walk-in shower, and a laundry room. The stairwell to the basement was also re-done with a new wood-metal railing. New flooring and paint of course was included in the entire renovation. So bright and lively! And check out that wood countertop in the basement bar!
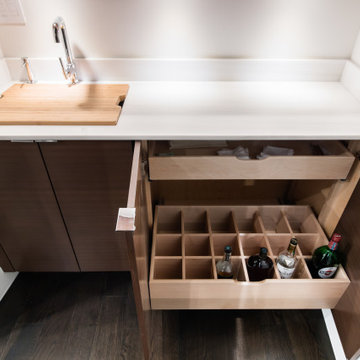
Ispirazione per un piccolo angolo bar minimalista con nessun lavello, ante lisce, ante in legno bruno, top in marmo e parquet scuro

Photos by Andrew Giammarco Photography.
Idee per un piccolo carrello bar contemporaneo con lavello sottopiano, ante lisce, ante bianche, top in superficie solida, paraspruzzi blu, paraspruzzi con piastrelle in ceramica, pavimento in sughero, pavimento marrone e top bianco
Idee per un piccolo carrello bar contemporaneo con lavello sottopiano, ante lisce, ante bianche, top in superficie solida, paraspruzzi blu, paraspruzzi con piastrelle in ceramica, pavimento in sughero, pavimento marrone e top bianco
917 Foto di angoli bar con ante lisce
6