853 Foto di angoli bar con ante lisce e paraspruzzi grigio
Filtra anche per:
Budget
Ordina per:Popolari oggi
161 - 180 di 853 foto
1 di 3
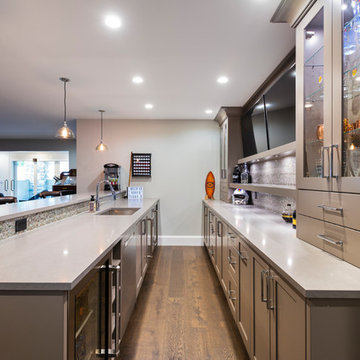
photography: Paul Grdina
Idee per un grande bancone bar country con lavello sottopiano, ante lisce, ante grigie, top in quarzo composito, paraspruzzi grigio, paraspruzzi con piastrelle a mosaico, pavimento in legno massello medio, pavimento marrone e top grigio
Idee per un grande bancone bar country con lavello sottopiano, ante lisce, ante grigie, top in quarzo composito, paraspruzzi grigio, paraspruzzi con piastrelle a mosaico, pavimento in legno massello medio, pavimento marrone e top grigio
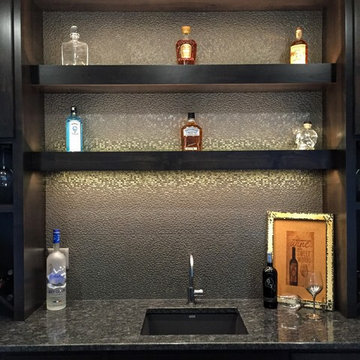
Precision Builders
Immagine di un angolo bar con lavandino design di medie dimensioni con paraspruzzi grigio, paraspruzzi in gres porcellanato, lavello sottopiano, ante lisce, ante nere e top in granito
Immagine di un angolo bar con lavandino design di medie dimensioni con paraspruzzi grigio, paraspruzzi in gres porcellanato, lavello sottopiano, ante lisce, ante nere e top in granito
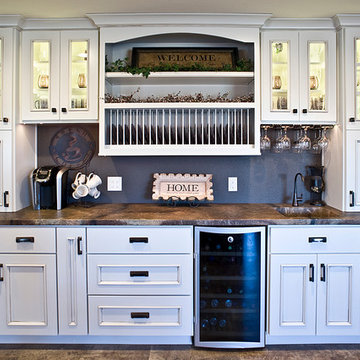
Cipher Imaging
Immagine di un grande angolo bar con lavandino chic con lavello integrato, ante lisce, ante bianche, top in cemento, paraspruzzi grigio, pavimento in vinile e pavimento marrone
Immagine di un grande angolo bar con lavandino chic con lavello integrato, ante lisce, ante bianche, top in cemento, paraspruzzi grigio, pavimento in vinile e pavimento marrone

Esempio di un piccolo angolo bar senza lavandino contemporaneo con nessun lavello, ante lisce, ante grigie, top in marmo, paraspruzzi grigio, paraspruzzi con piastrelle in ceramica, parquet chiaro e top bianco
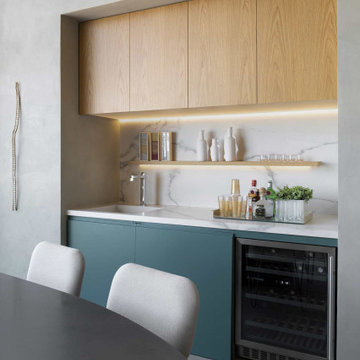
Immagine di un piccolo angolo bar con lavandino contemporaneo con lavello integrato, ante lisce, ante blu, paraspruzzi grigio, pavimento grigio e top grigio
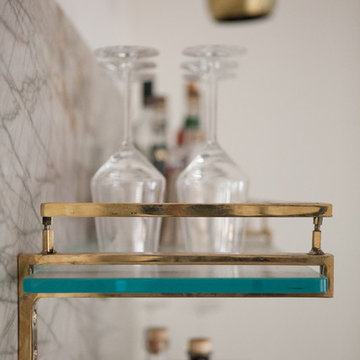
Immagine di un angolo bar con lavandino minimal di medie dimensioni con lavello sottopiano, ante lisce, ante in legno scuro, top in marmo, paraspruzzi grigio, paraspruzzi in lastra di pietra, parquet scuro e top grigio
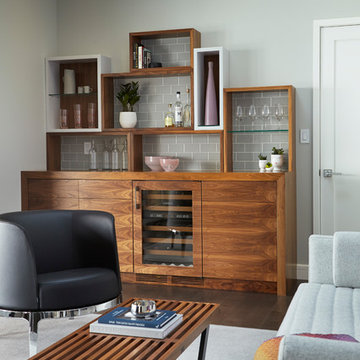
Photo: Kelly Horkoff - K West Images
Esempio di un angolo bar design con nessun lavello, ante lisce, ante in legno scuro, top in legno, paraspruzzi grigio, paraspruzzi con piastrelle diamantate e parquet scuro
Esempio di un angolo bar design con nessun lavello, ante lisce, ante in legno scuro, top in legno, paraspruzzi grigio, paraspruzzi con piastrelle diamantate e parquet scuro
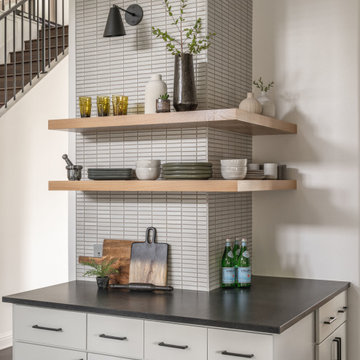
Coffee bar renovation included new cabinet doors and drawer fronts, new countertops, backsplash, tile, new lighting and hardware fixtures, open shelving and fresh paint.
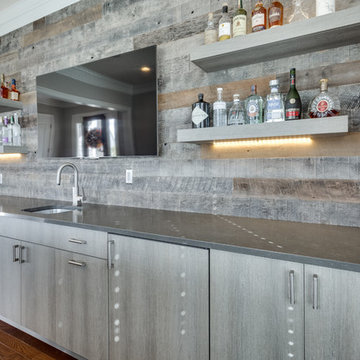
Metropolis Textured Melamine door style in Argent Oak Vertical finish. Designed by Danielle Melchione, CKD of Reico Kitchen & Bath. Photographed by BTW Images LLC.
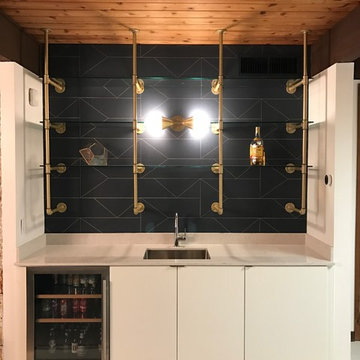
After Photo: Bar
Idee per un piccolo angolo bar con lavandino moderno con lavello sottopiano, ante lisce, ante bianche, top in quarzo composito, paraspruzzi grigio, pavimento in gres porcellanato e pavimento grigio
Idee per un piccolo angolo bar con lavandino moderno con lavello sottopiano, ante lisce, ante bianche, top in quarzo composito, paraspruzzi grigio, pavimento in gres porcellanato e pavimento grigio
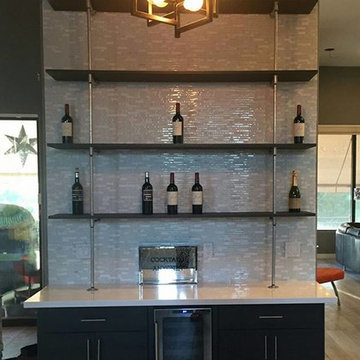
Immagine di un piccolo angolo bar con lavandino moderno con ante lisce, ante marroni, nessun lavello, top in quarzo composito, paraspruzzi grigio, paraspruzzi con piastrelle a listelli e parquet chiaro

We loved updating this 1977 house giving our clients a more transitional kitchen, living room and powder bath. Our clients are very busy and didn’t want too many options. Our designers narrowed down their selections and gave them just enough options to choose from without being overwhelming.
In the kitchen, we replaced the cabinetry without changing the locations of the walls, doors openings or windows. All finished were replaced with beautiful cabinets, counter tops, sink, back splash and faucet hardware.
In the Master bathroom, we added all new finishes. There are two closets in the bathroom that did not change but everything else did. We.added pocket doors to the bedroom, where there were no doors before. Our clients wanted taller 36” height cabinets and a seated makeup vanity, so we were able to accommodate those requests without any problems. We added new lighting, mirrors, counter top and all new plumbing fixtures in addition to removing the soffits over the vanities and the shower, really opening up the space and giving it a new modern look. They had also been living with the cold and hot water reversed in the shower, so we also fixed that for them!
In their living room, they wanted to update the dark paneling, remove the large stone from the curved fireplace wall and they wanted a new mantel. We flattened the wall, added a TV niche above fireplace and moved the cable connections, so they have exactly what they wanted. We left the wood paneling on the walls but painted them a light color to brighten up the room.
There was a small wet bar between the living room and their family room. They liked the bar area but didn’t feel that they needed the sink, so we removed and capped the water lines and gave the bar an updated look by adding new counter tops and shelving. They had some previous water damage to their floors, so the wood flooring was replaced throughout the den and all connecting areas, making the transition from one room to the other completely seamless. In the end, the clients love their new space and are able to really enjoy their updated home and now plan stay there for a little longer!
Design/Remodel by Hatfield Builders & Remodelers | Photography by Versatile Imaging
Less
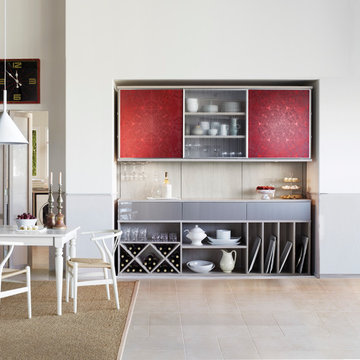
Custom Pantry & Wine Storage with Colorful Etched Glass Accents
Foto di un piccolo angolo bar bohémian con nessun lavello, ante lisce, paraspruzzi grigio, paraspruzzi con piastrelle in ceramica e pavimento beige
Foto di un piccolo angolo bar bohémian con nessun lavello, ante lisce, paraspruzzi grigio, paraspruzzi con piastrelle in ceramica e pavimento beige
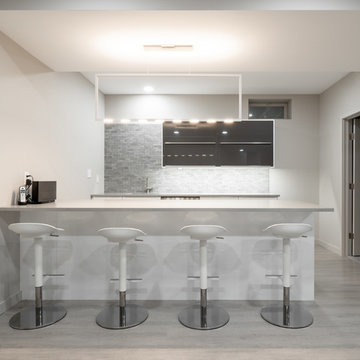
We renovated the master bathroom, the kids' en suite bathroom, and the basement in this modern home in West Chester, PA. The bathrooms as very sleek and modern, with flat panel, high gloss cabinetry, white quartz counters, and gray porcelain tile floors. The basement features a main living area with a play area and a wet bar, an exercise room, a home theatre and a bathroom. These areas, too, are sleek and modern with gray laminate flooring, unique lighting, and a gray and white color palette that ties the area together.
Rudloff Custom Builders has won Best of Houzz for Customer Service in 2014, 2015 2016 and 2017. We also were voted Best of Design in 2016, 2017 and 2018, which only 2% of professionals receive. Rudloff Custom Builders has been featured on Houzz in their Kitchen of the Week, What to Know About Using Reclaimed Wood in the Kitchen as well as included in their Bathroom WorkBook article. We are a full service, certified remodeling company that covers all of the Philadelphia suburban area. This business, like most others, developed from a friendship of young entrepreneurs who wanted to make a difference in their clients’ lives, one household at a time. This relationship between partners is much more than a friendship. Edward and Stephen Rudloff are brothers who have renovated and built custom homes together paying close attention to detail. They are carpenters by trade and understand concept and execution. Rudloff Custom Builders will provide services for you with the highest level of professionalism, quality, detail, punctuality and craftsmanship, every step of the way along our journey together.
Specializing in residential construction allows us to connect with our clients early in the design phase to ensure that every detail is captured as you imagined. One stop shopping is essentially what you will receive with Rudloff Custom Builders from design of your project to the construction of your dreams, executed by on-site project managers and skilled craftsmen. Our concept: envision our client’s ideas and make them a reality. Our mission: CREATING LIFETIME RELATIONSHIPS BUILT ON TRUST AND INTEGRITY.
Photo Credit: JMB Photoworks
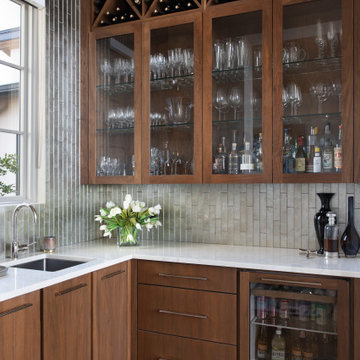
Immagine di un piccolo angolo bar con lavandino design con lavello sottopiano, ante in legno scuro, top in quarzite, paraspruzzi grigio, paraspruzzi con piastrelle di vetro, pavimento in legno massello medio, pavimento marrone, top bianco e ante lisce
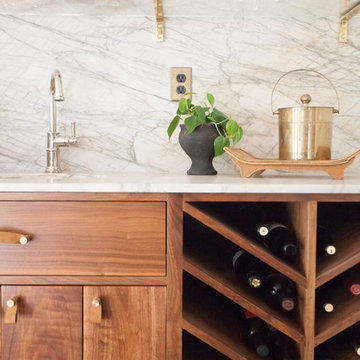
Ispirazione per un angolo bar con lavandino design di medie dimensioni con lavello sottopiano, ante lisce, ante in legno scuro, top in marmo, paraspruzzi grigio, paraspruzzi in lastra di pietra, parquet scuro e top grigio

Esempio di un piccolo angolo bar con lavandino minimal con nessun lavello, ante lisce, ante bianche, top in superficie solida, paraspruzzi grigio, paraspruzzi con piastrelle in ceramica, parquet chiaro, pavimento beige e top bianco
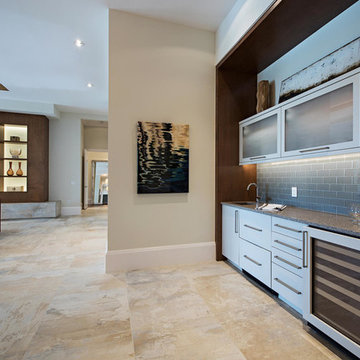
walk up
Esempio di un angolo bar con lavandino contemporaneo di medie dimensioni con lavello sottopiano, ante lisce, ante grigie, top in granito, paraspruzzi grigio, paraspruzzi con piastrelle di vetro, pavimento in pietra calcarea e pavimento beige
Esempio di un angolo bar con lavandino contemporaneo di medie dimensioni con lavello sottopiano, ante lisce, ante grigie, top in granito, paraspruzzi grigio, paraspruzzi con piastrelle di vetro, pavimento in pietra calcarea e pavimento beige
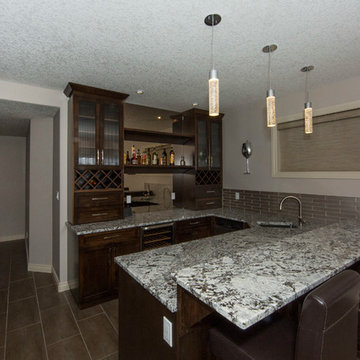
Foto di un angolo bar con lavandino chic di medie dimensioni con lavello sottopiano, ante lisce, ante in legno bruno, top in granito, paraspruzzi grigio e pavimento con piastrelle in ceramica
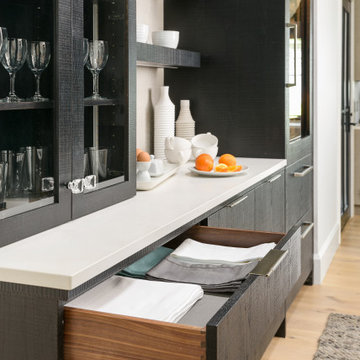
Esempio di un grande angolo bar senza lavandino contemporaneo con ante lisce, ante nere, top in quarzite, paraspruzzi grigio, parquet chiaro, pavimento beige e top bianco
853 Foto di angoli bar con ante lisce e paraspruzzi grigio
9