466 Foto di angoli bar con ante lisce e paraspruzzi a specchio
Filtra anche per:
Budget
Ordina per:Popolari oggi
41 - 60 di 466 foto
1 di 3
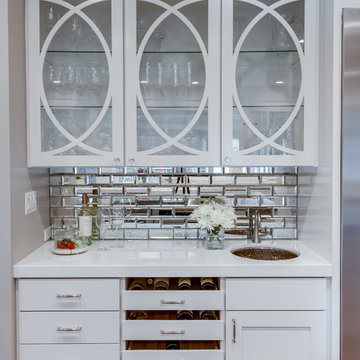
Esempio di un angolo bar con lavandino classico di medie dimensioni con lavello sottopiano, ante lisce, ante bianche, top in superficie solida, paraspruzzi a specchio, pavimento in legno massello medio, pavimento marrone e top bianco
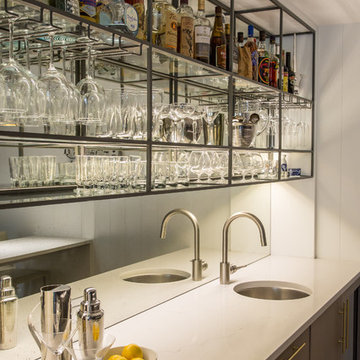
A fresh and inviting bar space was added to the basement level to offer a lovely spot to entertain next to the Media Room. A mirrored backsplash with steel & glass shelving, and discreet LED lighting brighten this space that otherwise been dark at the lower level.
Photo Credit: Blackstock Photography
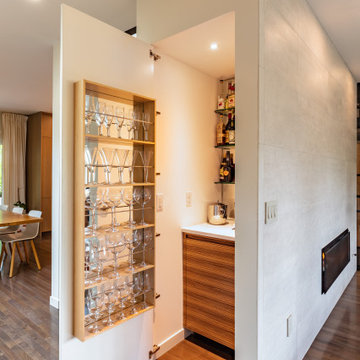
This hidden wetbar is tucked between the living and dining rooms. When the hidden door is open, the wetbar is revealed with a small sink, custom built storage, and shelves for storage.
Design by: H2D Architecture + Design
www.h2darchitects.com
Built by: GT Residential
Photos by: Nathaniel Willson Photography

Home bar with walk in wine cooler, custom pendant lighting
Foto di un ampio bancone bar design con lavello da incasso, ante lisce, ante nere, top in granito, paraspruzzi a specchio e top nero
Foto di un ampio bancone bar design con lavello da incasso, ante lisce, ante nere, top in granito, paraspruzzi a specchio e top nero
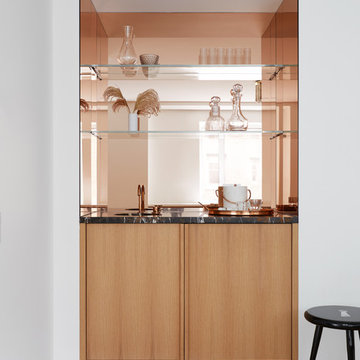
Gieves Anderson
Ispirazione per un angolo bar con lavandino contemporaneo con ante lisce, ante in legno chiaro, paraspruzzi a specchio, parquet chiaro, pavimento beige e top nero
Ispirazione per un angolo bar con lavandino contemporaneo con ante lisce, ante in legno chiaro, paraspruzzi a specchio, parquet chiaro, pavimento beige e top nero
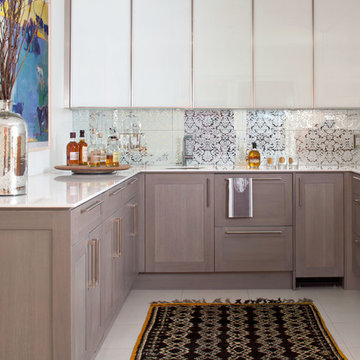
Emily Minton Redfield; EMR Photography
Foto di un angolo bar con lavandino design con lavello sottopiano, ante lisce, ante bianche, paraspruzzi multicolore e paraspruzzi a specchio
Foto di un angolo bar con lavandino design con lavello sottopiano, ante lisce, ante bianche, paraspruzzi multicolore e paraspruzzi a specchio
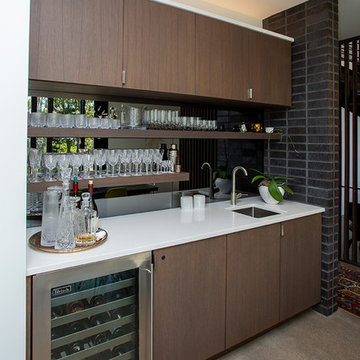
Fine custom dark wood cabinetry with built in refrigerator.
Ispirazione per un angolo bar con lavandino moderno con lavello sottopiano, ante lisce, ante in legno bruno, paraspruzzi a specchio, pavimento grigio, top bianco e pavimento in cemento
Ispirazione per un angolo bar con lavandino moderno con lavello sottopiano, ante lisce, ante in legno bruno, paraspruzzi a specchio, pavimento grigio, top bianco e pavimento in cemento
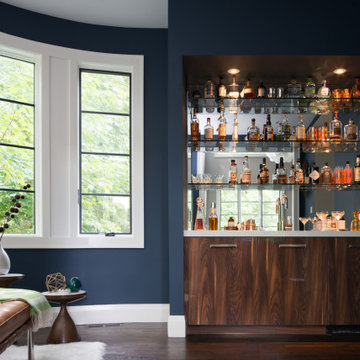
This clean and classic Northern Westchester kitchen features a mix of colors and finishes. The perimeter of the kitchen including the desk area is painted in Benjamin Moore’s Nordic White with satin chrome hardware. The island features Benjamin Moore’s Blue Toile with satin brass hardware. The focal point of the space is the Cornu Fe range and custom hood in satin black with brass and chrome trim. Crisp white subway tile covers the backwall behind the cooking area and all the way up the sink wall to the ceiling. In place of wall cabinets, the client opted for thick white open shelves on either side of the window above the sink to keep the space more open and airier. Countertops are a mix of Neolith’s Estatuario on the island and Ash Grey marble on the perimeter. Hanging above the island are Circa Lighting’s the “Hicks Large Pendants” by designer Thomas O’Brien; above the dining table is Tom Dixon’s “Fat Pendant”.
Just off of the kitchen is a wet bar conveniently located next to the living area, perfect for entertaining guests. They opted for a contemporary look in the space. The cabinetry is Yosemite Bronzato laminate in a high gloss finish coupled with open glass shelves and a mirrored backsplash. The mirror and the abundance of windows makes the room appear larger than it is.
Bilotta Senior Designer: Rita LuisaGarces
Architect: Hirshson Design & Architecture
Photographer: Stefan Radtke
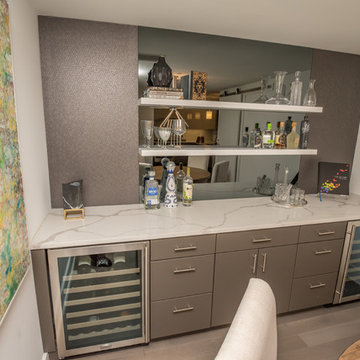
Ispirazione per un piccolo angolo bar design con nessun lavello, ante lisce, top in quarzo composito, paraspruzzi grigio, paraspruzzi a specchio e top bianco

Robert Sanderson
Esempio di un angolo bar con lavandino chic di medie dimensioni con ante lisce, ante nere, pavimento grigio, top marrone, paraspruzzi a specchio e pavimento in vinile
Esempio di un angolo bar con lavandino chic di medie dimensioni con ante lisce, ante nere, pavimento grigio, top marrone, paraspruzzi a specchio e pavimento in vinile
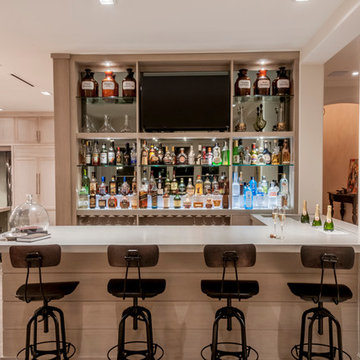
Foto di un grande bancone bar design con lavello integrato, ante lisce, ante in legno chiaro, top in cemento, paraspruzzi a specchio e parquet scuro

Modern Architecture and Refurbishment - Balmoral
The objective of this residential interior refurbishment was to create a bright open-plan aesthetic fit for a growing family. The client employed Cradle to project manage the job, which included developing a master plan for the modern architecture and interior design of the project. Cradle worked closely with AIM Building Contractors on the execution of the refurbishment, as well as Graeme Nash from Optima Joinery and Frances Wellham Design for some of the furniture finishes.
The staged refurbishment required the expansion of several areas in the home. By improving the residential ceiling design in the living and dining room areas, we were able to increase the flow of light and expand the space. A focal point of the home design, the entertaining hub features a beautiful wine bar with elegant brass edging and handles made from Mother of Pearl, a recurring theme of the residential design.
Following high end kitchen design trends, Cradle developed a cutting edge kitchen design that harmonized with the home's new aesthetic. The kitchen was identified as key, so a range of cooking products by Gaggenau were specified for the project. Complementing the modern architecture and design of this home, Corian bench tops were chosen to provide a beautiful and durable surface, which also allowed a brass edge detail to be securely inserted into the bench top. This integrated well with the surrounding tiles, caesar stone and joinery.
High-end finishes are a defining factor of this luxury residential house design. As such, the client wanted to create a statement using some of the key materials. Mutino tiling on the kitchen island and in living area niches achieved the desired look in these areas. Lighting also plays an important role throughout the space and was used to highlight the materials and the large ceiling voids. Lighting effects were achieved with the addition of concealed LED lights, recessed LED down lights and a striking black linear up/down LED profile.
The modern architecture and refurbishment of this beachside home also includes a new relocated laundry, powder room, study room and en-suite for the downstairs bedrooms.
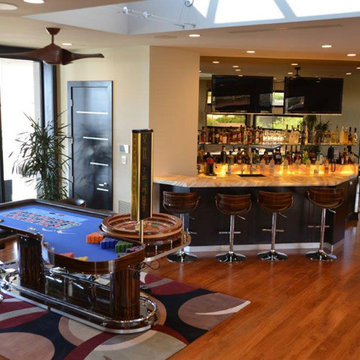
Idee per un grande bancone bar design con lavello sottopiano, ante lisce, ante in legno bruno, top in quarzite, paraspruzzi a specchio e pavimento in legno massello medio
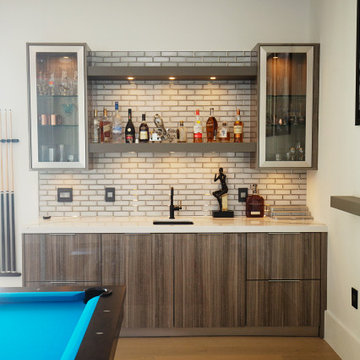
Project Number: M1175
Design/Manufacturer/Installer: Marquis Fine Cabinetry
Collection: Milano
Finishes: Gloss Eucalipto Grey, Grigio Londra
Features: Under Cabinet Lighting, Adjustable Legs/Soft Close (Standard), Pop Up Electrical Outlet
Cabinet/Drawer Extra Options: Stainless Steel Door Frames, Glass Door Inlay
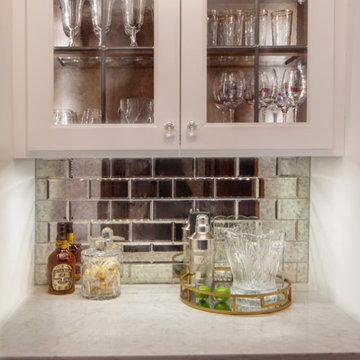
Great improvement to the function of this kitchen while keeping the beauty of the homes history in mind. Beautiful walnut cabinetry compliments homes original wood trim.
Bar area nook with custom leaded doors
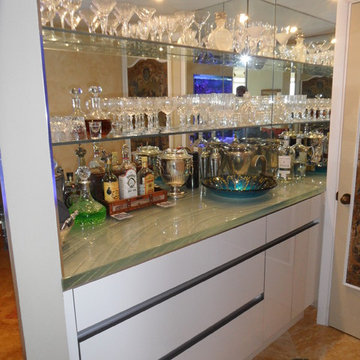
acrylic cabinets with glass countertop.
Idee per un grande angolo bar minimalista con ante lisce, ante bianche e paraspruzzi a specchio
Idee per un grande angolo bar minimalista con ante lisce, ante bianche e paraspruzzi a specchio
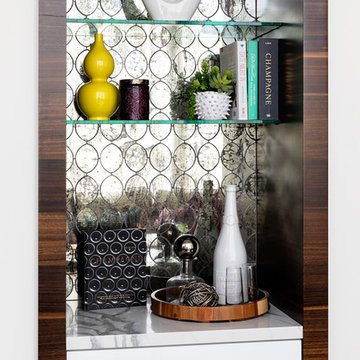
Modern-glam full house design project.
Photography by: Jenny Siegwart
Idee per un piccolo angolo bar con lavandino moderno con nessun lavello, ante lisce, ante bianche, top in marmo, paraspruzzi grigio, paraspruzzi a specchio, pavimento in pietra calcarea, pavimento grigio e top bianco
Idee per un piccolo angolo bar con lavandino moderno con nessun lavello, ante lisce, ante bianche, top in marmo, paraspruzzi grigio, paraspruzzi a specchio, pavimento in pietra calcarea, pavimento grigio e top bianco
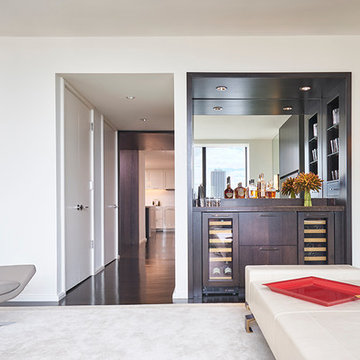
Christopher Barrett
Idee per un angolo bar con lavandino moderno con ante lisce, ante in legno bruno, top in granito, paraspruzzi a specchio e parquet scuro
Idee per un angolo bar con lavandino moderno con ante lisce, ante in legno bruno, top in granito, paraspruzzi a specchio e parquet scuro
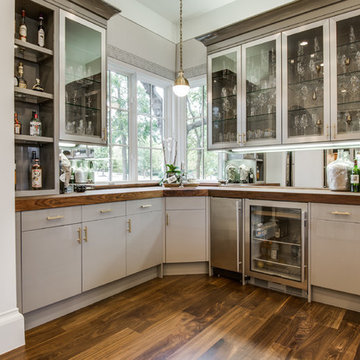
Ispirazione per un angolo bar con lavandino tradizionale con ante lisce, ante grigie, top in legno, paraspruzzi a specchio, parquet scuro, pavimento marrone e top marrone
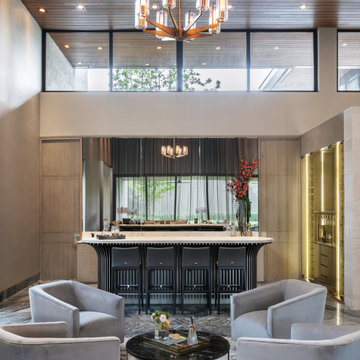
Foto di un ampio bancone bar design con ante lisce, ante beige, paraspruzzi a specchio, pavimento grigio e top bianco
466 Foto di angoli bar con ante lisce e paraspruzzi a specchio
3