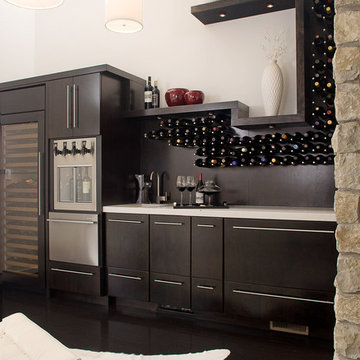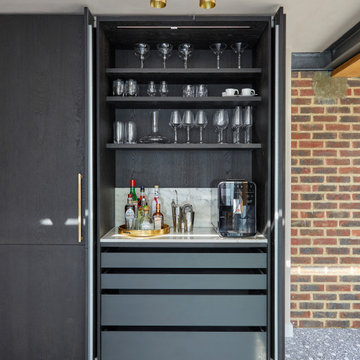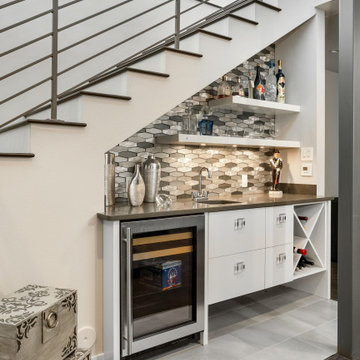8.105 Foto di angoli bar con ante lisce e ante a filo
Filtra anche per:
Budget
Ordina per:Popolari oggi
61 - 80 di 8.105 foto
1 di 3

These homeowners had lived in their home for a number of years and loved their location, however as their family grew and they needed more space, they chose to have us tear down and build their new home. With their generous sized lot and plenty of space to expand, we designed a 10,000 sq/ft house that not only included the basic amenities (such as 5 bedrooms and 8 bathrooms), but also a four car garage, three laundry rooms, two craft rooms, a 20’ deep basement sports court for basketball, a teen lounge on the second floor for the kids and a screened-in porch with a full masonry fireplace to watch those Sunday afternoon Colts games.

© Robert Granoff Photography
Immagine di un angolo bar con lavandino design con parquet chiaro, lavello sottopiano, ante lisce, ante in legno chiaro, paraspruzzi beige e pavimento beige
Immagine di un angolo bar con lavandino design con parquet chiaro, lavello sottopiano, ante lisce, ante in legno chiaro, paraspruzzi beige e pavimento beige

Notion, LLC
Designer: Natalia Dragunova
Photographer: Bradd Celidonia
Immagine di un angolo bar con lavandino minimal di medie dimensioni con ante lisce, ante in legno bruno, parquet scuro, pavimento nero e top bianco
Immagine di un angolo bar con lavandino minimal di medie dimensioni con ante lisce, ante in legno bruno, parquet scuro, pavimento nero e top bianco

This Neo-prairie style home with its wide overhangs and well shaded bands of glass combines the openness of an island getaway with a “C – shaped” floor plan that gives the owners much needed privacy on a 78’ wide hillside lot. Photos by James Bruce and Merrick Ales.

A sophisticated and stylish black German wood veneer kitchen from Leicht, coupled with stunning Calacatta Viola stone work surfaces, full height back splash and stone shelf. The brass accents compliment the furniture beautifully and bring and warmth to this lovely kitchen space that would be a pleasure to spend time in.

Ispirazione per un piccolo angolo bar senza lavandino minimalista con ante lisce, ante blu, top in marmo, paraspruzzi in mattoni, parquet chiaro e top grigio

Great use of space. This home bar sits underneath the staircase. The iridescence tile used makes the little space pop.
Esempio di un angolo bar design con ante lisce, ante bianche, paraspruzzi grigio, paraspruzzi con piastrelle a mosaico, pavimento bianco e top grigio
Esempio di un angolo bar design con ante lisce, ante bianche, paraspruzzi grigio, paraspruzzi con piastrelle a mosaico, pavimento bianco e top grigio

Esempio di un bancone bar minimal con ante lisce, ante beige, top in legno, pavimento in cemento e pavimento grigio

Luxurious high-rise living in Miami
Interior Design: Renata Pfuner
Pfunerdesign.com
Renata Pfuner Design
Ispirazione per un grande bancone bar contemporaneo con nessun lavello, ante bianche, pavimento bianco e ante lisce
Ispirazione per un grande bancone bar contemporaneo con nessun lavello, ante bianche, pavimento bianco e ante lisce

For this project we made all the bespoke joinery in our workshop - staircases, shelving, doors, under stairs bar -you name it - we made it.
Immagine di un angolo bar senza lavandino contemporaneo con ante lisce, ante grigie, paraspruzzi nero, parquet chiaro, pavimento beige e top nero
Immagine di un angolo bar senza lavandino contemporaneo con ante lisce, ante grigie, paraspruzzi nero, parquet chiaro, pavimento beige e top nero

Idee per un angolo bar con lavandino chic con lavello sottopiano, ante lisce, ante in legno scuro, top in quarzite, paraspruzzi bianco, paraspruzzi in lastra di pietra e top bianco

Foto di un angolo bar con lavandino moderno con lavello sottopiano, ante a filo, ante nere, top in quarzo composito, paraspruzzi con piastrelle in ceramica, parquet chiaro e top nero

Esempio di un angolo bar costiero con ante lisce, ante bianche, top in quarzo composito, paraspruzzi in quarzo composito, parquet chiaro e top bianco

Ispirazione per un bancone bar tradizionale con ante a filo, ante blu, paraspruzzi a specchio, pavimento in legno massello medio, pavimento marrone e top bianco

Sleek, contemporary wet bar with open shelving.
Esempio di un ampio angolo bar con lavandino contemporaneo con lavello sottopiano, ante lisce, ante blu, top in quarzo composito, paraspruzzi bianco, paraspruzzi con piastrelle in ceramica, pavimento in legno massello medio e top bianco
Esempio di un ampio angolo bar con lavandino contemporaneo con lavello sottopiano, ante lisce, ante blu, top in quarzo composito, paraspruzzi bianco, paraspruzzi con piastrelle in ceramica, pavimento in legno massello medio e top bianco

Bespoke Home Bar with a personal touch, telling the families own story. Dual zone wine cooler for whatever your preference and the space to mix a killer cocktail too.

Immagine di un angolo bar con lavandino design con lavello sottopiano, ante lisce, ante nere, top in cemento, paraspruzzi multicolore, paraspruzzi in quarzo composito, pavimento in cemento, pavimento grigio e top grigio

A truly special property located in a sought after Toronto neighbourhood, this large family home renovation sought to retain the charm and history of the house in a contemporary way. The full scale underpin and large rear addition served to bring in natural light and expand the possibilities of the spaces. A vaulted third floor contains the master bedroom and bathroom with a cozy library/lounge that walks out to the third floor deck - revealing views of the downtown skyline. A soft inviting palate permeates the home but is juxtaposed with punches of colour, pattern and texture. The interior design playfully combines original parts of the home with vintage elements as well as glass and steel and millwork to divide spaces for working, relaxing and entertaining. An enormous sliding glass door opens the main floor to the sprawling rear deck and pool/hot tub area seamlessly. Across the lawn - the garage clad with reclaimed barnboard from the old structure has been newly build and fully rough-in for a potential future laneway house.

Immagine di un angolo bar classico di medie dimensioni con lavello sottopiano, ante lisce, ante blu, top in quarzo composito, paraspruzzi bianco, paraspruzzi con piastrelle in ceramica, pavimento grigio e top bianco

Esempio di un angolo bar country con lavello sottopiano, ante lisce, ante in legno scuro, paraspruzzi grigio, paraspruzzi con piastrelle a mosaico, pavimento grigio e top grigio
8.105 Foto di angoli bar con ante lisce e ante a filo
4