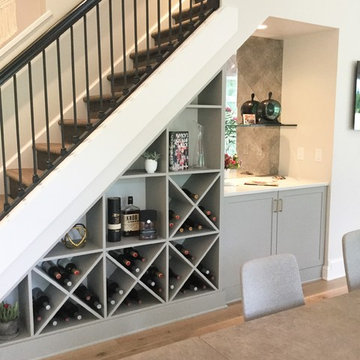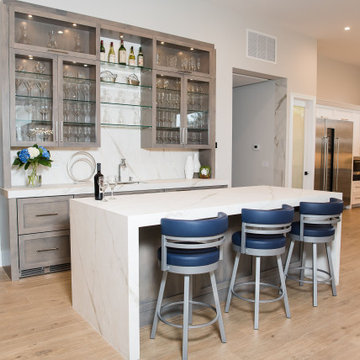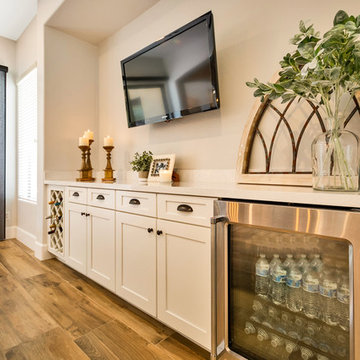2.192 Foto di angoli bar con ante in stile shaker e top in quarzo composito
Filtra anche per:
Budget
Ordina per:Popolari oggi
1 - 20 di 2.192 foto
1 di 3

Idee per un angolo bar con lavandino country di medie dimensioni con pavimento in gres porcellanato, pavimento marrone, lavello sottopiano, ante in stile shaker, ante grigie, top in quarzo composito, paraspruzzi bianco, paraspruzzi con piastrelle in ceramica e top bianco

Foto di un angolo bar con lavandino country di medie dimensioni con nessun lavello, ante in stile shaker, ante bianche, top in quarzo composito, paraspruzzi bianco, paraspruzzi in legno, pavimento in legno massello medio, pavimento marrone e top grigio

This beverage center is located adjacent to the kitchen and joint living area composed of greys, whites and blue accents. Our main focus was to create a space that would grab people’s attention, and be a feature of the kitchen. The cabinet color is a rich blue (amalfi) that creates a moody, elegant, and sleek atmosphere for the perfect cocktail hour.
This client is one who is not afraid to add sparkle, use fun patterns, and design with bold colors. For that added fun design we utilized glass Vihara tile in a iridescent finish along the back wall and behind the floating shelves. The cabinets with glass doors also have a wood mullion for an added accent. This gave our client a space to feature his beautiful collection of specialty glassware. The quilted hardware in a polished chrome finish adds that extra sparkle element to the design. This design maximizes storage space with a lazy susan in the corner, and pull-out cabinet organizers for beverages, spirits, and utensils.

Ispirazione per un angolo bar con lavandino design di medie dimensioni con nessun lavello, ante in stile shaker, ante grigie, top in quarzo composito, paraspruzzi a specchio, pavimento in legno massello medio e pavimento marrone

Idee per un angolo bar con lavandino moderno di medie dimensioni con lavello sottopiano, ante in stile shaker, ante in legno bruno, top in quarzo composito, paraspruzzi multicolore, paraspruzzi con piastrelle a mosaico e pavimento con piastrelle in ceramica

Complementing the kitchen island, a custom cherry bar complete with refrigeration, an ice maker, and a petite bar sink becomes the go-to spot for crafting cocktails.

Dark moody butler's pantry
Idee per un piccolo angolo bar con lavandino chic con lavello sottopiano, ante in stile shaker, ante blu, top in quarzo composito, paraspruzzi blu, paraspruzzi con piastrelle in ceramica, parquet scuro e top nero
Idee per un piccolo angolo bar con lavandino chic con lavello sottopiano, ante in stile shaker, ante blu, top in quarzo composito, paraspruzzi blu, paraspruzzi con piastrelle in ceramica, parquet scuro e top nero

Foto di un grande angolo bar senza lavandino stile marino con nessun lavello, ante in stile shaker, ante bianche, top in quarzo composito, paraspruzzi grigio, paraspruzzi con piastrelle a mosaico, parquet chiaro, pavimento beige e top bianco

Custom home bar
Stained cabinets
Quartz countertop and backsplash
Ispirazione per un angolo bar con lavandino moderno di medie dimensioni con lavello sottopiano, ante in stile shaker, ante grigie, top in quarzo composito, paraspruzzi bianco, paraspruzzi in quarzo composito, pavimento in gres porcellanato, pavimento marrone e top bianco
Ispirazione per un angolo bar con lavandino moderno di medie dimensioni con lavello sottopiano, ante in stile shaker, ante grigie, top in quarzo composito, paraspruzzi bianco, paraspruzzi in quarzo composito, pavimento in gres porcellanato, pavimento marrone e top bianco

Esempio di un grande angolo bar con lavandino tradizionale con lavello sottopiano, ante in stile shaker, ante grigie, top in quarzo composito, paraspruzzi nero, paraspruzzi in marmo, parquet scuro, pavimento marrone e top bianco

This dark green Shaker kitchen occupies an impressive and tastefully styled open plan space perfect for connected family living. With brave architectural design and an eclectic mix of contemporary and traditional furniture, the entire room has been considered from the ground up
The impressive pantry is ideal for families. Bi-fold doors open to reveal a beautiful, oak-finished interior with multiple shelving options to accommodate all sorts of accessories and ingredients.

Extensive Kitchen, living area remodel complete!
There was a lot of demo, reframing and rearranging involved in this beautiful remodel to get it to it’s final result. We first had to remove every surface including several walls to open up the Kitchen to the living room and what is now a bar area where our clients can relax, play pool and watch TV. Off the Kitchen is a new laundry with extra storage and countertop space. In removing the walls in the kitchen, we were able to create a large island, move the appliances around and created a new open concept living space. The cabinets in the bar area, laundry and Kitchen perimeter are a white shaker style cabinet with the Island being a separate beautiful Grey color. All of the cabinets were topped with a gorgeous Vittoria white quartz countertop. The Kitchen was then completed with the stand out Grey Glazed Brick backsplash. Finally, the flooring! The home was also updated with a new 12x48 Aequa Tur wood look tile. We created a custom design with this tile at the entry way and transitioned between rooms with a soldier pattern. Lots of detail went into creating this beautiful space, let us know if you have any questions!

A new wine bar in place of the old ugly one. Quartz countertops pair with a decorative tile backsplash. The green cabinets surround an under counter wine refrigerator. The knotty alder floating shelves house cocktail bottles and glasses.
Photos by Brian Covington

Ispirazione per un piccolo angolo bar senza lavandino country con ante in stile shaker, ante blu, top in quarzo composito, paraspruzzi bianco, paraspruzzi con piastrelle in terracotta, top bianco, parquet chiaro e pavimento beige

Stefanie Rawlinson Photography
Ispirazione per un grande angolo bar tradizionale con ante in stile shaker, ante grigie, top in quarzo composito, paraspruzzi bianco e parquet chiaro
Ispirazione per un grande angolo bar tradizionale con ante in stile shaker, ante grigie, top in quarzo composito, paraspruzzi bianco e parquet chiaro

Custom Basement Bar Design by Natalie Fuglestveit Interior Design, Calgary & Kelowna Interior Design Firm. Featuring Caesarstone Raw Concrete quartz countertops, symmetrical bar design, ebony oak custom millwork, antique glass backed open shelves, wine fridges, and bar sink.
Photo Credit: Lindsay Nichols Photography.
Contractor: Triangle Enterprises Ltd.

Flow Photography
Esempio di un ampio angolo bar con lavandino country con nessun lavello, ante in stile shaker, ante in legno chiaro, top in quarzo composito, paraspruzzi grigio, paraspruzzi con piastrelle a mosaico, parquet chiaro e pavimento marrone
Esempio di un ampio angolo bar con lavandino country con nessun lavello, ante in stile shaker, ante in legno chiaro, top in quarzo composito, paraspruzzi grigio, paraspruzzi con piastrelle a mosaico, parquet chiaro e pavimento marrone

Interior Designer: Allard & Roberts Interior Design, Inc.
Builder: Glennwood Custom Builders
Architect: Con Dameron
Photographer: Kevin Meechan
Doors: Sun Mountain
Cabinetry: Advance Custom Cabinetry
Countertops & Fireplaces: Mountain Marble & Granite
Window Treatments: Blinds & Designs, Fletcher NC

This large space did not function well for this family of 6. The cabinetry they had did not go to the ceiling and offered very poor storage options. The island that existed was tiny in comparrison to the space.
By taking the cabinets to the ceiling, enlarging the island and adding large pantry's we were able to achieve the storage needed. Then the fun began, all of the decorative details that make this space so stunning. Beautiful tile for the backsplash and a custom metal hood. Lighting and hardware to complement the hood.
Then, the vintage runner and natural wood elements to make the space feel more homey.

A clever under-stair bar complete with glass racks, glass rinser, sink, shelf and beverage center
Foto di un piccolo angolo bar con lavandino moderno con lavello sottopiano, ante in stile shaker, ante bianche, top in quarzo composito, pavimento in legno massello medio e top grigio
Foto di un piccolo angolo bar con lavandino moderno con lavello sottopiano, ante in stile shaker, ante bianche, top in quarzo composito, pavimento in legno massello medio e top grigio
2.192 Foto di angoli bar con ante in stile shaker e top in quarzo composito
1