691 Foto di angoli bar con ante in legno scuro e top in quarzo composito
Filtra anche per:
Budget
Ordina per:Popolari oggi
41 - 60 di 691 foto
1 di 3
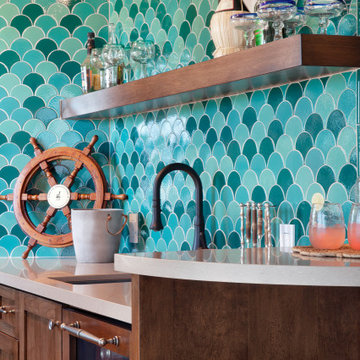
Wet Bar
Immagine di un piccolo angolo bar con lavandino mediterraneo con lavello sottopiano, ante in stile shaker, ante in legno scuro, top in quarzo composito, paraspruzzi multicolore, paraspruzzi con piastrelle in ceramica, pavimento in legno massello medio, pavimento marrone e top marrone
Immagine di un piccolo angolo bar con lavandino mediterraneo con lavello sottopiano, ante in stile shaker, ante in legno scuro, top in quarzo composito, paraspruzzi multicolore, paraspruzzi con piastrelle in ceramica, pavimento in legno massello medio, pavimento marrone e top marrone
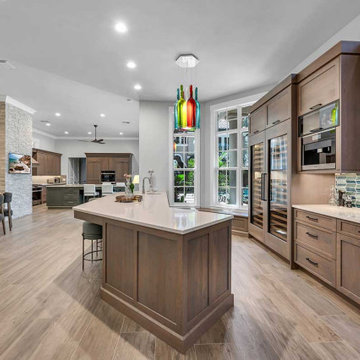
The previously underutilized formal dining room now serves as a welcoming home bar, while the former kitchen has been reimagined as a cozy casual dining area.
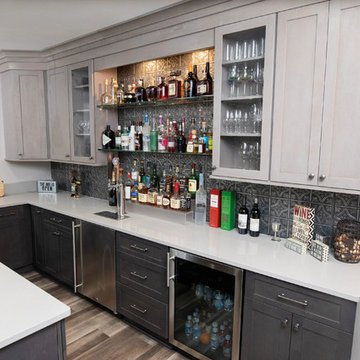
Foto di un piccolo bancone bar industriale con lavello sottopiano, ante in stile shaker, ante in legno scuro, top in quarzo composito, paraspruzzi grigio, paraspruzzi con piastrelle di metallo, pavimento in vinile, pavimento marrone e top grigio
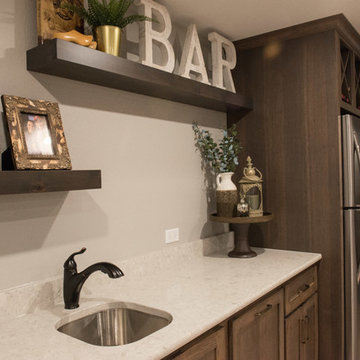
Fridge panel hides the side of the fridge & houses wine storage over the top.
Mandi B Photography
Esempio di un angolo bar con lavandino rustico di medie dimensioni con lavello sottopiano, ante in stile shaker, ante in legno scuro, top in quarzo composito, paraspruzzi bianco, parquet chiaro, pavimento marrone e top bianco
Esempio di un angolo bar con lavandino rustico di medie dimensioni con lavello sottopiano, ante in stile shaker, ante in legno scuro, top in quarzo composito, paraspruzzi bianco, parquet chiaro, pavimento marrone e top bianco
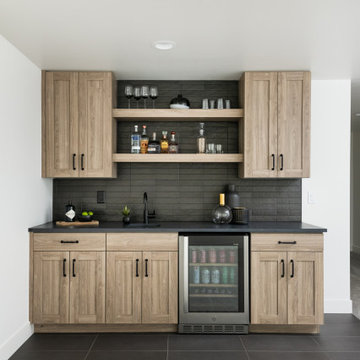
Foto di un angolo bar con lavandino classico di medie dimensioni con lavello sottopiano, ante in stile shaker, ante in legno scuro, top in quarzo composito, paraspruzzi nero, paraspruzzi con piastrelle in ceramica, pavimento in gres porcellanato, pavimento nero e top nero
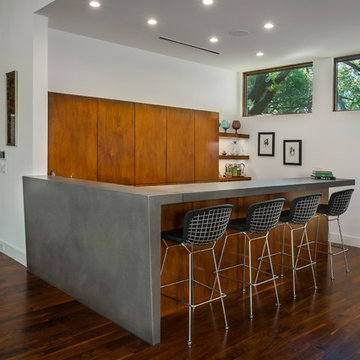
This is a wonderful mid century modern with the perfect color mix of furniture and accessories.
Built by Classic Urban Homes
Photography by Vernon Wentz of Ad Imagery
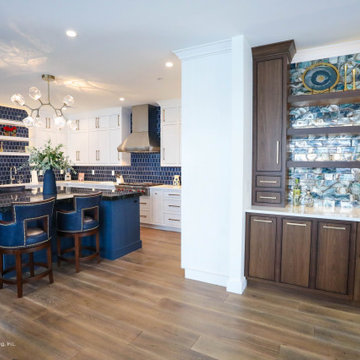
Custom built dry bar serves the living room and kitchen and features a liquor bottle roll-out shelf.
Beautiful Custom Cabinetry by Ayr Cabinet Co. Tile by Halsey Tile Co.; Hardwood Flooring by Hoosier Hardwood Floors, LLC; Lighting by Kendall Lighting Center; Design by Nanci Wirt of N. Wirt Design & Gallery; Images by Marie Martin Kinney; General Contracting by Martin Bros. Contracting, Inc.
Products: Bar and Murphy Bed Cabinets - Walnut stained custom cabinetry. Vicostone Quartz in Bella top on the bar. Glazzio/Magical Forest Collection in Crystal Lagoon tile on the bar backsplash.
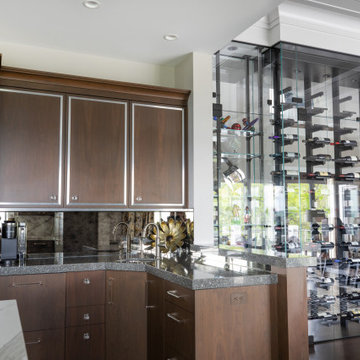
www.genevacabinet.com - luxury kitchen in Lake Geneva, Wi designed with cabinetry from Plato Woodwork, Inc. This is the Inovea frameless cabinet in natural maple veneer, countertops are Zodiaq quartz in Valente Pearl, the Range Hood is from Modern-Air

We reused the existing bar but added a new backsplash and counter to tie the kitchen and bar area together.
Esempio di un angolo bar senza lavandino classico di medie dimensioni con nessun lavello, ante in stile shaker, ante in legno scuro, top in quarzo composito, paraspruzzi blu, paraspruzzi con piastrelle di vetro, pavimento in gres porcellanato, pavimento beige e top bianco
Esempio di un angolo bar senza lavandino classico di medie dimensioni con nessun lavello, ante in stile shaker, ante in legno scuro, top in quarzo composito, paraspruzzi blu, paraspruzzi con piastrelle di vetro, pavimento in gres porcellanato, pavimento beige e top bianco

Original wood details at the stairs conceal a compact wine cellar, the perfect complement to this lounge's bar.
Immagine di un angolo bar con lavandino classico di medie dimensioni con lavello sottopiano, ante lisce, ante in legno scuro, top in quarzo composito, paraspruzzi a specchio, pavimento in cemento, pavimento grigio e top grigio
Immagine di un angolo bar con lavandino classico di medie dimensioni con lavello sottopiano, ante lisce, ante in legno scuro, top in quarzo composito, paraspruzzi a specchio, pavimento in cemento, pavimento grigio e top grigio
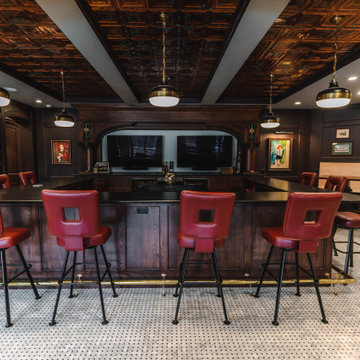
Stunning back bar was retro-fitted for modern appliances. Center island features a trough sink & appliances for entertaining.
Immagine di un ampio bancone bar stile americano con lavello sottopiano, ante in stile shaker, ante in legno scuro, top in quarzo composito, pavimento in gres porcellanato, pavimento bianco e top nero
Immagine di un ampio bancone bar stile americano con lavello sottopiano, ante in stile shaker, ante in legno scuro, top in quarzo composito, pavimento in gres porcellanato, pavimento bianco e top nero
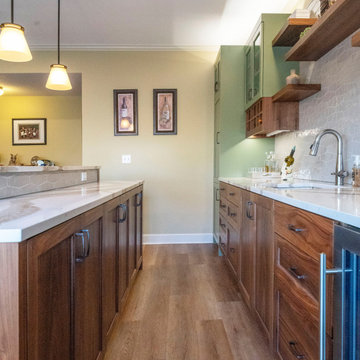
A new bar and back of bar in clear finished walnut and a beautiful sage green paint. Quartz countertops throughout with a matched veining from upper to lower counter. Walnut floating shelves and wine storage finished off the project.
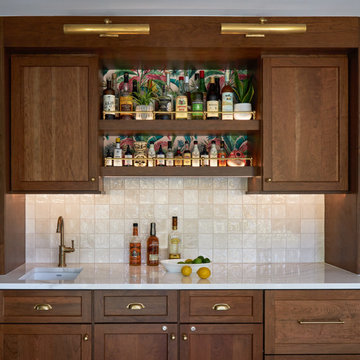
Ispirazione per un piccolo angolo bar con lavandino bohémian con lavello sottopiano, ante in stile shaker, ante in legno scuro, top in quarzo composito, paraspruzzi bianco, paraspruzzi con piastrelle in ceramica, parquet chiaro, pavimento marrone e top bianco
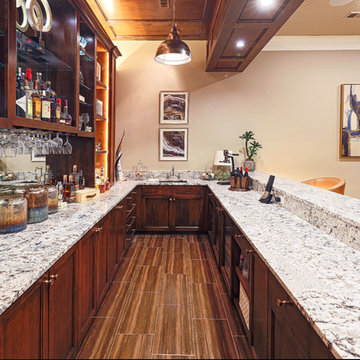
Esempio di un grande angolo bar con lavandino tradizionale con nessun'anta, ante in legno scuro, top in quarzo composito, moquette, pavimento beige e top beige
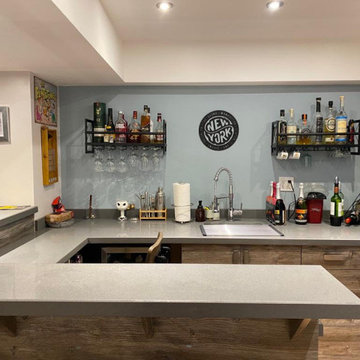
Basement Bar. Is a cool and relaxing space that allows you to have a drink with friends in your own home. And with the right amount of storage, organization, right materials though, your bar can feel bright, fresh and updated.

The 100-year old home’s kitchen was old and just didn’t function well. A peninsula in the middle of the main part of the kitchen blocked the path from the back door. This forced the homeowners to mostly use an odd, U-shaped corner of the kitchen.
Design objectives:
-Add an island
-Wow-factor design
-Incorporate arts and crafts with a touch of Mid-century modern style
-Allow for a better work triangle when cooking
-Create a seamless path coming into the home from the backdoor
-Make all the countertops in the space 36” high (the old kitchen had different base cabinet heights)
Design challenges to be solved:
-Island design
-Where to place the sink and dishwasher
-The family’s main entrance into the home is a back door located within the kitchen space. Samantha needed to find a way to make an unobstructed path through the kitchen to the outside
-A large eating area connected to the kitchen felt slightly misplaced – Samantha wanted to bring the kitchen and materials more into this area
-The client does not like appliance garages/cabinets to the counter. The more countertop space, the better!
Design solutions:
-Adding the right island made all the difference! Now the family has a couple of seats within the kitchen space. -Multiple walkways facilitate traffic flow.
-Multiple pantry cabinets (both shallow and deep) are placed throughout the space. A couple of pantry cabinets were even added to the back door wall and wrap around into the breakfast nook to give the kitchen a feel of extending into the adjoining eating area.
-Upper wall cabinets with clear glass offer extra lighting and the opportunity for the client to display her beautiful vases and plates. They add and an airy feel to the space.
-The kitchen had two large existing windows that were ideal for a sink placement. The window closest to the back door made the most sense due to the fact that the other window was in the corner. Now that the sink had a place, we needed to worry about the dishwasher. Samantha didn’t want the dishwasher to be in the way of people coming in the back door – it’s now in the island right across from the sink.
-The homeowners love Motawi Tile. Some fantastic pieces are placed within the backsplash throughout the kitchen. -Larger tiles with borders make for nice accent pieces over the rangetop and by the bar/beverage area.
-The adjacent area for eating is a gorgeous nook with massive windows. We added a built-in furniture-style banquette with additional lower storage cabinets in the same finish. It’s a great way to connect and blend the two areas into what now feels like one big space!
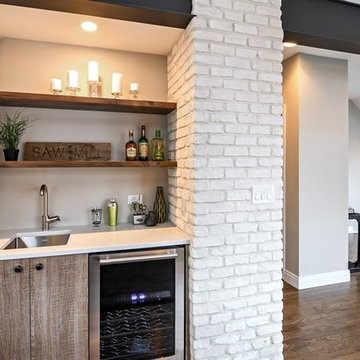
Idee per un piccolo angolo bar con lavandino country con lavello sottopiano, ante lisce, ante in legno scuro, top in quarzo composito, pavimento in legno massello medio e pavimento marrone

Ispirazione per un piccolo angolo bar con lavandino tradizionale con lavello sottopiano, ante di vetro, ante in legno scuro, top in quarzo composito, paraspruzzi bianco, paraspruzzi con piastrelle in pietra, pavimento in legno massello medio, pavimento marrone e top bianco
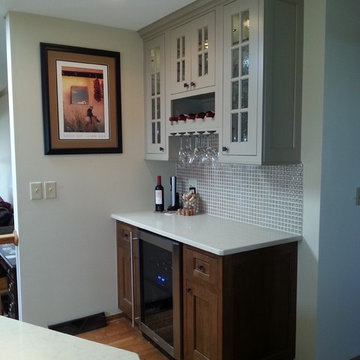
Immagine di un angolo bar classico di medie dimensioni con ante in stile shaker, ante in legno scuro, top in quarzo composito, paraspruzzi grigio, paraspruzzi con piastrelle in ceramica e pavimento in legno massello medio
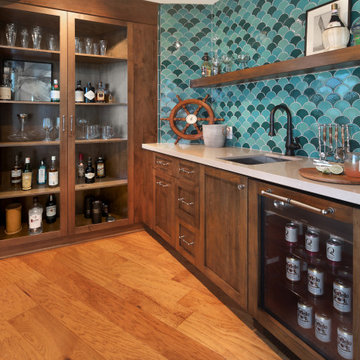
Wet Bar
Immagine di un piccolo angolo bar con lavandino mediterraneo con lavello sottopiano, ante in stile shaker, ante in legno scuro, top in quarzo composito, paraspruzzi multicolore, paraspruzzi con piastrelle in ceramica, pavimento in legno massello medio, pavimento marrone e top marrone
Immagine di un piccolo angolo bar con lavandino mediterraneo con lavello sottopiano, ante in stile shaker, ante in legno scuro, top in quarzo composito, paraspruzzi multicolore, paraspruzzi con piastrelle in ceramica, pavimento in legno massello medio, pavimento marrone e top marrone
691 Foto di angoli bar con ante in legno scuro e top in quarzo composito
3