283 Foto di angoli bar con ante in legno scuro e top in marmo
Filtra anche per:
Budget
Ordina per:Popolari oggi
21 - 40 di 283 foto
1 di 3
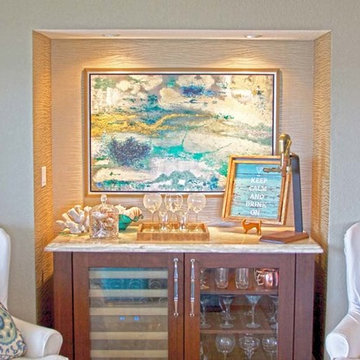
Ian Schaber
Immagine di un piccolo angolo bar con lavandino costiero con nessun lavello, ante di vetro, ante in legno scuro, top in marmo e parquet chiaro
Immagine di un piccolo angolo bar con lavandino costiero con nessun lavello, ante di vetro, ante in legno scuro, top in marmo e parquet chiaro
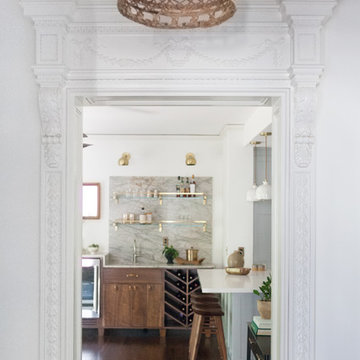
Ispirazione per un angolo bar con lavandino minimal di medie dimensioni con lavello sottopiano, ante lisce, ante in legno scuro, top in marmo, paraspruzzi grigio, paraspruzzi in lastra di pietra, parquet scuro e top grigio
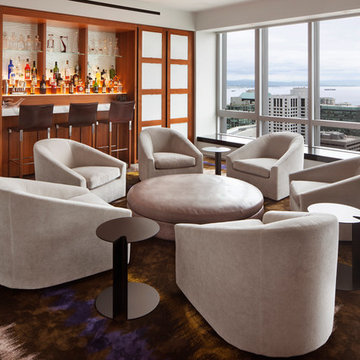
The Living Room went virtually unused for years so we made two areas for entertaining and family use. This side is the cocktail gathering area with 6 swivel chairs around a leather ottoman. The bar, with up-lit shelves and backlit textured glass is flanked by operable walnut and frosted glass doors. The inset panels are also backlit and can be dimmed in the evening to create a soft glow.
David O. Marlow
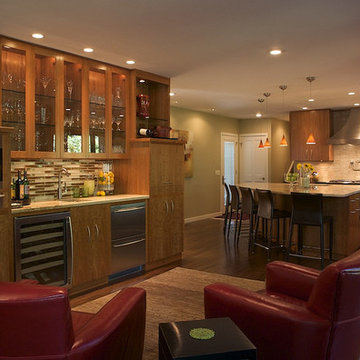
Immagine di un grande angolo bar con lavandino minimal con ante lisce, ante in legno scuro, top in marmo, paraspruzzi marrone, paraspruzzi con piastrelle di vetro e parquet scuro

The wet bar features slab-front oak cabinets by Capitol Custom Cabinetry & Finishing, calacatta gold marble from Indigo Granite & Tile, antique mirrored backsplash, and an integrated wine fridge. The smooth, hand-troweled plasterwork on the walls and ceiling pair with the ruggedness of the oak floors from Jeffco Flooring & Supply.
oak floors from Jeffco Flooring & Supply coordinate with

Historical Renovation
Objective: The homeowners asked us to join the project after partial demo and construction was in full
swing. Their desire was to significantly enlarge and update the charming mid-century modern home to
meet the needs of their joined families and frequent social gatherings. It was critical though that the
expansion be seamless between old and new, where one feels as if the home “has always been this
way”.
Solution: We created spaces within rooms that allowed family to gather and socialize freely or allow for
private conversations. As constant entertainers, the couple wanted easier access to their favorite wines
than having to go to the basement cellar. A custom glass and stainless steel wine cellar was created
where bottles seem to float in the space between the dining room and kitchen area.
A nineteen foot long island dominates the great room as well as any social gathering where it is
generally spread from end to end with food and surrounded by friends and family.
Aside of the master suite, three oversized bedrooms each with a large en suite bath provide plenty of
space for kids returning from college and frequent visits from friends and family.
A neutral color palette was chosen throughout to bring warmth into the space but not fight with the
clients’ collections of art, antique rugs and furnishings. Soaring ceiling, windows and huge sliding doors
bring the naturalness of the large wooded lot inside while lots of natural wood and stone was used to
further complement the outdoors and their love of nature.
Outside, a large ground level fire-pit surrounded by comfortable chairs is another favorite gathering
spot.
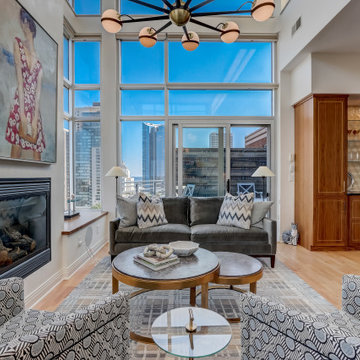
Esempio di un piccolo angolo bar senza lavandino design con nessun lavello, mensole sospese, ante in legno scuro, top in marmo, paraspruzzi beige, parquet chiaro, pavimento marrone e top nero
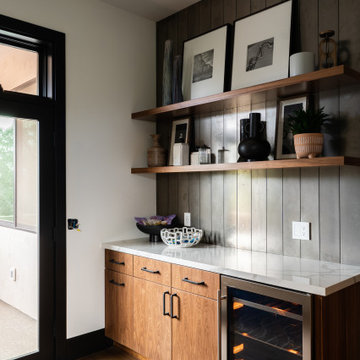
Foto di un angolo bar design di medie dimensioni con ante lisce, ante in legno scuro, top in marmo, paraspruzzi grigio, paraspruzzi in perlinato, pavimento in legno massello medio, pavimento marrone e top bianco
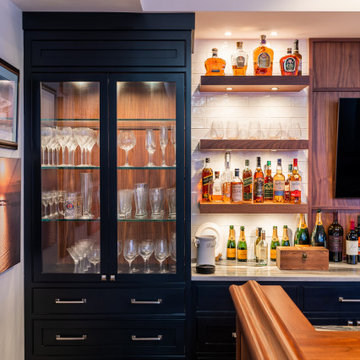
Foto di un grande bancone bar classico con lavello sottopiano, ante lisce, ante in legno scuro, top in marmo, paraspruzzi bianco, paraspruzzi con piastrelle in ceramica, pavimento in legno massello medio, pavimento marrone e top bianco
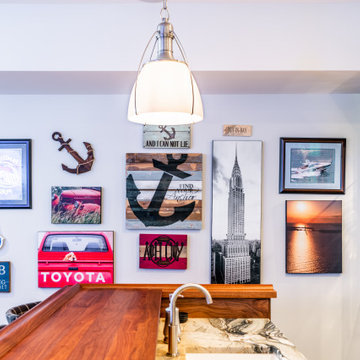
Foto di un grande bancone bar tradizionale con lavello sottopiano, ante lisce, ante in legno scuro, top in marmo, paraspruzzi bianco, paraspruzzi con piastrelle in ceramica, pavimento in legno massello medio, pavimento marrone e top bianco

Idee per un grande bancone bar stile rurale con lavello integrato, ante con bugna sagomata, ante in legno scuro, top in marmo, paraspruzzi bianco, paraspruzzi con piastrelle in ceramica, pavimento in legno massello medio, pavimento marrone e top beige

Ispirazione per un angolo bar con lavandino minimal di medie dimensioni con lavello sottopiano, ante lisce, ante in legno scuro, top in marmo, paraspruzzi grigio, paraspruzzi in lastra di pietra, parquet scuro e top grigio

Situated on prime waterfront slip, the Pine Tree House could float we used so much wood.
This project consisted of a complete package. Built-In lacquer wall unit with custom cabinetry & LED lights, walnut floating vanities, credenzas, walnut slat wood bar with antique mirror backing.
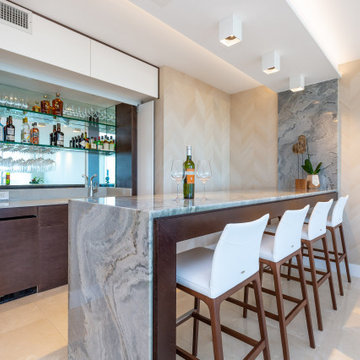
Foto di un bancone bar minimal con lavello sottopiano, ante lisce, ante in legno scuro, top in marmo, paraspruzzi a specchio, pavimento beige e top multicolore
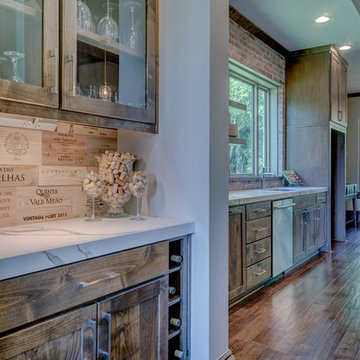
Esempio di un angolo bar rustico di medie dimensioni con ante in stile shaker, ante in legno scuro, top in marmo, paraspruzzi in legno e pavimento in legno massello medio
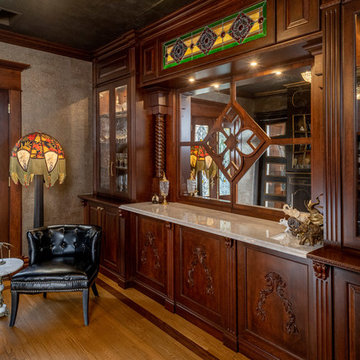
Rick Lee Photo
Idee per un angolo bar con lavandino vittoriano di medie dimensioni con lavello da incasso, ante in legno scuro, top in marmo, pavimento in legno massello medio, pavimento marrone e top marrone
Idee per un angolo bar con lavandino vittoriano di medie dimensioni con lavello da incasso, ante in legno scuro, top in marmo, pavimento in legno massello medio, pavimento marrone e top marrone
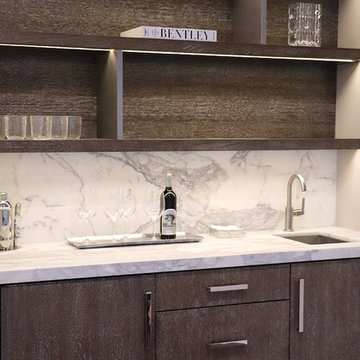
Custom made cerused wood bar for a living room. The shelving is all illuminated by integrated LED strip lighting and the shelf dividers are stainless steel. The countertop and backsplash are calacatta marble. There is a hidden beverage/wine fridge to the left of the drawers.
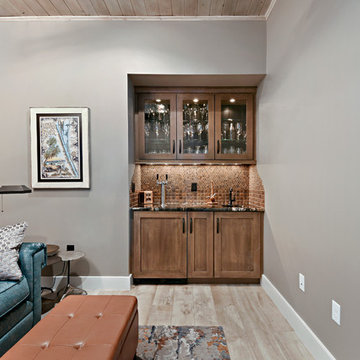
Immagine di un angolo bar con lavandino tradizionale di medie dimensioni con lavello sottopiano, ante in stile shaker, ante in legno scuro, top in marmo, paraspruzzi marrone, paraspruzzi con piastrelle a mosaico, parquet chiaro e pavimento beige
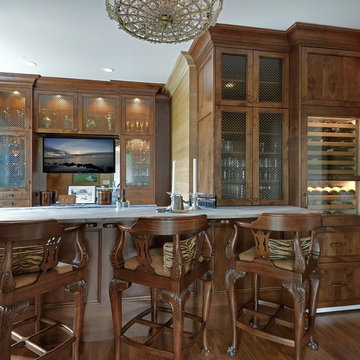
Photos by William Quarles.
Architect Tyler Smyth
Built by Robert Paige Cabinetry
Immagine di un grande bancone bar chic con ante di vetro, ante in legno scuro, top in marmo e pavimento in legno massello medio
Immagine di un grande bancone bar chic con ante di vetro, ante in legno scuro, top in marmo e pavimento in legno massello medio
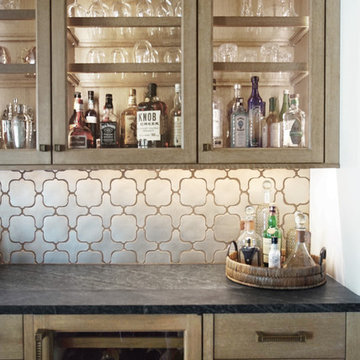
Heather Ryan, Interior Designer H.Ryan Studio - Scottsdale, AZ www.hryanstudio.com
Ispirazione per un angolo bar con lavandino chic di medie dimensioni con ante lisce, ante in legno scuro, top in marmo, paraspruzzi con piastrelle in terracotta, pavimento in legno massello medio, pavimento marrone e top nero
Ispirazione per un angolo bar con lavandino chic di medie dimensioni con ante lisce, ante in legno scuro, top in marmo, paraspruzzi con piastrelle in terracotta, pavimento in legno massello medio, pavimento marrone e top nero
283 Foto di angoli bar con ante in legno scuro e top in marmo
2