60 Foto di angoli bar con ante in legno scuro e top in laminato
Filtra anche per:
Budget
Ordina per:Popolari oggi
41 - 60 di 60 foto
1 di 3
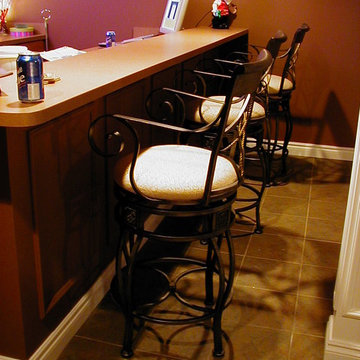
Esempio di un bancone bar classico di medie dimensioni con lavello da incasso, ante con bugna sagomata, ante in legno scuro, top in laminato e pavimento in vinile
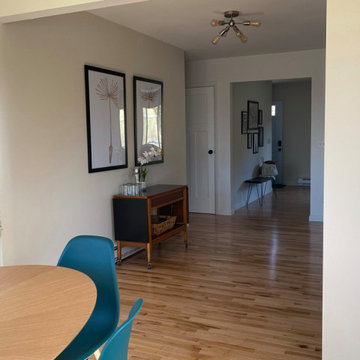
This blank-slate ranch house gets a lively, era-appropriate update for short term rental. Retro-inspired reproductions paired with vintage pieces create a modern, livable, pet-friendly dining space.
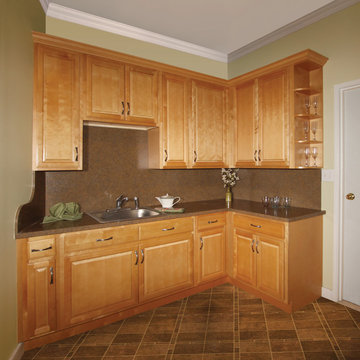
Sample Kitchens with cabinets from Fabuwood Cabinetry
Idee per un angolo bar con ante con bugna sagomata, ante in legno scuro e top in laminato
Idee per un angolo bar con ante con bugna sagomata, ante in legno scuro e top in laminato
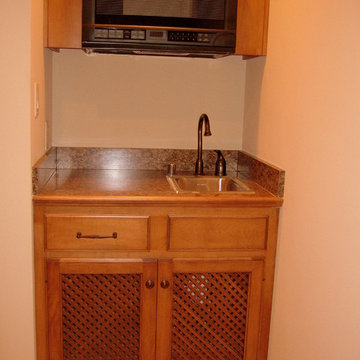
Foto di un piccolo angolo bar con lavandino con lavello sottopiano, ante in legno scuro, top in laminato e pavimento con piastrelle in ceramica
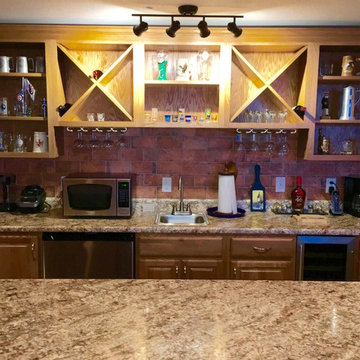
This home is located on the golf course. There is no better place to stop midway through a round of golf than your own bar.
Esempio di un piccolo bancone bar classico con lavello da incasso, ante con bugna sagomata, ante in legno scuro, top in laminato, paraspruzzi rosso e paraspruzzi con piastrelle in ceramica
Esempio di un piccolo bancone bar classico con lavello da incasso, ante con bugna sagomata, ante in legno scuro, top in laminato, paraspruzzi rosso e paraspruzzi con piastrelle in ceramica
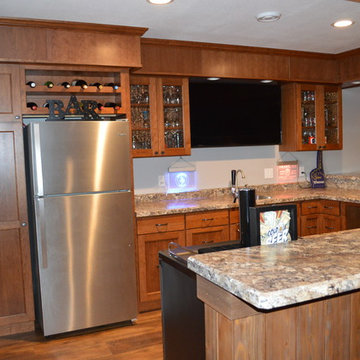
Esempio di un grande bancone bar classico con lavello sottopiano, ante in stile shaker, ante in legno scuro e top in laminato
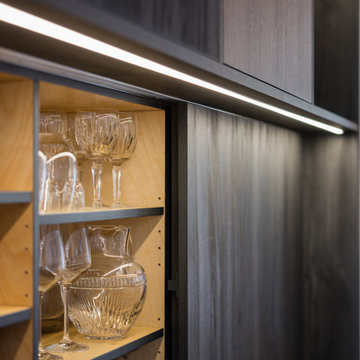
Ispirazione per un angolo bar nordico di medie dimensioni con lavello sottopiano, ante lisce, ante in legno scuro, top in laminato, paraspruzzi nero, paraspruzzi in legno, pavimento in legno massello medio, pavimento beige e top nero
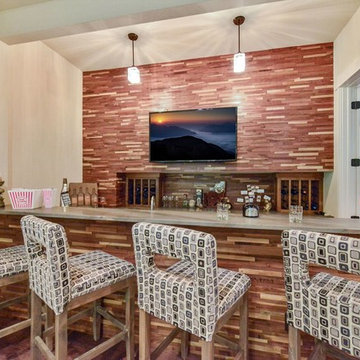
Esempio di un grande bancone bar minimal con lavello da incasso, ante lisce, ante in legno scuro, top in laminato, paraspruzzi multicolore, paraspruzzi con piastrelle in pietra, pavimento in legno massello medio e pavimento marrone
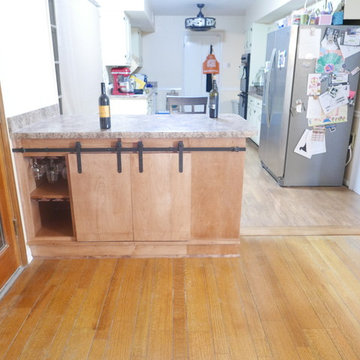
Removed the wall between the kitchen and den! Installed the bar cabinet with sliding bard doors. The countertop extends 12" beyond the cabinet for seating on the kitchen side looking into the den! Wine glasses stored in the left end of the cabinet!

A spare room transforms into an office and wine storage/bar. The textured material gives the space a rustic modern style that reflects the mountain rang living lifestyle. The style is carried out from the bar to the office desk and the custom cabinets showcase the wine collection and decor while hiding the clutter.
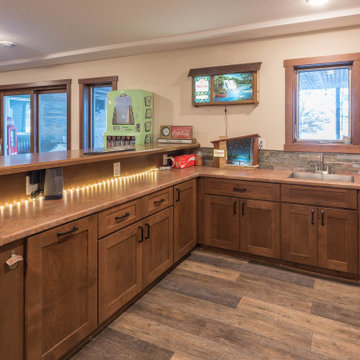
This wood-tones Mission style kitchen and bar were designed for storage, functionality, and family time!
Esempio di un piccolo angolo bar stile americano con lavello sottopiano, ante in stile shaker, ante in legno scuro, top in laminato, paraspruzzi multicolore, paraspruzzi con piastrelle in pietra, pavimento in linoleum, pavimento marrone e top marrone
Esempio di un piccolo angolo bar stile americano con lavello sottopiano, ante in stile shaker, ante in legno scuro, top in laminato, paraspruzzi multicolore, paraspruzzi con piastrelle in pietra, pavimento in linoleum, pavimento marrone e top marrone
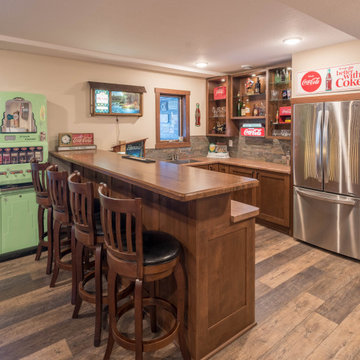
This wood-tones Mission style kitchen and bar were designed for storage, functionality, and family time!
Foto di un piccolo angolo bar stile americano con lavello sottopiano, ante in stile shaker, ante in legno scuro, top in laminato, paraspruzzi multicolore, paraspruzzi con piastrelle in pietra, pavimento in linoleum, pavimento marrone e top marrone
Foto di un piccolo angolo bar stile americano con lavello sottopiano, ante in stile shaker, ante in legno scuro, top in laminato, paraspruzzi multicolore, paraspruzzi con piastrelle in pietra, pavimento in linoleum, pavimento marrone e top marrone
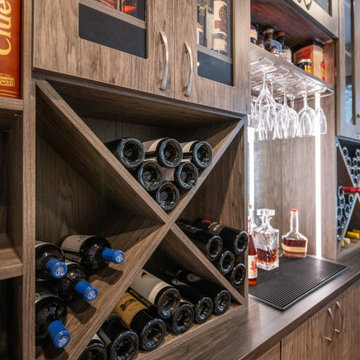
A spare room transforms into an office and wine storage/bar. The textured material gives the space a rustic modern style that reflects the mountain rang living lifestyle. The style is carried out from the bar to the office desk and the custom cabinets showcase the wine collection and decor while hiding the clutter.
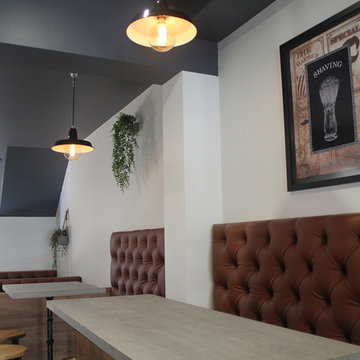
Idee per un bancone bar industriale di medie dimensioni con nessun'anta, ante in legno scuro, top in laminato e pavimento in linoleum
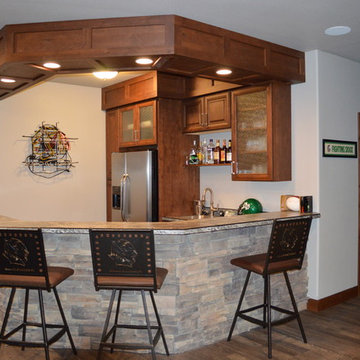
Esempio di un bancone bar chic di medie dimensioni con lavello sottopiano, ante di vetro, ante in legno scuro e top in laminato
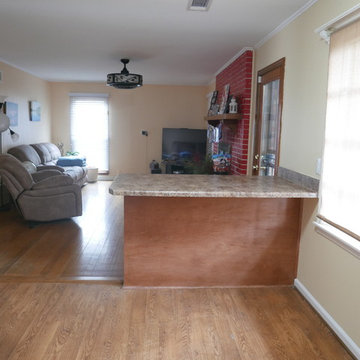
Removed the wall between the kitchen and den! Installed the bar cabinet with sliding bard doors. The countertop extends 12" beyond the cabinet for seating on the kitchen side looking into the den!
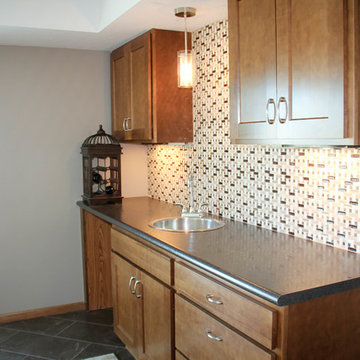
Idee per un grande angolo bar con lavandino design con lavello da incasso, ante con riquadro incassato, ante in legno scuro, top in laminato, paraspruzzi multicolore, paraspruzzi con piastrelle in ceramica, pavimento con piastrelle in ceramica e pavimento grigio
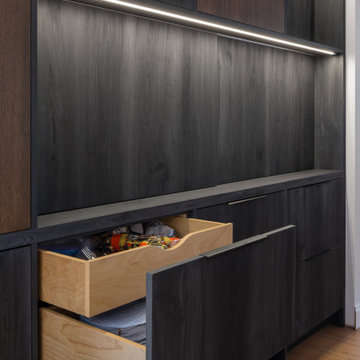
Clients Esther and engaged us to renovate their kitchen, dinning & family room.
The purpose of the renovation was to modernize the kitchen and improve its efficiency. Additionally, we aimed to create a better flow between all four spaces on the main floor. We decided to work with the existing flooring and pendant lights, above the island. To achieve our vision, we removed a wall and fireplace that separated the dining and formal living room. We had to get creative and patch the hardwood floor, resulting in a seamless transition as if that wall never existed.
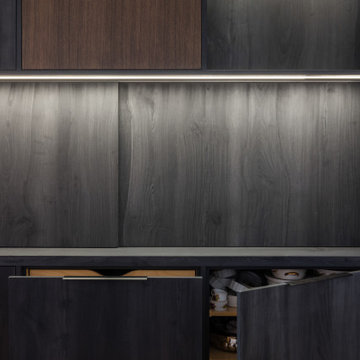
Idee per un angolo bar nordico di medie dimensioni con lavello sottopiano, ante lisce, ante in legno scuro, top in laminato, paraspruzzi nero, paraspruzzi in legno, pavimento in legno massello medio, pavimento beige e top nero
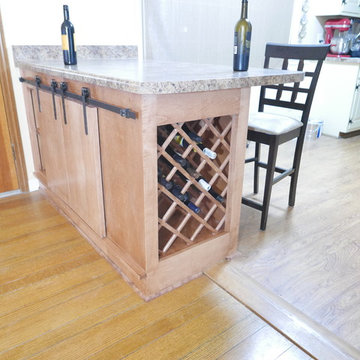
Removed the wall between the kitchen and den! Installed the bar cabinet with sliding bard doors. The countertop extends 12" beyond the cabinet for seating on the kitchen side looking into the den! Wine bottles stored on the end of the new bar cabinet!
60 Foto di angoli bar con ante in legno scuro e top in laminato
3