286 Foto di angoli bar con ante in legno scuro e top grigio
Filtra anche per:
Budget
Ordina per:Popolari oggi
21 - 40 di 286 foto
1 di 3
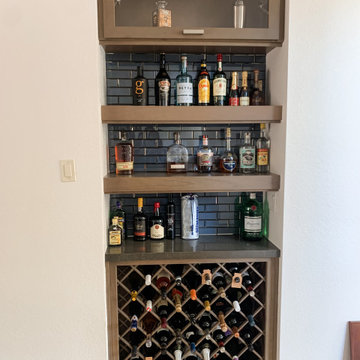
Immagine di un piccolo angolo bar senza lavandino contemporaneo con mensole sospese, ante in legno scuro, top in quarzo composito, paraspruzzi blu, paraspruzzi con piastrelle di vetro, pavimento in gres porcellanato, pavimento beige e top grigio
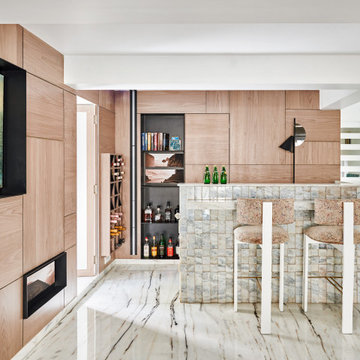
Home Bar
Ispirazione per un bancone bar contemporaneo di medie dimensioni con ante lisce, ante in legno scuro, pavimento grigio e top grigio
Ispirazione per un bancone bar contemporaneo di medie dimensioni con ante lisce, ante in legno scuro, pavimento grigio e top grigio
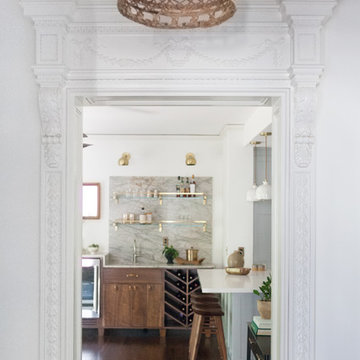
Ispirazione per un angolo bar con lavandino minimal di medie dimensioni con lavello sottopiano, ante lisce, ante in legno scuro, top in marmo, paraspruzzi grigio, paraspruzzi in lastra di pietra, parquet scuro e top grigio

This prairie home tucked in the woods strikes a harmonious balance between modern efficiency and welcoming warmth.
This home's thoughtful design extends to the beverage bar area, which features open shelving and drawers, offering convenient storage for all drink essentials.
---
Project designed by Minneapolis interior design studio LiLu Interiors. They serve the Minneapolis-St. Paul area, including Wayzata, Edina, and Rochester, and they travel to the far-flung destinations where their upscale clientele owns second homes.
For more about LiLu Interiors, see here: https://www.liluinteriors.com/
To learn more about this project, see here:
https://www.liluinteriors.com/portfolio-items/north-oaks-prairie-home-interior-design/
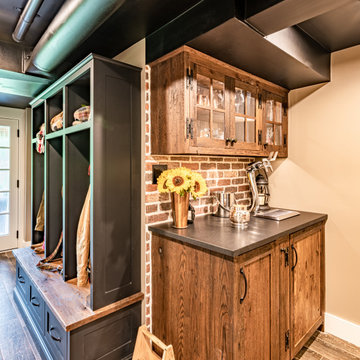
Rustic basement bar with Kegarator & concrete countertops.
Idee per un piccolo angolo bar con lavandino country con ante in stile shaker, ante in legno scuro, top in cemento, paraspruzzi marrone, paraspruzzi in mattoni, pavimento in gres porcellanato e top grigio
Idee per un piccolo angolo bar con lavandino country con ante in stile shaker, ante in legno scuro, top in cemento, paraspruzzi marrone, paraspruzzi in mattoni, pavimento in gres porcellanato e top grigio

Taking good care of this home and taking time to customize it to their family, the owners have completed four remodel projects with Castle.
The 2nd floor addition was completed in 2006, which expanded the home in back, where there was previously only a 1st floor porch. Now, after this remodel, the sunroom is open to the rest of the home and can be used in all four seasons.
On the 2nd floor, the home’s footprint greatly expanded from a tight attic space into 4 bedrooms and 1 bathroom.
The kitchen remodel, which took place in 2013, reworked the floorplan in small, but dramatic ways.
The doorway between the kitchen and front entry was widened and moved to allow for better flow, more countertop space, and a continuous wall for appliances to be more accessible. A more functional kitchen now offers ample workspace and cabinet storage, along with a built-in breakfast nook countertop.
All new stainless steel LG and Bosch appliances were ordered from Warners’ Stellian.
Another remodel in 2016 converted a closet into a wet bar allows for better hosting in the dining room.
In 2018, after this family had already added a 2nd story addition, remodeled their kitchen, and converted the dining room closet into a wet bar, they decided it was time to remodel their basement.
Finishing a portion of the basement to make a living room and giving the home an additional bathroom allows for the family and guests to have more personal space. With every project, solid oak woodwork has been installed, classic countertops and traditional tile selected, and glass knobs used.
Where the finished basement area meets the utility room, Castle designed a barn door, so the cat will never be locked out of its litter box.
The 3/4 bathroom is spacious and bright. The new shower floor features a unique pebble mosaic tile from Ceramic Tileworks. Bathroom sconces from Creative Lighting add a contemporary touch.
Overall, this home is suited not only to the home’s original character; it is also suited to house the owners’ family for a lifetime.
This home will be featured on the 2019 Castle Home Tour, September 28 – 29th. Showcased projects include their kitchen, wet bar, and basement. Not on tour is a second-floor addition including a master suite.
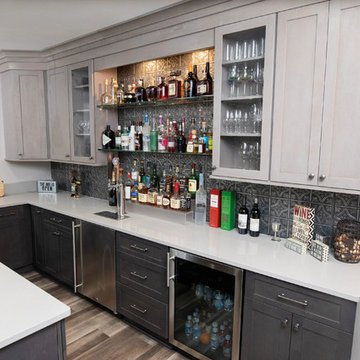
Foto di un piccolo bancone bar industriale con lavello sottopiano, ante in stile shaker, ante in legno scuro, top in quarzo composito, paraspruzzi grigio, paraspruzzi con piastrelle di metallo, pavimento in vinile, pavimento marrone e top grigio
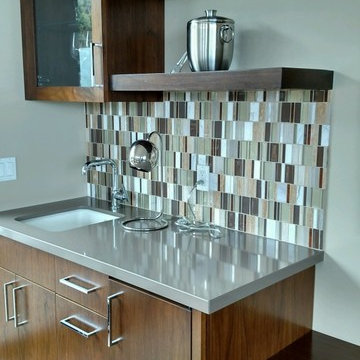
Foto di un piccolo angolo bar con lavandino moderno con lavello sottopiano, ante lisce, ante in legno scuro, top in superficie solida, paraspruzzi multicolore, paraspruzzi con piastrelle in ceramica, parquet scuro, pavimento marrone e top grigio

Original wood details at the stairs conceal a compact wine cellar, the perfect complement to this lounge's bar.
Immagine di un angolo bar con lavandino classico di medie dimensioni con lavello sottopiano, ante lisce, ante in legno scuro, top in quarzo composito, paraspruzzi a specchio, pavimento in cemento, pavimento grigio e top grigio
Immagine di un angolo bar con lavandino classico di medie dimensioni con lavello sottopiano, ante lisce, ante in legno scuro, top in quarzo composito, paraspruzzi a specchio, pavimento in cemento, pavimento grigio e top grigio
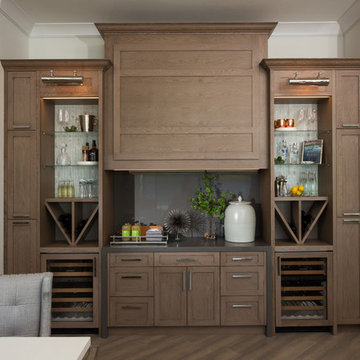
Ispirazione per un angolo bar tradizionale con nessun lavello, ante in legno scuro, pavimento in legno massello medio, top grigio, ante in stile shaker e paraspruzzi grigio
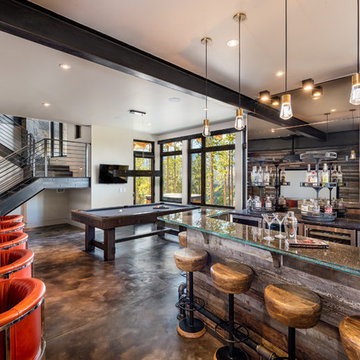
Ispirazione per un bancone bar rustico con ante lisce, ante in legno scuro, top in vetro, paraspruzzi marrone, pavimento in cemento, pavimento marrone e top grigio

Idee per un piccolo bancone bar minimalista con lavello integrato, ante lisce, ante in legno scuro, top in superficie solida, paraspruzzi grigio, paraspruzzi in perlinato, pavimento in cemento, pavimento grigio e top grigio
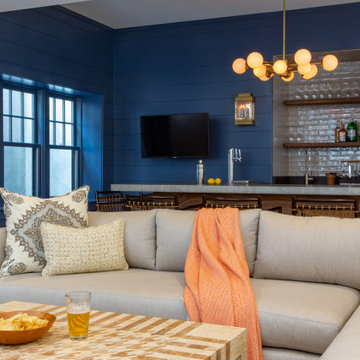
Home Bar/Rec Room
Esempio di un grande bancone bar costiero con ante in legno scuro, top in zinco, paraspruzzi beige, paraspruzzi con piastrelle in ceramica e top grigio
Esempio di un grande bancone bar costiero con ante in legno scuro, top in zinco, paraspruzzi beige, paraspruzzi con piastrelle in ceramica e top grigio
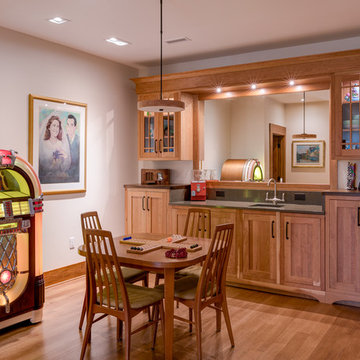
Foto di un angolo bar con lavandino american style con lavello sottopiano, ante in stile shaker, ante in legno scuro, paraspruzzi a specchio, pavimento in legno massello medio, pavimento marrone e top grigio
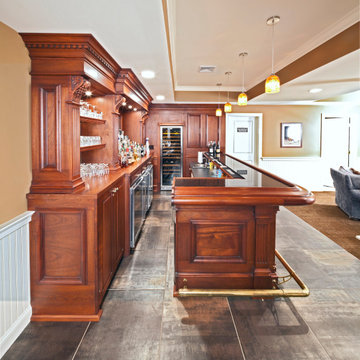
Idee per un angolo bar con lavandino classico di medie dimensioni con lavello sottopiano, ante con bugna sagomata, ante in legno scuro, top in granito, paraspruzzi multicolore, paraspruzzi a specchio, pavimento con piastrelle in ceramica e top grigio
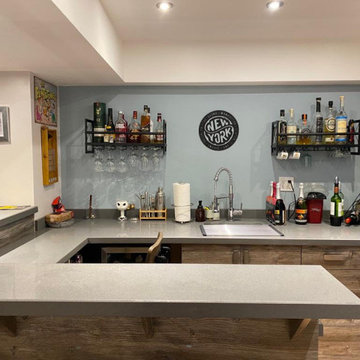
Basement Bar. Is a cool and relaxing space that allows you to have a drink with friends in your own home. And with the right amount of storage, organization, right materials though, your bar can feel bright, fresh and updated.
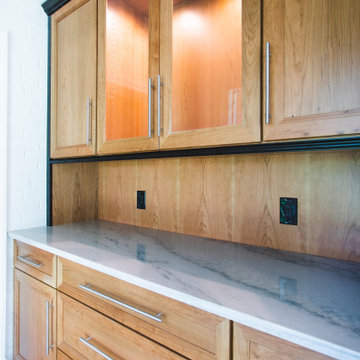
Located between the kitchen and new sunroom, we designed a pass-through area with custom built-ins for storing heirloom china and crystal stemware, this space will also serve as a staging and dry bar area when entertaining guests.

DENISE DAVIES
Esempio di un angolo bar con lavandino contemporaneo di medie dimensioni con ante lisce, ante in legno scuro, top in saponaria, paraspruzzi grigio, parquet chiaro, lavello sottopiano, pavimento beige e top grigio
Esempio di un angolo bar con lavandino contemporaneo di medie dimensioni con ante lisce, ante in legno scuro, top in saponaria, paraspruzzi grigio, parquet chiaro, lavello sottopiano, pavimento beige e top grigio

Ispirazione per un angolo bar con lavandino minimal di medie dimensioni con lavello sottopiano, ante lisce, ante in legno scuro, top in marmo, paraspruzzi grigio, paraspruzzi in lastra di pietra, parquet scuro e top grigio

This prairie home tucked in the woods strikes a harmonious balance between modern efficiency and welcoming warmth.
This home's thoughtful design extends to the beverage bar area, which features open shelving and drawers, offering convenient storage for all drink essentials.
---
Project designed by Minneapolis interior design studio LiLu Interiors. They serve the Minneapolis-St. Paul area, including Wayzata, Edina, and Rochester, and they travel to the far-flung destinations where their upscale clientele owns second homes.
For more about LiLu Interiors, see here: https://www.liluinteriors.com/
To learn more about this project, see here:
https://www.liluinteriors.com/portfolio-items/north-oaks-prairie-home-interior-design/
286 Foto di angoli bar con ante in legno scuro e top grigio
2