159 Foto di angoli bar con ante in legno chiaro
Filtra anche per:
Budget
Ordina per:Popolari oggi
41 - 60 di 159 foto
1 di 3
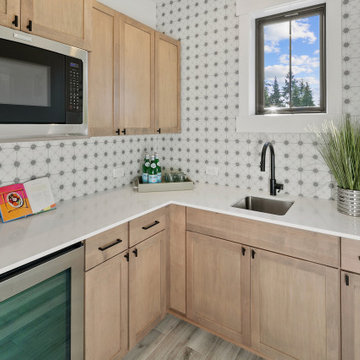
The Kelso's Media Room Home Bar is a stylish and functional space designed for entertainment and relaxation. The beverage center offers a convenient storage solution for drinks and refreshments, while the black sink faucet adds a touch of sophistication. The black windows provide a sleek and modern aesthetic, enhancing the overall ambiance of the room. The Home Theater Kitchen features light stained wood cabinets, adding warmth and elegance to the space. The mosaic backsplash/wall tile adds visual interest and texture, creating a focal point in the room. The wet bar and wet bar sink provide a dedicated area for preparing and serving beverages, making it easy to entertain guests. The white quartz countertop offers a clean and sleek surface, complementing the surrounding elements. The Kelso's Media Room Home Bar is the perfect space for enjoying movies, hosting gatherings, and enjoying quality time with family and friends.
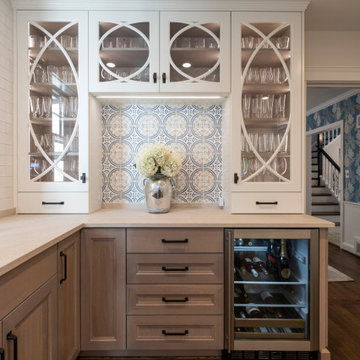
Idee per un angolo bar chic di medie dimensioni con ante in stile shaker, ante in legno chiaro, paraspruzzi multicolore, pavimento in legno massello medio, pavimento marrone e top beige
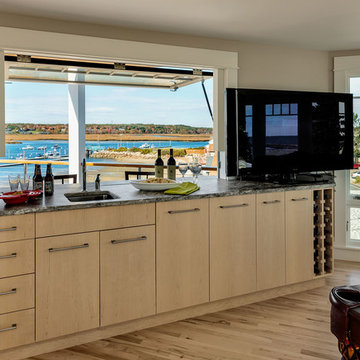
Chase Construction - Custom Home Builder
The Webhannet Company
Robert Karosis - Photographer
Ispirazione per un grande angolo bar costiero con lavello sottopiano, ante con riquadro incassato, ante in legno chiaro, top in granito, paraspruzzi in lastra di pietra e pavimento in legno massello medio
Ispirazione per un grande angolo bar costiero con lavello sottopiano, ante con riquadro incassato, ante in legno chiaro, top in granito, paraspruzzi in lastra di pietra e pavimento in legno massello medio
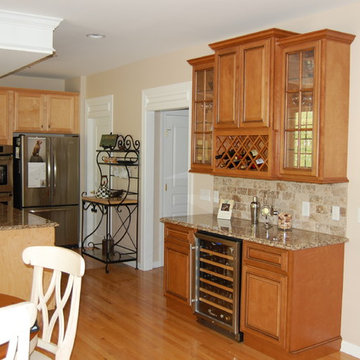
Ispirazione per un grande angolo bar con lavandino chic con nessun lavello, ante con bugna sagomata, ante in legno chiaro, top in granito, paraspruzzi beige, paraspruzzi con piastrelle in pietra, parquet chiaro e pavimento marrone
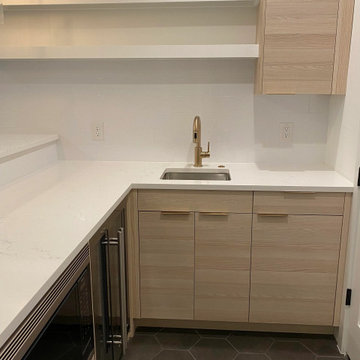
Bellmont Cabinetry
Door Style: Horizon
Door Finish: Frax
Immagine di un piccolo angolo bar con lavandino contemporaneo con lavello sottopiano, ante lisce, ante in legno chiaro, top in quarzo composito, paraspruzzi bianco, paraspruzzi in quarzo composito, pavimento con piastrelle in ceramica, pavimento grigio e top bianco
Immagine di un piccolo angolo bar con lavandino contemporaneo con lavello sottopiano, ante lisce, ante in legno chiaro, top in quarzo composito, paraspruzzi bianco, paraspruzzi in quarzo composito, pavimento con piastrelle in ceramica, pavimento grigio e top bianco
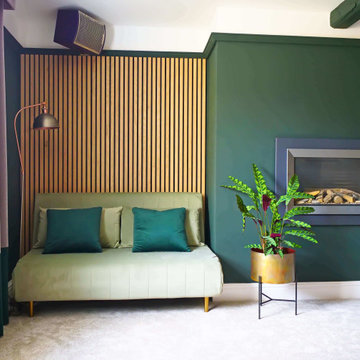
Foto di un piccolo bancone bar minimal con nessun lavello, nessun'anta, ante in legno chiaro, top in quarzite, moquette, pavimento grigio e top grigio
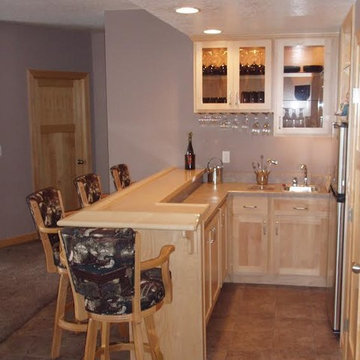
Dura Supreme
Foto di un piccolo bancone bar chic con ante di vetro, ante in legno chiaro, top in legno, pavimento in travertino e pavimento beige
Foto di un piccolo bancone bar chic con ante di vetro, ante in legno chiaro, top in legno, pavimento in travertino e pavimento beige
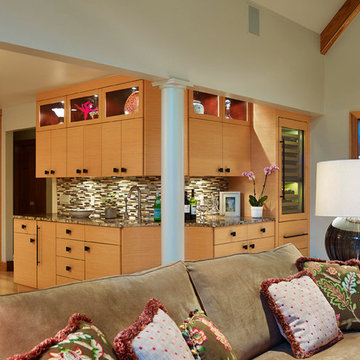
Bill Webb
Esempio di un angolo bar con lavandino american style di medie dimensioni con lavello sottopiano, ante lisce, ante in legno chiaro, top in granito, paraspruzzi beige, paraspruzzi con piastrelle di vetro e parquet chiaro
Esempio di un angolo bar con lavandino american style di medie dimensioni con lavello sottopiano, ante lisce, ante in legno chiaro, top in granito, paraspruzzi beige, paraspruzzi con piastrelle di vetro e parquet chiaro
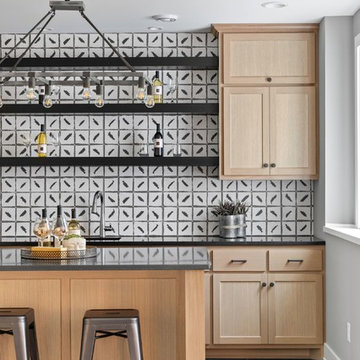
Home bar with fun tile & floating shelves
Foto di un bancone bar classico di medie dimensioni con lavello sottopiano, ante con riquadro incassato, ante in legno chiaro, top in granito, paraspruzzi bianco, paraspruzzi in gres porcellanato, pavimento in gres porcellanato, pavimento nero e top nero
Foto di un bancone bar classico di medie dimensioni con lavello sottopiano, ante con riquadro incassato, ante in legno chiaro, top in granito, paraspruzzi bianco, paraspruzzi in gres porcellanato, pavimento in gres porcellanato, pavimento nero e top nero
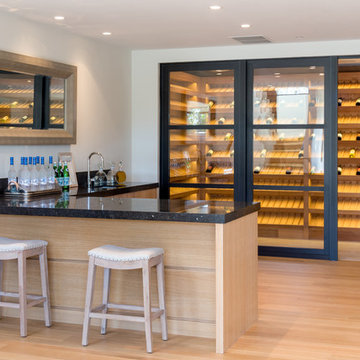
Immagine di un grande bancone bar contemporaneo con lavello sottopiano, ante lisce, ante in legno chiaro, top in marmo, paraspruzzi nero, paraspruzzi in lastra di pietra e parquet chiaro

AV Architects + Builders
Location: Falls Church, VA, USA
Our clients were a newly-wed couple looking to start a new life together. With a love for the outdoors and theirs dogs and cats, we wanted to create a design that wouldn’t make them sacrifice any of their hobbies or interests. We designed a floor plan to allow for comfortability relaxation, any day of the year. We added a mudroom complete with a dog bath at the entrance of the home to help take care of their pets and track all the mess from outside. We added multiple access points to outdoor covered porches and decks so they can always enjoy the outdoors, not matter the time of year. The second floor comes complete with the master suite, two bedrooms for the kids with a shared bath, and a guest room for when they have family over. The lower level offers all the entertainment whether it’s a large family room for movie nights or an exercise room. Additionally, the home has 4 garages for cars – 3 are attached to the home and one is detached and serves as a workshop for him.
The look and feel of the home is informal, casual and earthy as the clients wanted to feel relaxed at home. The materials used are stone, wood, iron and glass and the home has ample natural light. Clean lines, natural materials and simple details for relaxed casual living.
Stacy Zarin Photography
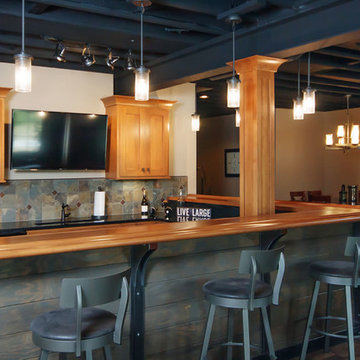
Esempio di un bancone bar country con lavello sottopiano, ante in stile shaker, ante in legno chiaro, top in legno e paraspruzzi multicolore
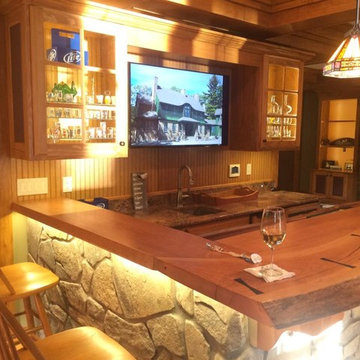
Foto di un bancone bar stile rurale di medie dimensioni con lavello sottopiano, ante di vetro, ante in legno chiaro, top in granito e paraspruzzi in legno
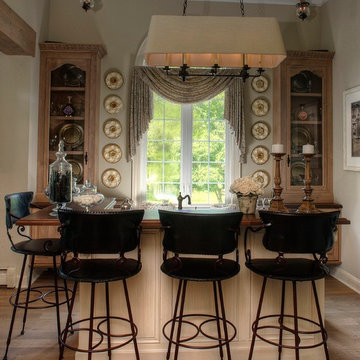
Foto di un bancone bar country di medie dimensioni con ante di vetro, ante in legno chiaro, top in legno e parquet chiaro
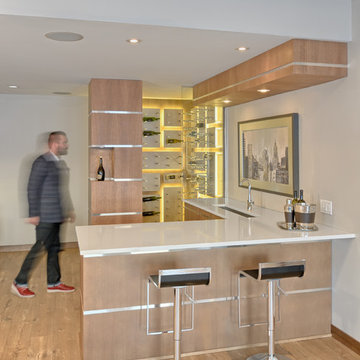
Daniel Wexler
Idee per un bancone bar design con pavimento in legno massello medio, lavello sottopiano, ante lisce, ante in legno chiaro e pavimento beige
Idee per un bancone bar design con pavimento in legno massello medio, lavello sottopiano, ante lisce, ante in legno chiaro e pavimento beige
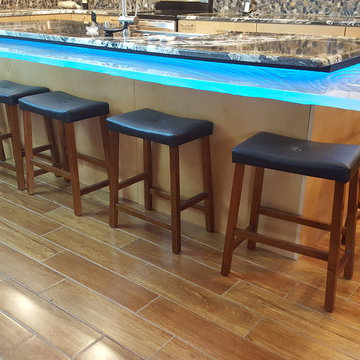
Contemporary Designs in Cabinetry, Renee VanDyne
Esempio di un angolo bar contemporaneo con ante lisce, ante in legno chiaro, top in vetro, paraspruzzi multicolore, paraspruzzi in lastra di pietra e parquet chiaro
Esempio di un angolo bar contemporaneo con ante lisce, ante in legno chiaro, top in vetro, paraspruzzi multicolore, paraspruzzi in lastra di pietra e parquet chiaro
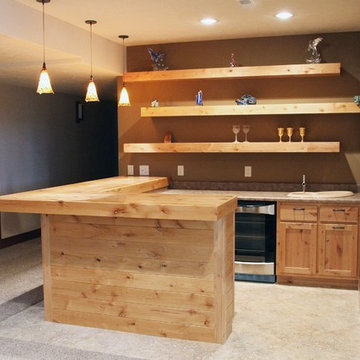
This basement bar is perfect for entertaining guests. The Knotty Alder cabinets are in a Natural finish which displays the true character and beauty of this wood. We then built large floating shelves to mimick the wood bar top.
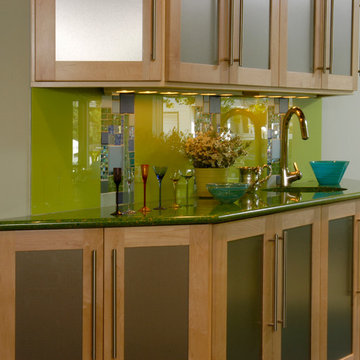
kitchendesigns.com -
Designed by Mario Mulea at Kitchen Designs by Ken Kelly, Inc.
Immagine di un angolo bar eclettico di medie dimensioni con ante lisce, ante in legno chiaro, paraspruzzi verde, paraspruzzi con piastrelle di vetro, lavello sottopiano, top in quarzo composito e pavimento con piastrelle in ceramica
Immagine di un angolo bar eclettico di medie dimensioni con ante lisce, ante in legno chiaro, paraspruzzi verde, paraspruzzi con piastrelle di vetro, lavello sottopiano, top in quarzo composito e pavimento con piastrelle in ceramica
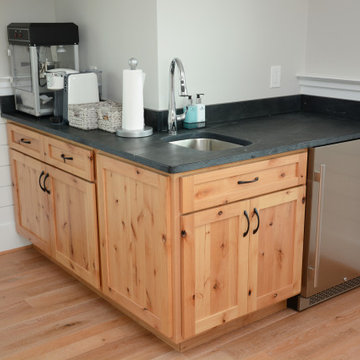
This home bar features Soapstone countertops.
Esempio di un piccolo angolo bar senza lavandino stile marinaro con ante in stile shaker, ante in legno chiaro, top in saponaria, parquet chiaro, pavimento marrone e top nero
Esempio di un piccolo angolo bar senza lavandino stile marinaro con ante in stile shaker, ante in legno chiaro, top in saponaria, parquet chiaro, pavimento marrone e top nero
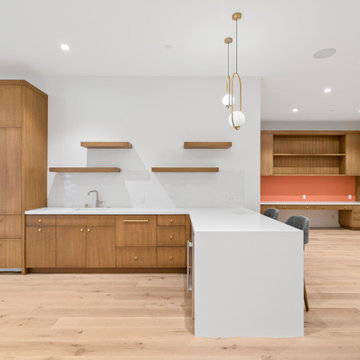
Ispirazione per un bancone bar minimalista di medie dimensioni con lavello sottopiano, ante lisce, ante in legno chiaro, top in superficie solida, paraspruzzi bianco, paraspruzzi in gres porcellanato, parquet chiaro, pavimento marrone e top bianco
159 Foto di angoli bar con ante in legno chiaro
3