508 Foto di angoli bar con ante grigie e top grigio
Filtra anche per:
Budget
Ordina per:Popolari oggi
1 - 20 di 508 foto
1 di 3

Foto di un angolo bar con lavandino stile marinaro di medie dimensioni con lavello da incasso, ante grigie, top in granito, paraspruzzi a specchio, top grigio e ante di vetro
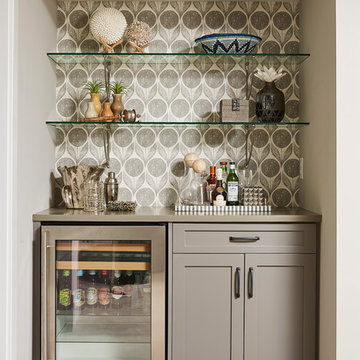
Idee per un angolo bar tradizionale con ante in stile shaker, ante grigie, moquette, pavimento grigio e top grigio

Design, Fabrication, Install & Photography By MacLaren Kitchen and Bath
Designer: Mary Skurecki
Wet Bar: Mouser/Centra Cabinetry with full overlay, Reno door/drawer style with Carbide paint. Caesarstone Pebble Quartz Countertops with eased edge detail (By MacLaren).
TV Area: Mouser/Centra Cabinetry with full overlay, Orleans door style with Carbide paint. Shelving, drawers, and wood top to match the cabinetry with custom crown and base moulding.
Guest Room/Bath: Mouser/Centra Cabinetry with flush inset, Reno Style doors with Maple wood in Bedrock Stain. Custom vanity base in Full Overlay, Reno Style Drawer in Matching Maple with Bedrock Stain. Vanity Countertop is Everest Quartzite.
Bench Area: Mouser/Centra Cabinetry with flush inset, Reno Style doors/drawers with Carbide paint. Custom wood top to match base moulding and benches.
Toy Storage Area: Mouser/Centra Cabinetry with full overlay, Reno door style with Carbide paint. Open drawer storage with roll-out trays and custom floating shelves and base moulding.

Large bar area made with reclaimed wood. The glass cabinets are also cased with the reclaimed wood. Plenty of storage with custom painted cabinets.
Esempio di un grande angolo bar con lavandino industriale con top in cemento, paraspruzzi in mattoni, top grigio, lavello sottopiano, ante con riquadro incassato, ante grigie e paraspruzzi rosso
Esempio di un grande angolo bar con lavandino industriale con top in cemento, paraspruzzi in mattoni, top grigio, lavello sottopiano, ante con riquadro incassato, ante grigie e paraspruzzi rosso

Immagine di un angolo bar con lavandino classico con lavello sottopiano, ante lisce, ante grigie, paraspruzzi bianco, pavimento in legno massello medio, pavimento marrone e top grigio

Homeowner wanted a modern wet bar with hints of rusticity. These custom cabinets have metal mesh inserts in upper cabinets and painted brick backsplash. The wine storage area is recessed into the wall to allow more open floor space

Custom residential bar, hand made luxury woodwork. Custom cabinets and stools.
Foto di un piccolo bancone bar tradizionale con lavello integrato, ante in stile shaker, ante grigie, top in quarzo composito, pavimento in legno massello medio, pavimento marrone e top grigio
Foto di un piccolo bancone bar tradizionale con lavello integrato, ante in stile shaker, ante grigie, top in quarzo composito, pavimento in legno massello medio, pavimento marrone e top grigio
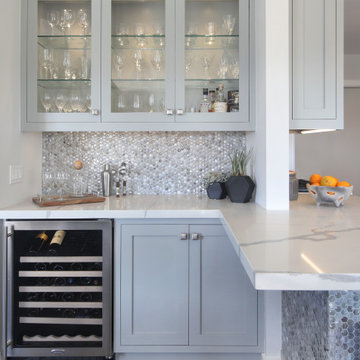
Immagine di un angolo bar chic di medie dimensioni con ante in stile shaker, ante grigie, paraspruzzi grigio, pavimento marrone e top grigio

Immagine di un piccolo angolo bar con lavandino classico con lavello sottopiano, ante con riquadro incassato, ante grigie, top in pietra calcarea, paraspruzzi beige, pavimento in legno massello medio, pavimento marrone e top grigio

Photos: Tippett Photography.
Idee per un grande angolo bar con lavandino design con lavello sottopiano, ante in stile shaker, ante grigie, top in granito, paraspruzzi in mattoni, parquet chiaro, pavimento marrone e top grigio
Idee per un grande angolo bar con lavandino design con lavello sottopiano, ante in stile shaker, ante grigie, top in granito, paraspruzzi in mattoni, parquet chiaro, pavimento marrone e top grigio
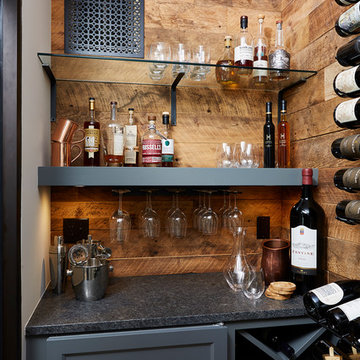
Ispirazione per un piccolo angolo bar stile marinaro con nessun lavello, ante grigie, paraspruzzi in legno e top grigio

Marco Ricca
Immagine di un angolo bar chic di medie dimensioni con ante grigie, paraspruzzi marrone, top in acciaio inossidabile, paraspruzzi con piastrelle in ceramica, pavimento con piastrelle in ceramica, pavimento grigio, top grigio e ante in stile shaker
Immagine di un angolo bar chic di medie dimensioni con ante grigie, paraspruzzi marrone, top in acciaio inossidabile, paraspruzzi con piastrelle in ceramica, pavimento con piastrelle in ceramica, pavimento grigio, top grigio e ante in stile shaker

This transitional timber frame home features a wrap-around porch designed to take advantage of its lakeside setting and mountain views. Natural stone, including river rock, granite and Tennessee field stone, is combined with wavy edge siding and a cedar shingle roof to marry the exterior of the home with it surroundings. Casually elegant interiors flow into generous outdoor living spaces that highlight natural materials and create a connection between the indoors and outdoors.
Photography Credit: Rebecca Lehde, Inspiro 8 Studios

Foto di un bancone bar chic con lavello sottopiano, ante lisce, ante grigie, paraspruzzi blu, paraspruzzi con piastrelle a mosaico, pavimento in legno massello medio, pavimento marrone e top grigio

Birchwood Construction had the pleasure of working with Jonathan Lee Architects to revitalize this beautiful waterfront cottage. Located in the historic Belvedere Club community, the home's exterior design pays homage to its original 1800s grand Southern style. To honor the iconic look of this era, Birchwood craftsmen cut and shaped custom rafter tails and an elegant, custom-made, screen door. The home is framed by a wraparound front porch providing incomparable Lake Charlevoix views.
The interior is embellished with unique flat matte-finished countertops in the kitchen. The raw look complements and contrasts with the high gloss grey tile backsplash. Custom wood paneling captures the cottage feel throughout the rest of the home. McCaffery Painting and Decorating provided the finishing touches by giving the remodeled rooms a fresh coat of paint.
Photo credit: Phoenix Photographic

Basement bar with wood backsplash and full sized fridge. Sculptural wine rack and contemporary floating shelves for glassware.
Photography by Spacecrafting

Stylish wet bar built for entertaining. This space has everything you need including a wine refrigerator, bar sink, plenty of cabinet space, marble countertops, sliding barn doors and a lockable wine-closet
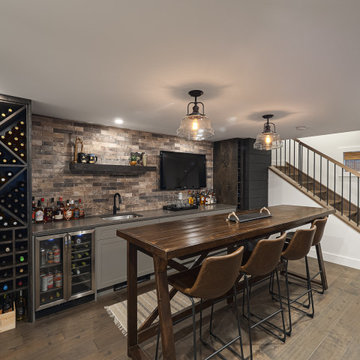
Basement bar and entertaining space designed with masculine accents.
Esempio di un angolo bar con lavandino minimal di medie dimensioni con lavello sottopiano, ante in stile shaker, ante grigie, paraspruzzi multicolore, parquet scuro e top grigio
Esempio di un angolo bar con lavandino minimal di medie dimensioni con lavello sottopiano, ante in stile shaker, ante grigie, paraspruzzi multicolore, parquet scuro e top grigio
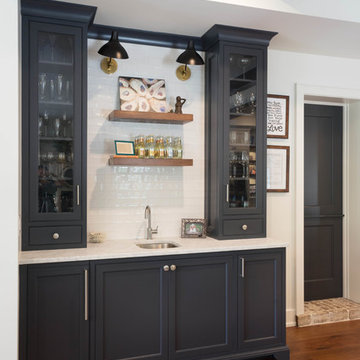
Idee per un angolo bar con lavandino country di medie dimensioni con lavello sottopiano, ante a filo, ante grigie, top in marmo, paraspruzzi bianco, paraspruzzi con piastrelle diamantate, parquet scuro, pavimento marrone e top grigio

Homeowner wanted a modern wet bar with hints of rusticity. These custom cabinets have metal mesh inserts in upper cabinets and painted brick backsplash. The wine storage area is recessed into the wall to allow more open floor space
508 Foto di angoli bar con ante grigie e top grigio
1