501 Foto di angoli bar con ante di vetro e parquet scuro
Filtra anche per:
Budget
Ordina per:Popolari oggi
161 - 180 di 501 foto
1 di 3
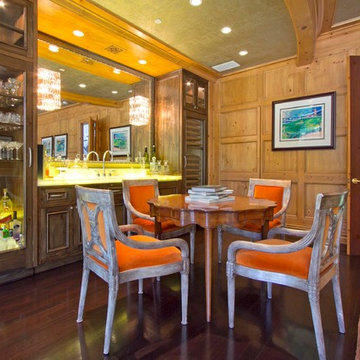
Ispirazione per un grande bancone bar classico con lavello sottopiano, ante di vetro, ante in legno bruno, top in quarzo composito, paraspruzzi a specchio, parquet scuro e pavimento marrone
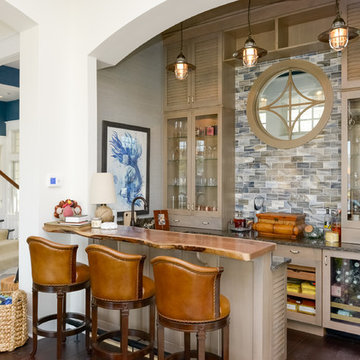
Ispirazione per un bancone bar costiero con ante di vetro, ante marroni, paraspruzzi multicolore, parquet scuro e pavimento marrone
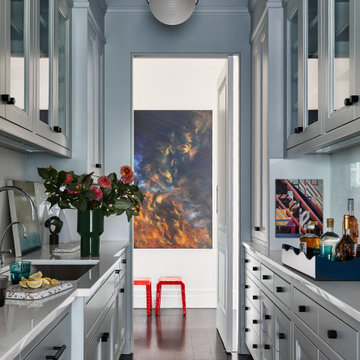
Key decor elements include:
Stools: Cappellini
Rug: Boujad rug from Breukelen Berber
Small artwork on the right: Paolo Arao
Large art: Ho Sook Kang
Tray: Belles Rive tray from the Lacquer Company
Pendant: Half and Half pendant from Roll and Hill

Concealed behind this elegant storage unit is everything you need to host the perfect party! It houses everything from liquor, different types of glass, and small items like wine charms, napkins, corkscrews, etc. The under counter beverage cooler from Sub Zero is a great way to keep various beverages at hand! You can even store snacks and juice boxes for kids so they aren’t under foot after school! Follow us and check out our website's gallery to see the rest of this project and others!
Third Shift Photography
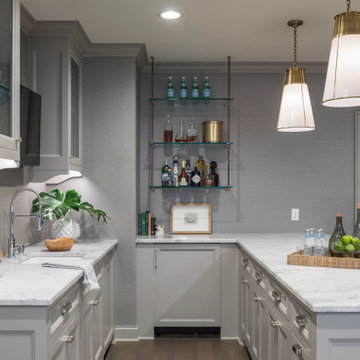
Martha O'Hara Interiors, Interior Design & Photo Styling | City Homes, Builder | Troy Thies, Photography
Please Note: All “related,” “similar,” and “sponsored” products tagged or listed by Houzz are not actual products pictured. They have not been approved by Martha O’Hara Interiors nor any of the professionals credited. For information about our work, please contact design@oharainteriors.com.
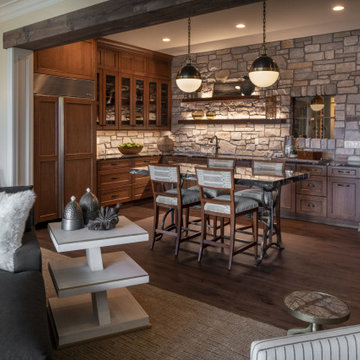
This wet bar is great for hanging out with friends for happy hour or even a game night. This space features a full refrigerator and freezer, ample counter space, floating shelves, and a cabinetry design that is great for storage.
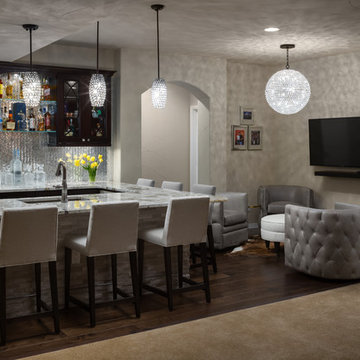
Beautiful Finishes and Lighting
Foto di un bancone bar tradizionale di medie dimensioni con parquet scuro, pavimento marrone, lavello sottopiano, ante di vetro, ante in legno bruno, top in granito, paraspruzzi grigio, paraspruzzi con piastrelle di metallo e top grigio
Foto di un bancone bar tradizionale di medie dimensioni con parquet scuro, pavimento marrone, lavello sottopiano, ante di vetro, ante in legno bruno, top in granito, paraspruzzi grigio, paraspruzzi con piastrelle di metallo e top grigio
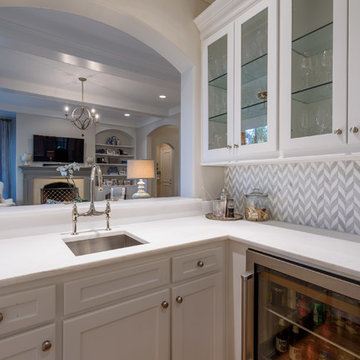
© Mike Healey Productions, Inc.
Foto di un angolo bar con lavandino chic di medie dimensioni con lavello sottopiano, ante di vetro, ante bianche, top in granito, paraspruzzi multicolore, paraspruzzi con piastrelle in ceramica, parquet scuro, pavimento marrone e top bianco
Foto di un angolo bar con lavandino chic di medie dimensioni con lavello sottopiano, ante di vetro, ante bianche, top in granito, paraspruzzi multicolore, paraspruzzi con piastrelle in ceramica, parquet scuro, pavimento marrone e top bianco
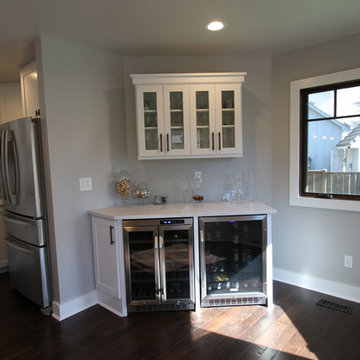
Immagine di un piccolo angolo bar con lavandino tradizionale con ante bianche, top in marmo, parquet scuro, pavimento marrone, nessun lavello e ante di vetro
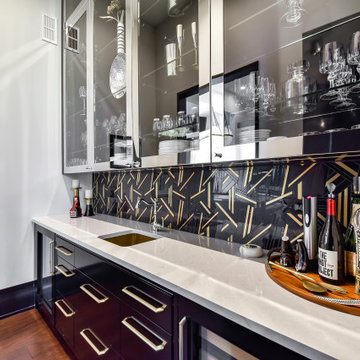
This wetbar leads from the kitchen to the dining room. A fun geometric pattern plays on the wall tiles. Glass doors on the cabinets provides additional accents in this bar.
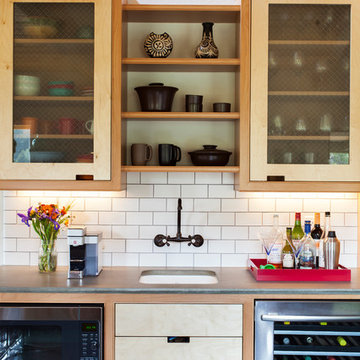
The completely remodeled kitchen is now the focal point of the home. The modern concrete countertops, subway tiles and unique custom cabinets add clean lines and are complemented by the warm and rustic reclaimed wood open shelving. Custom made with beech and birch wood, the flush inset cabinets feature unique routed pulls and a beaded face frame. In the prep sink area, the cabinets have glass fronts with embedded wire mesh.

This French country, new construction home features a circular first-floor layout that connects from great room to kitchen and breakfast room, then on to the dining room via a small area that turned out to be ideal for a fully functional bar.
Directly off the kitchen and leading to the dining room, this space is perfectly located for making and serving cocktails whenever the family entertains. In order to make the space feel as open and welcoming as possible while connecting it visually with the kitchen, glass cabinet doors and custom-designed, leaded-glass column cabinetry and millwork archway help the spaces flow together and bring in.
The space is small and tight, so it was critical to make it feel larger and more open. Leaded-glass cabinetry throughout provided the airy feel we were looking for, while showing off sparkling glassware and serving pieces. In addition, finding space for a sink and under-counter refrigerator was challenging, but every wished-for element made it into the final plan.
Photo by Mike Kaskel
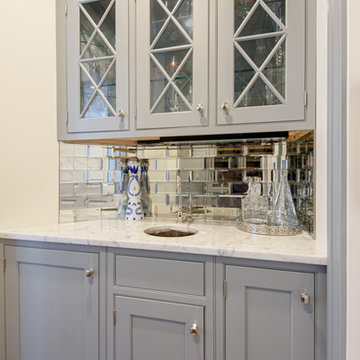
Design Builders & Remodeling is a one stop shop operation. From the start, design solutions are strongly rooted in practical applications and experience. Project planning takes into account the realities of the construction process and mindful of your established budget. All the work is centralized in one firm reducing the chances of costly or time consuming surprises. A solid partnership with solid professionals to help you realize your dreams for a new or improved home.
Nina Pomeroy

After purchasing this home my clients wanted to update the house to their lifestyle and taste. We remodeled the home to enhance the master suite, all bathrooms, paint, lighting, and furniture.
Photography: Michael Wiltbank
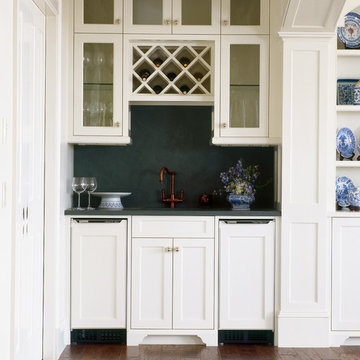
Photographer : Sam Grey
Foto di un angolo bar con lavandino classico di medie dimensioni con ante bianche, ante di vetro, paraspruzzi verde, pavimento marrone e parquet scuro
Foto di un angolo bar con lavandino classico di medie dimensioni con ante bianche, ante di vetro, paraspruzzi verde, pavimento marrone e parquet scuro
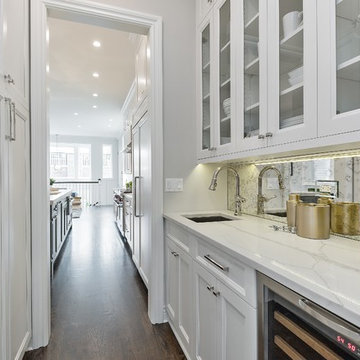
Esempio di un piccolo angolo bar con lavandino chic con lavello sottopiano, ante di vetro, ante bianche, top in quarzo composito, paraspruzzi multicolore, paraspruzzi a specchio e parquet scuro
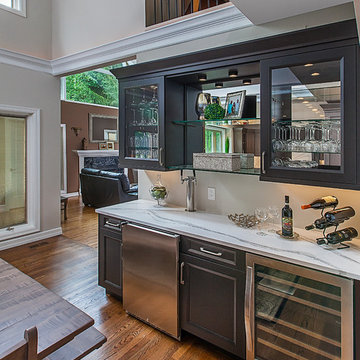
The kitchen is polished off with a refined, spacious wine and beverage bar, complete with a wine refrigerator and kegerator.
Ispirazione per un angolo bar con lavandino tradizionale con ante di vetro, ante in legno bruno e parquet scuro
Ispirazione per un angolo bar con lavandino tradizionale con ante di vetro, ante in legno bruno e parquet scuro
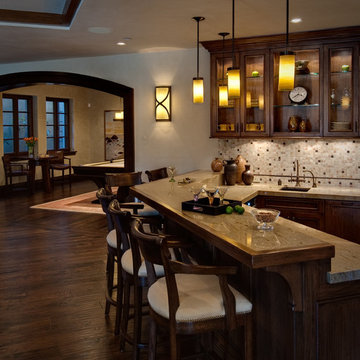
Dean Birinyi Photography
Ispirazione per un grande bancone bar mediterraneo con lavello sottopiano, ante di vetro, ante in legno bruno, top in granito, paraspruzzi beige, paraspruzzi con piastrelle a mosaico e parquet scuro
Ispirazione per un grande bancone bar mediterraneo con lavello sottopiano, ante di vetro, ante in legno bruno, top in granito, paraspruzzi beige, paraspruzzi con piastrelle a mosaico e parquet scuro
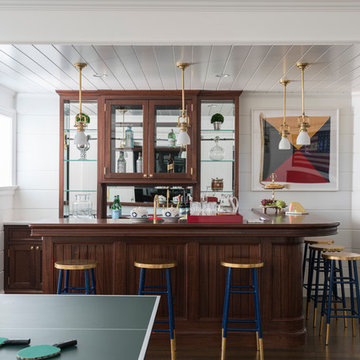
Set against the shiplap paneling of the recreation room walls, an L-shaped rift-sawn mahogany wet bar curves statuesquely into the hall accommodating a resort-like service station between the counter and glass-and-mirror-shelved hutch that any mixologist could get behind.
James Merrell Photography
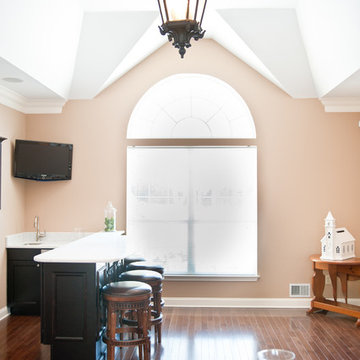
View to the front
Esempio di un bancone bar chic di medie dimensioni con lavello sottopiano, ante di vetro, ante nere, top in marmo e parquet scuro
Esempio di un bancone bar chic di medie dimensioni con lavello sottopiano, ante di vetro, ante nere, top in marmo e parquet scuro
501 Foto di angoli bar con ante di vetro e parquet scuro
9