501 Foto di angoli bar con ante di vetro e parquet scuro
Filtra anche per:
Budget
Ordina per:Popolari oggi
121 - 140 di 501 foto
1 di 3
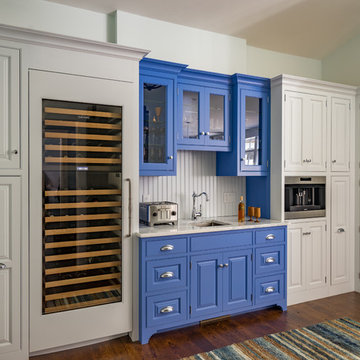
SKI Design - Suzy Kennedy, Smook Architecture and Design, Eric Roth Photography
Idee per un angolo bar con lavandino tradizionale con lavello sottopiano, ante di vetro, ante blu, paraspruzzi beige, parquet scuro e top beige
Idee per un angolo bar con lavandino tradizionale con lavello sottopiano, ante di vetro, ante blu, paraspruzzi beige, parquet scuro e top beige
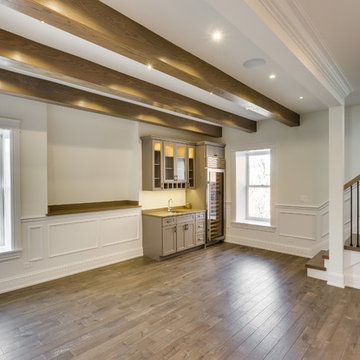
Immagine di un grande angolo bar con lavandino classico con pavimento marrone, lavello sottopiano, ante di vetro e parquet scuro
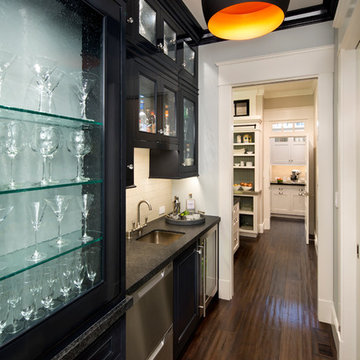
Bernard Andre
Foto di un angolo bar con lavandino chic di medie dimensioni con lavello sottopiano, ante di vetro, ante nere, top in granito, paraspruzzi bianco, paraspruzzi con piastrelle diamantate e parquet scuro
Foto di un angolo bar con lavandino chic di medie dimensioni con lavello sottopiano, ante di vetro, ante nere, top in granito, paraspruzzi bianco, paraspruzzi con piastrelle diamantate e parquet scuro
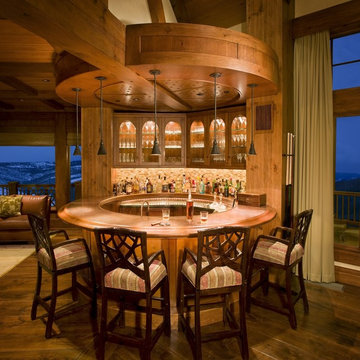
Living Images Photography, LLC
Esempio di un bancone bar rustico con ante di vetro, ante in legno scuro, paraspruzzi beige, paraspruzzi con piastrelle a mosaico e parquet scuro
Esempio di un bancone bar rustico con ante di vetro, ante in legno scuro, paraspruzzi beige, paraspruzzi con piastrelle a mosaico e parquet scuro

Immagine di un grande bancone bar classico con lavello sottopiano, ante di vetro, ante nere, top in marmo, paraspruzzi nero, paraspruzzi in lastra di pietra, parquet scuro, pavimento marrone e top nero

This French country, new construction home features a circular first-floor layout that connects from great room to kitchen and breakfast room, then on to the dining room via a small area that turned out to be ideal for a fully functional bar.
Directly off the kitchen and leading to the dining room, this space is perfectly located for making and serving cocktails whenever the family entertains. In order to make the space feel as open and welcoming as possible while connecting it visually with the kitchen, glass cabinet doors and custom-designed, leaded-glass column cabinetry and millwork archway help the spaces flow together and bring in.
The space is small and tight, so it was critical to make it feel larger and more open. Leaded-glass cabinetry throughout provided the airy feel we were looking for, while showing off sparkling glassware and serving pieces. In addition, finding space for a sink and under-counter refrigerator was challenging, but every wished-for element made it into the final plan.
Photo by Mike Kaskel
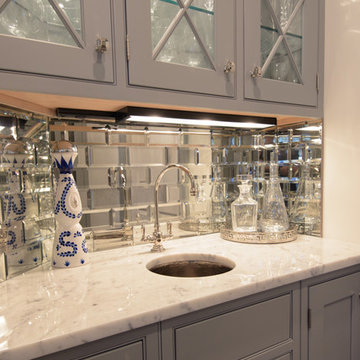
Design Builders & Remodeling is a one stop shop operation. From the start, design solutions are strongly rooted in practical applications and experience. Project planning takes into account the realities of the construction process and mindful of your established budget. All the work is centralized in one firm reducing the chances of costly or time consuming surprises. A solid partnership with solid professionals to help you realize your dreams for a new or improved home.
Nina Pomeroy
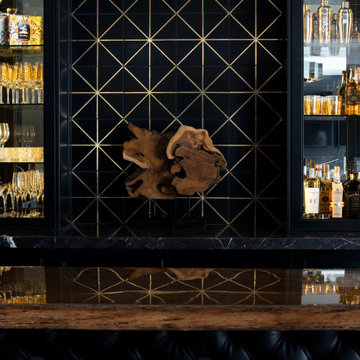
Love the luxe tile our design team used for this stunning bar
Idee per un grande bancone bar design con lavello sottopiano, ante di vetro, ante nere, top in granito, paraspruzzi nero, paraspruzzi con piastrelle in ceramica, parquet scuro, pavimento marrone e top nero
Idee per un grande bancone bar design con lavello sottopiano, ante di vetro, ante nere, top in granito, paraspruzzi nero, paraspruzzi con piastrelle in ceramica, parquet scuro, pavimento marrone e top nero

Immagine di un piccolo angolo bar con lavandino classico con nessun lavello, ante di vetro, ante bianche, top in rame, parquet scuro, pavimento marrone e top marrone
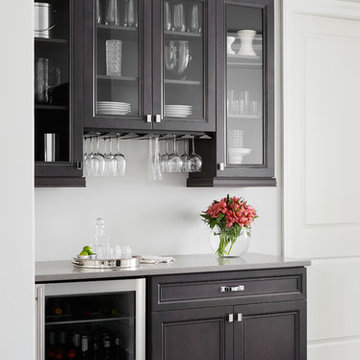
Immagine di un piccolo angolo bar chic con ante in legno bruno, top in quarzo composito, parquet scuro, nessun lavello e ante di vetro
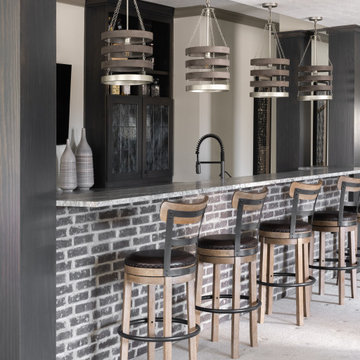
In this beautiful farmhouse style home, our Carmel design-build studio planned an open-concept kitchen filled with plenty of storage spaces to ensure functionality and comfort. In the adjoining dining area, we used beautiful furniture and lighting that mirror the lovely views of the outdoors. Stone-clad fireplaces, furnishings in fun prints, and statement lighting create elegance and sophistication in the living areas. The bedrooms are designed to evoke a calm relaxation sanctuary with plenty of natural light and soft finishes. The stylish home bar is fun, functional, and one of our favorite features of the home!
---
Project completed by Wendy Langston's Everything Home interior design firm, which serves Carmel, Zionsville, Fishers, Westfield, Noblesville, and Indianapolis.
For more about Everything Home, see here: https://everythinghomedesigns.com/
To learn more about this project, see here:
https://everythinghomedesigns.com/portfolio/farmhouse-style-home-interior/
![Wellesley, MA home [Wet Bar]](https://st.hzcdn.com/fimgs/pictures/home-bars/wellesley-ma-home-wet-bar-stanton-schwartz-design-group-img~f941328f09bae3c1_6681-1-3ddba3e-w360-h360-b0-p0.jpg)
Jared Kuzia Photography
Metropolitan Kitchen and Cabinets - cabinetry, backsplash, countertops, hardware
Appliances - Summit, Blanco, Franke
Foto di un piccolo angolo bar con lavandino contemporaneo con ante di vetro, ante bianche, top in quarzite, paraspruzzi bianco, parquet scuro e pavimento marrone
Foto di un piccolo angolo bar con lavandino contemporaneo con ante di vetro, ante bianche, top in quarzite, paraspruzzi bianco, parquet scuro e pavimento marrone
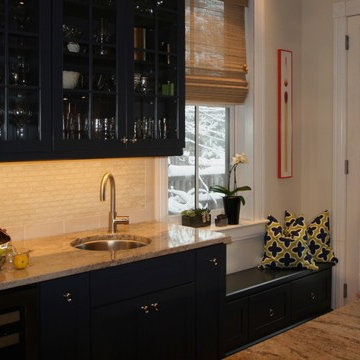
Immagine di un angolo bar con lavandino chic di medie dimensioni con lavello sottopiano, ante di vetro, ante nere, top in granito, paraspruzzi beige, paraspruzzi con piastrelle di vetro, parquet scuro e pavimento marrone
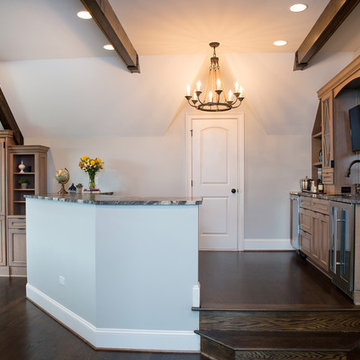
Multi-faceted custom attic renovation including a guest suite w/ built-in Murphy beds and private bath, and a fully equipped entertainment room with a full bar.
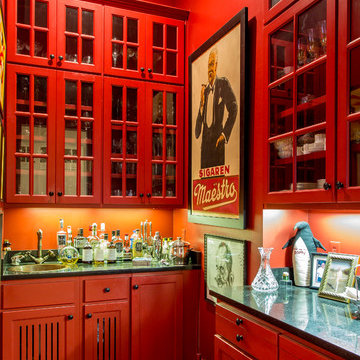
Ispirazione per un angolo bar con lavandino classico con lavello da incasso, ante di vetro, ante rosse, paraspruzzi rosso e parquet scuro
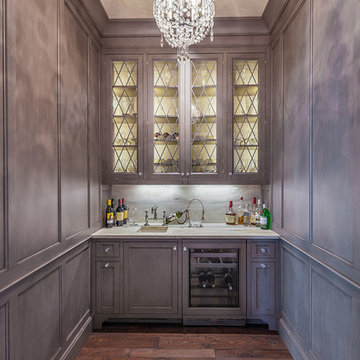
This sprawling estate is reminiscent of a traditional manor set in the English countryside. The limestone and slate exterior gives way to refined interiors featuring reclaimed oak floors, plaster walls and reclaimed timbers.
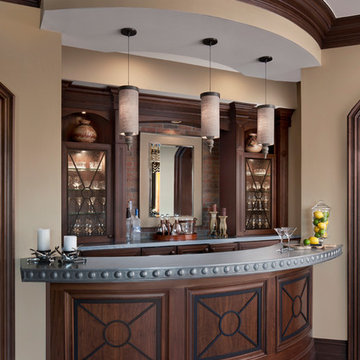
Foto di un angolo bar classico con ante di vetro, ante in legno bruno e parquet scuro
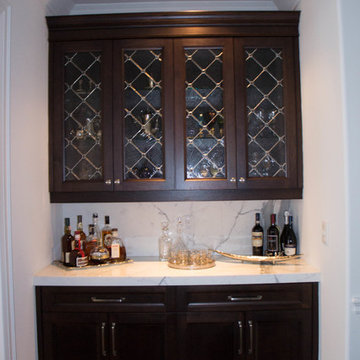
NM INTERIORS
Idee per un angolo bar con lavandino chic di medie dimensioni con nessun lavello, ante di vetro, ante in legno bruno, top in marmo, paraspruzzi bianco, paraspruzzi in marmo, parquet scuro, pavimento marrone e top bianco
Idee per un angolo bar con lavandino chic di medie dimensioni con nessun lavello, ante di vetro, ante in legno bruno, top in marmo, paraspruzzi bianco, paraspruzzi in marmo, parquet scuro, pavimento marrone e top bianco
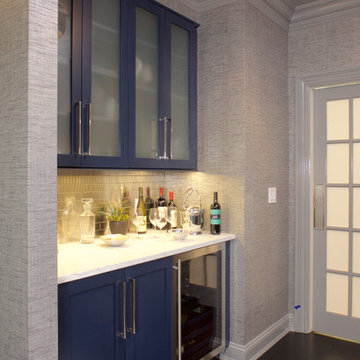
New bar area adjacent to dining room.
Foto di un piccolo angolo bar con lavandino tradizionale con ante di vetro, ante blu, top in quarzite, parquet scuro e pavimento marrone
Foto di un piccolo angolo bar con lavandino tradizionale con ante di vetro, ante blu, top in quarzite, parquet scuro e pavimento marrone
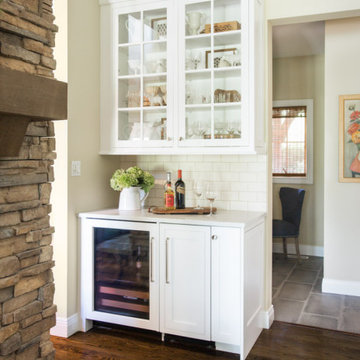
Immagine di un piccolo angolo bar country con ante bianche, top in quarzo composito, paraspruzzi bianco, pavimento marrone, top bianco, nessun lavello, ante di vetro, paraspruzzi con piastrelle diamantate e parquet scuro
501 Foto di angoli bar con ante di vetro e parquet scuro
7