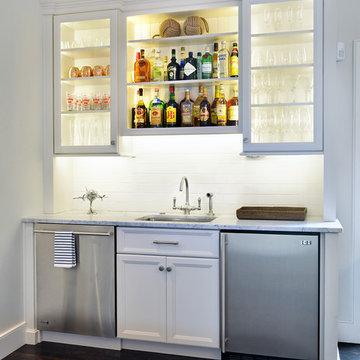1.161 Foto di angoli bar con ante con riquadro incassato
Filtra anche per:
Budget
Ordina per:Popolari oggi
81 - 100 di 1.161 foto
1 di 3

As you walk through the family room or the kitchen you come to this beautiful sun room, which features a custom Coffee Station/Dry Bar with quartz counter tops, featuring honey bronze hardware and plenty of storage and the ability to display your favorite items behind the glass display cabinets. Beautiful white oak floors through out the home, finished with soft touches such as a neutral colored area rug, custom window treatments, large windows allowing plenty of natural light, custom Lee slipcovers, perfectly placed bronze reading lamps and a woven basket to hold your favorite reading materials.
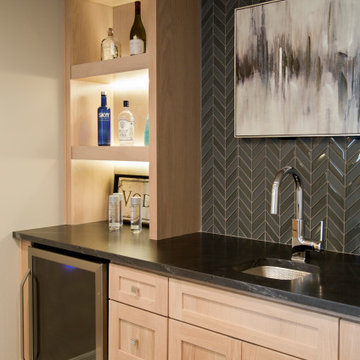
Idee per un grande bancone bar con lavello sottopiano, ante con riquadro incassato, ante in legno chiaro, top in granito, paraspruzzi nero, paraspruzzi con piastrelle in ceramica, parquet chiaro, pavimento marrone e top nero
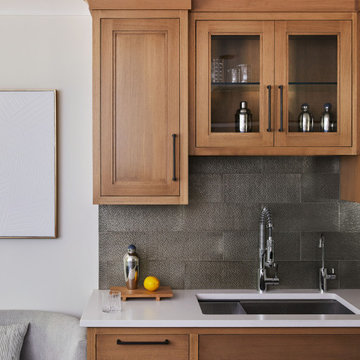
This full gut renovation included entertainment-friendly designs, custom furniture, and thoughtful decor to create a modern, inviting aesthetic that reflects our clients' unique personalities.
This custom-designed wet bar is a stylish retreat within the kitchen. Warm oak cabinetry and a hammered metal backsplash with an antique bronze finish elevate the space. We've included an extra sink and additional storage, catering to the needs of creative cocktail crafting.
---
Our interior design service area is all of New York City including the Upper East Side and Upper West Side, as well as the Hamptons, Scarsdale, Mamaroneck, Rye, Rye City, Edgemont, Harrison, Bronxville, and Greenwich CT.
For more about Darci Hether, see here: https://darcihether.com/
To learn more about this project, see here: https://darcihether.com/portfolio/new-canaan-sanctuary/

Ispirazione per un angolo bar senza lavandino minimal di medie dimensioni con lavello sottopiano, ante con riquadro incassato, ante bianche, top in quarzo composito, paraspruzzi multicolore, paraspruzzi in lastra di pietra, pavimento in gres porcellanato, pavimento beige e top multicolore
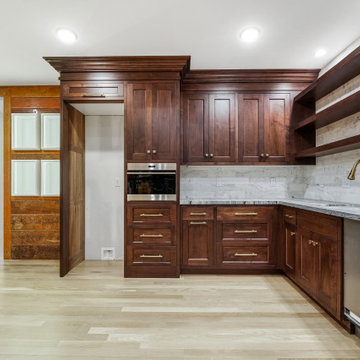
Idee per un grande angolo bar con lavandino con lavello sottopiano, ante con riquadro incassato, ante in legno bruno, top in pietra calcarea, paraspruzzi grigio, paraspruzzi in marmo, parquet chiaro, pavimento marrone e top grigio

Idee per un grande bancone bar rustico con ante con riquadro incassato, ante in legno bruno, top in legno, lavello sottopiano, paraspruzzi marrone, paraspruzzi in legno, pavimento in laminato e pavimento marrone
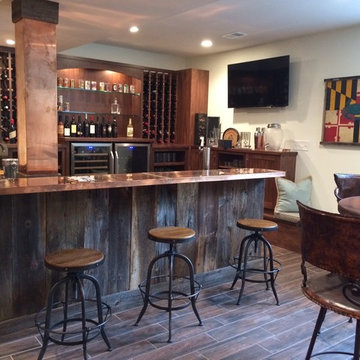
Here is a basement bar in new construction. Homeowner wanted a real sense of place, more like the feel of a bar and not just a family room basement. Natural light windows and a real attention to fabulous construction and design details got them a great space for entertaining.
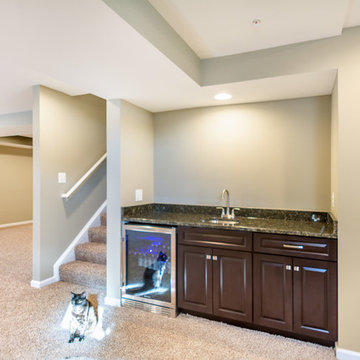
Small basement wet-bar with a wine fridge on the side.
Ispirazione per un piccolo angolo bar con lavandino chic con lavello sottopiano, ante con riquadro incassato, ante marroni, top in granito, pavimento beige, top marrone e moquette
Ispirazione per un piccolo angolo bar con lavandino chic con lavello sottopiano, ante con riquadro incassato, ante marroni, top in granito, pavimento beige, top marrone e moquette
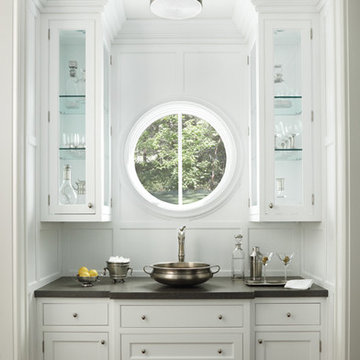
The sweetest butler's pantry sits between the kitchen and the formal dining room. The entire space is paneled with wood panels, including the trim around the beautiful window. Moldings draw the eye upward, enjoying the display in the glass cabinets on the way. Cabinets by Graber, Interior Design by James Douglas Interiors, Photo by Beth Singer.
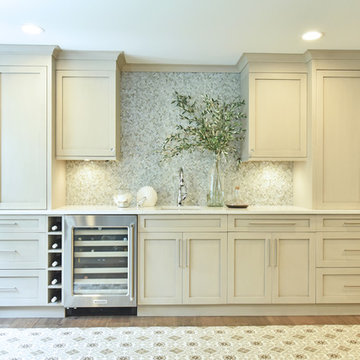
Esempio di un angolo bar con lavandino chic di medie dimensioni con lavello sottopiano, ante con riquadro incassato, paraspruzzi con piastrelle a mosaico, parquet scuro, pavimento marrone, top bianco, ante grigie, top in quarzo composito e paraspruzzi grigio
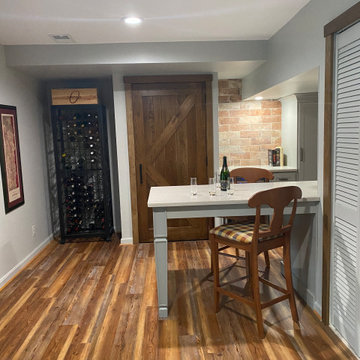
A small unused portion of a basement was transformed into a bar area with wine cellar feel.
Immagine di un piccolo angolo bar con lavandino classico con lavello sottopiano, ante con riquadro incassato, ante grigie, top in quarzo composito, paraspruzzi rosso, paraspruzzi con piastrelle in terracotta, pavimento in legno massello medio, pavimento marrone e top bianco
Immagine di un piccolo angolo bar con lavandino classico con lavello sottopiano, ante con riquadro incassato, ante grigie, top in quarzo composito, paraspruzzi rosso, paraspruzzi con piastrelle in terracotta, pavimento in legno massello medio, pavimento marrone e top bianco

Galley style butlers pantry features two-tiered cabinets in Ebony with mirrored crackle glass subway backsplash
Immagine di un angolo bar con lavandino chic di medie dimensioni con lavello sottopiano, ante con riquadro incassato, ante nere, top in quarzo composito, paraspruzzi con piastrelle di vetro, pavimento in legno massello medio, pavimento marrone e top bianco
Immagine di un angolo bar con lavandino chic di medie dimensioni con lavello sottopiano, ante con riquadro incassato, ante nere, top in quarzo composito, paraspruzzi con piastrelle di vetro, pavimento in legno massello medio, pavimento marrone e top bianco
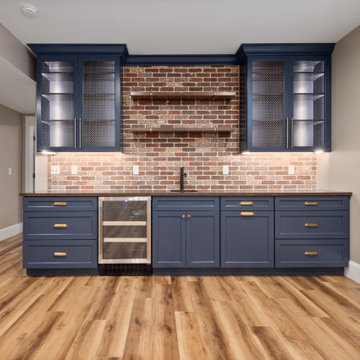
Idee per un ampio angolo bar con lavandino country con lavello sottopiano, ante con riquadro incassato, ante blu, paraspruzzi marrone, paraspruzzi in mattoni e parquet chiaro
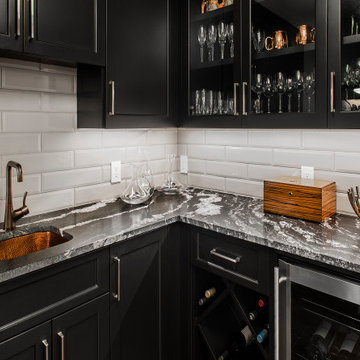
Our clients were living in a Northwood Hills home in Dallas that was built in 1968. Some updates had been done but none really to the main living areas in the front of the house. They love to entertain and do so frequently but the layout of their house wasn’t very functional. There was a galley kitchen, which was mostly shut off to the rest of the home. They were not using the formal living and dining room in front of your house, so they wanted to see how this space could be better utilized. They wanted to create a more open and updated kitchen space that fits their lifestyle. One idea was to turn part of this space into an office, utilizing the bay window with the view out of the front of the house. Storage was also a necessity, as they entertain often and need space for storing those items they use for entertaining. They would also like to incorporate a wet bar somewhere!
We demoed the brick and paneling from all of the existing walls and put up drywall. The openings on either side of the fireplace and through the entryway were widened and the kitchen was completely opened up. The fireplace surround is changed to a modern Emser Esplanade Trail tile, versus the chunky rock it was previously. The ceiling was raised and leveled out and the beams were removed throughout the entire area. Beautiful Olympus quartzite countertops were installed throughout the kitchen and butler’s pantry with white Chandler cabinets and Grace 4”x12” Bianco tile backsplash. A large two level island with bar seating for guests was built to create a little separation between the kitchen and dining room. Contrasting black Chandler cabinets were used for the island, as well as for the bar area, all with the same 6” Emtek Alexander pulls. A Blanco low divide metallic gray kitchen sink was placed in the center of the island with a Kohler Bellera kitchen faucet in vibrant stainless. To finish off the look three Iconic Classic Globe Small Pendants in Antiqued Nickel pendant lights were hung above the island. Black Supreme granite countertops with a cool leathered finish were installed in the wet bar, The backsplash is Choice Fawn gloss 4x12” tile, which created a little different look than in the kitchen. A hammered copper Hayden square sink was installed in the bar, giving it that cool bar feel with the black Chandler cabinets. Off the kitchen was a laundry room and powder bath that were also updated. They wanted to have a little fun with these spaces, so the clients chose a geometric black and white Bella Mori 9x9” porcelain tile. Coordinating black and white polka dot wallpaper was installed in the laundry room and a fun floral black and white wallpaper in the powder bath. A dark bronze Metal Mirror with a shelf was installed above the porcelain pedestal sink with simple floating black shelves for storage.
Their butlers pantry, the added storage space, and the overall functionality has made entertaining so much easier and keeps unwanted things out of sight, whether the guests are sitting at the island or at the wet bar! The clients absolutely love their new space and the way in which has transformed their lives and really love entertaining even more now!
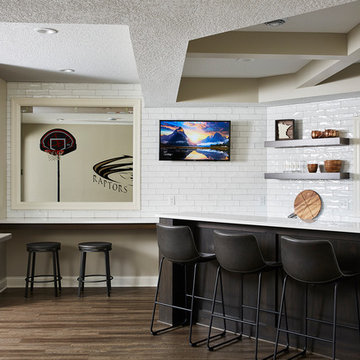
Custom bar with viewing window into home gym.
Esempio di un angolo bar con lavandino classico di medie dimensioni con lavello sottopiano, ante con riquadro incassato, ante in legno bruno, top in quarzo composito, paraspruzzi bianco, paraspruzzi con piastrelle diamantate, pavimento in vinile, pavimento marrone e top bianco
Esempio di un angolo bar con lavandino classico di medie dimensioni con lavello sottopiano, ante con riquadro incassato, ante in legno bruno, top in quarzo composito, paraspruzzi bianco, paraspruzzi con piastrelle diamantate, pavimento in vinile, pavimento marrone e top bianco
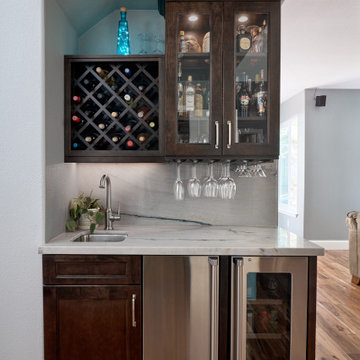
Idee per un piccolo angolo bar con lavandino contemporaneo con lavello sottopiano, ante con riquadro incassato, ante in legno bruno, top in quarzite, paraspruzzi multicolore, paraspruzzi in lastra di pietra, pavimento in legno massello medio, pavimento marrone e top multicolore
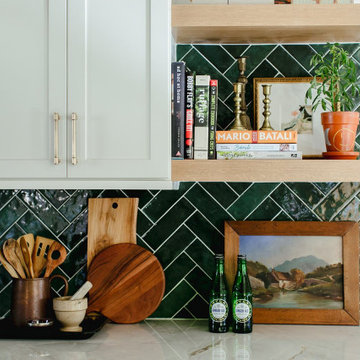
This is a circa 1904 Denver Square in Congress Park. We remodeled the kitchen, powder room and the entire basement. In the photos, look for the vintage dining room sideboard that we were able to save and move into the kitchen. We added french doors to an exterior patio in the dining room where it used to sit.
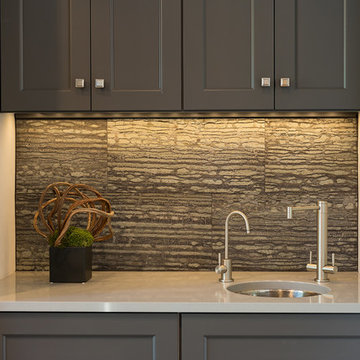
Foto di un piccolo angolo bar con lavandino chic con lavello sottopiano, ante con riquadro incassato, ante grigie, top in superficie solida, paraspruzzi grigio, paraspruzzi con piastrelle in pietra e pavimento in legno massello medio

This is our very first Four Elements remodel show home! We started with a basic spec-level early 2000s walk-out bungalow, and transformed the interior into a beautiful modern farmhouse style living space with many custom features. The floor plan was also altered in a few key areas to improve livability and create more of an open-concept feel. Check out the shiplap ceilings with Douglas fir faux beams in the kitchen, dining room, and master bedroom. And a new coffered ceiling in the front entry contrasts beautifully with the custom wood shelving above the double-sided fireplace. Highlights in the lower level include a unique under-stairs custom wine & whiskey bar and a new home gym with a glass wall view into the main recreation area.
1.161 Foto di angoli bar con ante con riquadro incassato
5
