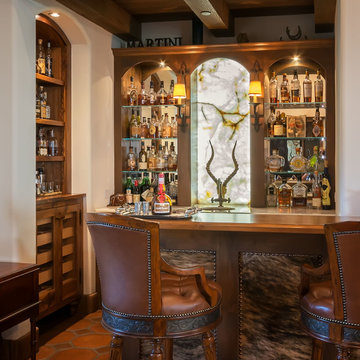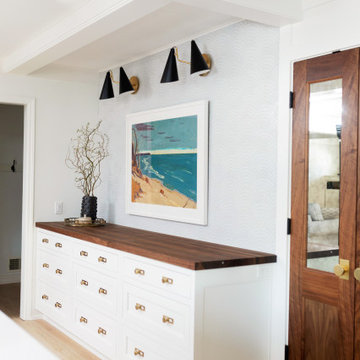1.161 Foto di angoli bar con ante con riquadro incassato
Filtra anche per:
Budget
Ordina per:Popolari oggi
21 - 40 di 1.161 foto
1 di 3

Foto di un piccolo angolo bar senza lavandino chic con ante con riquadro incassato, ante blu, top in quarzo composito, paraspruzzi bianco, paraspruzzi con piastrelle a mosaico, pavimento in vinile, pavimento grigio e top bianco

Our clients were living in a Northwood Hills home in Dallas that was built in 1968. Some updates had been done but none really to the main living areas in the front of the house. They love to entertain and do so frequently but the layout of their house wasn’t very functional. There was a galley kitchen, which was mostly shut off to the rest of the home. They were not using the formal living and dining room in front of your house, so they wanted to see how this space could be better utilized. They wanted to create a more open and updated kitchen space that fits their lifestyle. One idea was to turn part of this space into an office, utilizing the bay window with the view out of the front of the house. Storage was also a necessity, as they entertain often and need space for storing those items they use for entertaining. They would also like to incorporate a wet bar somewhere!
We demoed the brick and paneling from all of the existing walls and put up drywall. The openings on either side of the fireplace and through the entryway were widened and the kitchen was completely opened up. The fireplace surround is changed to a modern Emser Esplanade Trail tile, versus the chunky rock it was previously. The ceiling was raised and leveled out and the beams were removed throughout the entire area. Beautiful Olympus quartzite countertops were installed throughout the kitchen and butler’s pantry with white Chandler cabinets and Grace 4”x12” Bianco tile backsplash. A large two level island with bar seating for guests was built to create a little separation between the kitchen and dining room. Contrasting black Chandler cabinets were used for the island, as well as for the bar area, all with the same 6” Emtek Alexander pulls. A Blanco low divide metallic gray kitchen sink was placed in the center of the island with a Kohler Bellera kitchen faucet in vibrant stainless. To finish off the look three Iconic Classic Globe Small Pendants in Antiqued Nickel pendant lights were hung above the island. Black Supreme granite countertops with a cool leathered finish were installed in the wet bar, The backsplash is Choice Fawn gloss 4x12” tile, which created a little different look than in the kitchen. A hammered copper Hayden square sink was installed in the bar, giving it that cool bar feel with the black Chandler cabinets. Off the kitchen was a laundry room and powder bath that were also updated. They wanted to have a little fun with these spaces, so the clients chose a geometric black and white Bella Mori 9x9” porcelain tile. Coordinating black and white polka dot wallpaper was installed in the laundry room and a fun floral black and white wallpaper in the powder bath. A dark bronze Metal Mirror with a shelf was installed above the porcelain pedestal sink with simple floating black shelves for storage.
Their butlers pantry, the added storage space, and the overall functionality has made entertaining so much easier and keeps unwanted things out of sight, whether the guests are sitting at the island or at the wet bar! The clients absolutely love their new space and the way in which has transformed their lives and really love entertaining even more now!

Esempio di un angolo bar con lavandino country di medie dimensioni con lavello sottopiano, ante con riquadro incassato, ante nere, top in quarzite, paraspruzzi bianco, paraspruzzi con piastrelle diamantate, pavimento in vinile, pavimento marrone e top bianco

Ispirazione per un grande bancone bar stile rurale con ante con riquadro incassato, ante bianche, top in quarzo composito, paraspruzzi rosso, paraspruzzi in mattoni, pavimento in legno massello medio, pavimento marrone e top marrone

Idee per un angolo bar con lavandino chic di medie dimensioni con ante grigie, pavimento in legno massello medio, lavello sottopiano, ante con riquadro incassato, top in granito, paraspruzzi multicolore e paraspruzzi con piastrelle a mosaico

A bar provides seating as well as a division between the game room and kitchen area.
Photo by: Daniel Contelmo Jr.
Immagine di un bancone bar country di medie dimensioni con ante con riquadro incassato, ante con finitura invecchiata, top in granito, paraspruzzi con piastrelle in pietra e parquet scuro
Immagine di un bancone bar country di medie dimensioni con ante con riquadro incassato, ante con finitura invecchiata, top in granito, paraspruzzi con piastrelle in pietra e parquet scuro

The client wanted to add in a basement bar to the living room space, so we took some unused space in the storage area and gained the bar space. We updated all of the flooring, paint and removed the living room built-ins. We also added stone to the fireplace and a mantle.

Esempio di un piccolo angolo bar con lavandino chic con ante con riquadro incassato, ante bianche, top in quarzo composito, paraspruzzi grigio, paraspruzzi in marmo, pavimento in legno massello medio, pavimento marrone e top bianco

Cozy well stocked quartzite back lite bar and custom mahogany humidor, cedar lined and featuring glass doors with pull out shelves. Each drawer with removable cigar caddies displays homeowner's extensive cigar collection.

Aperture Vision Photography
Ispirazione per un angolo bar con lavandino minimalista di medie dimensioni con lavello sottopiano, top in legno, ante nere, paraspruzzi verde, pavimento in ardesia, paraspruzzi in ardesia, top marrone e ante con riquadro incassato
Ispirazione per un angolo bar con lavandino minimalista di medie dimensioni con lavello sottopiano, top in legno, ante nere, paraspruzzi verde, pavimento in ardesia, paraspruzzi in ardesia, top marrone e ante con riquadro incassato

Old world charm, modern styles and color with this craftsman styled kitchen. Plank parquet wood flooring is porcelain tile throughout the bar, kitchen and laundry areas. Marble mosaic behind the range. Featuring white painted cabinets with 2 islands, one island is the bar with glass cabinetry above, and hanging glasses. On the middle island, a complete large natural pine slab, with lighting pendants over both. Laundry room has a folding counter backed by painted tonque and groove planks, as well as a built in seat with storage on either side. Lots of natural light filters through this beautiful airy space, as the windows reach the white quartzite counters.
Project Location: Santa Barbara, California. Project designed by Maraya Interior Design. From their beautiful resort town of Ojai, they serve clients in Montecito, Hope Ranch, Malibu, Westlake and Calabasas, across the tri-county areas of Santa Barbara, Ventura and Los Angeles, south to Hidden Hills- north through Solvang and more.
Vance Simms, Contractor

Photographed By: Vic Gubinski
Interiors By: Heike Hein Home
Immagine di un angolo bar con lavandino country di medie dimensioni con ante con riquadro incassato, ante in legno bruno, top in quarzo composito, paraspruzzi bianco, parquet chiaro, top beige e lavello integrato
Immagine di un angolo bar con lavandino country di medie dimensioni con ante con riquadro incassato, ante in legno bruno, top in quarzo composito, paraspruzzi bianco, parquet chiaro, top beige e lavello integrato

Foto di un angolo bar classico con lavello sottopiano, ante con riquadro incassato, ante nere, top in quarzite, paraspruzzi multicolore, paraspruzzi con piastrelle in pietra e pavimento in marmo

Basement bar with U-shaped counter. Shelves built for wine and glassware.
Photography by Spacecrafting
Idee per un ampio angolo bar con lavandino tradizionale con lavello sottopiano, ante con riquadro incassato, top in quarzo composito, paraspruzzi marrone, paraspruzzi con piastrelle diamantate, parquet chiaro e ante grigie
Idee per un ampio angolo bar con lavandino tradizionale con lavello sottopiano, ante con riquadro incassato, top in quarzo composito, paraspruzzi marrone, paraspruzzi con piastrelle diamantate, parquet chiaro e ante grigie

The coffee bar features cabinets from Grabill Cabinets in Glacier White on their Aberdeen door style. It is topped with a Walnut wood countertop from Grothouse. It looks like a beautiful piece of furniture and serves as a great location for overflow serving in the event of a large gathering.

FX Home Tours
Interior Design: Osmond Design
Idee per un bancone bar tradizionale di medie dimensioni con lavello sottopiano, ante con riquadro incassato, parquet chiaro, ante nere, top in granito, paraspruzzi bianco, paraspruzzi in mattoni, pavimento marrone e top nero
Idee per un bancone bar tradizionale di medie dimensioni con lavello sottopiano, ante con riquadro incassato, parquet chiaro, ante nere, top in granito, paraspruzzi bianco, paraspruzzi in mattoni, pavimento marrone e top nero

Idee per un grande bancone bar con lavello sottopiano, ante con riquadro incassato, ante in legno chiaro, top in granito, paraspruzzi nero, paraspruzzi con piastrelle in ceramica, parquet chiaro, pavimento marrone e top nero

The butler pantry allows small appliances to be kept plugged in and on the granite countertop. The drawers contain baking supplies for easy access to the mixer. A metal mesh front drawer keeps onions and potatoes. Also, a dedicated beverage fridge for the main floor of the house.

Inspired by the iconic American farmhouse, this transitional home blends a modern sense of space and living with traditional form and materials. Details are streamlined and modernized, while the overall form echoes American nastolgia. Past the expansive and welcoming front patio, one enters through the element of glass tying together the two main brick masses.
The airiness of the entry glass wall is carried throughout the home with vaulted ceilings, generous views to the outside and an open tread stair with a metal rail system. The modern openness is balanced by the traditional warmth of interior details, including fireplaces, wood ceiling beams and transitional light fixtures, and the restrained proportion of windows.
The home takes advantage of the Colorado sun by maximizing the southern light into the family spaces and Master Bedroom, orienting the Kitchen, Great Room and informal dining around the outdoor living space through views and multi-slide doors, the formal Dining Room spills out to the front patio through a wall of French doors, and the 2nd floor is dominated by a glass wall to the front and a balcony to the rear.
As a home for the modern family, it seeks to balance expansive gathering spaces throughout all three levels, both indoors and out, while also providing quiet respites such as the 5-piece Master Suite flooded with southern light, the 2nd floor Reading Nook overlooking the street, nestled between the Master and secondary bedrooms, and the Home Office projecting out into the private rear yard. This home promises to flex with the family looking to entertain or stay in for a quiet evening.

Immagine di un angolo bar con lavandino classico di medie dimensioni con lavello sottopiano, ante con riquadro incassato, ante bianche, paraspruzzi grigio, paraspruzzi con piastrelle di vetro, pavimento in legno massello medio, pavimento marrone, top grigio e top in granito
1.161 Foto di angoli bar con ante con riquadro incassato
2