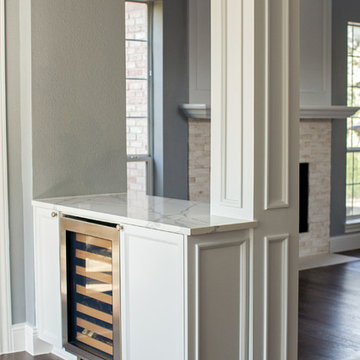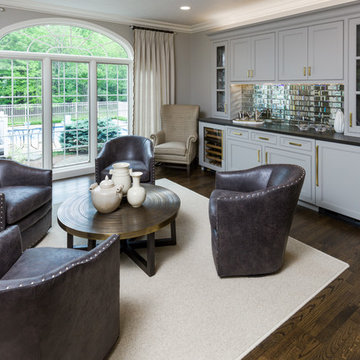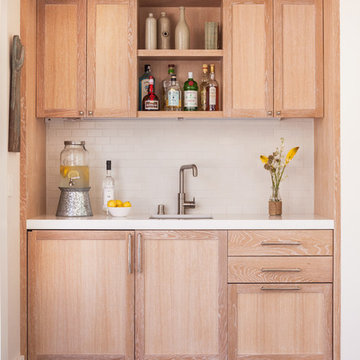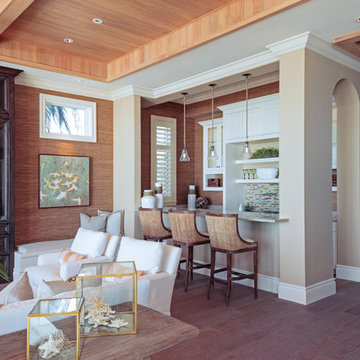4.369 Foto di angoli bar con ante con riquadro incassato
Filtra anche per:
Budget
Ordina per:Popolari oggi
101 - 120 di 4.369 foto
1 di 2

Birchwood Construction had the pleasure of working with Jonathan Lee Architects to revitalize this beautiful waterfront cottage. Located in the historic Belvedere Club community, the home's exterior design pays homage to its original 1800s grand Southern style. To honor the iconic look of this era, Birchwood craftsmen cut and shaped custom rafter tails and an elegant, custom-made, screen door. The home is framed by a wraparound front porch providing incomparable Lake Charlevoix views.
The interior is embellished with unique flat matte-finished countertops in the kitchen. The raw look complements and contrasts with the high gloss grey tile backsplash. Custom wood paneling captures the cottage feel throughout the rest of the home. McCaffery Painting and Decorating provided the finishing touches by giving the remodeled rooms a fresh coat of paint.
Photo credit: Phoenix Photographic

Designer: Allison Jaffe Interior Design:
Photography: Sophie Epton
Construction: Skelly Home Renovations
Ispirazione per un piccolo angolo bar con lavandino tradizionale con ante bianche, parquet scuro, pavimento marrone, top bianco, ante con riquadro incassato e top in quarzo composito
Ispirazione per un piccolo angolo bar con lavandino tradizionale con ante bianche, parquet scuro, pavimento marrone, top bianco, ante con riquadro incassato e top in quarzo composito

tom grimes
Immagine di un angolo bar con lavandino classico con lavello sottopiano, ante con riquadro incassato, ante bianche, top in legno, paraspruzzi bianco, paraspruzzi con piastrelle in pietra, pavimento in mattoni, pavimento rosso e top marrone
Immagine di un angolo bar con lavandino classico con lavello sottopiano, ante con riquadro incassato, ante bianche, top in legno, paraspruzzi bianco, paraspruzzi con piastrelle in pietra, pavimento in mattoni, pavimento rosso e top marrone

With Summer on its way, having a home bar is the perfect setting to host a gathering with family and friends, and having a functional and totally modern home bar will allow you to do so!

Ispirazione per un angolo bar con lavandino chic di medie dimensioni con ante con riquadro incassato, ante grigie, paraspruzzi nero, paraspruzzi con piastrelle diamantate e parquet scuro

Fabulous Brown Antiques Leathered granite bar top. Material supplied by Garpa Co.- House of Natural Stone and fabrication by Surface Setters, Richmond Hill, GA

Garage door liquor cabinet shown closed.
Idee per un grande bancone bar classico con lavello sottopiano, ante con riquadro incassato, ante nere, top in quarzo composito, paraspruzzi bianco, paraspruzzi con piastrelle diamantate, pavimento in vinile e pavimento grigio
Idee per un grande bancone bar classico con lavello sottopiano, ante con riquadro incassato, ante nere, top in quarzo composito, paraspruzzi bianco, paraspruzzi con piastrelle diamantate, pavimento in vinile e pavimento grigio

Esempio di un angolo bar con lavandino chic di medie dimensioni con lavello sottopiano, ante con riquadro incassato, ante grigie, top in granito, paraspruzzi grigio, paraspruzzi in lastra di pietra, pavimento in legno massello medio e pavimento marrone

A young family of five seeks to create a family compound constructed by a series of smaller dwellings. Each building is characterized by its own style that reinforces its function. But together they work in harmony to create a fun and playful weekend getaway.

Esempio di un grande bancone bar design con lavello sottopiano, ante con riquadro incassato, ante in legno bruno, top in quarzo composito, paraspruzzi multicolore, paraspruzzi con piastrelle a mosaico, pavimento con piastrelle in ceramica e pavimento beige

HGTV Smart Home 2013 by Glenn Layton Homes, Jacksonville Beach, Florida.
Foto di un ampio angolo bar tropicale con lavello sottopiano, ante bianche, top in granito, paraspruzzi bianco, ante con riquadro incassato, parquet chiaro e pavimento marrone
Foto di un ampio angolo bar tropicale con lavello sottopiano, ante bianche, top in granito, paraspruzzi bianco, ante con riquadro incassato, parquet chiaro e pavimento marrone

A wet bar pretty enough to be on display. Photography by Danny Piassick. House design by Charles Isreal.
Esempio di un angolo bar con lavandino classico con parquet scuro, lavello sottopiano, ante con riquadro incassato, ante in legno bruno, paraspruzzi grigio, paraspruzzi con piastrelle a listelli, pavimento marrone e top bianco
Esempio di un angolo bar con lavandino classico con parquet scuro, lavello sottopiano, ante con riquadro incassato, ante in legno bruno, paraspruzzi grigio, paraspruzzi con piastrelle a listelli, pavimento marrone e top bianco

Immagine di un angolo bar chic con ante con riquadro incassato, ante bianche, paraspruzzi bianco, paraspruzzi in lastra di pietra, parquet scuro, pavimento marrone e top bianco

Esempio di un grande angolo bar con lavandino classico con lavello sottopiano, ante con riquadro incassato, ante in legno bruno, paraspruzzi nero, pavimento con piastrelle in ceramica, pavimento marrone, top in marmo, top grigio e paraspruzzi in legno

Ispirazione per un angolo bar con lavandino moderno di medie dimensioni con lavello sottopiano, ante con riquadro incassato, ante in legno scuro, top in quarzo composito, paraspruzzi nero, paraspruzzi in gres porcellanato, pavimento in gres porcellanato, pavimento grigio e top grigio

Foto di un piccolo angolo bar senza lavandino chic con ante con riquadro incassato, ante blu, top in quarzo composito, paraspruzzi bianco, paraspruzzi con piastrelle a mosaico, pavimento in vinile, pavimento grigio e top bianco

Our clients were living in a Northwood Hills home in Dallas that was built in 1968. Some updates had been done but none really to the main living areas in the front of the house. They love to entertain and do so frequently but the layout of their house wasn’t very functional. There was a galley kitchen, which was mostly shut off to the rest of the home. They were not using the formal living and dining room in front of your house, so they wanted to see how this space could be better utilized. They wanted to create a more open and updated kitchen space that fits their lifestyle. One idea was to turn part of this space into an office, utilizing the bay window with the view out of the front of the house. Storage was also a necessity, as they entertain often and need space for storing those items they use for entertaining. They would also like to incorporate a wet bar somewhere!
We demoed the brick and paneling from all of the existing walls and put up drywall. The openings on either side of the fireplace and through the entryway were widened and the kitchen was completely opened up. The fireplace surround is changed to a modern Emser Esplanade Trail tile, versus the chunky rock it was previously. The ceiling was raised and leveled out and the beams were removed throughout the entire area. Beautiful Olympus quartzite countertops were installed throughout the kitchen and butler’s pantry with white Chandler cabinets and Grace 4”x12” Bianco tile backsplash. A large two level island with bar seating for guests was built to create a little separation between the kitchen and dining room. Contrasting black Chandler cabinets were used for the island, as well as for the bar area, all with the same 6” Emtek Alexander pulls. A Blanco low divide metallic gray kitchen sink was placed in the center of the island with a Kohler Bellera kitchen faucet in vibrant stainless. To finish off the look three Iconic Classic Globe Small Pendants in Antiqued Nickel pendant lights were hung above the island. Black Supreme granite countertops with a cool leathered finish were installed in the wet bar, The backsplash is Choice Fawn gloss 4x12” tile, which created a little different look than in the kitchen. A hammered copper Hayden square sink was installed in the bar, giving it that cool bar feel with the black Chandler cabinets. Off the kitchen was a laundry room and powder bath that were also updated. They wanted to have a little fun with these spaces, so the clients chose a geometric black and white Bella Mori 9x9” porcelain tile. Coordinating black and white polka dot wallpaper was installed in the laundry room and a fun floral black and white wallpaper in the powder bath. A dark bronze Metal Mirror with a shelf was installed above the porcelain pedestal sink with simple floating black shelves for storage.
Their butlers pantry, the added storage space, and the overall functionality has made entertaining so much easier and keeps unwanted things out of sight, whether the guests are sitting at the island or at the wet bar! The clients absolutely love their new space and the way in which has transformed their lives and really love entertaining even more now!

Ispirazione per un grande bancone bar stile rurale con ante con riquadro incassato, ante bianche, top in quarzo composito, paraspruzzi rosso, paraspruzzi in mattoni, pavimento in legno massello medio, pavimento marrone e top marrone

Immagine di un bancone bar costiero di medie dimensioni con ante con riquadro incassato, ante bianche, paraspruzzi multicolore, paraspruzzi con piastrelle a listelli, parquet scuro e pavimento marrone

Idee per un angolo bar con lavandino chic di medie dimensioni con ante grigie, pavimento in legno massello medio, lavello sottopiano, ante con riquadro incassato, top in granito, paraspruzzi multicolore e paraspruzzi con piastrelle a mosaico
4.369 Foto di angoli bar con ante con riquadro incassato
6