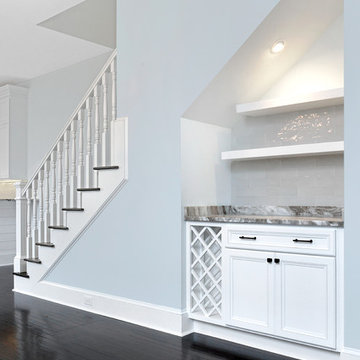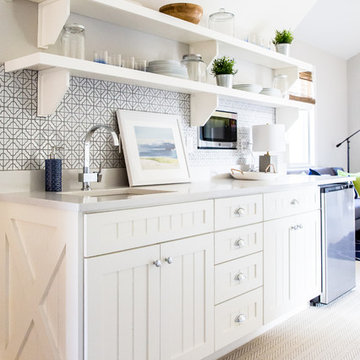368 Foto di angoli bar con ante con riquadro incassato e paraspruzzi con piastrelle in ceramica
Filtra anche per:
Budget
Ordina per:Popolari oggi
1 - 20 di 368 foto

Photo Credit: Studio Three Beau
Ispirazione per un piccolo angolo bar con lavandino contemporaneo con lavello sottopiano, ante con riquadro incassato, ante nere, top in quarzo composito, paraspruzzi nero, paraspruzzi con piastrelle in ceramica, pavimento in gres porcellanato, pavimento marrone e top bianco
Ispirazione per un piccolo angolo bar con lavandino contemporaneo con lavello sottopiano, ante con riquadro incassato, ante nere, top in quarzo composito, paraspruzzi nero, paraspruzzi con piastrelle in ceramica, pavimento in gres porcellanato, pavimento marrone e top bianco

The refrigerator and pantry were relocated making way for a beverage bar complete with refrigeration and a bar sink. Located out of the way of the kitchen work triangle, this dedicated space supports everything from morning coffee to cocktail prep for the adjoining dining room.

Foto di un angolo bar con lavandino tradizionale di medie dimensioni con lavello sottopiano, ante con riquadro incassato, ante blu, top in quarzite, paraspruzzi bianco, paraspruzzi con piastrelle in ceramica, pavimento in legno massello medio, pavimento marrone e top bianco

Details make the wine bar perfect: storage for all sorts of beverages, glass front display cabinets, and great lighting.
Photography: A&J Photography, Inc.

A contemporary home bar with lounge area, Photography by Susie Brenner
Idee per un angolo bar nordico di medie dimensioni con nessun lavello, ante con riquadro incassato, ante bianche, top in superficie solida, paraspruzzi grigio, paraspruzzi con piastrelle in ceramica, parquet chiaro, pavimento marrone e top grigio
Idee per un angolo bar nordico di medie dimensioni con nessun lavello, ante con riquadro incassato, ante bianche, top in superficie solida, paraspruzzi grigio, paraspruzzi con piastrelle in ceramica, parquet chiaro, pavimento marrone e top grigio

Foto di un angolo bar con lavandino tradizionale con lavello sottopiano, ante con riquadro incassato, ante in legno bruno, top in granito, paraspruzzi marrone, paraspruzzi con piastrelle in ceramica, parquet chiaro e top marrone

Idee per un grande bancone bar con lavello sottopiano, ante con riquadro incassato, ante in legno chiaro, top in granito, paraspruzzi nero, paraspruzzi con piastrelle in ceramica, parquet chiaro, pavimento marrone e top nero

Inspired by the iconic American farmhouse, this transitional home blends a modern sense of space and living with traditional form and materials. Details are streamlined and modernized, while the overall form echoes American nastolgia. Past the expansive and welcoming front patio, one enters through the element of glass tying together the two main brick masses.
The airiness of the entry glass wall is carried throughout the home with vaulted ceilings, generous views to the outside and an open tread stair with a metal rail system. The modern openness is balanced by the traditional warmth of interior details, including fireplaces, wood ceiling beams and transitional light fixtures, and the restrained proportion of windows.
The home takes advantage of the Colorado sun by maximizing the southern light into the family spaces and Master Bedroom, orienting the Kitchen, Great Room and informal dining around the outdoor living space through views and multi-slide doors, the formal Dining Room spills out to the front patio through a wall of French doors, and the 2nd floor is dominated by a glass wall to the front and a balcony to the rear.
As a home for the modern family, it seeks to balance expansive gathering spaces throughout all three levels, both indoors and out, while also providing quiet respites such as the 5-piece Master Suite flooded with southern light, the 2nd floor Reading Nook overlooking the street, nestled between the Master and secondary bedrooms, and the Home Office projecting out into the private rear yard. This home promises to flex with the family looking to entertain or stay in for a quiet evening.

Foto di un angolo bar con lavandino chic di medie dimensioni con lavello sottopiano, ante bianche, top in quarzo composito, paraspruzzi nero, paraspruzzi con piastrelle in ceramica, parquet scuro, top nero, ante con riquadro incassato e pavimento marrone

David Frechette
Esempio di un bancone bar tradizionale con lavello sottopiano, ante con riquadro incassato, ante in legno bruno, top in quarzo composito, paraspruzzi grigio, paraspruzzi con piastrelle in ceramica, pavimento in vinile, pavimento marrone e top bianco
Esempio di un bancone bar tradizionale con lavello sottopiano, ante con riquadro incassato, ante in legno bruno, top in quarzo composito, paraspruzzi grigio, paraspruzzi con piastrelle in ceramica, pavimento in vinile, pavimento marrone e top bianco

This storm grey kitchen on Cape Cod was designed by Gail of White Wood Kitchens. The cabinets are all plywood with soft close hinges made by UltraCraft Cabinetry. The doors are a Lauderdale style constructed from Red Birch with a Storm Grey stained finish. The island countertop is a Fantasy Brown granite while the perimeter of the kitchen is an Absolute Black Leathered. The wet bar has a Thunder Grey Silestone countertop. The island features shelves for cookbooks and there are many unique storage features in the kitchen and the wet bar to optimize the space and functionality of the kitchen. Builder: Barnes Custom Builders

Foto di un grande angolo bar con lavandino tradizionale con lavello sottopiano, ante con riquadro incassato, ante in legno scuro, top in quarzo composito, paraspruzzi bianco, paraspruzzi con piastrelle in ceramica, parquet chiaro, pavimento beige e top bianco

William Quarles Photography
Immagine di un piccolo angolo bar tradizionale con nessun lavello, ante con riquadro incassato, ante bianche, top in granito, paraspruzzi grigio, paraspruzzi con piastrelle in ceramica, parquet scuro e pavimento marrone
Immagine di un piccolo angolo bar tradizionale con nessun lavello, ante con riquadro incassato, ante bianche, top in granito, paraspruzzi grigio, paraspruzzi con piastrelle in ceramica, parquet scuro e pavimento marrone

Esempio di un angolo bar con lavandino country di medie dimensioni con lavello sottopiano, ante bianche, top in quarzo composito, paraspruzzi multicolore, paraspruzzi con piastrelle in ceramica, moquette e ante con riquadro incassato

This creative walkway is made usable right off the kitchen where extra storage, wine cooler and bar space are the highlights. Library ladder helps makes those various bar items more accessible.

A nod to the custom black hood in the kitchen, the dark Blackstone finish on the wet bar cabinets in Grabill's Harrison door style is a showstopper. The glass door uppers sparkle against the black tile backsplash and gray quartz countertop.

Photography by John Lichtwarft
Foto di un grande angolo bar con lavandino mediterraneo con lavello sottopiano, ante con riquadro incassato, ante in legno bruno, top in quarzo composito, paraspruzzi beige, paraspruzzi con piastrelle in ceramica, pavimento in cemento, pavimento multicolore e top beige
Foto di un grande angolo bar con lavandino mediterraneo con lavello sottopiano, ante con riquadro incassato, ante in legno bruno, top in quarzo composito, paraspruzzi beige, paraspruzzi con piastrelle in ceramica, pavimento in cemento, pavimento multicolore e top beige

Tin ceilings, copper sink with copper accent blacksplash, built-in dart board with barn doors!
Foto di un grande angolo bar con lavandino tradizionale con lavello sottopiano, ante con riquadro incassato, ante in legno bruno, top in granito, paraspruzzi multicolore, paraspruzzi con piastrelle in ceramica, pavimento in vinile, pavimento marrone e top beige
Foto di un grande angolo bar con lavandino tradizionale con lavello sottopiano, ante con riquadro incassato, ante in legno bruno, top in granito, paraspruzzi multicolore, paraspruzzi con piastrelle in ceramica, pavimento in vinile, pavimento marrone e top beige

Modern contemporary condo designed by John Fecke in Guilford, Connecticut
To get more detailed information copy and paste this link into your browser. https://thekitchencompany.com/blog/featured-kitchen-chic-modern-kitchen,
Photographer, Dennis Carbo

Transitional space that is clean and open, yet cozy and comfortable
Foto di un grande angolo bar classico con lavello sottopiano, ante con riquadro incassato, ante bianche, top in marmo, paraspruzzi bianco, paraspruzzi con piastrelle in ceramica, pavimento in legno massello medio, pavimento marrone e top bianco
Foto di un grande angolo bar classico con lavello sottopiano, ante con riquadro incassato, ante bianche, top in marmo, paraspruzzi bianco, paraspruzzi con piastrelle in ceramica, pavimento in legno massello medio, pavimento marrone e top bianco
368 Foto di angoli bar con ante con riquadro incassato e paraspruzzi con piastrelle in ceramica
1