380 Foto di angoli bar con ante con riquadro incassato e paraspruzzi a specchio
Filtra anche per:
Budget
Ordina per:Popolari oggi
1 - 20 di 380 foto
1 di 3

Love the high-gloss black lacquered finish we painted on these cabinets in this glamorous home bar.
Immagine di un grande angolo bar classico con lavello sottopiano, ante con riquadro incassato, ante nere, top in marmo, paraspruzzi a specchio, pavimento in legno massello medio, pavimento marrone e top bianco
Immagine di un grande angolo bar classico con lavello sottopiano, ante con riquadro incassato, ante nere, top in marmo, paraspruzzi a specchio, pavimento in legno massello medio, pavimento marrone e top bianco

Ispirazione per un angolo bar design con ante con riquadro incassato, top in quarzite, pavimento in legno massello medio, top multicolore, ante in legno scuro e paraspruzzi a specchio

Aaron Leitz Photography
Ispirazione per un piccolo angolo bar con lavandino chic con pavimento in legno massello medio, lavello sottopiano, ante con riquadro incassato, ante grigie, paraspruzzi a specchio, pavimento marrone e top bianco
Ispirazione per un piccolo angolo bar con lavandino chic con pavimento in legno massello medio, lavello sottopiano, ante con riquadro incassato, ante grigie, paraspruzzi a specchio, pavimento marrone e top bianco

Ispirazione per un angolo bar con lavandino tradizionale di medie dimensioni con lavello sottopiano, ante con riquadro incassato, ante in legno chiaro, paraspruzzi a specchio, pavimento in legno massello medio, pavimento marrone e top grigio

Nor-Son Custom Builders
Alyssa Lee Photography
Immagine di un ampio angolo bar con lavandino chic con lavello sottopiano, ante con riquadro incassato, ante in legno bruno, top in quarzite, paraspruzzi a specchio, pavimento in legno massello medio, pavimento marrone e top bianco
Immagine di un ampio angolo bar con lavandino chic con lavello sottopiano, ante con riquadro incassato, ante in legno bruno, top in quarzite, paraspruzzi a specchio, pavimento in legno massello medio, pavimento marrone e top bianco
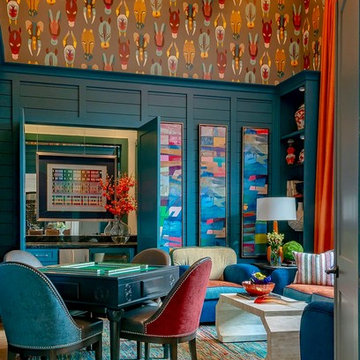
Mahjong Game Room with Wet Bar
Esempio di un bancone bar classico di medie dimensioni con paraspruzzi a specchio, ante con riquadro incassato e ante blu
Esempio di un bancone bar classico di medie dimensioni con paraspruzzi a specchio, ante con riquadro incassato e ante blu
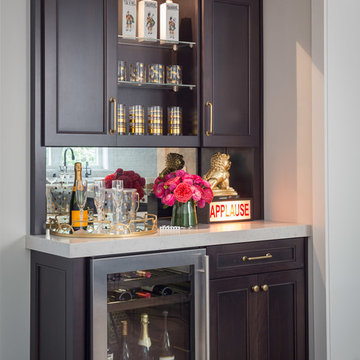
Immagine di un angolo bar con lavandino chic di medie dimensioni con ante in legno bruno, paraspruzzi a specchio, parquet scuro, top in marmo, paraspruzzi multicolore, pavimento marrone e ante con riquadro incassato

Detailed iron doors create a grand entrance into this wet bar. Mirrored backsplash adds dimension to the space and helps the backlit yellow acrylic make the bar the focal point.
Design: Wesley-Wayne Interiors
Photo: Dan Piassick

Architect: DeNovo Architects, Interior Design: Sandi Guilfoil of HomeStyle Interiors, Landscape Design: Yardscapes, Photography by James Kruger, LandMark Photography

Custom buffet cabinet in the dining room can be opened up to reveal a wet bar with a gorgeous granite top, glass shelving and copper sink.. Home design by Phil Jenkins, AIA, Martin Bros. Contracting, Inc.; general contracting by Martin Bros. Contracting, Inc.; interior design by Stacey Hamilton; photos by Dave Hubler Photography.
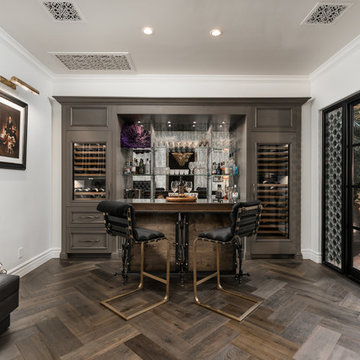
This French Country home bar features built-in bar shelving with two large wine refrigerators and a mirrored back bar shelf. A bar table for two sits in front of the built-ins for a place to sit and relax.

This cozy lake cottage skillfully incorporates a number of features that would normally be restricted to a larger home design. A glance of the exterior reveals a simple story and a half gable running the length of the home, enveloping the majority of the interior spaces. To the rear, a pair of gables with copper roofing flanks a covered dining area and screened porch. Inside, a linear foyer reveals a generous staircase with cascading landing.
Further back, a centrally placed kitchen is connected to all of the other main level entertaining spaces through expansive cased openings. A private study serves as the perfect buffer between the homes master suite and living room. Despite its small footprint, the master suite manages to incorporate several closets, built-ins, and adjacent master bath complete with a soaker tub flanked by separate enclosures for a shower and water closet.
Upstairs, a generous double vanity bathroom is shared by a bunkroom, exercise space, and private bedroom. The bunkroom is configured to provide sleeping accommodations for up to 4 people. The rear-facing exercise has great views of the lake through a set of windows that overlook the copper roof of the screened porch below.
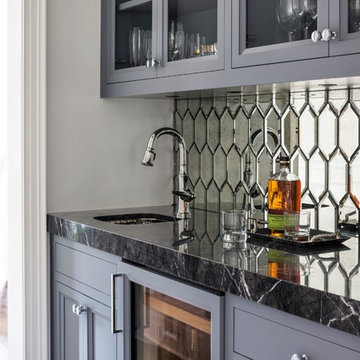
Esempio di un angolo bar con lavandino classico con lavello sottopiano, ante con riquadro incassato, ante grigie, paraspruzzi a specchio, parquet scuro, pavimento marrone e top nero

Christopher Stark Photography
Dura Supreme custom painted cabinetry, white , custom SW blue island,
Furniture and accessories: Susan Love, Interior Stylist
Photographer www.christopherstark.com

Traditional beachfront living with luxury home automation bar and wine room.
Immagine di un ampio angolo bar con lavandino chic con ante in legno scuro, top in marmo, pavimento in legno massello medio, pavimento marrone, lavello sottopiano, ante con riquadro incassato, paraspruzzi a specchio e top beige
Immagine di un ampio angolo bar con lavandino chic con ante in legno scuro, top in marmo, pavimento in legno massello medio, pavimento marrone, lavello sottopiano, ante con riquadro incassato, paraspruzzi a specchio e top beige
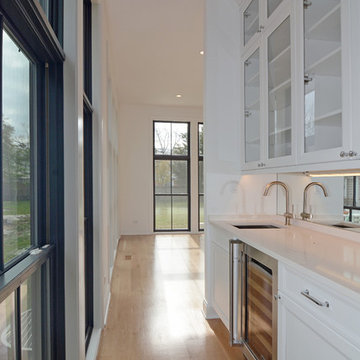
Idee per un piccolo angolo bar con lavandino chic con lavello sottopiano, ante con riquadro incassato, ante bianche, top in quarzite, paraspruzzi a specchio e parquet chiaro

Photography by Jorge Alvarez.
Esempio di un bancone bar tradizionale di medie dimensioni con parquet scuro, ante con riquadro incassato, ante in legno bruno, top in legno, paraspruzzi grigio, paraspruzzi a specchio, pavimento marrone e top marrone
Esempio di un bancone bar tradizionale di medie dimensioni con parquet scuro, ante con riquadro incassato, ante in legno bruno, top in legno, paraspruzzi grigio, paraspruzzi a specchio, pavimento marrone e top marrone
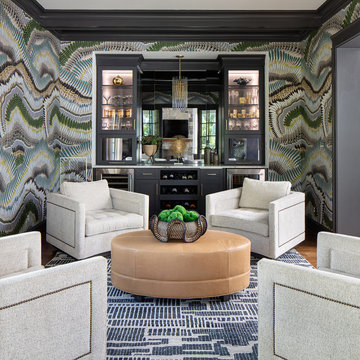
This is one of the prime adult hang out rooms in the house with the cozy swivel chairs and bold wallpaper. We designed the bar area with custom cabinetry in the Sherwin Williams Iron Ore color. Iron Ore is also carried onto the trim and ceiling beams.
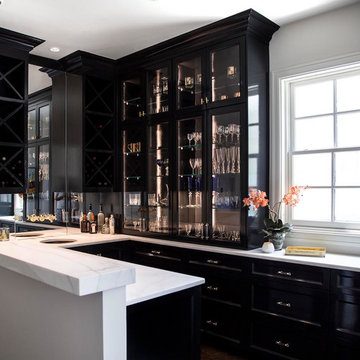
Gloss lacquered cabinets painted in Sherwin Williams' "Inkwell".
Esempio di un grande angolo bar chic con lavello sottopiano, ante con riquadro incassato, ante nere, top in marmo, paraspruzzi a specchio e parquet scuro
Esempio di un grande angolo bar chic con lavello sottopiano, ante con riquadro incassato, ante nere, top in marmo, paraspruzzi a specchio e parquet scuro

This renovation and addition project, located in Bloomfield Hills, was completed in 2016. A master suite, located on the second floor and overlooking the backyard, was created that featured a his and hers bathroom, staging rooms, separate walk-in-closets, and a vaulted skylight in the hallways. The kitchen was stripped down and opened up to allow for gathering and prep work. Fully-custom cabinetry and a statement range help this room feel one-of-a-kind. To allow for family activities, an indoor gymnasium was created that can be used for basketball, soccer, and indoor hockey. An outdoor oasis was also designed that features an in-ground pool, outdoor trellis, BBQ area, see-through fireplace, and pool house. Unique colonial traits were accentuated in the design by the addition of an exterior colonnade, brick patterning, and trim work. The renovation and addition had to match the unique character of the existing house, so great care was taken to match every detail to ensure a seamless transition from old to new.
380 Foto di angoli bar con ante con riquadro incassato e paraspruzzi a specchio
1