5.472 Foto di angoli bar con ante con finitura invecchiata e ante in legno scuro
Filtra anche per:
Budget
Ordina per:Popolari oggi
61 - 80 di 5.472 foto
1 di 3
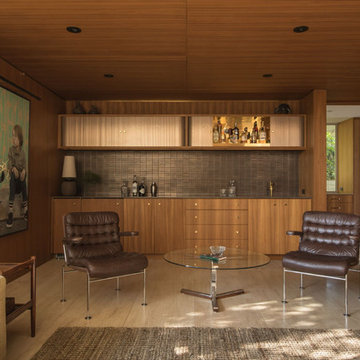
photography: francis dreis
Ispirazione per un angolo bar con lavandino moderno con ante lisce, ante in legno scuro, paraspruzzi marrone, paraspruzzi con piastrelle di metallo, pavimento beige e top marrone
Ispirazione per un angolo bar con lavandino moderno con ante lisce, ante in legno scuro, paraspruzzi marrone, paraspruzzi con piastrelle di metallo, pavimento beige e top marrone

David Marlow Photography
Esempio di un grande angolo bar con lavandino rustico con lavello sottopiano, ante lisce, paraspruzzi grigio, paraspruzzi con piastrelle di metallo, pavimento in legno massello medio, ante in legno scuro, pavimento marrone, top grigio e top in vetro
Esempio di un grande angolo bar con lavandino rustico con lavello sottopiano, ante lisce, paraspruzzi grigio, paraspruzzi con piastrelle di metallo, pavimento in legno massello medio, ante in legno scuro, pavimento marrone, top grigio e top in vetro

Ispirazione per un piccolo angolo bar con lavandino tradizionale con lavello sottopiano, ante di vetro, ante in legno scuro, top in quarzo composito, paraspruzzi bianco, paraspruzzi con piastrelle in pietra, pavimento in legno massello medio, pavimento marrone e top bianco

Ispirazione per un piccolo angolo bar con lavandino stile rurale con lavello da incasso, ante in stile shaker, ante in legno scuro, paraspruzzi marrone, paraspruzzi in legno e pavimento marrone

Man Cave Basement Bar
photo by Tod Connell Photography
Esempio di un piccolo bancone bar design con lavello sottopiano, ante con bugna sagomata, ante in legno scuro, top in granito, paraspruzzi beige, paraspruzzi con piastrelle in pietra, pavimento in laminato e pavimento beige
Esempio di un piccolo bancone bar design con lavello sottopiano, ante con bugna sagomata, ante in legno scuro, top in granito, paraspruzzi beige, paraspruzzi con piastrelle in pietra, pavimento in laminato e pavimento beige

Esempio di un grande angolo bar con lavandino design con lavello sottopiano, ante lisce, ante in legno scuro, top in quarzo composito, paraspruzzi bianco, paraspruzzi in gres porcellanato e parquet scuro

Foto di un grande bancone bar tradizionale con top in superficie solida, nessun'anta, ante in legno scuro, paraspruzzi grigio e paraspruzzi con piastrelle in pietra

Sunken wet bar with swivel chair seating, lighted liquor display. Custom mahogany cabinets in mitered square pattern with bronze medallions. Glass and granite countertop.
Interior Design by Susan Hersker and Elaine Ryckman,
Photo: Mark Boisclair,
Contractor- Manship Builders,
Architect - Bing Hu
Project designed by Susie Hersker’s Scottsdale interior design firm Design Directives. Design Directives is active in Phoenix, Paradise Valley, Cave Creek, Carefree, Sedona, and beyond.
For more about Design Directives, click here: https://susanherskerasid.com/
To learn more about this project, click here: https://susanherskerasid.com/desert-contemporary/

This three-story vacation home for a family of ski enthusiasts features 5 bedrooms and a six-bed bunk room, 5 1/2 bathrooms, kitchen, dining room, great room, 2 wet bars, great room, exercise room, basement game room, office, mud room, ski work room, decks, stone patio with sunken hot tub, garage, and elevator.
The home sits into an extremely steep, half-acre lot that shares a property line with a ski resort and allows for ski-in, ski-out access to the mountain’s 61 trails. This unique location and challenging terrain informed the home’s siting, footprint, program, design, interior design, finishes, and custom made furniture.
Credit: Samyn-D'Elia Architects
Project designed by Franconia interior designer Randy Trainor. She also serves the New Hampshire Ski Country, Lake Regions and Coast, including Lincoln, North Conway, and Bartlett.
For more about Randy Trainor, click here: https://crtinteriors.com/
To learn more about this project, click here: https://crtinteriors.com/ski-country-chic/
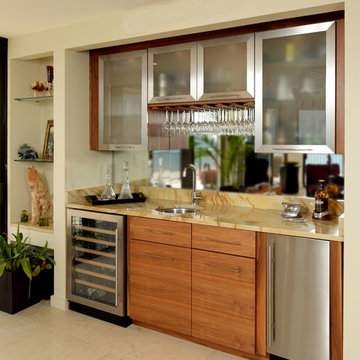
Custom walnut cabinets with stainless accents and Golden Macuba granite countertop, wine cooler and ice maker complete this entertainment area. The mirrored backsplash reflects the living area and the ocean view beyond.
Rob Downey Photography
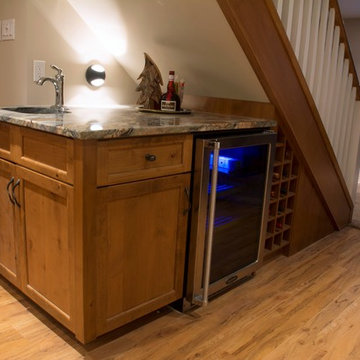
Foto di un piccolo angolo bar con lavandino chic con lavello sottopiano, ante con riquadro incassato, ante in legno scuro, pavimento in legno massello medio e pavimento marrone
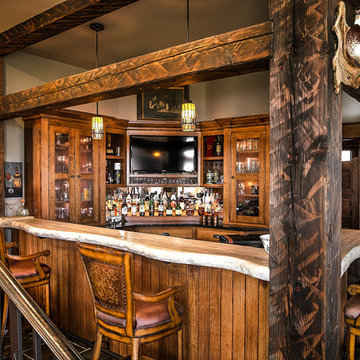
Immagine di un angolo bar con lavandino american style di medie dimensioni con top in pietra calcarea, ante di vetro, ante in legno scuro, paraspruzzi a specchio e pavimento in gres porcellanato
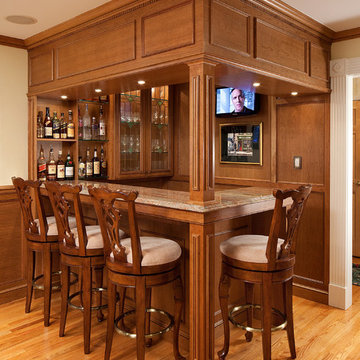
Ispirazione per un angolo bar con lavandino tradizionale di medie dimensioni con ante di vetro, ante in legno scuro, top in granito, pavimento in legno massello medio e paraspruzzi marrone
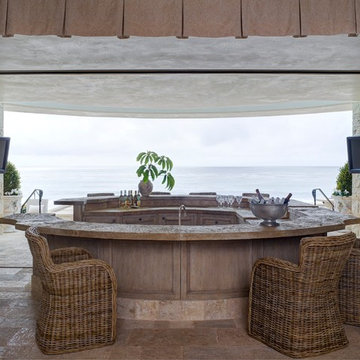
Richard Powers
Idee per un bancone bar mediterraneo con ante con riquadro incassato e ante in legno scuro
Idee per un bancone bar mediterraneo con ante con riquadro incassato e ante in legno scuro

RB Hill
Immagine di un angolo bar con lavandino contemporaneo di medie dimensioni con ante con bugna sagomata, ante in legno scuro, lavello sottopiano, top in granito, paraspruzzi beige, paraspruzzi con piastrelle a listelli, pavimento in travertino e pavimento marrone
Immagine di un angolo bar con lavandino contemporaneo di medie dimensioni con ante con bugna sagomata, ante in legno scuro, lavello sottopiano, top in granito, paraspruzzi beige, paraspruzzi con piastrelle a listelli, pavimento in travertino e pavimento marrone
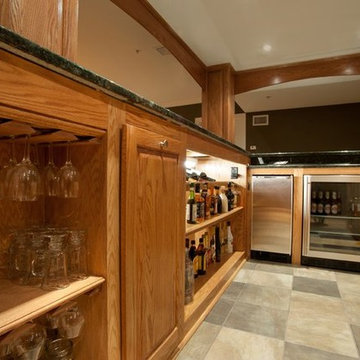
Foto di un grande bancone bar tradizionale con lavello sottopiano, ante con bugna sagomata, ante in legno scuro, top in granito, pavimento in gres porcellanato, pavimento grigio e top nero

Contemporary desert home with natural materials. Wood, stone and copper elements throughout the house. Floors are vein-cut travertine, walls are stacked stone or drywall with hand-painted faux finish.
Project designed by Susie Hersker’s Scottsdale interior design firm Design Directives. Design Directives is active in Phoenix, Paradise Valley, Cave Creek, Carefree, Sedona, and beyond.
For more about Design Directives, click here: https://susanherskerasid.com/

Ispirazione per un grande angolo bar con lavandino minimalista con lavello sottopiano, ante lisce, ante in legno scuro, top in quarzite, paraspruzzi bianco, paraspruzzi con piastrelle in ceramica, parquet chiaro, pavimento marrone e top bianco

A close friend of one of our owners asked for some help, inspiration, and advice in developing an area in the mezzanine level of their commercial office/shop so that they could entertain friends, family, and guests. They wanted a bar area, a poker area, and seating area in a large open lounge space. So although this was not a full-fledged Four Elements project, it involved a Four Elements owner's design ideas and handiwork, a few Four Elements sub-trades, and a lot of personal time to help bring it to fruition. You will recognize similar design themes as used in the Four Elements office like barn-board features, live edge wood counter-tops, and specialty LED lighting seen in many of our projects. And check out the custom poker table and beautiful rope/beam light fixture constructed by our very own Peter Russell. What a beautiful and cozy space!
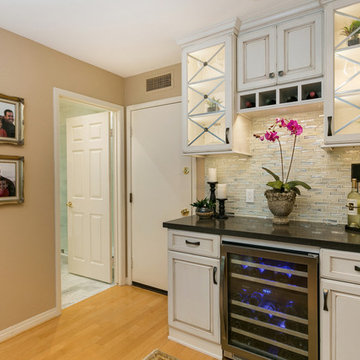
The old wine bar took up to much space and was out dated. A new refreshed look with a bit of bling helps to add a focal point to the room. The wine bar and powder room are adjacent to one another so creating a cohesive, elegant look was needed. The wine bar cabinets are glazed, distressed and antiqued to create an old world feel. This is balanced with iridescent tile so the look doesn't feel to rustic. The powder room is marble using different sizes for interest, and accented with a feature wall of marble mosaic. A mirrored tile is used in the shower to complete the elegant look.
5.472 Foto di angoli bar con ante con finitura invecchiata e ante in legno scuro
4