946 Foto di angoli bar con ante con bugna sagomata e pavimento in legno massello medio
Filtra anche per:
Budget
Ordina per:Popolari oggi
41 - 60 di 946 foto
1 di 3
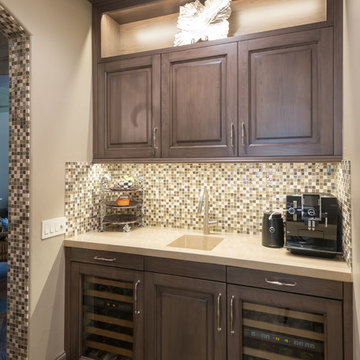
This room, off of the kitchen, houses chilled wines as well as equipment and accessories for making a perfect cup of coffee. This room is a great place to start and end the day.
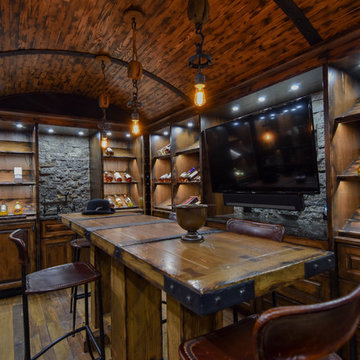
Immagine di un grande bancone bar stile rurale con ante con bugna sagomata, ante in legno bruno, top in legno, paraspruzzi marrone, paraspruzzi in legno, pavimento in legno massello medio, pavimento marrone e top marrone
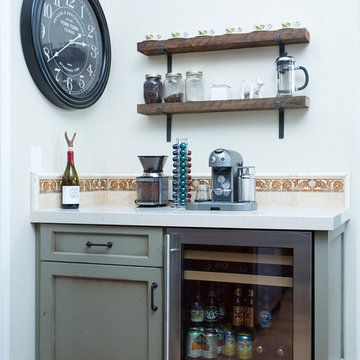
Jan Kepler Designer,
Plato Woodwork Custom Cabinetry,
Contractor: Frank Cullen,
Photography:: Elliott Johnson
Foto di un grande angolo bar country con lavello sottopiano, ante con bugna sagomata, ante in legno bruno, top in quarzo composito, paraspruzzi beige, paraspruzzi con piastrelle in pietra e pavimento in legno massello medio
Foto di un grande angolo bar country con lavello sottopiano, ante con bugna sagomata, ante in legno bruno, top in quarzo composito, paraspruzzi beige, paraspruzzi con piastrelle in pietra e pavimento in legno massello medio
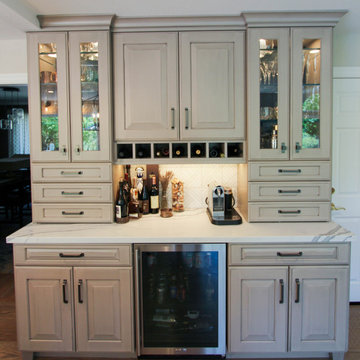
Transitional Dry Bar with cabinets by Dura Supreme. Paintable Wood with Cashmere paint plus Shadow Glaze. Detail, detail, detail!! Bun feet, decorative backplash tile, glass doors with LED Lighting. Backplash is from Marble Systems, Ponte Stone Mosaic in Snow White. Showoff beautiful glassware with glass shelving. Contrasting cabinetry hardware from top knobs create a beautiful pallet of color tones that work so well together. Quartz Countertops by Vadara - Statuary Venato - creates a beautiful marble look without the maintenance.
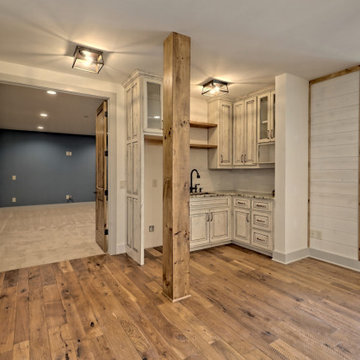
This large custom Farmhouse style home features Hardie board & batten siding, cultured stone, arched, double front door, custom cabinetry, and stained accents throughout.

Taking good care of this home and taking time to customize it to their family, the owners have completed four remodel projects with Castle.
The 2nd floor addition was completed in 2006, which expanded the home in back, where there was previously only a 1st floor porch. Now, after this remodel, the sunroom is open to the rest of the home and can be used in all four seasons.
On the 2nd floor, the home’s footprint greatly expanded from a tight attic space into 4 bedrooms and 1 bathroom.
The kitchen remodel, which took place in 2013, reworked the floorplan in small, but dramatic ways.
The doorway between the kitchen and front entry was widened and moved to allow for better flow, more countertop space, and a continuous wall for appliances to be more accessible. A more functional kitchen now offers ample workspace and cabinet storage, along with a built-in breakfast nook countertop.
All new stainless steel LG and Bosch appliances were ordered from Warners’ Stellian.
Another remodel in 2016 converted a closet into a wet bar allows for better hosting in the dining room.
In 2018, after this family had already added a 2nd story addition, remodeled their kitchen, and converted the dining room closet into a wet bar, they decided it was time to remodel their basement.
Finishing a portion of the basement to make a living room and giving the home an additional bathroom allows for the family and guests to have more personal space. With every project, solid oak woodwork has been installed, classic countertops and traditional tile selected, and glass knobs used.
Where the finished basement area meets the utility room, Castle designed a barn door, so the cat will never be locked out of its litter box.
The 3/4 bathroom is spacious and bright. The new shower floor features a unique pebble mosaic tile from Ceramic Tileworks. Bathroom sconces from Creative Lighting add a contemporary touch.
Overall, this home is suited not only to the home’s original character; it is also suited to house the owners’ family for a lifetime.
This home will be featured on the 2019 Castle Home Tour, September 28 – 29th. Showcased projects include their kitchen, wet bar, and basement. Not on tour is a second-floor addition including a master suite.
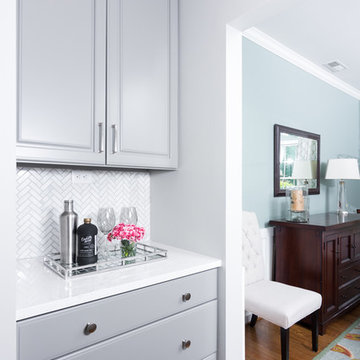
The existing dining area and renovated kitchen are connected through a butler's pantry, giving the homeowner extra storage for barware and entertaining pieces. The cabinets, counters and backsplash were all refreshed to marry the kitchen and dining spaces.
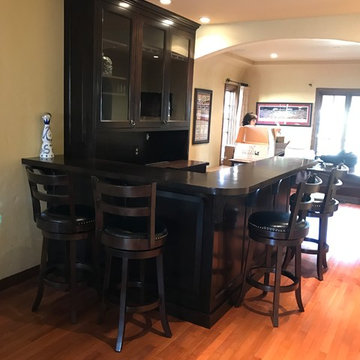
Idee per un grande bancone bar classico con lavello da incasso, ante con bugna sagomata, ante in legno bruno, top in quarzo composito, paraspruzzi marrone, paraspruzzi in legno e pavimento in legno massello medio
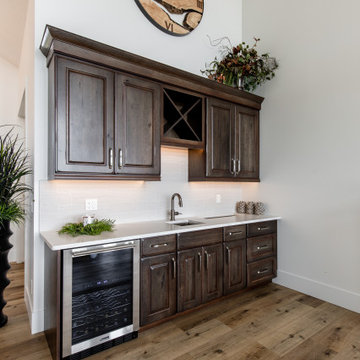
A stunning yet simple home bar to meet all your entertaining needs. Rustic Pecan Cabinets combined with clean white quartz turn this space into a modern farmhouse feel. With one sink, and one beverage sink, you will always have a cold drink on hand.

Foto di un bancone bar chic con nessun lavello, ante con bugna sagomata, ante bianche, paraspruzzi multicolore, paraspruzzi con piastrelle a mosaico, pavimento in legno massello medio, pavimento grigio e top bianco
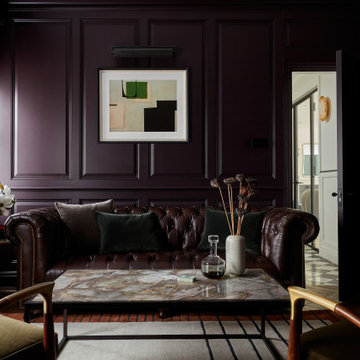
This detached home in West Dulwich was opened up & extended across the back to create a large open plan kitchen diner & seating area for the family to enjoy together. We added oak herringbone parquet to this whisky room, bespoke joinery, a hidden wine fridge & panelling to make it feel cosy & elegant
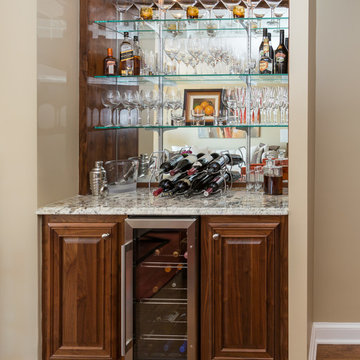
Esempio di un ampio angolo bar con lavandino tradizionale con ante con bugna sagomata, ante in legno bruno, top in granito, paraspruzzi multicolore, paraspruzzi a specchio e pavimento in legno massello medio
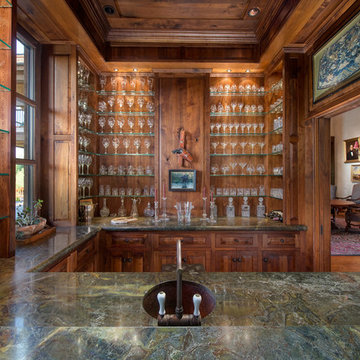
Sargent Schutt Photography
Foto di un angolo bar stile rurale con lavello sottopiano, ante con bugna sagomata, ante in legno scuro, paraspruzzi in legno, pavimento in legno massello medio e pavimento marrone
Foto di un angolo bar stile rurale con lavello sottopiano, ante con bugna sagomata, ante in legno scuro, paraspruzzi in legno, pavimento in legno massello medio e pavimento marrone
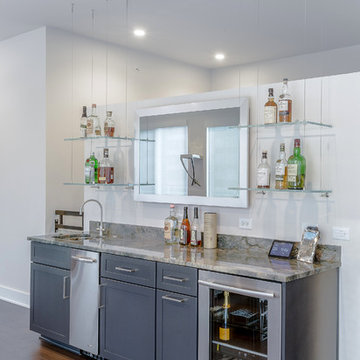
Woodharbor Custom Cabinetry
Ispirazione per un piccolo angolo bar con lavandino design con ante con bugna sagomata, ante grigie, top in granito, lavello sottopiano, pavimento in legno massello medio, pavimento marrone e top multicolore
Ispirazione per un piccolo angolo bar con lavandino design con ante con bugna sagomata, ante grigie, top in granito, lavello sottopiano, pavimento in legno massello medio, pavimento marrone e top multicolore
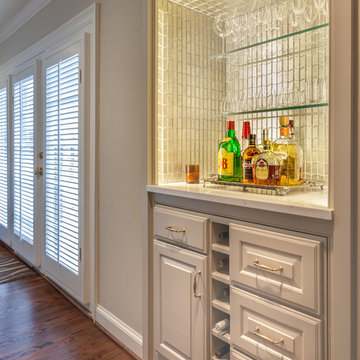
LAIR Architectural + Interior Photography
Immagine di un piccolo angolo bar tradizionale con nessun lavello, ante con bugna sagomata, ante bianche, top in quarzite, paraspruzzi grigio, paraspruzzi con piastrelle di metallo e pavimento in legno massello medio
Immagine di un piccolo angolo bar tradizionale con nessun lavello, ante con bugna sagomata, ante bianche, top in quarzite, paraspruzzi grigio, paraspruzzi con piastrelle di metallo e pavimento in legno massello medio
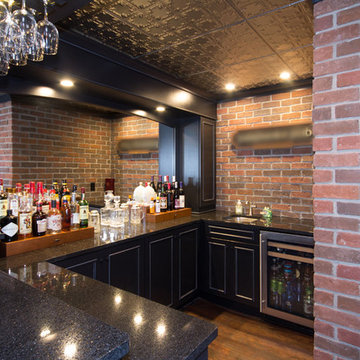
Black Galaxy granite was chosen to keep with the “pub” feel. The brick walls and tin ceiling give you that “old world” pub feeling. Cherry display drawers were custom built to accent the dark cabinetry & tops, providing a great place to display different wine and liquors.
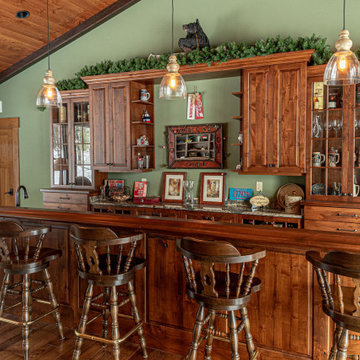
Idee per un angolo bar stile rurale con pavimento in legno massello medio, ante con bugna sagomata, ante in legno scuro, top in legno, pavimento marrone e top marrone
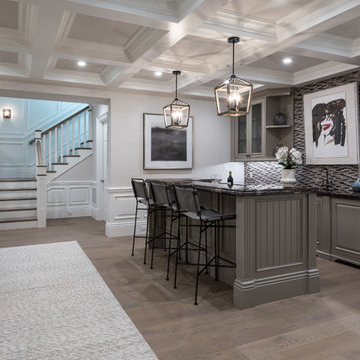
Immagine di un angolo bar chic con ante con bugna sagomata, ante grigie, paraspruzzi grigio, paraspruzzi con piastrelle a mosaico, pavimento in legno massello medio, pavimento marrone e top nero
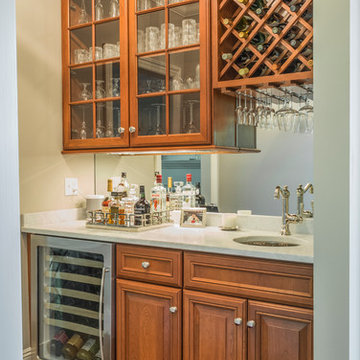
Esempio di un piccolo angolo bar con lavandino chic con lavello sottopiano, ante con bugna sagomata, ante in legno scuro, top in superficie solida, paraspruzzi a specchio e pavimento in legno massello medio
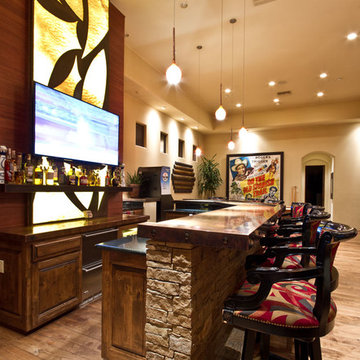
Jack London Photography
Idee per un angolo bar con lavandino classico di medie dimensioni con lavello sottopiano, ante con bugna sagomata, ante in legno scuro, top in rame e pavimento in legno massello medio
Idee per un angolo bar con lavandino classico di medie dimensioni con lavello sottopiano, ante con bugna sagomata, ante in legno scuro, top in rame e pavimento in legno massello medio
946 Foto di angoli bar con ante con bugna sagomata e pavimento in legno massello medio
3