946 Foto di angoli bar con ante con bugna sagomata e pavimento in legno massello medio
Filtra anche per:
Budget
Ordina per:Popolari oggi
21 - 40 di 946 foto
1 di 3
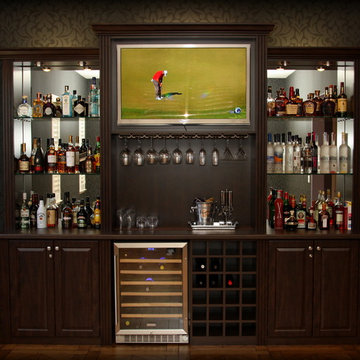
Custom designed refreshment center for billiards room. Materials: Belgian Chocolate Thermally Fused Laminate with Thermofoil fronts and high-pressure laminate countertop. Designed, manufactured and installed by Valet Custom Cabinets - Campbell, CA. Special thanks to homeowners for allowing us to photograph.
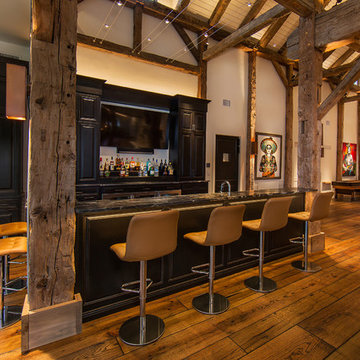
The lighting design in this rustic barn with a modern design was the designed and built by lighting designer Mike Moss. This was not only a dream to shoot because of my love for rustic architecture but also because the lighting design was so well done it was a ease to capture. Photography by Vernon Wentz of Ad Imagery
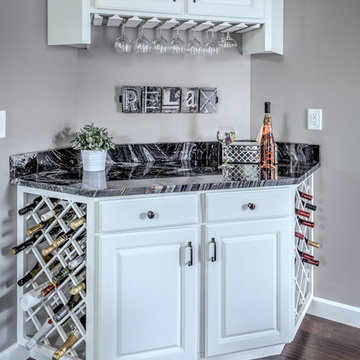
Idee per un angolo bar con lavandino classico di medie dimensioni con nessun lavello, ante con bugna sagomata, ante bianche, top in granito, pavimento in legno massello medio, paraspruzzi nero e paraspruzzi in lastra di pietra

Idee per un angolo bar con lavandino contemporaneo di medie dimensioni con lavello sottopiano, ante con bugna sagomata, ante in legno scuro, top in marmo, paraspruzzi nero, paraspruzzi in lastra di pietra e pavimento in legno massello medio
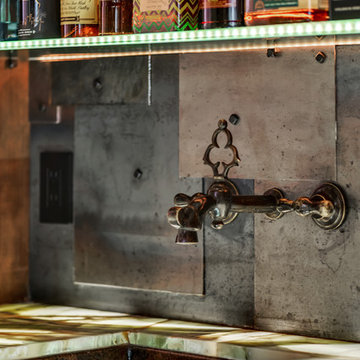
Brad Scott Photography
Foto di un bancone bar rustico di medie dimensioni con lavello sottopiano, ante con bugna sagomata, ante in legno bruno, top in onice, paraspruzzi grigio, paraspruzzi con piastrelle di metallo, pavimento in legno massello medio, pavimento marrone e top verde
Foto di un bancone bar rustico di medie dimensioni con lavello sottopiano, ante con bugna sagomata, ante in legno bruno, top in onice, paraspruzzi grigio, paraspruzzi con piastrelle di metallo, pavimento in legno massello medio, pavimento marrone e top verde
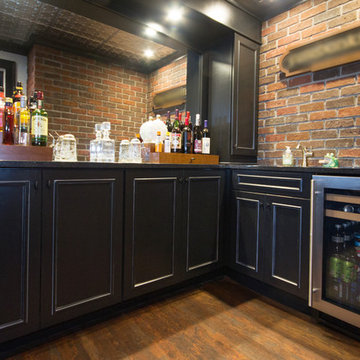
A stainless steel beverage cooler is the perfect complement to the silver glazed cabinetry. The large mirrored wall helps adds a spacious element to the area.

This project is in progress with construction beginning July '22. We are expanding and relocating an existing home bar, adding millwork for the walls, and painting the walls and ceiling in a high gloss emerald green. The furnishings budget is $50,000.

Originally designed by renowned architect Miles Standish, a 1960s addition by Richard Wills of the elite Royal Barry Wills architecture firm - featured in Life Magazine in both 1938 & 1946 for his classic Cape Cod & Colonial home designs - added an early American pub w/ beautiful pine-paneled walls, full bar, fireplace & abundant seating as well as a country living room.
We Feng Shui'ed and refreshed this classic design, providing modern touches, but remaining true to the original architect's vision.
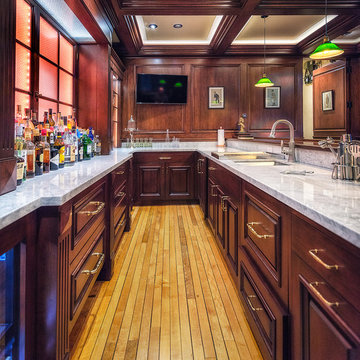
Foto di un grande bancone bar tradizionale con lavello da incasso, ante con bugna sagomata, ante in legno scuro, top in granito, paraspruzzi marrone, paraspruzzi in legno e pavimento in legno massello medio

This project was an especially fun one for me and was the first of many with these amazing clients. The original space did not make sense with the homes style and definitely not with the homeowners personalities. So the goal was to brighten it up, make it into an entertaining kitchen as the main kitchen is in another of the house and make it feel like it was always supposed to be there. The space was slightly expanded giving a little more working space and allowing some room for the gorgeous Walnut bar top by Grothouse Lumber, which if you look closely resembles a shark,t he homeowner is an avid diver so this was fate. We continued with water tones in the wavy glass subway tile backsplash and fusion granite countertops, kept the custom WoodMode cabinet white with a slight distressing for some character and grounded the space a little with some darker elements found in the floating shelving and slate farmhouse sink. We also remodeled a pantry in the same style cabinetry and created a whole different feel by switching up the backsplash to a deeper blue. Being just off the main kitchen and close to outdoor entertaining it also needed to be functional and beautiful, wine storage and an ice maker were added to make entertaining a dream. Along with tons of storage to keep everything in its place. The before and afters are amazing and the new spaces fit perfectly within the home and with the homeowners.
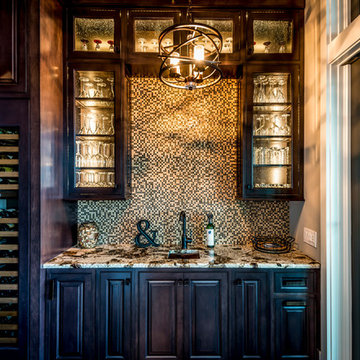
Ah, the wine room...and what a room...for the serious wine connoisseur! Adjacent to the kitchen, we see the same gorgeous Copenhagen granite countertops and contrasting Diamante Midtown Brown glass mosaic tile backsplash. Two wine coolers and glass front lighted cabinets for the wine glasses make this a very special room. Love the light fixture and easy access to the porch...all for better entertaining.
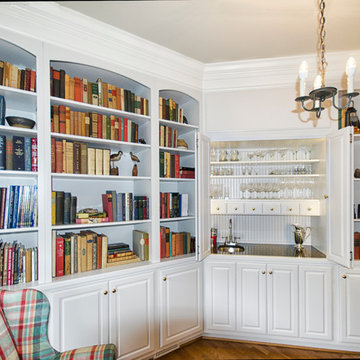
Upon opening the custom bi-fold doors, the bar is now on display for easy access. The built-in bar features three shelves for glassware, six drawers for miscellaneous items, an integrated sink, and a hidden granite counter-top. It also boasts LED dimming light strips.
Photo Credit: Keryn Stokes
Edit Credit: Dan Koczera
Installation: Rick Fifield

Julie Soefer
Esempio di un piccolo angolo bar con lavandino tradizionale con lavello sottopiano, ante con bugna sagomata, ante bianche e pavimento in legno massello medio
Esempio di un piccolo angolo bar con lavandino tradizionale con lavello sottopiano, ante con bugna sagomata, ante bianche e pavimento in legno massello medio
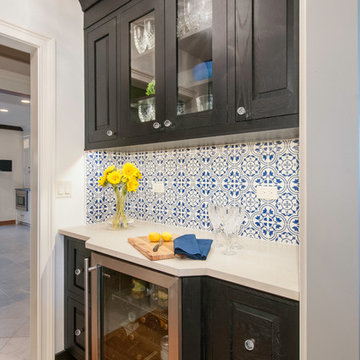
A Galley home bar redesigned in style!
Idee per un piccolo angolo bar con lavandino tradizionale con lavello sottopiano, ante con bugna sagomata, ante nere, top in quarzo composito, paraspruzzi blu, paraspruzzi con piastrelle in ceramica, pavimento in legno massello medio, pavimento marrone e top bianco
Idee per un piccolo angolo bar con lavandino tradizionale con lavello sottopiano, ante con bugna sagomata, ante nere, top in quarzo composito, paraspruzzi blu, paraspruzzi con piastrelle in ceramica, pavimento in legno massello medio, pavimento marrone e top bianco

Immagine di un grande angolo bar con lavandino chic con lavello sottopiano, ante con bugna sagomata, ante nere, top in granito, paraspruzzi nero, paraspruzzi con piastrelle di vetro, pavimento in legno massello medio e pavimento marrone
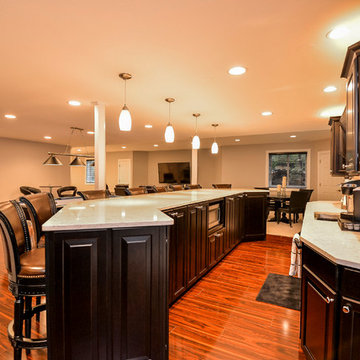
Ispirazione per un angolo bar con lavandino minimalista di medie dimensioni con lavello sottopiano, ante con bugna sagomata, ante nere, pavimento in legno massello medio, pavimento marrone e top bianco

New homeowners wanted to update the kitchen before moving in. KBF replaced all the flooring with a mid-tone plank engineered wood, and designed a gorgeous new kitchen that is truly the centerpiece of the home. The crystal chandelier over the center island is the first thing you notice when you enter the space, but there is so much more to see! The architectural details include corbels on the range hood, cabinet panels and matching hardware on the integrated fridge, crown molding on cabinets of varying heights, creamy granite countertops with hints of gray, black, brown and sparkle, and a glass arabasque tile backsplash to reflect the sparkle from that stunning chandelier.
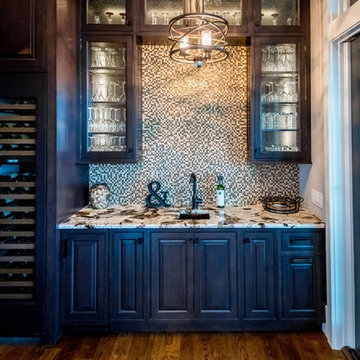
A step back for a better view of this stunning wine room...with Copenhagen granite countertops and contrasting Diamante Midtown Brown glass mosaic tile backsplash, beautiful hardwood floor. What a great feature for entertaining.
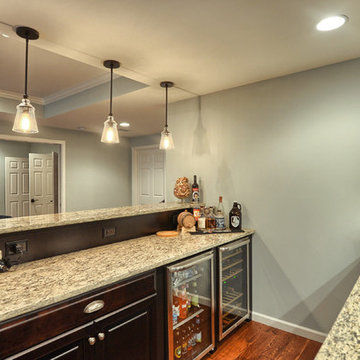
Ann Marie - Berks 360 Tours
Foto di un grande angolo bar con lavandino classico con lavello sottopiano, ante con bugna sagomata, ante in legno bruno, top in granito, paraspruzzi marrone e pavimento in legno massello medio
Foto di un grande angolo bar con lavandino classico con lavello sottopiano, ante con bugna sagomata, ante in legno bruno, top in granito, paraspruzzi marrone e pavimento in legno massello medio
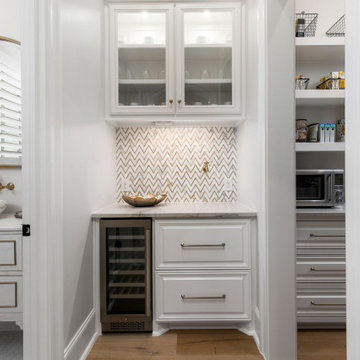
Idee per un piccolo angolo bar senza lavandino con ante con bugna sagomata, ante bianche, paraspruzzi multicolore, pavimento in legno massello medio, pavimento marrone e top bianco
946 Foto di angoli bar con ante con bugna sagomata e pavimento in legno massello medio
2