1.669 Foto di angoli bar con ante blu
Filtra anche per:
Budget
Ordina per:Popolari oggi
201 - 220 di 1.669 foto
1 di 2
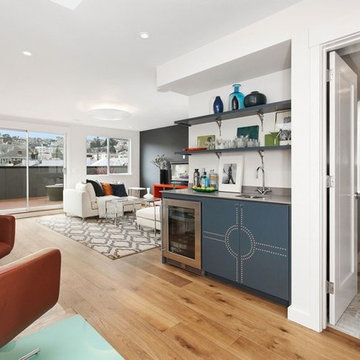
Beautifully Designed by Nicole Chouinard color and design.
Immagine di un angolo bar con lavandino minimal con lavello sottopiano, ante blu e pavimento in legno massello medio
Immagine di un angolo bar con lavandino minimal con lavello sottopiano, ante blu e pavimento in legno massello medio
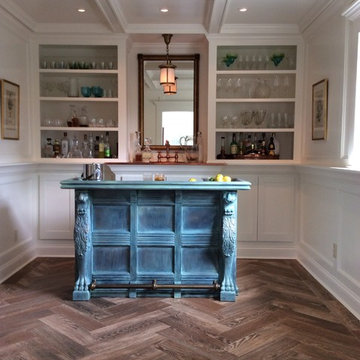
I was a galley type kitchen, I'm now a 'sMarvelous lounge!
Again, whenever you're entertaining, guests always gather in kitchen...or bar.
Room is wrapped with a 5" ledge to allow for cocktails or small plates to rest.
Light is vintage, faucet & sink are copper.
We also had the counter top wrapped in copper.
Bar or buffet is actually newer. We had a custom finish...verde.
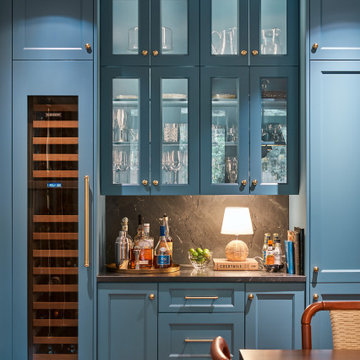
Esempio di un piccolo angolo bar senza lavandino chic con nessun lavello, ante con riquadro incassato, ante blu, paraspruzzi nero, pavimento in legno massello medio e top nero
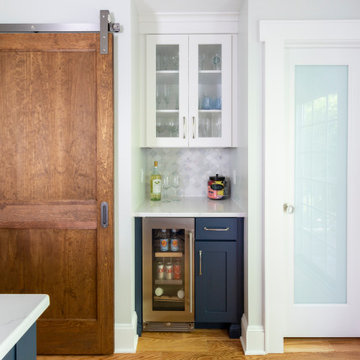
Coastal blueberry and white kitchen in central new jersey. The deep wood accents make the white and blue pop and add a warmth to the space.
Immagine di un angolo bar chic di medie dimensioni con lavello sottopiano, ante in stile shaker, ante blu, top in quarzo composito, paraspruzzi bianco, paraspruzzi in marmo, pavimento in legno massello medio e top bianco
Immagine di un angolo bar chic di medie dimensioni con lavello sottopiano, ante in stile shaker, ante blu, top in quarzo composito, paraspruzzi bianco, paraspruzzi in marmo, pavimento in legno massello medio e top bianco
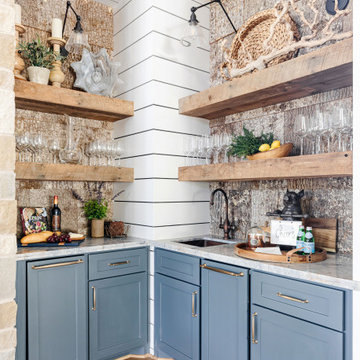
Wet Bar Nook
Idee per un angolo bar con lavandino rustico con lavello sottopiano, ante in stile shaker, ante blu, top in marmo, paraspruzzi multicolore, pavimento in legno massello medio, pavimento marrone e top multicolore
Idee per un angolo bar con lavandino rustico con lavello sottopiano, ante in stile shaker, ante blu, top in marmo, paraspruzzi multicolore, pavimento in legno massello medio, pavimento marrone e top multicolore
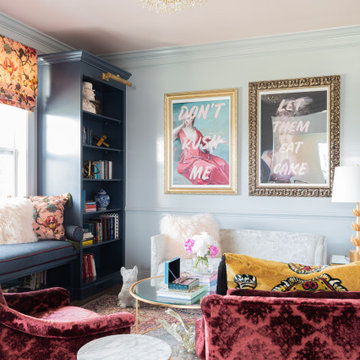
Ispirazione per un angolo bar con lavandino boho chic di medie dimensioni con lavello sottopiano, ante a filo, ante blu, top in quarzite, paraspruzzi grigio, parquet scuro, pavimento marrone e top grigio
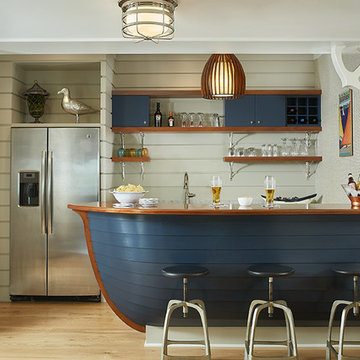
Builder: Segard Builders
Photographer: Ashley Avila Photography
Symmetry and traditional sensibilities drive this homes stately style. Flanking garages compliment a grand entrance and frame a roundabout style motor court. On axis, and centered on the homes roofline is a traditional A-frame dormer. The walkout rear elevation is covered by a paired column gallery that is connected to the main levels living, dining, and master bedroom. Inside, the foyer is centrally located, and flanked to the right by a grand staircase. To the left of the foyer is the homes private master suite featuring a roomy study, expansive dressing room, and bedroom. The dining room is surrounded on three sides by large windows and a pair of French doors open onto a separate outdoor grill space. The kitchen island, with seating for seven, is strategically placed on axis to the living room fireplace and the dining room table. Taking a trip down the grand staircase reveals the lower level living room, which serves as an entertainment space between the private bedrooms to the left and separate guest bedroom suite to the right. Rounding out this plans key features is the attached garage, which has its own separate staircase connecting it to the lower level as well as the bonus room above.

The newly created dry bar sits in the previous kitchen space, which connects the original formal dining room with the addition that is home to the new kitchen. A great spot for entertaining.
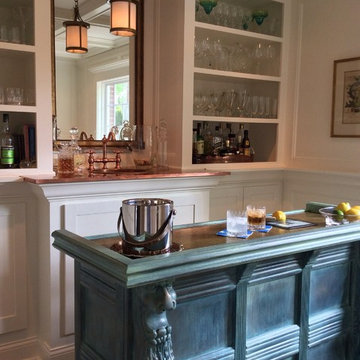
Foto di un grande angolo bar classico con lavello da incasso, ante con riquadro incassato, ante blu, top in legno, paraspruzzi bianco e parquet scuro

We juxtaposed bold colors and contemporary furnishings with the early twentieth-century interior architecture for this four-level Pacific Heights Edwardian. The home's showpiece is the living room, where the walls received a rich coat of blackened teal blue paint with a high gloss finish, while the high ceiling is painted off-white with violet undertones. Against this dramatic backdrop, we placed a streamlined sofa upholstered in an opulent navy velour and companioned it with a pair of modern lounge chairs covered in raspberry mohair. An artisanal wool and silk rug in indigo, wine, and smoke ties the space together.

Bar area near the renovated kitchen with mirrored backsplash and modern light fixture. Includes colored cabinets with wine fridge.
Foto di un angolo bar senza lavandino moderno di medie dimensioni con ante in stile shaker, ante blu, top in quarzite, paraspruzzi grigio, paraspruzzi a specchio, pavimento in legno massello medio, pavimento marrone e top bianco
Foto di un angolo bar senza lavandino moderno di medie dimensioni con ante in stile shaker, ante blu, top in quarzite, paraspruzzi grigio, paraspruzzi a specchio, pavimento in legno massello medio, pavimento marrone e top bianco
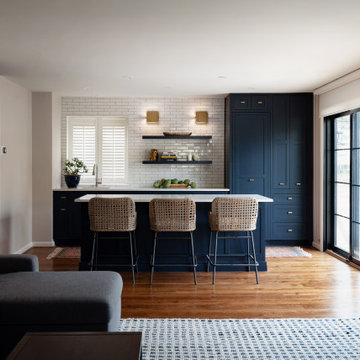
Ispirazione per un bancone bar classico con lavello sottopiano, ante in stile shaker, ante blu, paraspruzzi bianco, paraspruzzi con piastrelle diamantate, pavimento in legno massello medio, pavimento marrone e top bianco
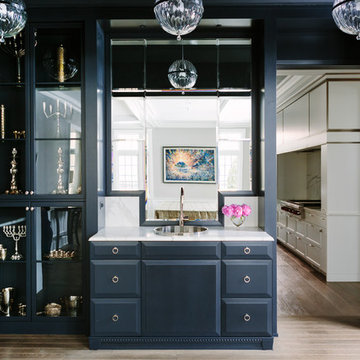
Aimee Mazzenga Photography
Immagine di un angolo bar con lavandino bohémian di medie dimensioni con lavello da incasso, ante lisce, ante blu, top in marmo, paraspruzzi a specchio, parquet chiaro e pavimento beige
Immagine di un angolo bar con lavandino bohémian di medie dimensioni con lavello da incasso, ante lisce, ante blu, top in marmo, paraspruzzi a specchio, parquet chiaro e pavimento beige
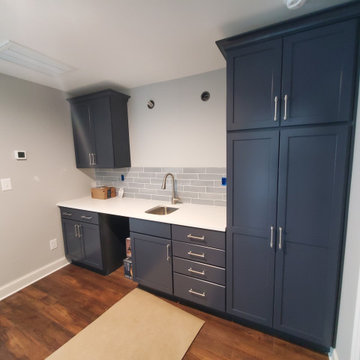
3rd floor attic wetbar in Apex, NC navy blue Merillat Classic Portrait Cabinetry
Immagine di un piccolo angolo bar con lavandino american style con lavello sottopiano, ante in stile shaker, ante blu, top in quarzite, paraspruzzi grigio, paraspruzzi con piastrelle in ceramica, pavimento in laminato, pavimento marrone e top bianco
Immagine di un piccolo angolo bar con lavandino american style con lavello sottopiano, ante in stile shaker, ante blu, top in quarzite, paraspruzzi grigio, paraspruzzi con piastrelle in ceramica, pavimento in laminato, pavimento marrone e top bianco

Vintage German hutch found with same rounded forms as front facade entry of house. Rounded forms on all furniture. Butcher block island counter for direct food prep.
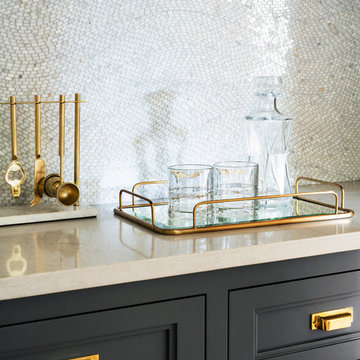
© amandakirkpatrickphoto
Immagine di un angolo bar tradizionale di medie dimensioni con ante a filo, ante blu e top bianco
Immagine di un angolo bar tradizionale di medie dimensioni con ante a filo, ante blu e top bianco
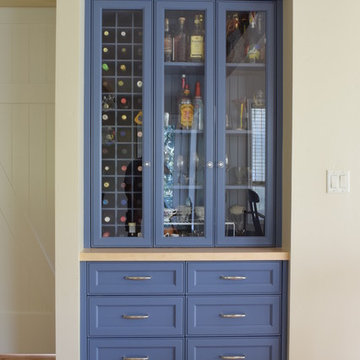
Idee per un angolo bar classico di medie dimensioni con ante in stile shaker, ante blu, top in superficie solida e parquet chiaro
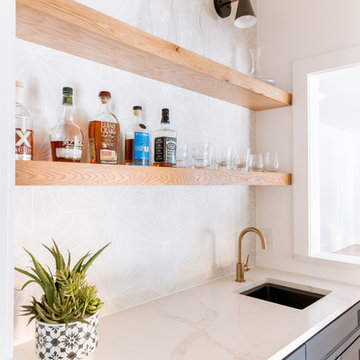
Ispirazione per un angolo bar con lavandino minimal di medie dimensioni con lavello sottopiano, ante in stile shaker, ante blu, top in quarzo composito, paraspruzzi grigio, paraspruzzi con piastrelle di cemento, parquet chiaro e top bianco
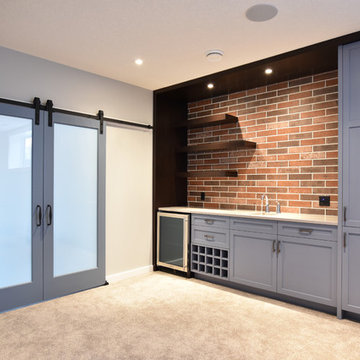
Foto di un angolo bar con lavandino contemporaneo di medie dimensioni con lavello sottopiano, ante in stile shaker, ante blu, top in quarzo composito, paraspruzzi in mattoni, moquette e pavimento beige

Needham Spec House. Wet Bar: Wet Bar cabinets Schrock with Yale appliances. Quartz counter selected by BUYER. Blue subway staggered joint backsplash. Trim color Benjamin Moore Chantilly Lace. Shaws flooring Empire Oak in Vanderbilt finish selected by BUYER. Wall color and lights provided by BUYER. Photography by Sheryl Kalis. Construction by Veatch Property Development.
1.669 Foto di angoli bar con ante blu
11