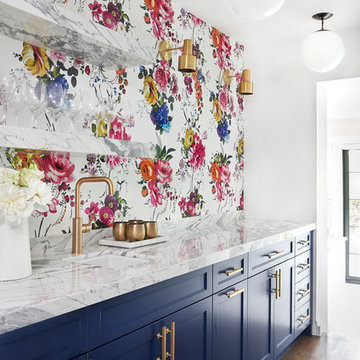170 Foto di angoli bar bianchi con ante blu
Filtra anche per:
Budget
Ordina per:Popolari oggi
1 - 20 di 170 foto
1 di 3

This bold blue wet bar remodel in San Juan Capistrano features floating shelves and a beverage center tucked under the countertop with cabinet storage.
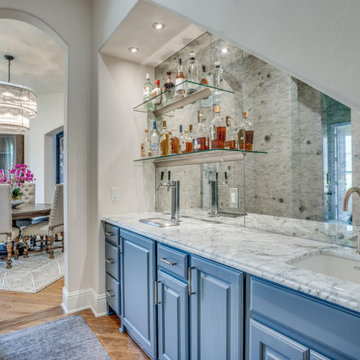
Idee per un angolo bar classico con lavello sottopiano, ante con bugna sagomata, ante blu, parquet scuro, pavimento marrone e top bianco
Photographer: Greg Premru
Esempio di un piccolo angolo bar chic con ante blu, parquet chiaro, nessun lavello, nessun'anta, paraspruzzi a specchio e top bianco
Esempio di un piccolo angolo bar chic con ante blu, parquet chiaro, nessun lavello, nessun'anta, paraspruzzi a specchio e top bianco

This house was built in 1994 and our clients have been there since day one. They wanted a complete refresh in their kitchen and living areas and a few other changes here and there; now that the kids were all off to college! They wanted to replace some things, redesign some things and just repaint others. They didn’t like the heavy textured walls, so those were sanded down, re-textured and painted throughout all of the remodeled areas.
The kitchen change was the most dramatic by painting the original cabinets a beautiful bluish-gray color; which is Benjamin Moore Gentleman’s Gray. The ends and cook side of the island are painted SW Reflection but on the front is a gorgeous Merola “Arte’ white accent tile. Two Island Pendant Lights ‘Aideen 8-light Geometric Pendant’ in a bronze gold finish hung above the island. White Carrara Quartz countertops were installed below the Viviano Marmo Dolomite Arabesque Honed Marble Mosaic tile backsplash. Our clients wanted to be able to watch TV from the kitchen as well as from the family room but since the door to the powder bath was on the wall of breakfast area (no to mention opening up into the room), it took up good wall space. Our designers rearranged the powder bath, moving the door into the laundry room and closing off the laundry room with a pocket door, so they can now hang their TV/artwork on the wall facing the kitchen, as well as another one in the family room!
We squared off the arch in the doorway between the kitchen and bar/pantry area, giving them a more updated look. The bar was also painted the same blue as the kitchen but a cool Moondrop Water Jet Cut Glass Mosaic tile was installed on the backsplash, which added a beautiful accent! All kitchen cabinet hardware is ‘Amerock’ in a champagne finish.
In the family room, we redesigned the cabinets to the right of the fireplace to match the other side. The homeowners had invested in two new TV’s that would hang on the wall and display artwork when not in use, so the TV cabinet wasn’t needed. The cabinets were painted a crisp white which made all of their decor really stand out. The fireplace in the family room was originally red brick with a hearth for seating. The brick was removed and the hearth was lowered to the floor and replaced with E-Stone White 12x24” tile and the fireplace surround is tiled with Heirloom Pewter 6x6” tile.
The formal living room used to be closed off on one side of the fireplace, which was a desk area in the kitchen. The homeowners felt that it was an eye sore and it was unnecessary, so we removed that wall, opening up both sides of the fireplace into the formal living room. Pietra Tiles Aria Crystals Beach Sand tiles were installed on the kitchen side of the fireplace and the hearth was leveled with the floor and tiled with E-Stone White 12x24” tile.
The laundry room was redesigned, adding the powder bath door but also creating more storage space. Waypoint flat front maple cabinets in painted linen were installed above the appliances, with Top Knobs “Hopewell” polished chrome pulls. Elements Carrara Quartz countertops were installed above the appliances, creating that added space. 3x6” white ceramic subway tile was used as the backsplash, creating a clean and crisp laundry room! The same tile on the hearths of both fireplaces (E-Stone White 12x24”) was installed on the floor.
The powder bath was painted and 12x36” Ash Fiber Ceramic tile was installed vertically on the wall behind the sink. All hardware was updated with the Signature Hardware “Ultra”Collection and Shades of Light “Sleekly Modern” new vanity lights were installed.
All new wood flooring was installed throughout all of the remodeled rooms making all of the rooms seamlessly flow into each other. The homeowners love their updated home!
Design/Remodel by Hatfield Builders & Remodelers | Photography by Versatile Imaging

Landmark Photography
Foto di un angolo bar con lavandino stile marinaro con lavello sottopiano, ante in stile shaker, ante blu, paraspruzzi bianco, paraspruzzi in legno, pavimento grigio, top bianco e pavimento in cemento
Foto di un angolo bar con lavandino stile marinaro con lavello sottopiano, ante in stile shaker, ante blu, paraspruzzi bianco, paraspruzzi in legno, pavimento grigio, top bianco e pavimento in cemento

This renovation included kitchen, laundry, powder room, with extensive building work.
Idee per un ampio angolo bar classico con ante in stile shaker, ante blu, top in quarzo composito, paraspruzzi bianco, paraspruzzi in quarzo composito, pavimento in laminato, pavimento marrone e top bianco
Idee per un ampio angolo bar classico con ante in stile shaker, ante blu, top in quarzo composito, paraspruzzi bianco, paraspruzzi in quarzo composito, pavimento in laminato, pavimento marrone e top bianco

Foto di un grande angolo bar senza lavandino minimal con ante con riquadro incassato, ante blu, top in quarzite, pavimento con piastrelle in ceramica, pavimento beige e top bianco
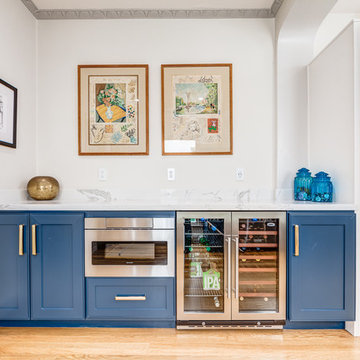
Esempio di un piccolo angolo bar con lavandino chic con ante in stile shaker, ante blu, top in quarzo composito, paraspruzzi bianco, paraspruzzi in lastra di pietra, parquet chiaro, pavimento beige e top bianco

Ispirazione per un angolo bar con lavandino minimal con nessun lavello, ante in stile shaker, ante blu, top in quarzite, paraspruzzi rosso, paraspruzzi in mattoni, parquet scuro, pavimento marrone e top bianco

Foto di un grande bancone bar eclettico con nessun lavello, ante di vetro, ante blu, top in quarzo composito, paraspruzzi bianco, paraspruzzi in legno, parquet chiaro e top bianco

Colin Price Photography
Idee per un piccolo angolo bar con lavandino minimal con lavello sottopiano, ante lisce, ante blu, paraspruzzi beige, top in onice, paraspruzzi in lastra di pietra e top beige
Idee per un piccolo angolo bar con lavandino minimal con lavello sottopiano, ante lisce, ante blu, paraspruzzi beige, top in onice, paraspruzzi in lastra di pietra e top beige
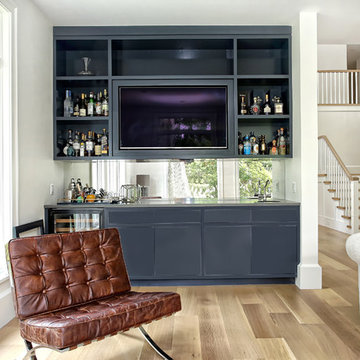
Esempio di un grande angolo bar con lavandino tradizionale con lavello sottopiano, ante lisce, ante blu, top in marmo, paraspruzzi a specchio, parquet chiaro e pavimento beige
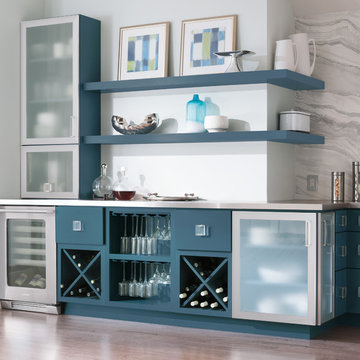
Esempio di un angolo bar con lavandino moderno di medie dimensioni con ante lisce, ante blu, parquet chiaro, pavimento grigio e top grigio
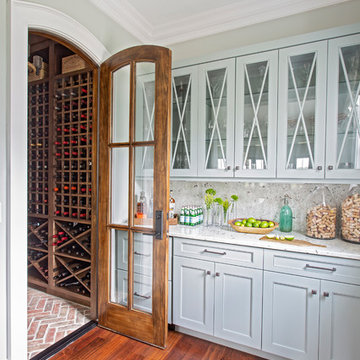
Foto di un angolo bar con nessun lavello, ante con riquadro incassato, ante blu, top in granito, pavimento in legno massello medio, pavimento marrone e top multicolore
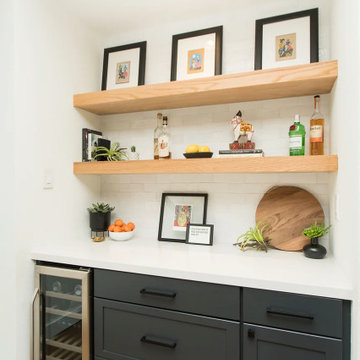
Foto di un piccolo angolo bar senza lavandino boho chic con ante in stile shaker, ante blu, top in quarzo composito, paraspruzzi bianco, paraspruzzi con piastrelle in terracotta, parquet chiaro, pavimento beige e top bianco

Add a pop of color to your basement bar!
Work with our team to create the perfect custom bar in the style and color that matches your style! Click the link in our bio to get a bar made uniquely for you!
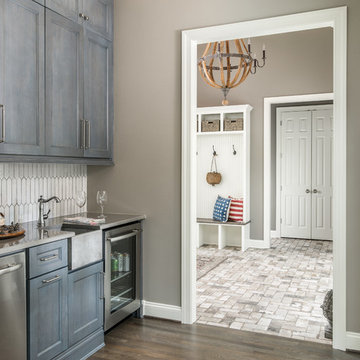
Interiors: Marcia Leach Design
Cabinetry: Barber Cabinet Company
Contractor: Andrew Thompson Construction
Photography: Garett + Carrie Buell of Studiobuell/ studiobuell.com

This multi-purpose space serves as the Entry from the Garage (primary access for homeowners), Mudroom, and Butler's Pantry. The full-height cabinet provides additional needed storage, as well as broom-closet and pantry space. The gorgeous blue cabinets are paired with the large slate-colored tile on the floor. The countertop is continuous through to the kitchen, through the grocery pass-through to the kitchen counter on the other side of the wall. A coat closed is included, as well.
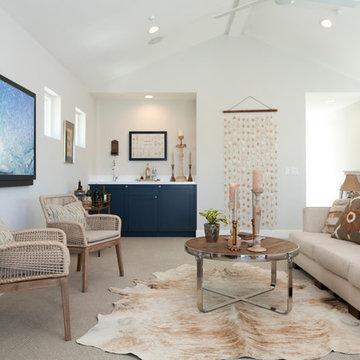
Rick Mattson
Foto di un angolo bar stile marinaro con ante blu e top in quarzite
Foto di un angolo bar stile marinaro con ante blu e top in quarzite
170 Foto di angoli bar bianchi con ante blu
1
