764 Foto di angoli bar con ante bianche
Filtra anche per:
Budget
Ordina per:Popolari oggi
21 - 40 di 764 foto
1 di 3

Immagine di un bancone bar minimal di medie dimensioni con ante di vetro, ante bianche, top in superficie solida, paraspruzzi beige, paraspruzzi in gres porcellanato, parquet chiaro, pavimento beige e lavello sottopiano

Total remodel of a rambler including finishing the basement. We moved the kitchen to a new location, added a large kitchen window above the sink and created an island with space for seating. Hardwood flooring on the main level, added a master bathroom, and remodeled the main bathroom. with a family room, wet bar, laundry closet, bedrooms, and a bathroom.

Immagine di un angolo bar con lavandino chic di medie dimensioni con ante bianche, parquet chiaro, lavello sottopiano, top in quarzo composito, paraspruzzi marrone, paraspruzzi con piastrelle in ceramica, top beige e ante in stile shaker
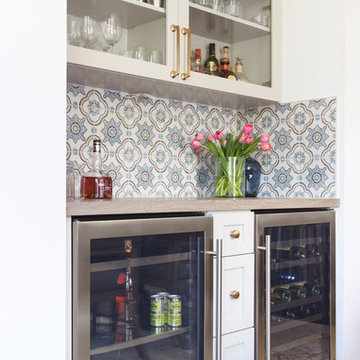
Idee per un angolo bar classico di medie dimensioni con ante di vetro, ante bianche, top in legno, paraspruzzi multicolore e paraspruzzi con piastrelle in ceramica
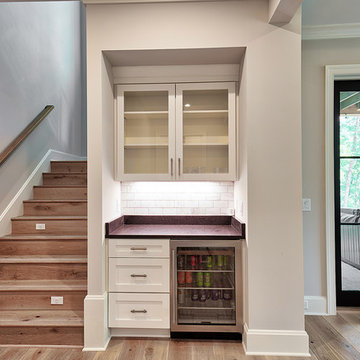
Immagine di un angolo bar stile marinaro con nessun lavello, ante in stile shaker, ante bianche, top in granito, paraspruzzi bianco, paraspruzzi in marmo, parquet chiaro e top nero
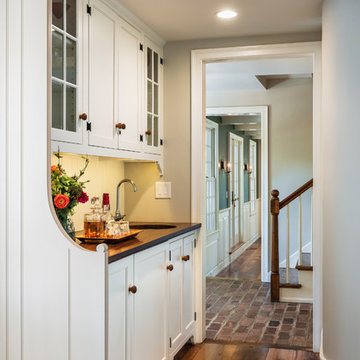
Esempio di un angolo bar con lavandino country con lavello sottopiano, ante a filo, ante bianche, top in saponaria, paraspruzzi bianco e pavimento in legno massello medio

The butler pantry allows small appliances to be kept plugged in and on the granite countertop. The drawers contain baking supplies for easy access to the mixer. A metal mesh front drawer keeps onions and potatoes. Also, a dedicated beverage fridge for the main floor of the house.

Since this home is on a lakefront, we wanted to keep the theme going throughout this space! We did two-tone cabinetry for this wet bar and incorporated earthy elements with the leather barstools and a marble chevron backsplash.
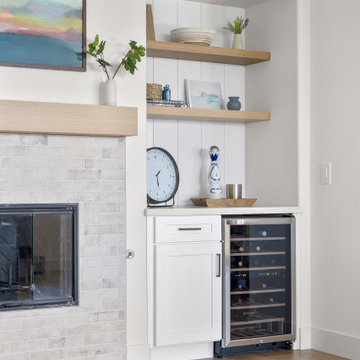
Idee per un angolo bar senza lavandino moderno con ante con riquadro incassato, ante bianche e top bianco

AFTER: BAR | We completely redesigned the bar structure by opening it up. It was previously closed on one side so we wanted to be able to walk through to the living room. We created a floor to ceiling split vase accent wall behind the bar to give the room some texture and break up the white walls. We carried over the tile from the entry to the bar and used hand stamped carrara marble to line the front of the bar and used a smoky blue glass for the bar counters. | Renovations + Design by Blackband Design | Photography by Tessa Neustadt
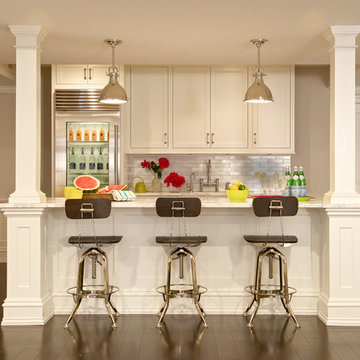
Idee per un bancone bar tradizionale di medie dimensioni con ante in stile shaker, ante bianche, paraspruzzi bianco, parquet scuro, pavimento marrone e top bianco
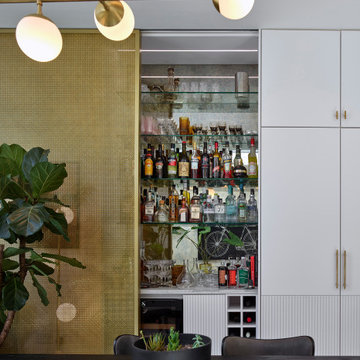
Foto di un grande angolo bar minimal con lavello sottopiano, ante lisce, ante bianche, top in superficie solida, paraspruzzi in travertino, pavimento con piastrelle in ceramica, pavimento grigio e top bianco

Immagine di un angolo bar con lavandino stile marinaro di medie dimensioni con lavello sottopiano, ante in stile shaker, ante bianche, top in quarzo composito, paraspruzzi bianco, paraspruzzi in legno, parquet chiaro, pavimento marrone e top bianco

www.lowellcustomhomes.com - Lake Geneva, WI, Home bar on upper level overlooking lake.
Immagine di un angolo bar con lavandino stile marino di medie dimensioni con lavello sottopiano, ante lisce, ante bianche, top in quarzo composito, paraspruzzi bianco, paraspruzzi in perlinato, pavimento in legno massello medio, pavimento beige e top bianco
Immagine di un angolo bar con lavandino stile marino di medie dimensioni con lavello sottopiano, ante lisce, ante bianche, top in quarzo composito, paraspruzzi bianco, paraspruzzi in perlinato, pavimento in legno massello medio, pavimento beige e top bianco
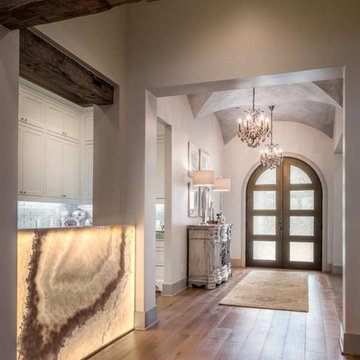
Immagine di un grande angolo bar con lavandino tradizionale con ante in stile shaker, ante bianche, top in onice, paraspruzzi bianco, paraspruzzi con piastrelle di vetro e parquet chiaro

Esempio di un bancone bar classico di medie dimensioni con lavello sottopiano, ante con riquadro incassato, ante bianche, top in quarzite, paraspruzzi verde, paraspruzzi con piastrelle di vetro e pavimento in vinile

Immagine di un bancone bar boho chic di medie dimensioni con ante bianche, paraspruzzi a specchio, nessun'anta, top in marmo, pavimento in cemento e nessun lavello

Esempio di un angolo bar senza lavandino moderno di medie dimensioni con ante lisce, ante bianche, top in quarzite, paraspruzzi bianco, paraspruzzi in gres porcellanato, pavimento in gres porcellanato, pavimento grigio e top bianco
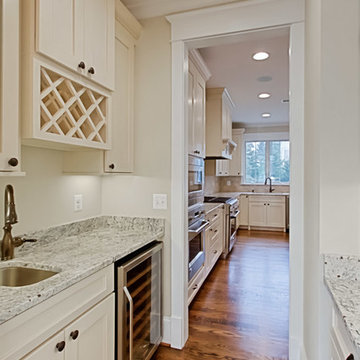
Immagine di un piccolo angolo bar con lavandino stile americano con lavello sottopiano, ante con riquadro incassato, ante bianche, top in granito, paraspruzzi bianco e parquet scuro

When an old neighbor referred us to a new construction home built in my old stomping grounds I was excited. First, close to home. Second it was the EXACT same floor plan as the last house I built.
We had a local contractor, Curt Schmitz sign on to do the construction and went to work on layout and addressing their wants, needs, and wishes for the space.
Since they had a fireplace upstairs they did not want one int he basement. This gave us the opportunity for a whole wall of built-ins with Smart Source for major storage and display. We also did a bar area that turned out perfectly. The space also had a space room we dedicated to a work out space with barn door.
We did luxury vinyl plank throughout, even in the bathroom, which we have been doing increasingly.
764 Foto di angoli bar con ante bianche
2