125 Foto di angoli bar con ante a filo e top in quarzite
Filtra anche per:
Budget
Ordina per:Popolari oggi
21 - 40 di 125 foto
1 di 3

Esempio di un angolo bar con lavandino stile marinaro di medie dimensioni con lavello sottopiano, ante a filo, ante blu, top in quarzite, paraspruzzi bianco, paraspruzzi con piastrelle a mosaico, pavimento in legno massello medio, pavimento marrone e top bianco
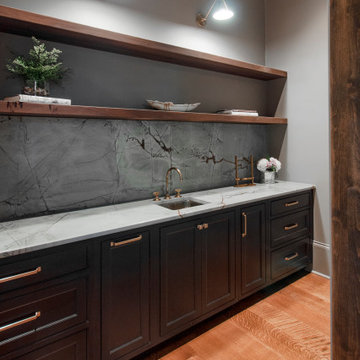
Idee per un angolo bar con lavandino di medie dimensioni con lavello sottopiano, ante a filo, ante nere, top in quarzite, paraspruzzi grigio, parquet scuro, pavimento marrone e top grigio
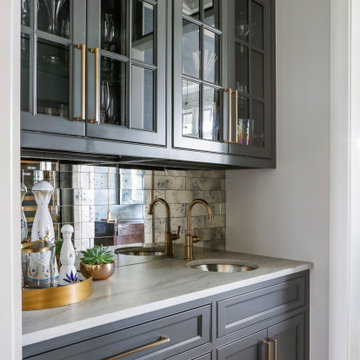
Ispirazione per un grande angolo bar con lavandino country con lavello sottopiano, ante a filo, ante grigie, top in quarzite, paraspruzzi a specchio, pavimento in legno massello medio, pavimento marrone e top grigio

Idee per un angolo bar con lavandino minimalista con ante a filo, ante in legno bruno, top in quarzite, paraspruzzi bianco, paraspruzzi in lastra di pietra, pavimento in legno massello medio e top bianco
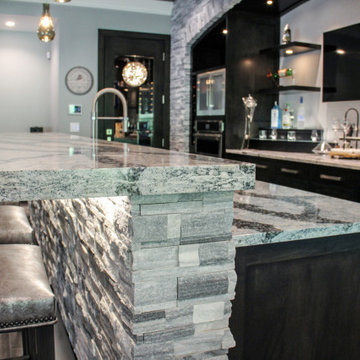
Beautiful custom bar covered in Florida Tile Quartzite Ledgerstone. Custom maple cabinetry by Ayr Custom Cabinets. Cambria Seagrove Quartz countertops. Blanco Diamond sink with Delta Trinsic Pro faucet. The following appliances serve the bar: Jenn-Air Microwave/Oven Combination; Jenn-Air Refrigerator; GE Monogram Dishwasher; and Marvel Icemaker. Virginia Tile Basaltine Dark Gray flooring tile. Florida Tile Ledgerstone on face of bar and walls.
General contracting by Martin Bros. Contracting, Inc.; Architecture by Helman Sechrist Architecture; photos by Marie Martin Kinney.
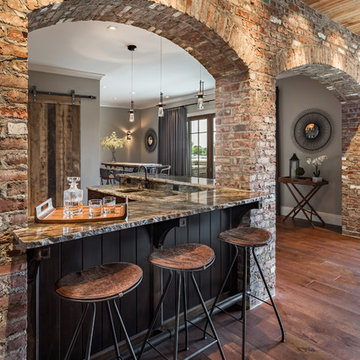
Inspiro 8 Studios
Foto di un angolo bar con lavandino classico con lavello sottopiano, ante a filo, ante in legno bruno, top in quarzite, paraspruzzi in mattoni e pavimento in legno massello medio
Foto di un angolo bar con lavandino classico con lavello sottopiano, ante a filo, ante in legno bruno, top in quarzite, paraspruzzi in mattoni e pavimento in legno massello medio

Vintage German hutch found with same rounded forms as front facade entry of house. Rounded forms on all furniture. Butcher block island counter for direct food prep.
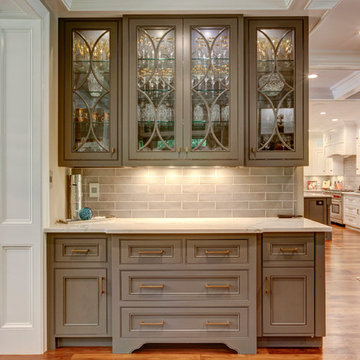
New View Photograghy
Esempio di un angolo bar con lavandino chic di medie dimensioni con ante a filo, ante grigie, top in quarzite, paraspruzzi grigio, paraspruzzi con piastrelle in pietra, parquet scuro e pavimento marrone
Esempio di un angolo bar con lavandino chic di medie dimensioni con ante a filo, ante grigie, top in quarzite, paraspruzzi grigio, paraspruzzi con piastrelle in pietra, parquet scuro e pavimento marrone
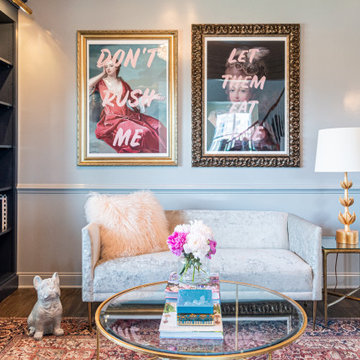
Immagine di un angolo bar con lavandino bohémian di medie dimensioni con lavello sottopiano, ante a filo, ante blu, top in quarzite, paraspruzzi grigio, parquet scuro, pavimento marrone e top grigio
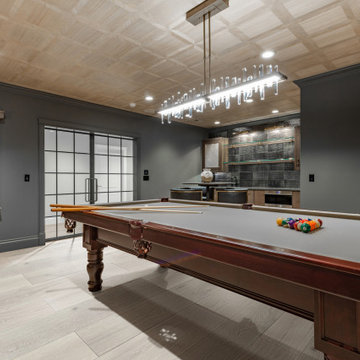
Saltair is a 5/8" x 9 1/2" European oak engineered hardwood, with classic oak graining and characteristic knots, in effortless, California classic tones. This floor is constructed with a 4mm veneer thickness, UV lacquered surface for wear protection, multi-layer core for ultimate stability and multi-grade installation capability, and an undeniable European Oak aesthetic.

Summary of Scope: gut renovation/reconfiguration of kitchen, coffee bar, mudroom, powder room, 2 kids baths, guest bath, master bath and dressing room, kids study and playroom, study/office, laundry room, restoration of windows, adding wallpapers and window treatments
Background/description: The house was built in 1908, my clients are only the 3rd owners of the house. The prior owner lived there from 1940s until she died at age of 98! The old home had loads of character and charm but was in pretty bad condition and desperately needed updates. The clients purchased the home a few years ago and did some work before they moved in (roof, HVAC, electrical) but decided to live in the house for a 6 months or so before embarking on the next renovation phase. I had worked with the clients previously on the wife's office space and a few projects in a previous home including the nursery design for their first child so they reached out when they were ready to start thinking about the interior renovations. The goal was to respect and enhance the historic architecture of the home but make the spaces more functional for this couple with two small kids. Clients were open to color and some more bold/unexpected design choices. The design style is updated traditional with some eclectic elements. An early design decision was to incorporate a dark colored french range which would be the focal point of the kitchen and to do dark high gloss lacquered cabinets in the adjacent coffee bar, and we ultimately went with dark green.
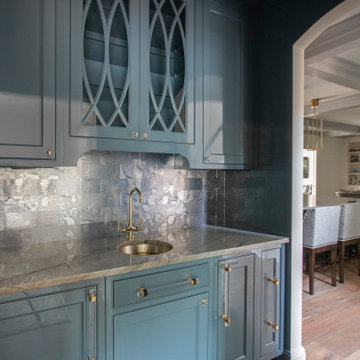
Esempio di un piccolo angolo bar con lavandino chic con lavello sottopiano, ante a filo, ante blu, top in quarzite, paraspruzzi grigio, paraspruzzi a specchio, pavimento in legno massello medio, pavimento marrone e top grigio
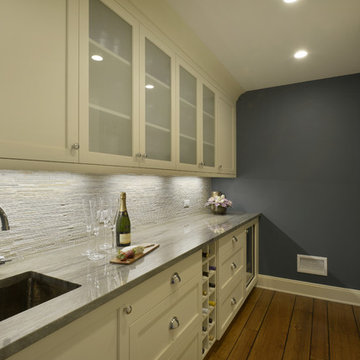
This butler's pantry serves as the transition space between the kitchen and dining room. It offers tons of storage for all the family's serving pieces and wet bar needs. The blue accent wall adds visual impact and sets off the ivory colored cabinets.
Peter Krupenye
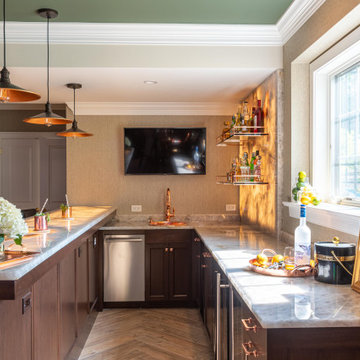
Ispirazione per un grande angolo bar con lavandino classico con lavello da incasso, ante a filo, ante marroni, top in quarzite, paraspruzzi beige, paraspruzzi in lastra di pietra, pavimento in gres porcellanato, pavimento marrone e top bianco
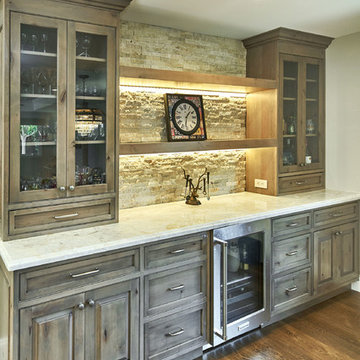
Mark Pinkerton - vi360 Photography
Ispirazione per un angolo bar stile rurale di medie dimensioni con ante a filo, ante grigie, top in quarzite, paraspruzzi beige, paraspruzzi con piastrelle in pietra, pavimento in legno massello medio, pavimento marrone e top bianco
Ispirazione per un angolo bar stile rurale di medie dimensioni con ante a filo, ante grigie, top in quarzite, paraspruzzi beige, paraspruzzi con piastrelle in pietra, pavimento in legno massello medio, pavimento marrone e top bianco
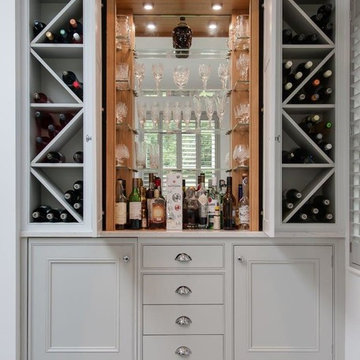
Idee per un grande angolo bar chic con ante a filo, ante grigie, top in quarzite, paraspruzzi grigio, pavimento con piastrelle in ceramica, pavimento grigio e paraspruzzi a specchio
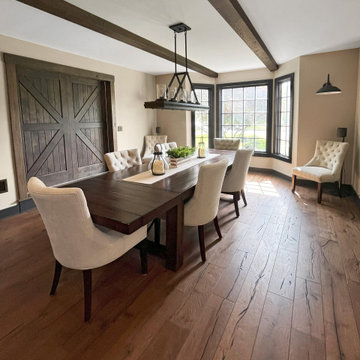
Stunning Rustic Bar and Dining Room in Pennington, NJ. Our clients vision for a rustic pub came to life! The fireplace was refaced with Dorchester Ledge stone and completed with a bluestone hearth. Dekton Trilium was used for countertops and bar top, which compliment the black distressed inset cabinetry and custom built wood plank bar. Reclaimed rustic wood beams were installed in the dining room and used for the mantle. The rustic pub aesthetic continues with sliding barn doors, matte black hardware and fixtures, and cast iron sink. Custom made industrial steel bar shelves and wine racks stand out against wood plank walls. Wide plank rustic style engineered hardwood and dark trim throughout space ties everything together!
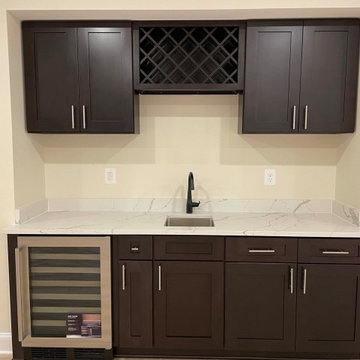
Finished basement
Immagine di un angolo bar con lavandino minimalista con lavello integrato, ante a filo, ante in legno bruno, top in quarzite, pavimento in vinile e top bianco
Immagine di un angolo bar con lavandino minimalista con lavello integrato, ante a filo, ante in legno bruno, top in quarzite, pavimento in vinile e top bianco

This classically styled in-framed kitchen has drawn upon art deco and contemporary influences to create an evolutionary design that delivers microscopic detail at every turn. The kitchen uses exotic finishes both inside and out with the cabinetry posts being specially designed to feature mirrored collars and the inside of the larder unit being custom lined with a specially commissioned crushed glass.
The kitchen island is completely bespoke, a unique installation that has been designed to maximise the functional potential of the space whilst delivering a powerful visual aesthetic. The island was positioned diagonally across the room which created enough space to deliver a design that was not restricted by the architecture and which surpassed expectations. This also maximised the functional potential of the space and aided movement throughout the room.
The soft geometry and fluid nature of the island design originates from the cylindrical drum unit which is set in the foreground as you enter the room. This dark ebony unit is positioned at the main entry point into the kitchen and can be seen from the front entrance hallway. This dark cylinder unit contrasts deeply against the floor and the surrounding cabinetry and is designed to be a very powerful visual hook drawing the onlooker into the space.
The drama of the island is enhanced further through the complex array of bespoke cabinetry that effortlessly flows back into the room drawing the onlooker deeper into the space.
Each individual island section was uniquely designed to reflect the opulence required for this exclusive residence. The subtle mixture of door profiles and finishes allowed the island to straddle the boundaries between traditional and contemporary design whilst the acute arrangement of angles and curves melt together to create a luxurious mix of materials, layers and finishes. All of which aid the functionality of the kitchen providing the user with multiple preparation zones and an area for casual seating.
In order to enhance the impact further we carefully considered the lighting within the kitchen including the design and installation of a bespoke bulkhead ceiling complete with plaster cornice and colour changing LED lighting.
Photos by: Derek Robinson
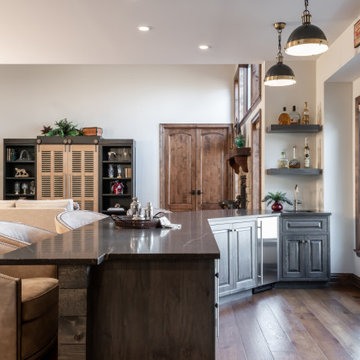
This architecture and interior design project was introduced to us by the client’s contractor after their villa had been damaged extensively by a fire. The entire main level was destroyed with exception of the front study.
Srote & Co reimagined the interior layout of this St. Albans villa to give it an "open concept" and applied universal design principles to make sure it would function for our clients as they aged in place. The universal approach is seen in the flush flooring transitions, low pile rugs and carpets, wide walkways, layers of lighting and in the seated height countertop and vanity. For convenience, the laundry room was relocated to the master walk-in closet. This allowed us to create a dedicated pantry and additional storage off the kitchen where the laundry was previously housed.
All interior selections and furnishings shown were specified or procured by Srote & Co Architects.
125 Foto di angoli bar con ante a filo e top in quarzite
2