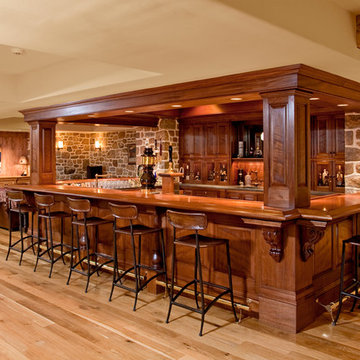2.343 Foto di angoli bar color legno
Filtra anche per:
Budget
Ordina per:Popolari oggi
41 - 60 di 2.343 foto
1 di 2

Foto di un ampio bancone bar mediterraneo con ante lisce, ante nere, paraspruzzi multicolore, pavimento in legno massello medio, pavimento marrone, top verde e lavello sottopiano
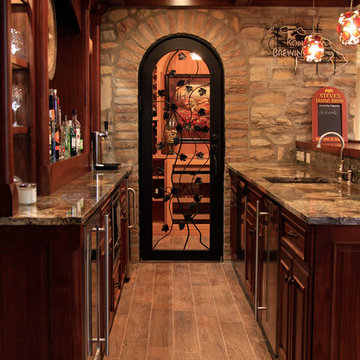
The coffered ceiling, custom iron door surrounded by stonework, walnut cabinetry, coordinating granite tops, and porcelain tile flooring create a grand entrance into the Wine Cellar.
-Photo by Jack Figgins

This three-story vacation home for a family of ski enthusiasts features 5 bedrooms and a six-bed bunk room, 5 1/2 bathrooms, kitchen, dining room, great room, 2 wet bars, great room, exercise room, basement game room, office, mud room, ski work room, decks, stone patio with sunken hot tub, garage, and elevator.
The home sits into an extremely steep, half-acre lot that shares a property line with a ski resort and allows for ski-in, ski-out access to the mountain’s 61 trails. This unique location and challenging terrain informed the home’s siting, footprint, program, design, interior design, finishes, and custom made furniture.
Credit: Samyn-D'Elia Architects
Project designed by Franconia interior designer Randy Trainor. She also serves the New Hampshire Ski Country, Lake Regions and Coast, including Lincoln, North Conway, and Bartlett.
For more about Randy Trainor, click here: https://crtinteriors.com/
To learn more about this project, click here: https://crtinteriors.com/ski-country-chic/

Immagine di un angolo bar con lavandino design di medie dimensioni con lavello sottopiano, ante lisce, ante in legno chiaro, top in legno, paraspruzzi grigio, paraspruzzi in lastra di pietra, pavimento in gres porcellanato, pavimento grigio e top grigio
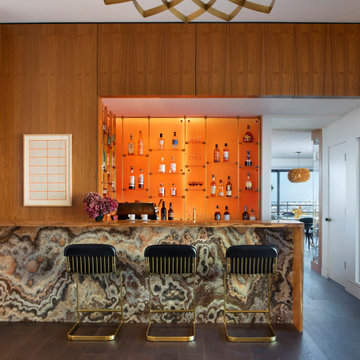
Esempio di un angolo bar contemporaneo con ante lisce, ante in legno scuro, top in legno, paraspruzzi arancione, parquet scuro, pavimento marrone e top marrone
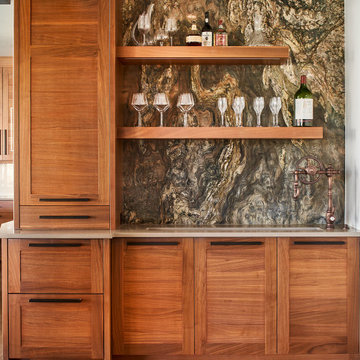
Idee per un angolo bar con lavandino mediterraneo di medie dimensioni con lavello sottopiano, ante in stile shaker, ante in legno scuro, paraspruzzi multicolore, paraspruzzi in lastra di pietra, pavimento in legno massello medio e pavimento marrone

Immagine di un piccolo angolo bar con lavandino vittoriano con lavello integrato, ante in stile shaker, ante in legno bruno, top in acciaio inossidabile, paraspruzzi marrone, paraspruzzi in legno, pavimento in legno massello medio e pavimento marrone
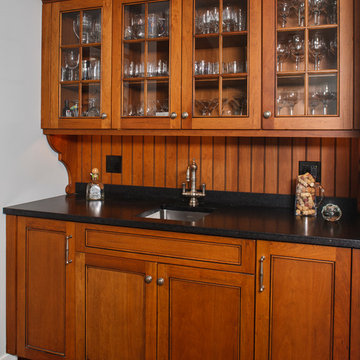
Wood-Mode "Brandywine Recessed" cabinetry in a Natural with Black Glaze Finish and Light Distressing on Cherry. Countertop in Cambrian Black Antiqued Granite. This is a fantastic contrast to the Vintage Nordic White on Maple Finish in the kitchen. Photo: John Martinelli
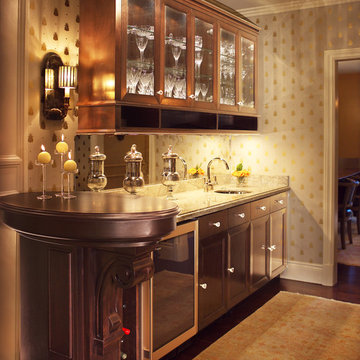
Traditional butlers pantry features glass cabinets, granite countertop, under counter beverage center, bar sink, and corbel supported raised counter.
Ispirazione per un angolo bar classico
Ispirazione per un angolo bar classico
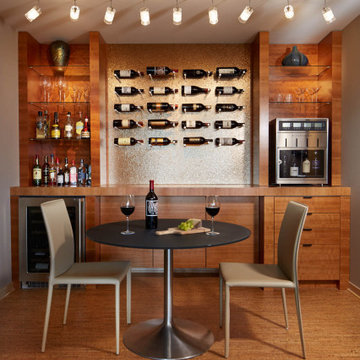
Their search took more than 1½ years, but once Susie and Matt saw the expansive view of the Stone Arch Bridge reaching across the Mississippi River, they knew they had found their new home. Life had changed dramatically for these homeowners since becoming empty nesters and grandparents. And they felt a vibrant city life was calling them downtown. These avid travelers appreciated the convenience of condo living. At the same time their love of entertaining required a space where they could comfortably host large gatherings of family and friends. This condo offered a blank canvas. LiLu Interiors was called in to design a custom space that fit their lifestyle. Every square inch of the condo was remodeled to be modern, grand-kid friendly and take advantage of the stunning view of the Mississippi.
----
Project designed by Minneapolis interior design studio LiLu Interiors. They serve the Minneapolis-St. Paul area including Wayzata, Edina, and Rochester, and they travel to the far-flung destinations that their upscale clientele own second homes in.
-----
For more about LiLu Interiors, click here: https://www.liluinteriors.com/
----
To learn more about this project, click here:
https://www.liluinteriors.com/blog/portfolio-items/condo-maximum/
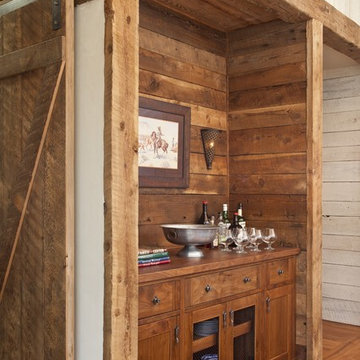
MillerRoodell Architects // Laura Fedro Interiors // Gordon Gregory Photography
Foto di un piccolo angolo bar rustico con nessun lavello, ante in legno scuro, top in legno e pavimento in legno massello medio
Foto di un piccolo angolo bar rustico con nessun lavello, ante in legno scuro, top in legno e pavimento in legno massello medio

Mid-Century Modern bar cabinet
Immagine di un carrello bar moderno di medie dimensioni con ante lisce, ante in legno scuro, top in legno e pavimento in legno massello medio
Immagine di un carrello bar moderno di medie dimensioni con ante lisce, ante in legno scuro, top in legno e pavimento in legno massello medio
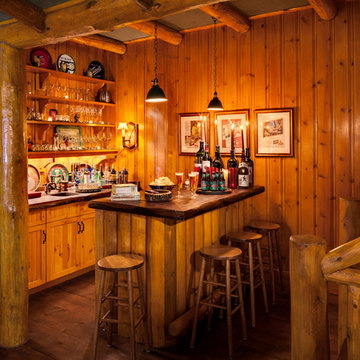
The bar is perfect for gatherings after a day on the water.
Idee per un bancone bar rustico con ante in legno scuro, top in legno, parquet scuro, pavimento marrone, top marrone e ante in stile shaker
Idee per un bancone bar rustico con ante in legno scuro, top in legno, parquet scuro, pavimento marrone, top marrone e ante in stile shaker
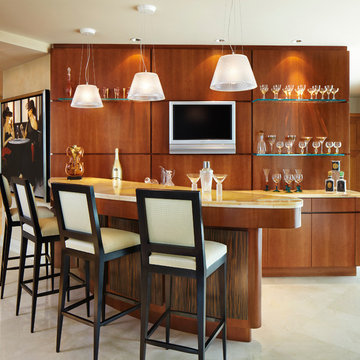
Brantley Photography
Interior design by Arnold Schulman Design
Ispirazione per un angolo bar design con pavimento in cemento
Ispirazione per un angolo bar design con pavimento in cemento
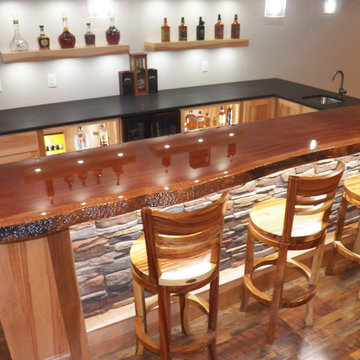
Custom bar with Live edge mahogany top. Hickory cabinets and floating shelves with LED lighting and a locked cabinet. Granite countertop. Feature ceiling with Maple beams and light reclaimed barn wood in the center.

info@ryanpatrickkelly.com
Built in wet bar with teak cabinets and yellow mid century tile
Ispirazione per un piccolo angolo bar con lavandino minimalista con lavello sottopiano, ante lisce, ante in legno scuro, top in quarzo composito, paraspruzzi giallo, paraspruzzi in gres porcellanato, pavimento con piastrelle in ceramica, pavimento grigio e top bianco
Ispirazione per un piccolo angolo bar con lavandino minimalista con lavello sottopiano, ante lisce, ante in legno scuro, top in quarzo composito, paraspruzzi giallo, paraspruzzi in gres porcellanato, pavimento con piastrelle in ceramica, pavimento grigio e top bianco
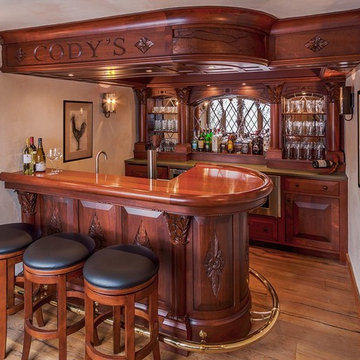
In collaboration with architect Joan Heaton, we came up with this design for an English styled pub for the basement of a Vermont ski chalet. It involved quite a bit of curved woodworking as well as many hand carved details. It is made of Honduran Mahogany with an oil rubbed finish. The combination of these elements give it a bold yet delicate impression. The contractor for this project was Brothers Construction, Waitsfield, Vermont. The architect was Joan Heaton Architecture, Bristol, Vermont, and the photographs are by Susan Teare of Essex Junction, Vermont
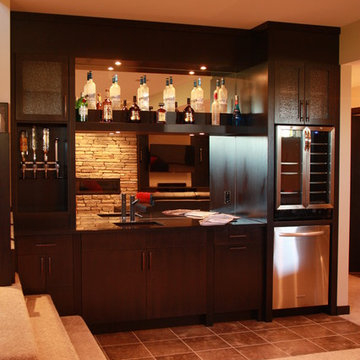
FLOORING SHOWROOM
Foto di un angolo bar con lavandino classico di medie dimensioni con lavello sottopiano, ante lisce, ante in legno bruno, top in granito, paraspruzzi marrone, paraspruzzi con piastrelle in pietra, pavimento con piastrelle in ceramica e pavimento marrone
Foto di un angolo bar con lavandino classico di medie dimensioni con lavello sottopiano, ante lisce, ante in legno bruno, top in granito, paraspruzzi marrone, paraspruzzi con piastrelle in pietra, pavimento con piastrelle in ceramica e pavimento marrone
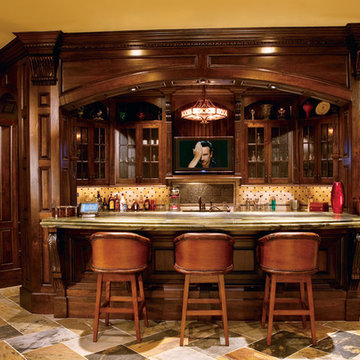
Immagine di un bancone bar tradizionale di medie dimensioni con lavello sottopiano, ante in stile shaker, ante in legno bruno, top in granito, paraspruzzi beige, paraspruzzi con piastrelle in ceramica, pavimento in ardesia e pavimento multicolore
2.343 Foto di angoli bar color legno
3
