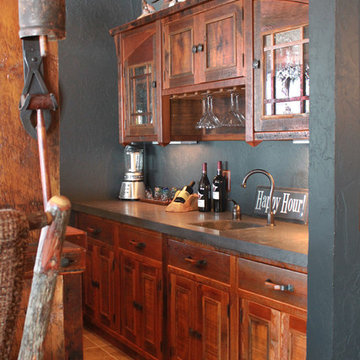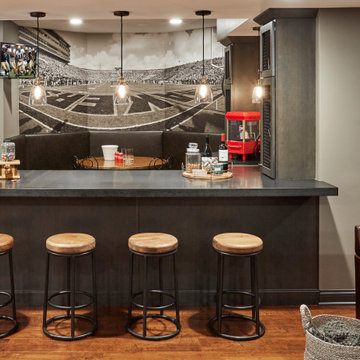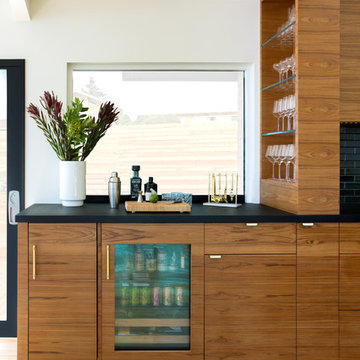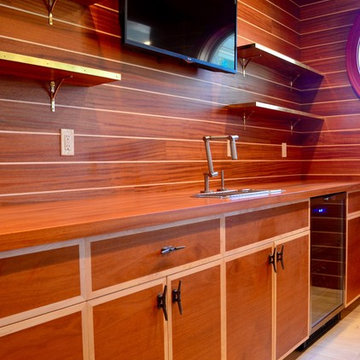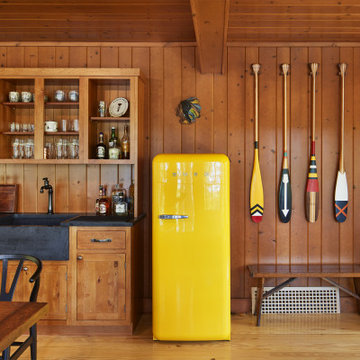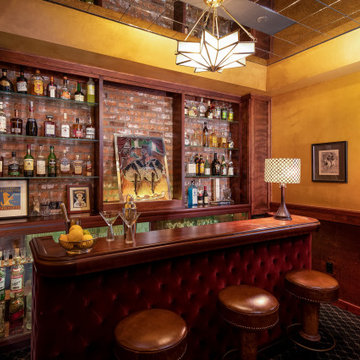2.336 Foto di angoli bar color legno
Filtra anche per:
Budget
Ordina per:Popolari oggi
141 - 160 di 2.336 foto
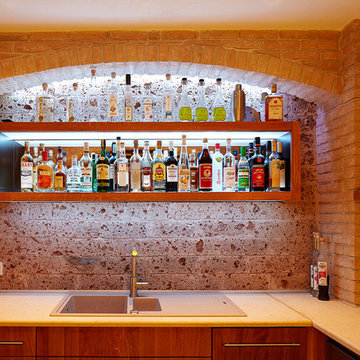
Scheyhing Fotodesign
Idee per un bancone bar mediterraneo di medie dimensioni con ante lisce, ante in legno bruno, top in cemento, paraspruzzi marrone e paraspruzzi con piastrelle in pietra
Idee per un bancone bar mediterraneo di medie dimensioni con ante lisce, ante in legno bruno, top in cemento, paraspruzzi marrone e paraspruzzi con piastrelle in pietra

Our Carmel design-build studio was tasked with organizing our client’s basement and main floor to improve functionality and create spaces for entertaining.
In the basement, the goal was to include a simple dry bar, theater area, mingling or lounge area, playroom, and gym space with the vibe of a swanky lounge with a moody color scheme. In the large theater area, a U-shaped sectional with a sofa table and bar stools with a deep blue, gold, white, and wood theme create a sophisticated appeal. The addition of a perpendicular wall for the new bar created a nook for a long banquette. With a couple of elegant cocktail tables and chairs, it demarcates the lounge area. Sliding metal doors, chunky picture ledges, architectural accent walls, and artsy wall sconces add a pop of fun.
On the main floor, a unique feature fireplace creates architectural interest. The traditional painted surround was removed, and dark large format tile was added to the entire chase, as well as rustic iron brackets and wood mantel. The moldings behind the TV console create a dramatic dimensional feature, and a built-in bench along the back window adds extra seating and offers storage space to tuck away the toys. In the office, a beautiful feature wall was installed to balance the built-ins on the other side. The powder room also received a fun facelift, giving it character and glitz.
---
Project completed by Wendy Langston's Everything Home interior design firm, which serves Carmel, Zionsville, Fishers, Westfield, Noblesville, and Indianapolis.
For more about Everything Home, see here: https://everythinghomedesigns.com/
To learn more about this project, see here:
https://everythinghomedesigns.com/portfolio/carmel-indiana-posh-home-remodel

Immagine di un bancone bar design di medie dimensioni con ante lisce, ante in legno scuro, paraspruzzi a specchio, pavimento beige e top grigio

Nick Glimenakis
Ispirazione per un bancone bar minimalista di medie dimensioni con lavello sottopiano, nessun'anta, ante in legno chiaro, top in legno, paraspruzzi a specchio, parquet chiaro, pavimento marrone e top marrone
Ispirazione per un bancone bar minimalista di medie dimensioni con lavello sottopiano, nessun'anta, ante in legno chiaro, top in legno, paraspruzzi a specchio, parquet chiaro, pavimento marrone e top marrone

Home Bar, Whitewater Lane, Photography by David Patterson
Foto di un grande angolo bar con lavandino stile rurale con lavello integrato, ante in legno bruno, top in superficie solida, paraspruzzi con piastrelle diamantate, pavimento in ardesia, pavimento grigio, top bianco, ante in stile shaker e paraspruzzi verde
Foto di un grande angolo bar con lavandino stile rurale con lavello integrato, ante in legno bruno, top in superficie solida, paraspruzzi con piastrelle diamantate, pavimento in ardesia, pavimento grigio, top bianco, ante in stile shaker e paraspruzzi verde
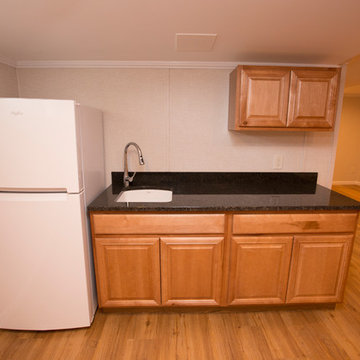
Idee per un angolo bar con lavandino tradizionale di medie dimensioni con parquet chiaro, lavello da incasso, ante con bugna sagomata, ante in legno scuro e top in granito
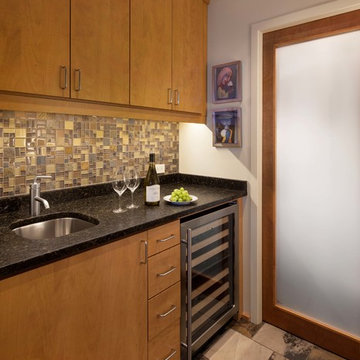
Ispirazione per un piccolo angolo bar con lavandino moderno con lavello sottopiano, ante lisce, ante in legno chiaro, top in granito, paraspruzzi multicolore, paraspruzzi con piastrelle di vetro e pavimento in ardesia

**Project Overview**
This new construction home is built next to a picturesque lake, and the bar adjacent to the kitchen and living areas is designed to frame the breathtaking view. This custom, curved bar creatively echoes many of the lines and finishes used in other areas of the first floor, but interprets them in a new way.
**What Makes This Project Unique?**
The bar connects visually to other areas of the home custom columns with leaded glass. The same design is used in the mullion detail in the furniture piece across the room. The bar is a flowing curve that lets guests face one another. Curved wainscot panels follow the same line as the stone bartop, as does the custom-designed, strategically implemented upper platform and crown that conceal recessed lighting.
**Design Challenges**
Designing a curved bar with rectangular cabinets is always a challenge, but the greater challenge was to incorporate a large wishlist into a compact space, including an under-counter refrigerator, sink, glassware and liquor storage, and more. The glass columns take on much of the storage, but had to be engineered to support the upper crown and provide space for lighting and wiring that would not be seen on the interior of the cabinet. Our team worked tirelessly with the trim carpenters to ensure that this was successful aesthetically and functionally. Another challenge we created for ourselves was designing the columns to be three sided glass, and the 4th side to be mirrored. Though it accomplishes our aesthetic goal and allows light to be reflected back into the space this had to be carefully engineered to be structurally sound.
Photo by MIke Kaskel
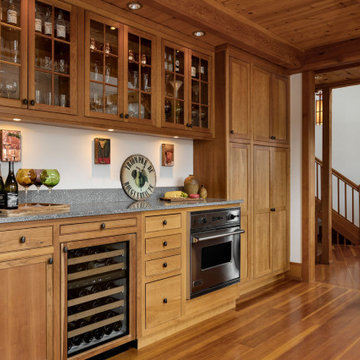
Project designed by Franconia interior designer Randy Trainor. She also serves the New Hampshire Ski Country, Lake Regions and Coast, including Lincoln, North Conway, and Bartlett.
For more about Randy Trainor, click here: https://crtinteriors.com/
To learn more about this project, click here: https://crtinteriors.com/mt-washington-ski-house/
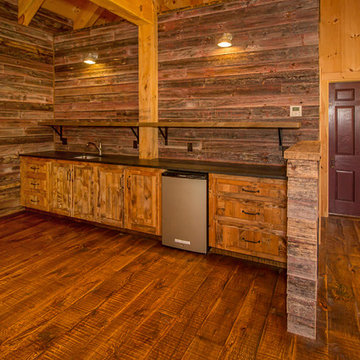
Reclaimed wood bar in recreation and game room above garage and ski tuning area.
Immagine di un angolo bar con lavandino rustico di medie dimensioni con lavello sottopiano, ante in stile shaker, ante in legno scuro, top in superficie solida, paraspruzzi marrone, paraspruzzi in legno, pavimento in legno massello medio e pavimento marrone
Immagine di un angolo bar con lavandino rustico di medie dimensioni con lavello sottopiano, ante in stile shaker, ante in legno scuro, top in superficie solida, paraspruzzi marrone, paraspruzzi in legno, pavimento in legno massello medio e pavimento marrone
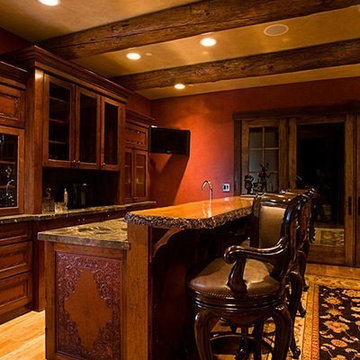
Keith Valley
Idee per un grande bancone bar stile americano con ante con riquadro incassato, ante in legno scuro e top in legno
Idee per un grande bancone bar stile americano con ante con riquadro incassato, ante in legno scuro e top in legno
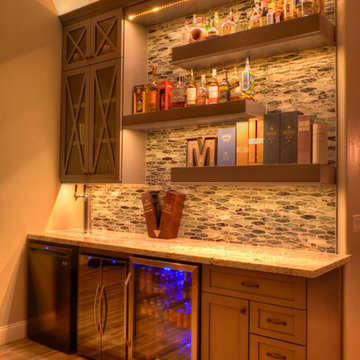
Ioan Onofrei
Ispirazione per un angolo bar classico di medie dimensioni con ante in stile shaker, ante grigie e parquet chiaro
Ispirazione per un angolo bar classico di medie dimensioni con ante in stile shaker, ante grigie e parquet chiaro
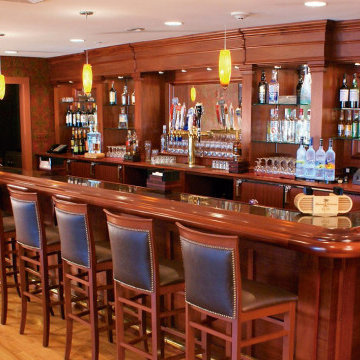
Commercial bar design. Custom hand carved details, modern style.
Esempio di un grande angolo bar senza lavandino chic con ante marroni, top in legno, paraspruzzi marrone, paraspruzzi in legno e top marrone
Esempio di un grande angolo bar senza lavandino chic con ante marroni, top in legno, paraspruzzi marrone, paraspruzzi in legno e top marrone
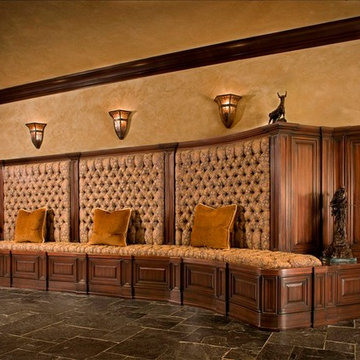
This is a custom-designed banquette seat with storage behind the raised-panel doors (which are on touch-catches). The seating is accented by plinths and paneled columns and has space for the owner to display a few sculptures.
2.336 Foto di angoli bar color legno
8
