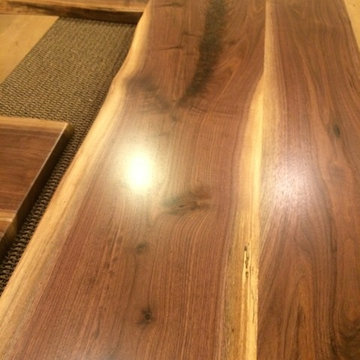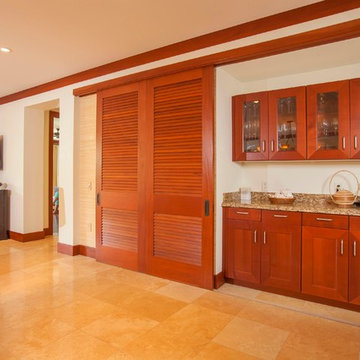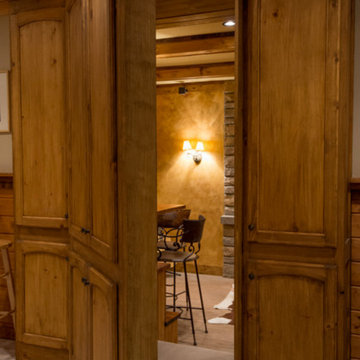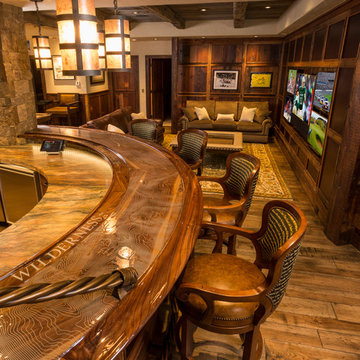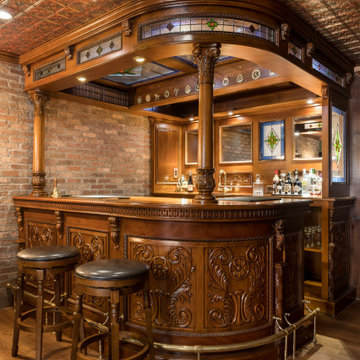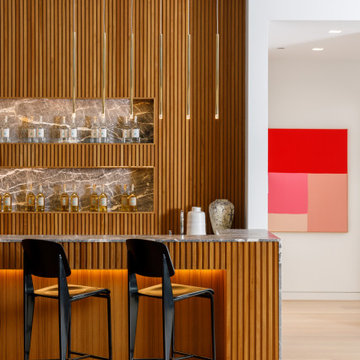2.340 Foto di angoli bar color legno
Filtra anche per:
Budget
Ordina per:Popolari oggi
181 - 200 di 2.340 foto
1 di 2
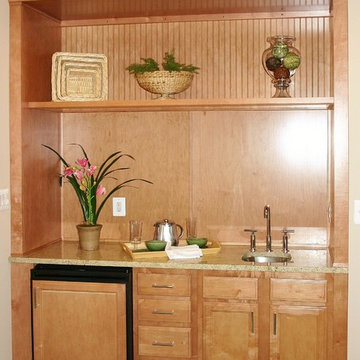
Idee per un angolo bar con lavandino chic di medie dimensioni con lavello sottopiano, ante con riquadro incassato, ante in legno chiaro, top in granito, moquette e pavimento beige
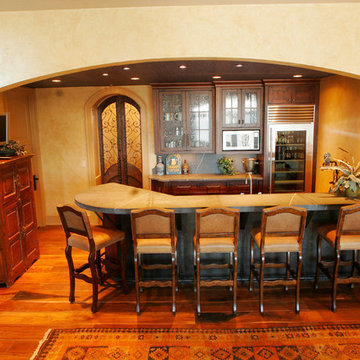
Idee per un angolo bar stile rurale con lavello sottopiano e pavimento in legno massello medio
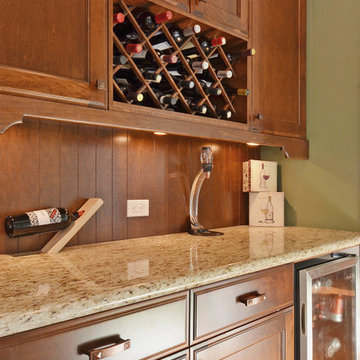
seevirtual360.com
Ispirazione per un angolo bar stile americano di medie dimensioni con ante con riquadro incassato, ante in legno scuro, top in granito, paraspruzzi marrone e pavimento in legno massello medio
Ispirazione per un angolo bar stile americano di medie dimensioni con ante con riquadro incassato, ante in legno scuro, top in granito, paraspruzzi marrone e pavimento in legno massello medio
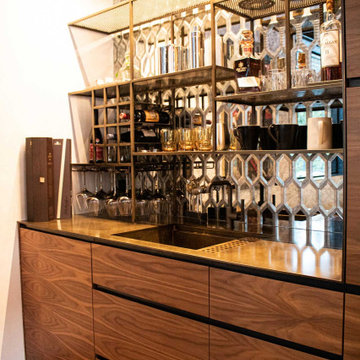
The Ross Peak Wet Bar is an extension of the Ross Peak Kitchen, continuing the walnut cabinetry, while adding unique elements. The elongated hexagonal etched mirror provides a sophistication, with integrated lighting to add a warm illumination to the wet bar. The custom shelving is made of perforated stainless steel and is trimmed in brass, with added details including a wine rack and wine glass storage. The Bar countertop and cabinet lining is made of brass, finished in Teton Brass. Cabinets are made in a grain-matched walnut veneer with stainless steel recessed shadow pulls. Custom pocket door reveals a built-in coffee maker. Cabinetry also features a built-in wine fridge, trash pullout, and lift away upper doors for plenty of storage.

info@ryanpatrickkelly.com
Built in wet bar with teak cabinets and yellow mid century tile
Ispirazione per un piccolo angolo bar con lavandino minimalista con lavello sottopiano, ante lisce, ante in legno scuro, top in quarzo composito, paraspruzzi giallo, paraspruzzi in gres porcellanato, pavimento con piastrelle in ceramica, pavimento grigio e top bianco
Ispirazione per un piccolo angolo bar con lavandino minimalista con lavello sottopiano, ante lisce, ante in legno scuro, top in quarzo composito, paraspruzzi giallo, paraspruzzi in gres porcellanato, pavimento con piastrelle in ceramica, pavimento grigio e top bianco
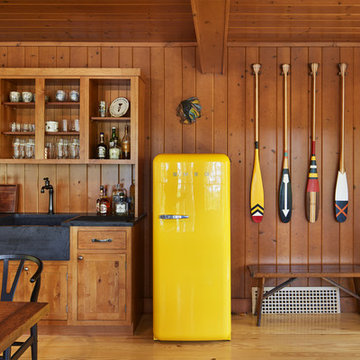
Immagine di un angolo bar rustico con ante in stile shaker, ante in legno scuro, pavimento in legno massello medio, pavimento marrone e top nero
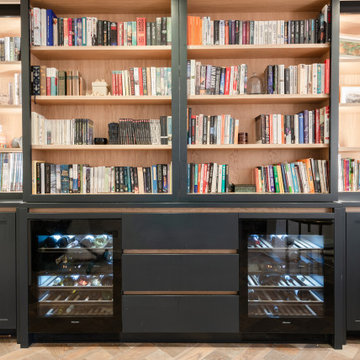
The drinks cabinet is for us one of the highlights of this property.
The owners are book lovers and didn’t want their spirits on permanent display. So we hid them behind 2 sliding bookshelves. The wine fridges were kept visible since they add lighting and atmosphere.
Shaker style spray lacquered door handle. Solid Oak interior, with visible Oak recessed finger bar. The wine coolers are Miele.

**Project Overview**
This new construction home is built next to a picturesque lake, and the bar adjacent to the kitchen and living areas is designed to frame the breathtaking view. This custom, curved bar creatively echoes many of the lines and finishes used in other areas of the first floor, but interprets them in a new way.
**What Makes This Project Unique?**
The bar connects visually to other areas of the home custom columns with leaded glass. The same design is used in the mullion detail in the furniture piece across the room. The bar is a flowing curve that lets guests face one another. Curved wainscot panels follow the same line as the stone bartop, as does the custom-designed, strategically implemented upper platform and crown that conceal recessed lighting.
**Design Challenges**
Designing a curved bar with rectangular cabinets is always a challenge, but the greater challenge was to incorporate a large wishlist into a compact space, including an under-counter refrigerator, sink, glassware and liquor storage, and more. The glass columns take on much of the storage, but had to be engineered to support the upper crown and provide space for lighting and wiring that would not be seen on the interior of the cabinet. Our team worked tirelessly with the trim carpenters to ensure that this was successful aesthetically and functionally. Another challenge we created for ourselves was designing the columns to be three sided glass, and the 4th side to be mirrored. Though it accomplishes our aesthetic goal and allows light to be reflected back into the space this had to be carefully engineered to be structurally sound.
Photo by MIke Kaskel
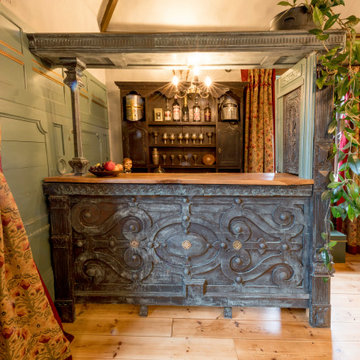
The bar is partly made from various architectural salvage including an old door pew ends ecclesiastical panelling. The bar top is one solid piece of English elm. The bar unit is an antique dresser.
The finish is a bronze paint that I have patinated.
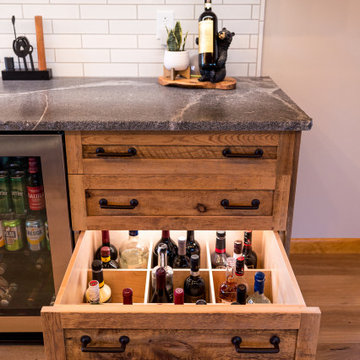
Custom made bar from reclaimed barnwood. Made by Country Road Associates. Granite top with leathered finish and chiseled edge. Beverage refrigerator, in cabinet lighting, deep divided drawer for bottle storage.
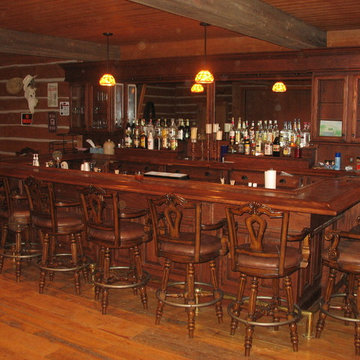
This bar area is designed to give the feel of the Old West to the space. Oak construction with distressing and antiquing applied to the cabinets and bar. Reclaimed materials were used for the floor and room finish.
Sit down at the bar and enjoy a good Whiskey. "Six Shooters" have to be checked at the door please.
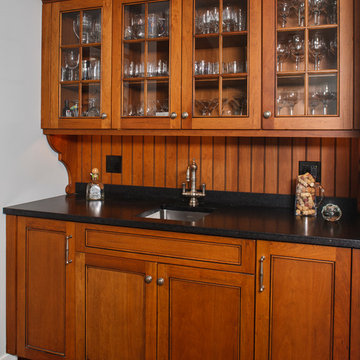
Wood-Mode "Brandywine Recessed" cabinetry in a Natural with Black Glaze Finish and Light Distressing on Cherry. Countertop in Cambrian Black Antiqued Granite. This is a fantastic contrast to the Vintage Nordic White on Maple Finish in the kitchen. Photo: John Martinelli
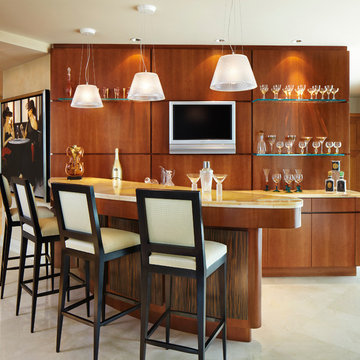
Brantley Photography
Interior design by Arnold Schulman Design
Ispirazione per un angolo bar design con pavimento in cemento
Ispirazione per un angolo bar design con pavimento in cemento
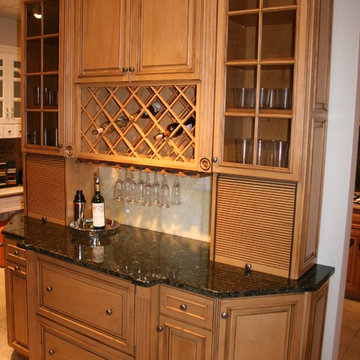
Ispirazione per un grande angolo bar classico con lavello sottopiano, ante con bugna sagomata, ante in legno bruno, top in granito, paraspruzzi beige, paraspruzzi con piastrelle in pietra e pavimento con piastrelle in ceramica
2.340 Foto di angoli bar color legno
10
