1.539 Foto di angoli bar classici con ante grigie
Filtra anche per:
Budget
Ordina per:Popolari oggi
141 - 160 di 1.539 foto
1 di 3
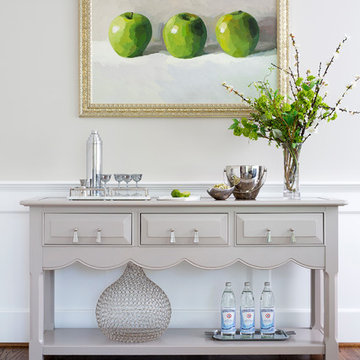
These high school sweethearts searched their hometown for a house that would fit their active young family, ultimately deciding to tear an older house down to make way for a gracious, elegant home that will last for generations. The furnishings add a colorful vibrancy to neutral walls, lots of molding, and gorgeous wood floors. To save on the budget, we re-purposed some existing furniture by repainting and changing out hardware. The entry and dining room set the tone for a fun house where dogs and kids are welcome.
Photography: Stacy Zarin Goldberg
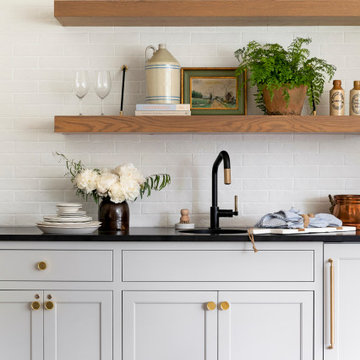
Ispirazione per un angolo bar tradizionale con ante con riquadro incassato, ante grigie, paraspruzzi bianco, paraspruzzi con piastrelle diamantate, moquette, pavimento beige e top nero
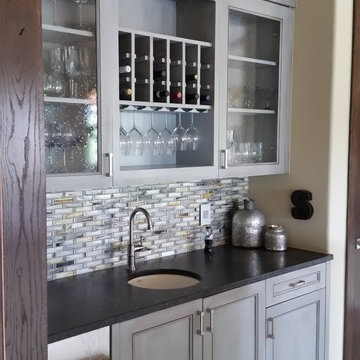
Ispirazione per un angolo bar con lavandino tradizionale di medie dimensioni con lavello sottopiano, ante con riquadro incassato, ante grigie, top in quarzo composito, paraspruzzi multicolore, paraspruzzi con piastrelle di vetro, pavimento in legno massello medio, pavimento marrone e top nero
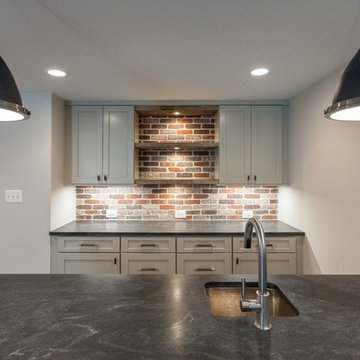
Immagine di un angolo bar con lavandino tradizionale con pavimento marrone, lavello sottopiano, ante in stile shaker, ante grigie, paraspruzzi multicolore, paraspruzzi in mattoni e top nero
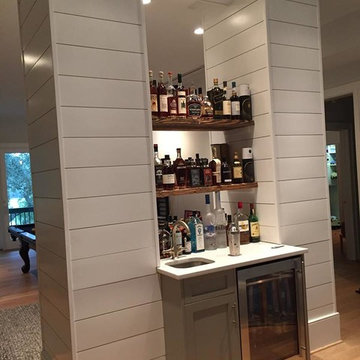
Ispirazione per un piccolo angolo bar con lavandino chic con lavello sottopiano, ante in stile shaker, ante grigie, top in quarzo composito, parquet chiaro, pavimento beige e top bianco
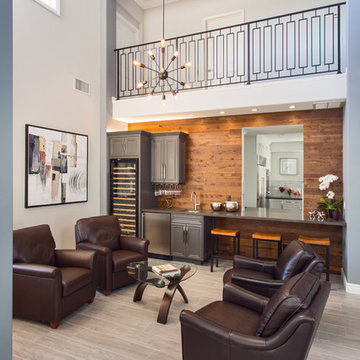
A rejuvenation project of the entire first floor of approx. 1700sq.
The kitchen was completely redone and redesigned with relocation of all major appliances, construction of a new functioning island and creating a more open and airy feeling in the space.
A "window" was opened from the kitchen to the living space to create a connection and practical work area between the kitchen and the new home bar lounge that was constructed in the living space.
New dramatic color scheme was used to create a "grandness" felling when you walk in through the front door and accent wall to be designated as the TV wall.
The stairs were completely redesigned from wood banisters and carpeted steps to a minimalistic iron design combining the mid-century idea with a bit of a modern Scandinavian look.
The old family room was repurposed to be the new official dinning area with a grand buffet cabinet line, dramatic light fixture and a new minimalistic look for the fireplace with 3d white tiles.
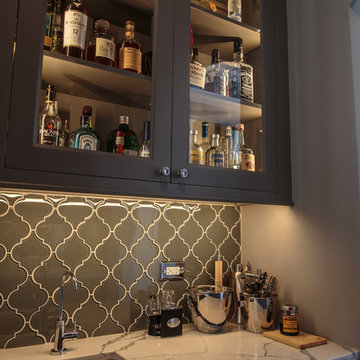
Ispirazione per un grande angolo bar con lavandino tradizionale con lavello sottopiano, ante in stile shaker, top in marmo, paraspruzzi con piastrelle di vetro, parquet scuro, ante grigie e paraspruzzi grigio
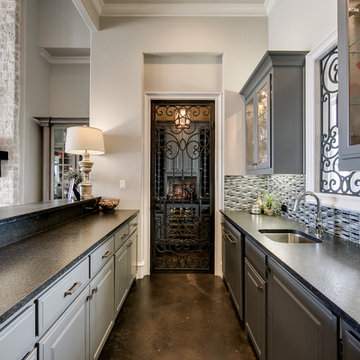
Ispirazione per un bancone bar classico di medie dimensioni con ante di vetro, ante grigie, paraspruzzi multicolore, paraspruzzi con piastrelle a mosaico e pavimento in cemento
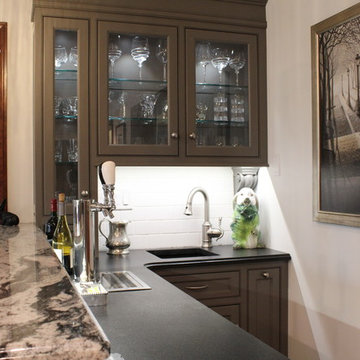
Andrew Long
Immagine di un piccolo angolo bar con lavandino classico con lavello sottopiano, ante di vetro, ante grigie, paraspruzzi bianco e parquet chiaro
Immagine di un piccolo angolo bar con lavandino classico con lavello sottopiano, ante di vetro, ante grigie, paraspruzzi bianco e parquet chiaro
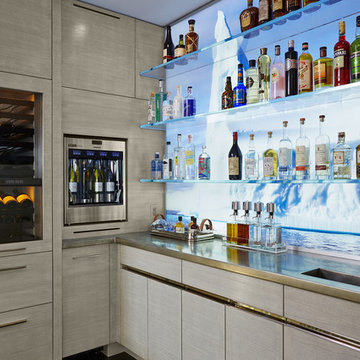
Photography by Susan Gilmore
Interior Design by Tom Rauscher & Associates
Immagine di un bancone bar classico di medie dimensioni con lavello integrato, ante lisce, ante grigie, top in zinco e paraspruzzi con lastra di vetro
Immagine di un bancone bar classico di medie dimensioni con lavello integrato, ante lisce, ante grigie, top in zinco e paraspruzzi con lastra di vetro
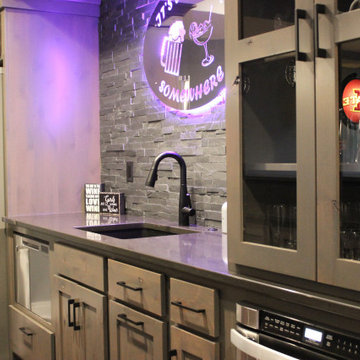
A lower level home bar in a Bettendorf Iowa home with LED-lit whiskey barrel planks, Koch Knotty Alder gray cabinetry, and Cambria Quartz counters in Charlestown design. Galveston series pendant lighting by Quorum also featured. Design and select materials by Village Home Stores for Kerkhoff Homes of the Quad Cities.
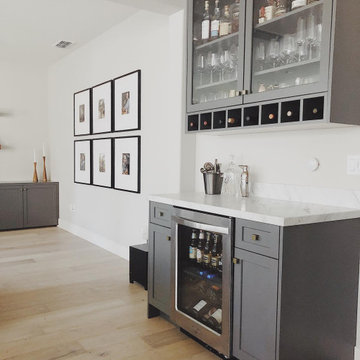
Ispirazione per un angolo bar classico con lavello sottopiano, ante in stile shaker, ante grigie, top in marmo, paraspruzzi bianco, paraspruzzi con piastrelle in ceramica, parquet chiaro, pavimento marrone e top bianco
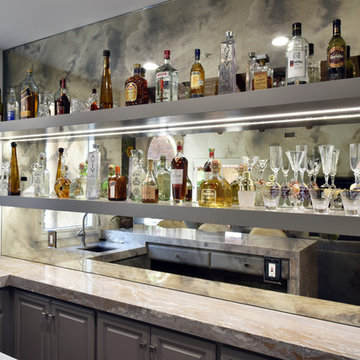
Martin Mann
Idee per un bancone bar classico di medie dimensioni con lavello sottopiano, ante in stile shaker, ante grigie, top in marmo, paraspruzzi a specchio e parquet scuro
Idee per un bancone bar classico di medie dimensioni con lavello sottopiano, ante in stile shaker, ante grigie, top in marmo, paraspruzzi a specchio e parquet scuro

Custom Cabinets with Shaker Door Style in Sherwin Williams SW7069 Iron Ore, Cabinet Hardware: Amerok Riva in Graphite, Backsplash: 3 x 6 Subway Tile, Upper Bar Top: Concrete, Lower Bar Top: Silestone Quartz Lagoon, Custom Gas Pipe and Reclaimed Wood Wine Racks, Sink: Native Trails Concrete Bar Sink in Ash, Reclaimed Wood Beams, Restoration Hardware Pendants, Alyssa Lee Photography
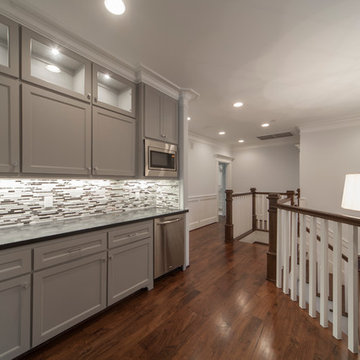
Foto di un grande angolo bar con lavandino classico con lavello sottopiano, ante con riquadro incassato, ante grigie, top in superficie solida, paraspruzzi multicolore, paraspruzzi con piastrelle a listelli e parquet scuro

Foto di un piccolo angolo bar con lavandino tradizionale con lavello da incasso, ante con riquadro incassato, ante grigie, top in marmo, paraspruzzi bianco, paraspruzzi con piastrelle diamantate, parquet scuro, pavimento nero e top bianco
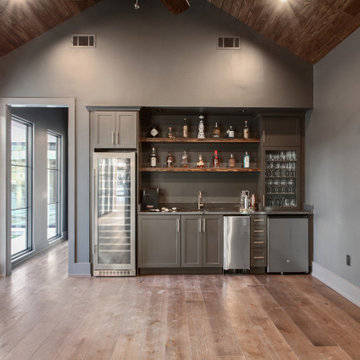
Immagine di un angolo bar con lavandino classico di medie dimensioni con lavello sottopiano, ante in stile shaker, ante grigie, top in cemento, paraspruzzi grigio, parquet scuro, pavimento marrone e top grigio
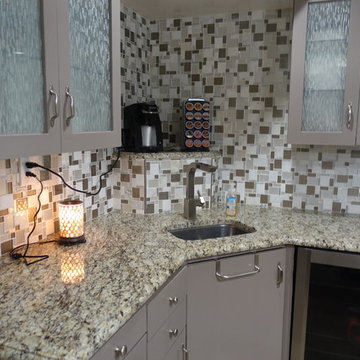
Idee per un angolo bar con lavandino chic di medie dimensioni con lavello sottopiano, ante lisce, ante grigie, top in granito, paraspruzzi multicolore, paraspruzzi con piastrelle di vetro e top beige
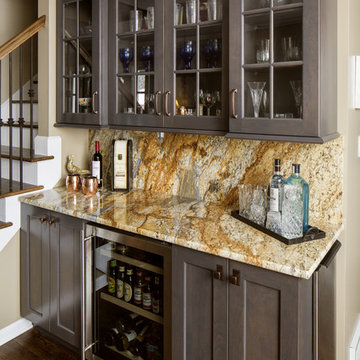
Designer: Nancy Barbee, CMKBD
Esempio di un angolo bar chic di medie dimensioni con nessun lavello, ante di vetro, ante grigie, top in granito, paraspruzzi beige, paraspruzzi in lastra di pietra e parquet scuro
Esempio di un angolo bar chic di medie dimensioni con nessun lavello, ante di vetro, ante grigie, top in granito, paraspruzzi beige, paraspruzzi in lastra di pietra e parquet scuro

Modern farmhouse describes this open concept, light and airy ranch home with modern and rustic touches. Precisely positioned on a large lot the owners enjoy gorgeous sunrises from the back left corner of the property with no direct sunlight entering the 14’x7’ window in the front of the home. After living in a dark home for many years, large windows were definitely on their wish list. Three generous sliding glass doors encompass the kitchen, living and great room overlooking the adjacent horse farm and backyard pond. A rustic hickory mantle from an old Ohio barn graces the fireplace with grey stone and a limestone hearth. Rustic brick with scraped mortar adds an unpolished feel to a beautiful built-in buffet.
1.539 Foto di angoli bar classici con ante grigie
8