1.539 Foto di angoli bar classici con ante grigie
Filtra anche per:
Budget
Ordina per:Popolari oggi
101 - 120 di 1.539 foto
1 di 3
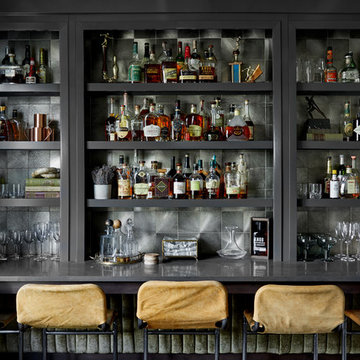
Photo by Gieves Anderson
Foto di un piccolo bancone bar tradizionale con nessun'anta, ante grigie, top in quarzo composito, paraspruzzi grigio, parquet scuro, top grigio e paraspruzzi con piastrelle di metallo
Foto di un piccolo bancone bar tradizionale con nessun'anta, ante grigie, top in quarzo composito, paraspruzzi grigio, parquet scuro, top grigio e paraspruzzi con piastrelle di metallo
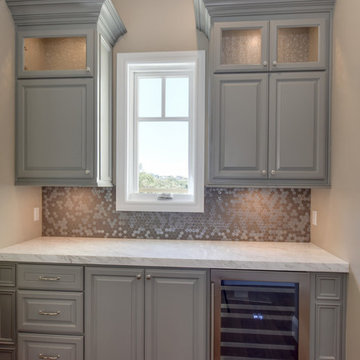
Ispirazione per un angolo bar con lavandino tradizionale di medie dimensioni con ante con bugna sagomata, ante grigie, top in marmo, paraspruzzi bianco, paraspruzzi con piastrelle a mosaico e top grigio
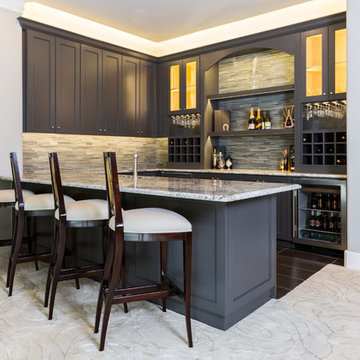
Photos by Julie Soefer
Idee per un bancone bar classico con lavello sottopiano, ante con riquadro incassato, ante grigie, top in granito, paraspruzzi grigio, paraspruzzi con piastrelle in ceramica e parquet scuro
Idee per un bancone bar classico con lavello sottopiano, ante con riquadro incassato, ante grigie, top in granito, paraspruzzi grigio, paraspruzzi con piastrelle in ceramica e parquet scuro
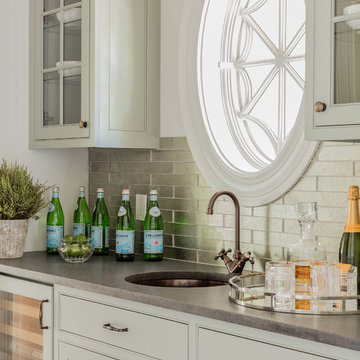
Ispirazione per un angolo bar con lavandino chic con lavello sottopiano, ante a filo, ante grigie e paraspruzzi con piastrelle di metallo

Esempio di un piccolo angolo bar senza lavandino classico con lavello sottopiano, ante in stile shaker, ante grigie, top in quarzo composito, paraspruzzi bianco, paraspruzzi con piastrelle in ceramica, pavimento in gres porcellanato, pavimento marrone e top bianco
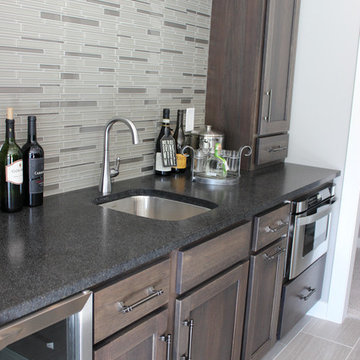
Koch Cabinetry in Hickory "Stone" stain with Black Pearl Brushed granite counters and stainless appliances. Design and materials by Village Home Stores.
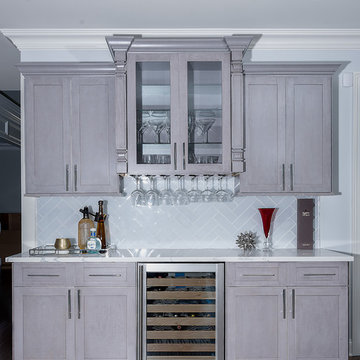
AS A REFRESHING TAKE ON NEUTRAL, GREY CAN BE THE PERFECT CHOICE BECAUSE OF ITS ALMOST CHAMELEON-LIKE QUALITY, AND ITS WIDE RANGE OF WARM AND COOL SHADES. So it comes as no surprise that grey is quickly becoming the contemporary neutral of our time. Built and designed by Bora from My House Kitchen & Bath.
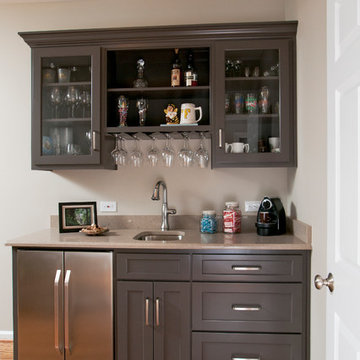
An elegant wet bar in a small space.
Idee per un piccolo angolo bar con lavandino chic con lavello sottopiano, ante con riquadro incassato, ante grigie, top in marmo e pavimento in legno massello medio
Idee per un piccolo angolo bar con lavandino chic con lavello sottopiano, ante con riquadro incassato, ante grigie, top in marmo e pavimento in legno massello medio
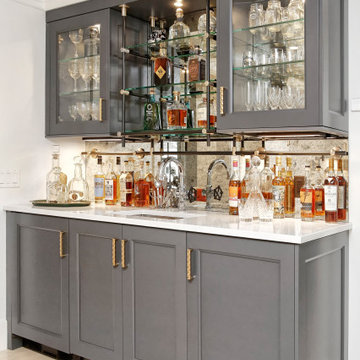
A charming farmhouse received some TLC while still retaining its original appeal, with the kitchen overlooking a new sunken family room offering expansive bucolic views. Low ceilings and two support beams presented a major challenge. The beams got a coffered treatment, and crown molding continues around the entire space to lead the eye upward. The design revolved around a striking 71” La Cornue range in a soft steel blue. “Dove White” cabinetry was chosen for the perimeter, with Benjamin Moore “Iron” for the island and wet bar. Paneled refrigerator and freezer columns are paired with a microwave drawer on one side of the kitchen and a small desk near the family room. Ever-popular marble countertops and a waterfall island supply up-to-date style. A herringbone layout highlights the marble subway tiles. A surprise injection of industrial form is the black “broach”-style handle on the pot-filler faucet. Brass pulls and trim on the seeded glass pendants add an elegant touch. The opposite side of the room features a wet bar with beverage refrigerator. Retro tube and glass shelving in black and brass sit against the antique mirror backsplash. Here the brass pulls have a prismatic surface for extra sparkle.
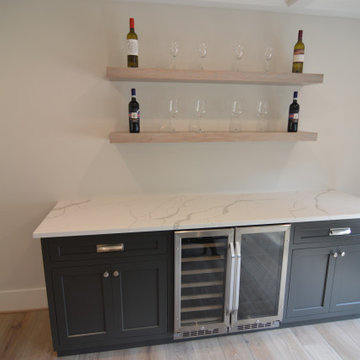
Custom inset cabinets in same finish as island flank wine and beverage under counter refrigerators. Floating shelves were custom matched to floor stain.
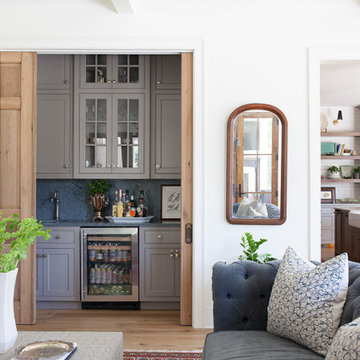
Ispirazione per un angolo bar con lavandino classico con ante grigie, paraspruzzi grigio, paraspruzzi in lastra di pietra, parquet chiaro e top grigio
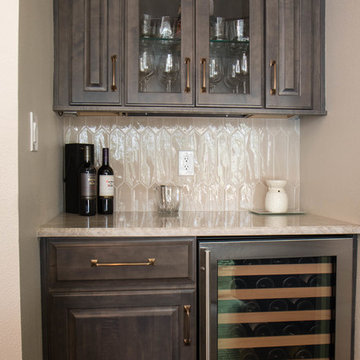
Foto di un piccolo angolo bar tradizionale con ante con bugna sagomata, ante grigie, top in quarzite, paraspruzzi grigio, paraspruzzi in gres porcellanato, pavimento in gres porcellanato, pavimento marrone e top grigio
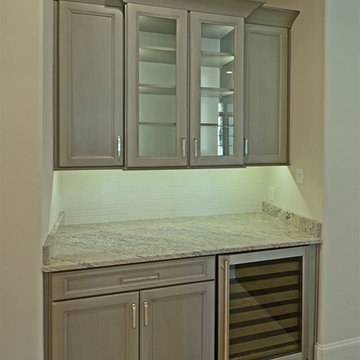
Esempio di un piccolo angolo bar con lavandino chic con nessun lavello, ante con riquadro incassato, ante grigie, top in granito, paraspruzzi bianco, paraspruzzi con piastrelle diamantate, pavimento in pietra calcarea e pavimento beige

Paul Grdina- http://paulgrdinaphoto.photoshelter.com/
What started out as a kitchen reno grew into a main floor renovation very quickly.
The living room at the front of this house was relatively unused as it was awkwardly accessed near the front door away from the kitchen/living area. To solve this we opened up the walls creating a large staircase to the now connected living room. Laundry moved downstairs just off the garage and the family room was also given an update. The kitchen, the start of this whole endeavour was beautifully redone with a substantially larger island with seating. Exterior door and windows in the back were moved and made large which allows for more light, and in this case a large kitchen perimeter for this family that loves to entertain.
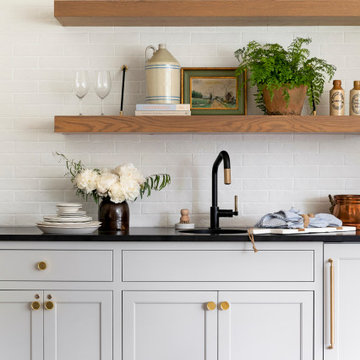
Ispirazione per un angolo bar tradizionale con ante con riquadro incassato, ante grigie, paraspruzzi bianco, paraspruzzi con piastrelle diamantate, moquette, pavimento beige e top nero
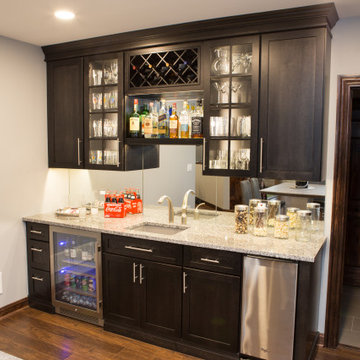
The wet bar featured in Elgin basement renovation. It features granite countertops, a slim dishwasher, and a beverage cooler.
Idee per un grande angolo bar con lavandino classico con lavello sottopiano, ante con riquadro incassato, top in granito, paraspruzzi a specchio, pavimento in laminato, pavimento marrone, top multicolore e ante grigie
Idee per un grande angolo bar con lavandino classico con lavello sottopiano, ante con riquadro incassato, top in granito, paraspruzzi a specchio, pavimento in laminato, pavimento marrone, top multicolore e ante grigie
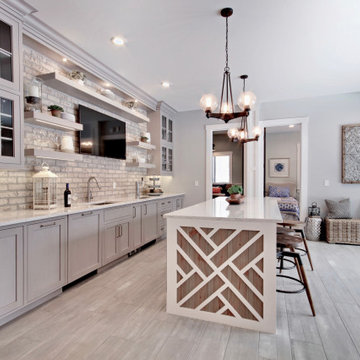
Idee per un angolo bar tradizionale con lavello sottopiano, ante in stile shaker, ante grigie, paraspruzzi multicolore, paraspruzzi in mattoni, parquet chiaro, pavimento beige e top grigio
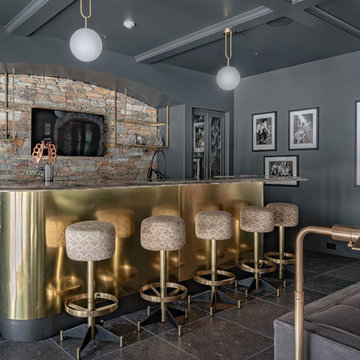
Immagine di un bancone bar classico con ante con bugna sagomata, ante grigie, paraspruzzi multicolore, paraspruzzi con piastrelle in pietra e pavimento nero
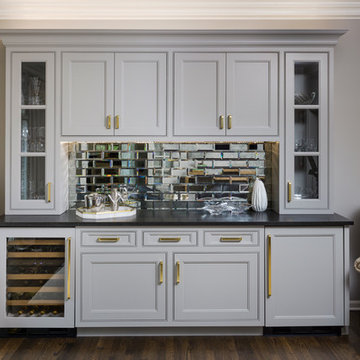
Esempio di un angolo bar con lavandino chic di medie dimensioni con ante con riquadro incassato, ante grigie, top in granito, paraspruzzi nero, paraspruzzi con piastrelle diamantate e pavimento in legno massello medio
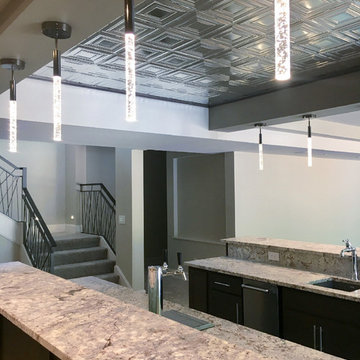
Once again, we have had the pleasure of working with this outstanding builder on another project. Aaron Mauk not only designed but supplied and installed all the cabinetry in this new home which definitely utilizes an "open" design concept throughout. Unique lighting elements are found in every room which keeps every space fun and exciting. The kitchen uses grey tones to create a cool, clean environment that showcases the breathtaking ceilings. Most of the cabinetry in the house is shown in Marsh’s “Graphite” stain on maple wood, which is a beautiful way of tying the whole home together. This home is not only beautiful, but it is functional as well. The pull down closet rods found in the laundry room extend over the washer and dryer so it can be used when needed, but easily stored out of the way when not in use.
Designer: Aaron Mauk
Builder: G.A. White Homes
Photos: Aaron Mauk
1.539 Foto di angoli bar classici con ante grigie
6