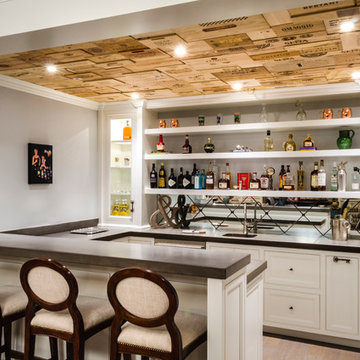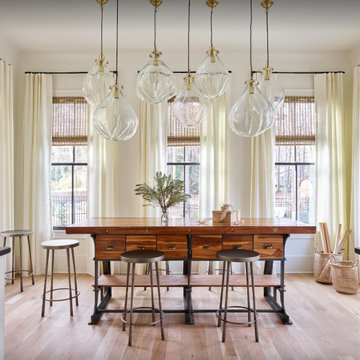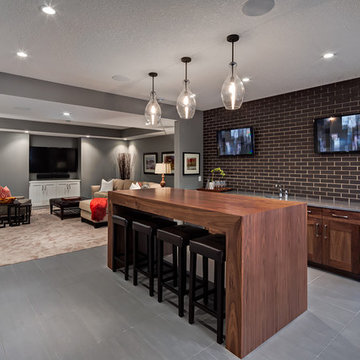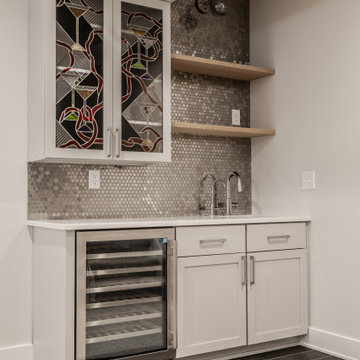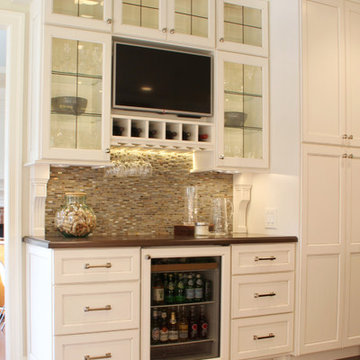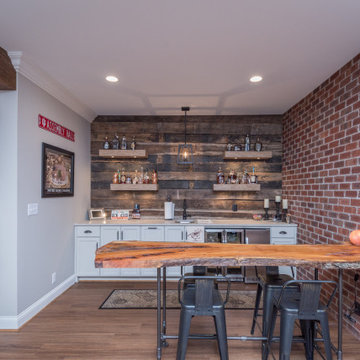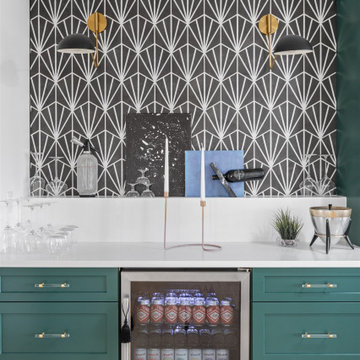2.737 Foto di angoli bar classici beige
Filtra anche per:
Budget
Ordina per:Popolari oggi
81 - 100 di 2.737 foto
1 di 3
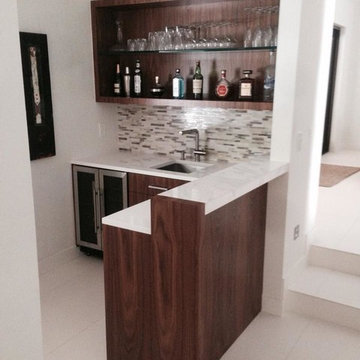
Immagine di un piccolo angolo bar chic con lavello sottopiano, pavimento con piastrelle in ceramica, paraspruzzi multicolore, paraspruzzi con piastrelle in pietra, ante in legno bruno, top in quarzo composito e ante lisce
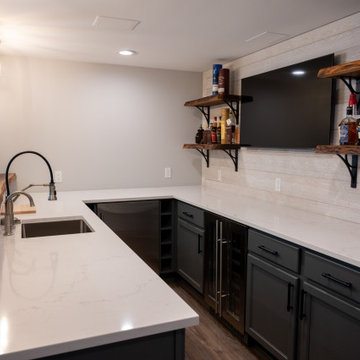
Foto di un grande angolo bar con lavandino classico con lavello sottopiano, top in quarzite, paraspruzzi bianco, paraspruzzi in legno e top bianco
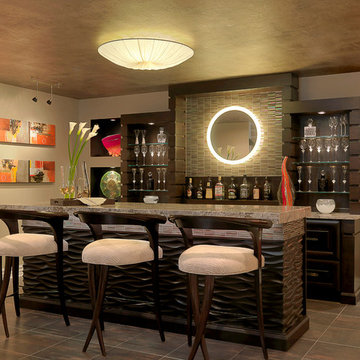
Ispirazione per un bancone bar chic con nessun'anta, paraspruzzi con piastrelle di metallo, pavimento grigio e top grigio
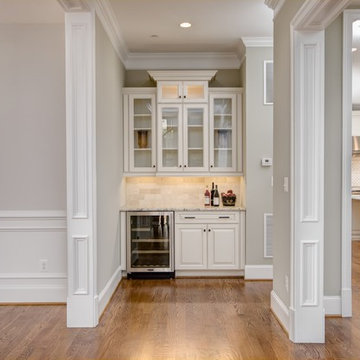
Serving Center
Idee per un piccolo angolo bar chic con ante con bugna sagomata, ante beige, top in granito, paraspruzzi beige, paraspruzzi in travertino e pavimento in legno massello medio
Idee per un piccolo angolo bar chic con ante con bugna sagomata, ante beige, top in granito, paraspruzzi beige, paraspruzzi in travertino e pavimento in legno massello medio
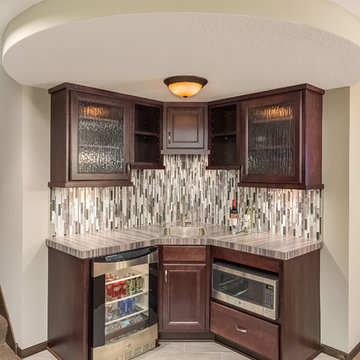
©Finished Basement Company
Foto di un angolo bar chic di medie dimensioni con moquette e pavimento marrone
Foto di un angolo bar chic di medie dimensioni con moquette e pavimento marrone
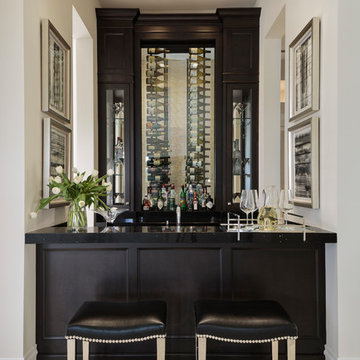
Immagine di un bancone bar tradizionale con ante di vetro, ante nere e pavimento beige

We were delighted to paint the cabinetry in this stunning dining and adjoining bar for designer Cyndi Hopkins. The entire space, from the Phillip Jeffries "Bloom" wallpaper to the Modern Matters hardware, is designed to perfection! This Vignette of the bar is one of our favorite photos! SO gorgeous!
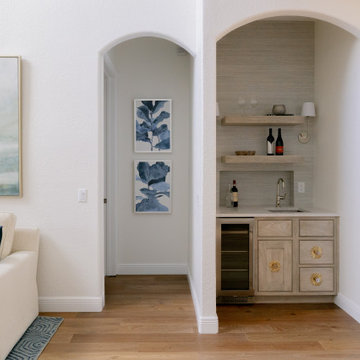
This dining room and home bar space is a nice and inviting area to host guests in. From the warmth of the new wood floors to the coolness in the blues used as accents, this home exudes balance in the most stunning way.
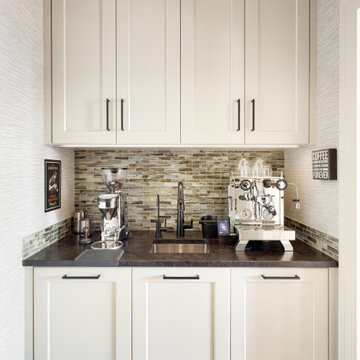
A butler pantry with a dedicated coffee station on a granite countertop. The lower cabinets house roll-out appliances, recycling and garbage. The espresso machine is plumbed in or can be filled with the pull spray faucet. The upper cabinets house pantry supplies.
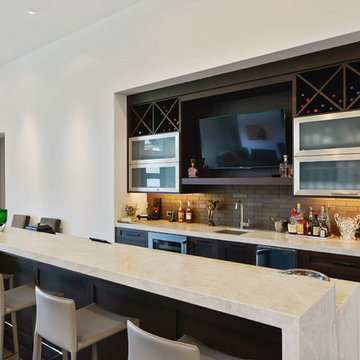
Entertain with style in this expansive family room with full size bar. Large TV's on both walls.
openhomesphotography.com
Ispirazione per un ampio angolo bar tradizionale con parquet chiaro e pavimento beige
Ispirazione per un ampio angolo bar tradizionale con parquet chiaro e pavimento beige
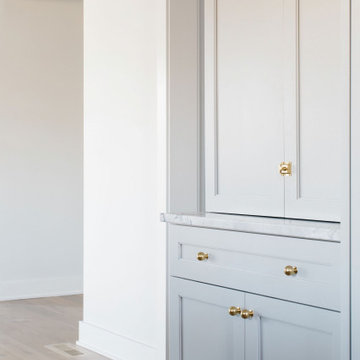
A hidden dry bar perfect for everyday entertaining ✨
Located right off the kitchen, this bar is perfect for a wine night with friends or a weeknight glass of chardonnay just for you.
Custom pocket doors allow you to tuck everything away when not in use (or so you can hide clutter if need be ?)!
Paint Color: Custom color matched to Farrow & Ball Lamp Room Gray
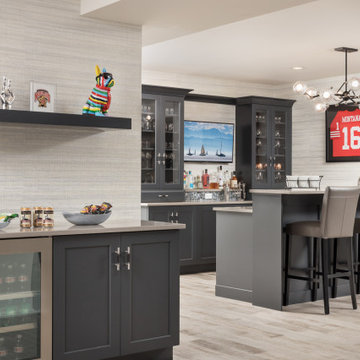
This fun basement space wears many hats. First, it is a large space for this extended family to gather and entertain when the weather brings everyone inside. Surrounding this area is a gaming station, a large screen movie spot. a billiards area, foos ball and poker spots too. Many different activities are being served from this design. Dark Grey cabinets are accented with taupe quartz counters for easy clean up. Glass wear is accessible from the full height wall cabinets so everyone from 6 to 60 can reach. There is a sink, a dishwasher drawer, ice maker and under counter refrigerator to keep the adults supplied with everything they could need. High top tables and comfortable seating makes you want to linger. A secondary cabinet area is for the kids. Serving bowls and platters are easily stored and a designated under counter refrigerator keeps kid friendly drinks chilled. A shimmery wall covering makes the walls glow and a custom light fixture finishes the design.
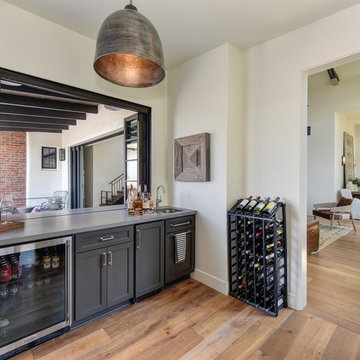
Glenn Rose Photography
Ispirazione per un angolo bar con lavandino classico con lavello sottopiano, ante in stile shaker, ante grigie, pavimento in legno massello medio e top grigio
Ispirazione per un angolo bar con lavandino classico con lavello sottopiano, ante in stile shaker, ante grigie, pavimento in legno massello medio e top grigio
2.737 Foto di angoli bar classici beige
5
